Idées déco de façades de maisons en bois avec un toit marron
Trier par :
Budget
Trier par:Populaires du jour
21 - 40 sur 1 111 photos
1 sur 3
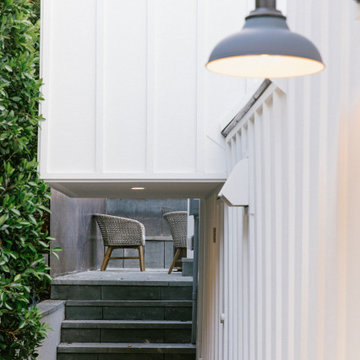
Modern Broad Beach House in Malibu California.
Idée de décoration pour une façade de maison blanche minimaliste en bois et bardage à clin de taille moyenne et à un étage avec un toit en shingle et un toit marron.
Idée de décoration pour une façade de maison blanche minimaliste en bois et bardage à clin de taille moyenne et à un étage avec un toit en shingle et un toit marron.

This charming ranch on the north fork of Long Island received a long overdo update. All the windows were replaced with more modern looking black framed Andersen casement windows. The front entry door and garage door compliment each other with the a column of horizontal windows. The Maibec siding really makes this house stand out while complimenting the natural surrounding. Finished with black gutters and leaders that compliment that offer function without taking away from the clean look of the new makeover. The front entry was given a streamlined entry with Timbertech decking and Viewrail railing. The rear deck, also Timbertech and Viewrail, include black lattice that finishes the rear deck with out detracting from the clean lines of this deck that spans the back of the house. The Viewrail provides the safety barrier needed without interfering with the amazing view of the water.
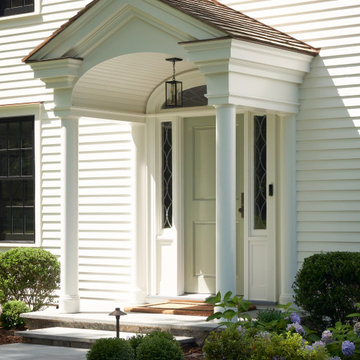
Custom white colonial with a mix of traditional and transitional elements. Featuring black windows, cedar roof, oil stone driveway, white chimneys and round dormers.

The house sits at the edge of a small bluff that overlooks the St. Joe River
Cette photo montre une façade de maison marron montagne en bois et planches et couvre-joints de taille moyenne et de plain-pied avec un toit à croupette, un toit en shingle et un toit marron.
Cette photo montre une façade de maison marron montagne en bois et planches et couvre-joints de taille moyenne et de plain-pied avec un toit à croupette, un toit en shingle et un toit marron.
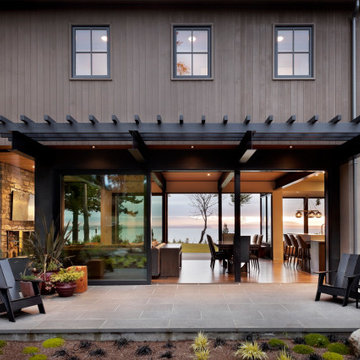
morning terrace facing the pasture with large sliding doors to the main living spaces and view beyond
Inspiration pour une façade de maison rustique en bois avec un toit à deux pans, un toit en métal et un toit marron.
Inspiration pour une façade de maison rustique en bois avec un toit à deux pans, un toit en métal et un toit marron.
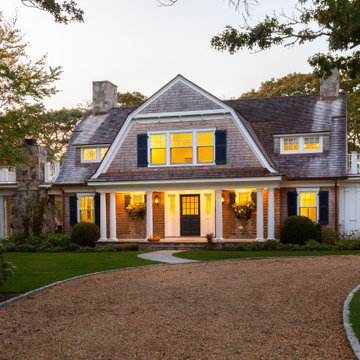
Réalisation d'une façade de maison marron marine en bois et bardeaux à un étage avec un toit de Gambrel, un toit en shingle et un toit marron.

Réalisation d'une petite façade de Tiny House marron chalet en bois et bardage à clin de plain-pied avec un toit à deux pans, un toit en shingle et un toit marron.

We selected a natural green color with warm wood tones to give this home personality and carry the rustic feel from in to out. We added an open timber, framed overhang, which matches the back screen porch to the rear.
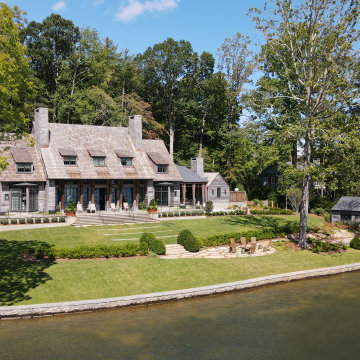
Vacation home on Lake Toxway in North Carolina Mountains
Cette photo montre une grande façade de maison grise montagne en bois à un étage avec un toit à deux pans, un toit en shingle et un toit marron.
Cette photo montre une grande façade de maison grise montagne en bois à un étage avec un toit à deux pans, un toit en shingle et un toit marron.

We converted the original 1920's 240 SF garage into a Poetry/Writing Studio by removing the flat roof, and adding a cathedral-ceiling gable roof, with a loft sleeping space reached by library ladder. The kitchenette is minimal--sink, under-counter refrigerator and hot plate. Behind the frosted glass folding door on the left, the toilet, on the right, a shower.
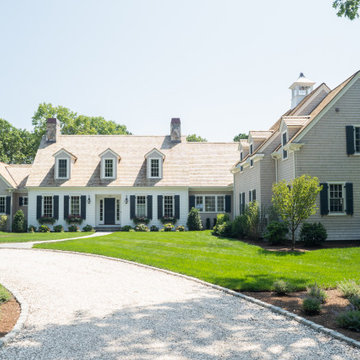
Idées déco pour une grande façade de maison blanche bord de mer en bois et bardeaux à un étage avec un toit à deux pans, un toit en shingle et un toit marron.
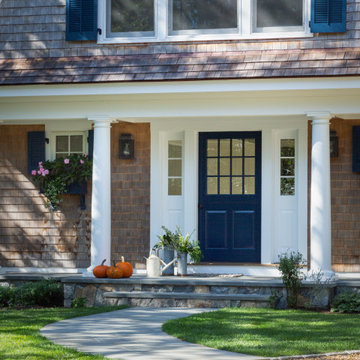
Inspiration pour une façade de maison marron marine en bois et bardeaux à un étage avec un toit de Gambrel, un toit en shingle et un toit marron.
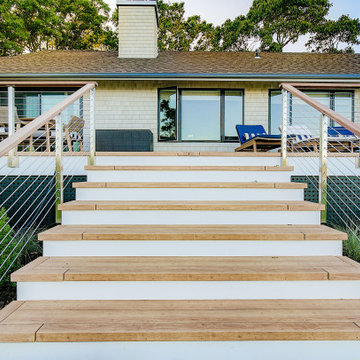
This charming ranch on the north fork of Long Island received a long overdo update. All the windows were replaced with more modern looking black framed Andersen casement windows. The front entry door and garage door compliment each other with the a column of horizontal windows. The Maibec siding really makes this house stand out while complimenting the natural surrounding. Finished with black gutters and leaders that compliment that offer function without taking away from the clean look of the new makeover. The front entry was given a streamlined entry with Timbertech decking and Viewrail railing. The rear deck, also Timbertech and Viewrail, include black lattice that finishes the rear deck with out detracting from the clean lines of this deck that spans the back of the house. The Viewrail provides the safety barrier needed without interfering with the amazing view of the water.
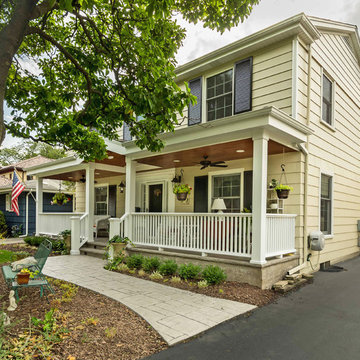
This 2-story home needed a little love on the outside, with a new front porch to provide curb appeal as well as useful seating areas at the front of the home. The traditional style of the home was maintained, with it's pale yellow siding and black shutters. The addition of the front porch with flagstone floor, white square columns, rails and balusters, and a small gable at the front door helps break up the 2-story front elevation and provides the covered seating desired. Can lights in the wood ceiling provide great light for the space, and the gorgeous ceiling fans increase the breeze for the home owners when sipping their tea on the porch. The new stamped concrete walk from the driveway and simple landscaping offer a quaint picture from the street, and the homeowners couldn't be happier.
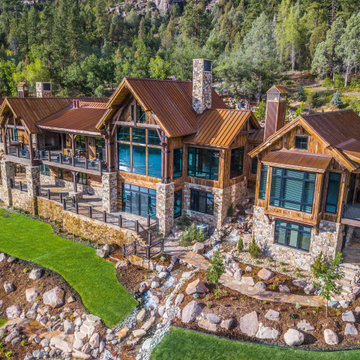
This stunning timber frame mountain lodge with expansive views of the Animas River valley provides complete privacy — perfect for a tranquil getaway. This home has incredible and unique details including private river access, a private pond and waterfall, reclaimed wood flooring from a French cathedral, a custom glass encased wine room, a sauna, and expansive outdoor space with a gourmet chef’s kitchen.
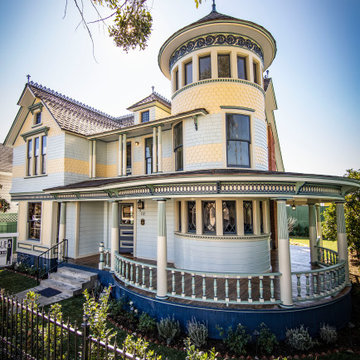
Idées déco pour une grande façade de maison multicolore victorienne en bois et bardage à clin à deux étages et plus avec un toit en shingle et un toit marron.
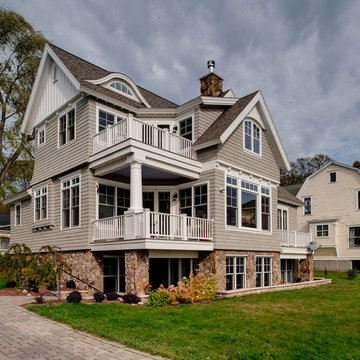
Idée de décoration pour une façade de maison grise craftsman en bois et bardeaux de taille moyenne et à un étage avec un toit à deux pans, un toit en shingle et un toit marron.
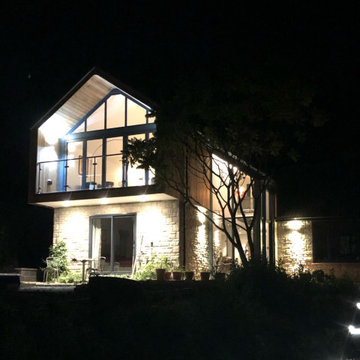
The brief for this project was to extend a small Bradstone bungalow and inject some architectural interest and contemporary detailing. Sitting on a sloping site in Mere, the property enjoys spectacular views across to Shaftesbury to the South.
The opportunity was taken to extend upwards and exploit the views with upside-down living. Constructed using timber frame with Cedar cladding, the first floor is one open-plan space accommodating Kitchen, Dining and Living areas, with ground floor re-arranged to modernise Bedrooms and en-suite facilities.
The south end opens fully on to a cantilevered balcony to maximise summer G&T potential!
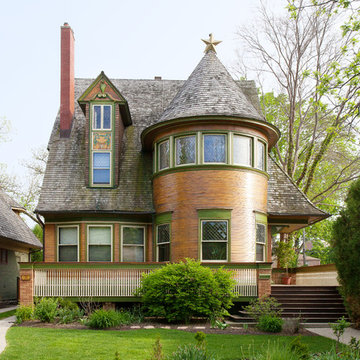
Queen Anne Victorian style home designed by American architect Frank Lloyd Wright
© Kailey J. Flynn
Cette photo montre une façade de maison marron victorienne en bois de taille moyenne et à deux étages et plus avec un toit en shingle et un toit marron.
Cette photo montre une façade de maison marron victorienne en bois de taille moyenne et à deux étages et plus avec un toit en shingle et un toit marron.
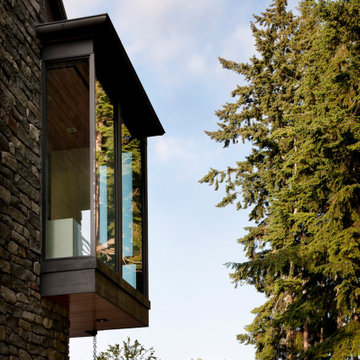
bay window for tub in main bathroom
Idées déco pour une façade de maison campagne en bois avec un toit à deux pans, un toit en métal et un toit marron.
Idées déco pour une façade de maison campagne en bois avec un toit à deux pans, un toit en métal et un toit marron.
Idées déco de façades de maisons en bois avec un toit marron
2