Idées déco de façades de maisons en bois avec un toit marron
Trier par :
Budget
Trier par:Populaires du jour
141 - 160 sur 1 111 photos
1 sur 3
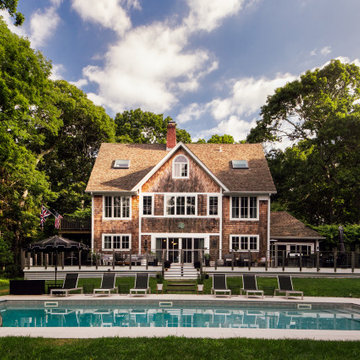
Cette image montre une façade de maison marron marine en bois et bardeaux à deux étages et plus avec un toit à deux pans, un toit en shingle et un toit marron.
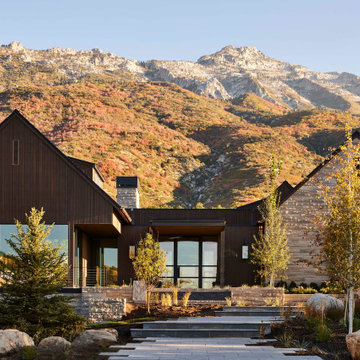
The Three Falls home is located in Alpine City, a quiet residential community tucked into the foothills of Lone Peak in the Wasatch Mountain Range of Northern Utah. The site straddles Three Falls Creek and is largely wooded with native oak and other deciduous trees with an open meadow and views to the North of the house and views of Utah Lake and Valley to the south. The linked pavilions are expressed as simple vernacular gabled forms which recall the mountain peaks beyond and define the three living areas of the house while being separated by daylit connector ‘bridges’ that create a floating transparency from mountain to valley. The master bedroom and children bedrooms access are separated from the gathering pavilion through the bridge and open stair.
Materials for the house center on natural traditional building materials including Indiana Limestone, stained Accoya siding, copper gutters and trim along with a discrete integrated Tesla solar roof tile system that generates 24 kW of sustainable energy to the house. Interior finishes are sophisticated, yet relaxed with Walnut millwork, textural stone, and touches of brass repeated throughout the home.
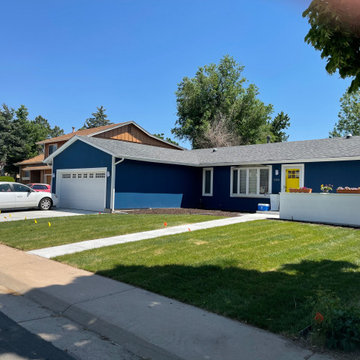
A Laundry Room Addition between the existing house and garage to update the house for accessibility during retirement.
Inspiration pour une façade de maison bleue vintage en bois et planches et couvre-joints de taille moyenne et de plain-pied avec un toit à deux pans, un toit en shingle et un toit marron.
Inspiration pour une façade de maison bleue vintage en bois et planches et couvre-joints de taille moyenne et de plain-pied avec un toit à deux pans, un toit en shingle et un toit marron.
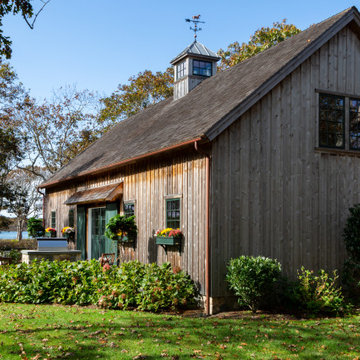
Aménagement d'une façade de maison campagne en bois de taille moyenne et de plain-pied avec un toit en shingle et un toit marron.
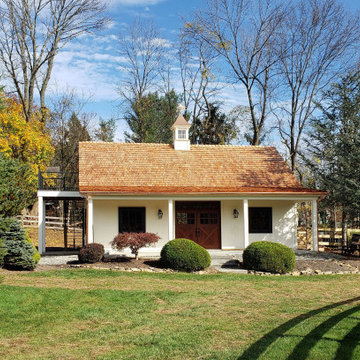
Small horse barn with 3 King Euro Stalls, a wash stall, tack room and loft. Cedar shake room, exterior entrance and deck to the second-floor loft, and a custom cupola.
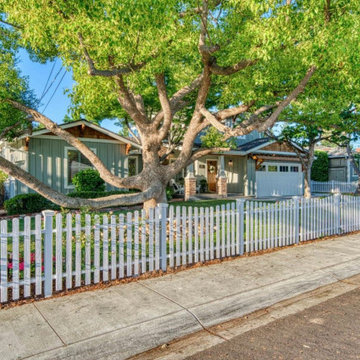
Graduated heights, board and batten, cedar shake, cedar trellises and brick details accentuate the charm of this Modern Craftsman.
Idées déco pour une façade de maison verte craftsman en bois et planches et couvre-joints de taille moyenne et à un étage avec un toit à deux pans, un toit en shingle et un toit marron.
Idées déco pour une façade de maison verte craftsman en bois et planches et couvre-joints de taille moyenne et à un étage avec un toit à deux pans, un toit en shingle et un toit marron.
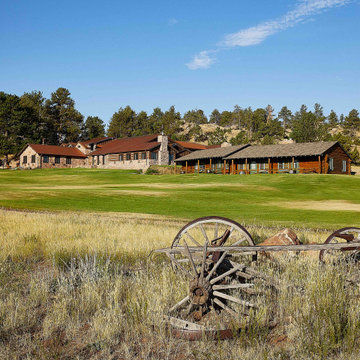
This expansive ranch home has a stunning stone outside, as well as a red roof and large stone chimney. It backs up to a beautiful outdoor scenery.
Cette photo montre une très grande façade de maison marron montagne en bois à un étage avec un toit mixte, un toit marron et un toit à deux pans.
Cette photo montre une très grande façade de maison marron montagne en bois à un étage avec un toit mixte, un toit marron et un toit à deux pans.
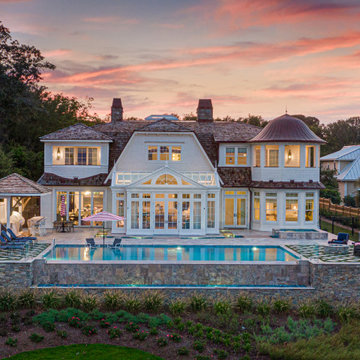
Aménagement d'une très grande façade de maison blanche classique en bois à un étage avec un toit marron.
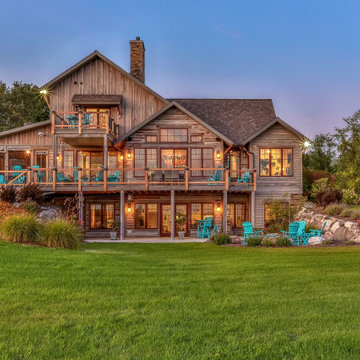
Inspiration pour une grande façade de maison marron sud-ouest américain en bois à deux étages et plus avec un toit à quatre pans, un toit en shingle et un toit marron.
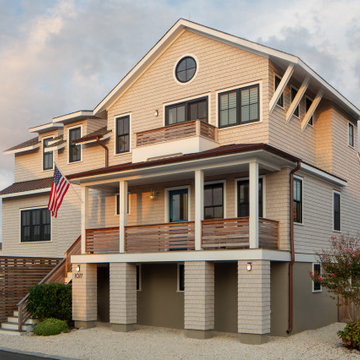
Front Elevation
Idée de décoration pour une façade de maison beige marine en bois et bardeaux de taille moyenne et à deux étages et plus avec un toit à deux pans et un toit marron.
Idée de décoration pour une façade de maison beige marine en bois et bardeaux de taille moyenne et à deux étages et plus avec un toit à deux pans et un toit marron.
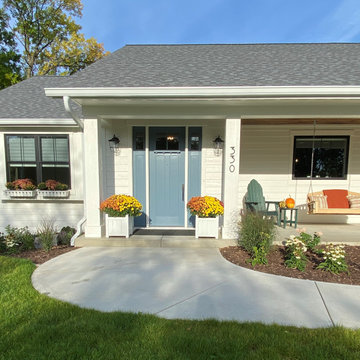
Beautiful, understated farmhouse rambler with board & batten siding on garage and extra structure they fondly call the "barn". Front porch with swing adds to the charm.
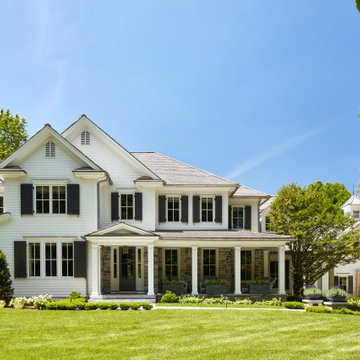
Cette image montre une grande façade de maison beige rustique en bois et bardeaux à un étage avec un toit en shingle et un toit marron.
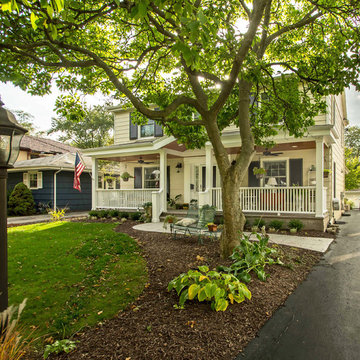
This 2-story home needed a little love on the outside, with a new front porch to provide curb appeal as well as useful seating areas at the front of the home. The traditional style of the home was maintained, with it's pale yellow siding and black shutters. The addition of the front porch with flagstone floor, white square columns, rails and balusters, and a small gable at the front door helps break up the 2-story front elevation and provides the covered seating desired. Can lights in the wood ceiling provide great light for the space, and the gorgeous ceiling fans increase the breeze for the home owners when sipping their tea on the porch. The new stamped concrete walk from the driveway and simple landscaping offer a quaint picture from the street, and the homeowners couldn't be happier.
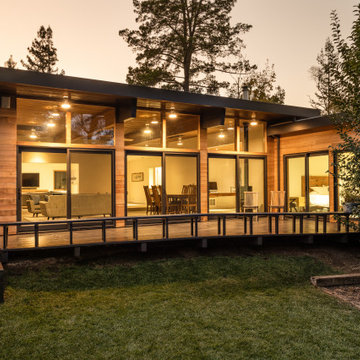
Evening photo of house taken from the rear yard.
Aménagement d'une façade de maison contemporaine en bois et bardage à clin de plain-pied avec un toit plat, un toit en métal et un toit marron.
Aménagement d'une façade de maison contemporaine en bois et bardage à clin de plain-pied avec un toit plat, un toit en métal et un toit marron.
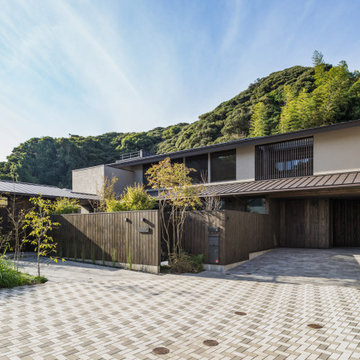
Réalisation d'une façade de maison marron en bois et planches et couvre-joints à un étage avec un toit à deux pans, un toit en métal et un toit marron.
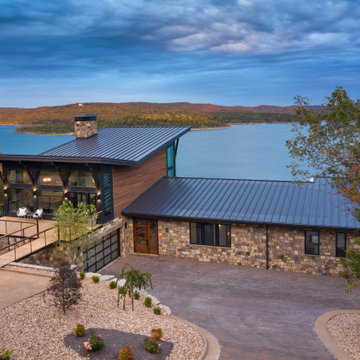
Photos: © 2020 Matt Kocourek, All
Rights Reserved
Inspiration pour une grande façade de maison marron design en bois à deux étages et plus avec un toit papillon, un toit en métal et un toit marron.
Inspiration pour une grande façade de maison marron design en bois à deux étages et plus avec un toit papillon, un toit en métal et un toit marron.
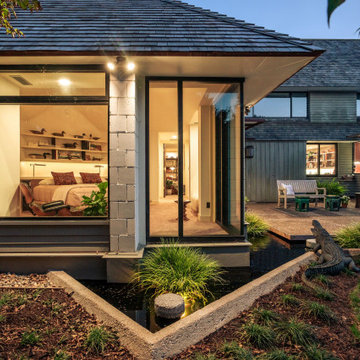
View from yard
Idée de décoration pour une petite façade de maison grise minimaliste en bois et bardage à clin de plain-pied avec un toit à quatre pans, un toit en shingle et un toit marron.
Idée de décoration pour une petite façade de maison grise minimaliste en bois et bardage à clin de plain-pied avec un toit à quatre pans, un toit en shingle et un toit marron.
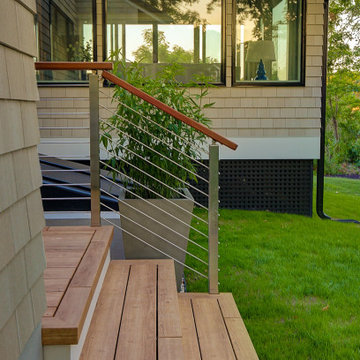
This charming ranch on the north fork of Long Island received a long overdo update. All the windows were replaced with more modern looking black framed Andersen casement windows. The front entry door and garage door compliment each other with the a column of horizontal windows. The Maibec siding really makes this house stand out while complimenting the natural surrounding. Finished with black gutters and leaders that compliment that offer function without taking away from the clean look of the new makeover. The front entry was given a streamlined entry with Timbertech decking and Viewrail railing. The rear deck, also Timbertech and Viewrail, include black lattice that finishes the rear deck with out detracting from the clean lines of this deck that spans the back of the house. The Viewrail provides the safety barrier needed without interfering with the amazing view of the water.
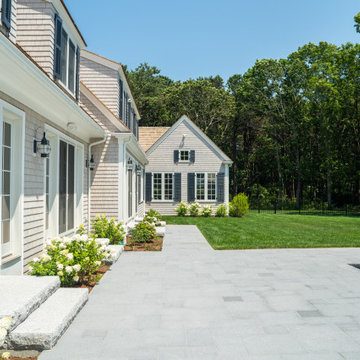
Idées déco pour une grande façade de maison blanche bord de mer en bois et bardeaux à un étage avec un toit à deux pans, un toit en shingle et un toit marron.
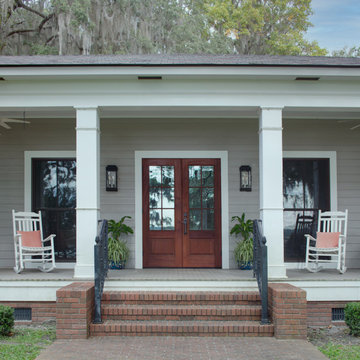
Idées déco pour une grande façade de maison beige éclectique en bois de plain-pied avec un toit en shingle et un toit marron.
Idées déco de façades de maisons en bois avec un toit marron
8