Idées déco de façades de maisons en bois avec un toit marron
Trier par :
Budget
Trier par:Populaires du jour
201 - 220 sur 1 118 photos
1 sur 3
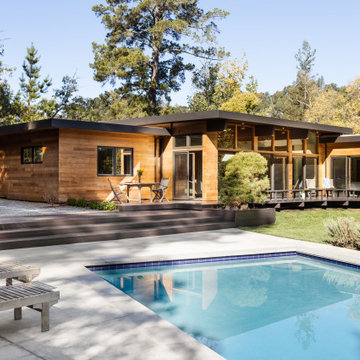
View of house from the rear patio and refurbished pool.
Cette photo montre une grande façade de maison tendance en bois et bardage à clin de plain-pied avec un toit plat, un toit en métal et un toit marron.
Cette photo montre une grande façade de maison tendance en bois et bardage à clin de plain-pied avec un toit plat, un toit en métal et un toit marron.
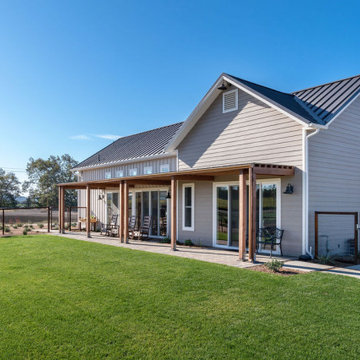
This contemporary farmhouse, positioned on a knoll, surrounded by open farmland is located in San Luis Obispo’s Edna Valley wine corridor . The 2600 sqft home wraps around a center courtyard, which provides an inviting place to convene protected from the seasonal winds. Inside, natural daylight fills the great room with a series of clerestory windows and sliding glass doors. Triangular windows crown the vaulted ceilings providing natural light and giving the home a luxurious open feeling. To minimize the usual amount of lights a vaulted ceiling home needs, pendant lights were strung across the kitchen from wall to wall to provide ambient lighting. The interior fixture choices--white cabinets, stainless steel appliances, neutral toned backsplashes and a cornflower blue island keep the home grounded while still maintaining a touch of modern elegance. The owner’s eclectic taste in furnishings give the home an overall cozy feeling that lends personality to the home.
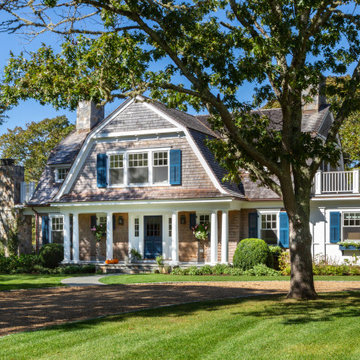
Aménagement d'une façade de maison marron bord de mer en bois et bardeaux à un étage avec un toit de Gambrel, un toit en shingle et un toit marron.
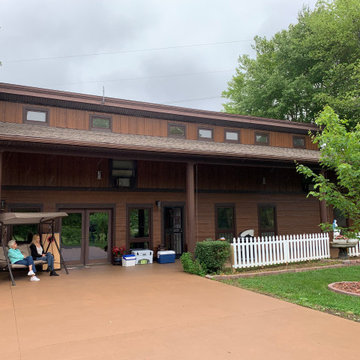
Is your home exterior ready for a refresh? Check out this before and after home remodel! Our DuoBlend siding colors bring the look of natural wood siding without the constant maintenance and upkeep.
This home and detached garage feature RigidStack™ and board and batten in Canyon with Grizzly trim to add the finishing touch.
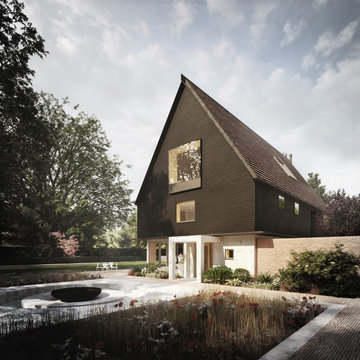
Cette image montre une façade de maison noire traditionnelle en bois et bardage à clin de taille moyenne et à deux étages et plus avec un toit à deux pans, un toit en tuile et un toit marron.
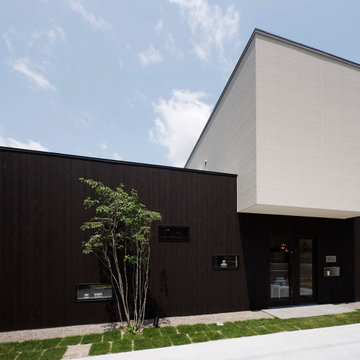
Rough Relax|Studio tanpopo-gumi
ヘアサロン併設の住宅
若きオーナーからは『ゆったりする』『日常から離れ再生してもらえる』『できるだけ多くの世代の人にやさしい場所』というキーワードをいただき店づくりがスタートしました。
住まいに関しては『永く住める事』というシンプルなキーワードをいただきました。
まず、敷地に対しての大きな空間分けとして道からは囲みをつくる形態としプライベート性の高い庭を用意した。
その庭は敷地西側の吉井川へと開けており、初夏には蛍が舞い、夏には花火が見え、秋には紅葉、冬には雪景色と、多様な四季折々が日常の生活で楽しめる空間構成となっている。
また、庭は敷地内の工事中の残土を再利用し、あえて起伏を持たせ、高低差を作っている。
高低差を利用し、ヘアサロン側からは眺める庭、住居部分からは家族が寛げ遊べるゾーンとしいる。
建物内部空間構成は、店舗と居住スペースを半階ずらす事で、互いの視覚的な広がりを確保しながらプライバシーを緩やかに分けるという配慮をしている。
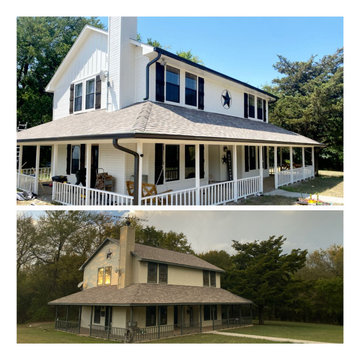
siding replacement, paint, installation of new shutters and ceiling fans
Cette photo montre une grande façade de maison blanche nature en bois à un étage avec un toit en shingle et un toit marron.
Cette photo montre une grande façade de maison blanche nature en bois à un étage avec un toit en shingle et un toit marron.
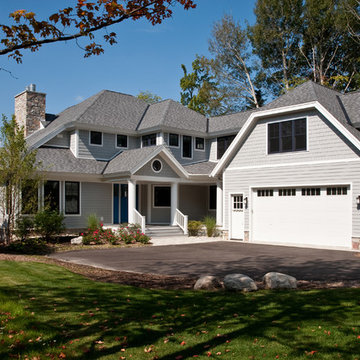
Cute 3,000 sq. ft collage on picturesque Walloon lake in Northern Michigan. Designed with the narrow lot in mind the spaces are nicely proportioned to have a comfortable feel. Windows capture the spectacular view with western exposure.
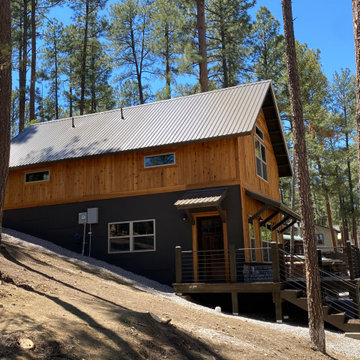
Réalisation d'une façade de Tiny House chalet en bois et planches et couvre-joints à un étage avec un toit à deux pans, un toit en métal et un toit marron.

This charming ranch on the north fork of Long Island received a long overdo update. All the windows were replaced with more modern looking black framed Andersen casement windows. The front entry door and garage door compliment each other with the a column of horizontal windows. The Maibec siding really makes this house stand out while complimenting the natural surrounding. Finished with black gutters and leaders that compliment that offer function without taking away from the clean look of the new makeover. The front entry was given a streamlined entry with Timbertech decking and Viewrail railing. The rear deck, also Timbertech and Viewrail, include black lattice that finishes the rear deck with out detracting from the clean lines of this deck that spans the back of the house. The Viewrail provides the safety barrier needed without interfering with the amazing view of the water.
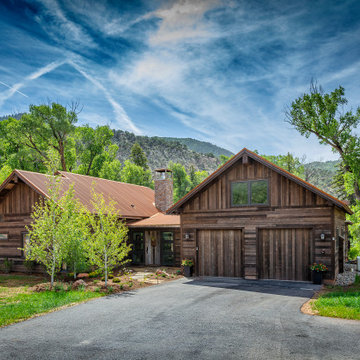
Idées déco pour une façade de maison marron montagne en bois à un étage avec un toit à deux pans, un toit en métal et un toit marron.
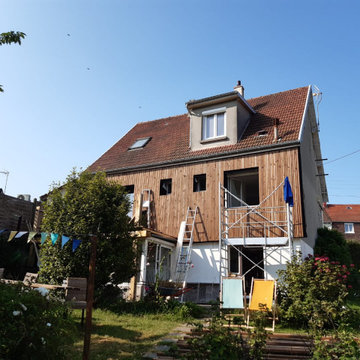
Rénovation complète d'une maison individuelle
Isolation par l'extérieur et réaménagement intérieur
Création d'une terrasse sur pilotis et ouverture en façade
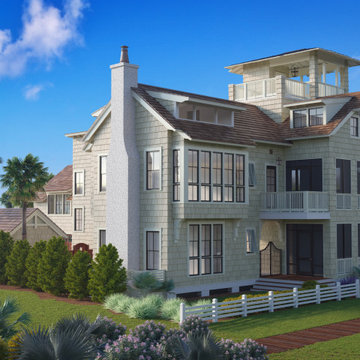
3D exterior rendering of a coastal beach-style private residence.
Inspiration pour une grande façade de maison beige marine en bois et bardeaux à trois étages et plus avec un toit à deux pans, un toit en shingle et un toit marron.
Inspiration pour une grande façade de maison beige marine en bois et bardeaux à trois étages et plus avec un toit à deux pans, un toit en shingle et un toit marron.
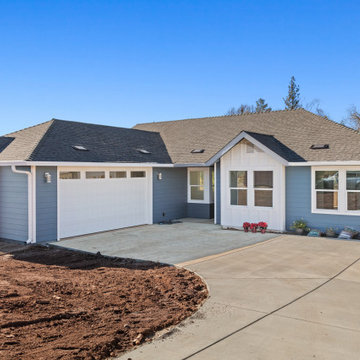
Réalisation d'une façade de maison bleue tradition en bois et bardage à clin de taille moyenne et de plain-pied avec un toit à deux pans, un toit en shingle et un toit marron.
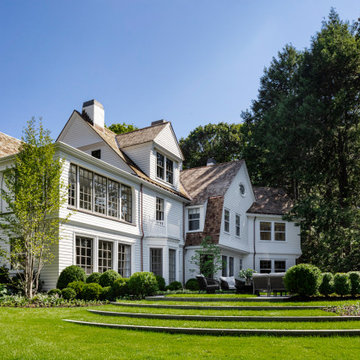
TEAM
Architect: LDa Architecture & Interiors
Interior Design: Su Casa Designs
Builder: Youngblood Builders
Photographer: Greg Premru
Idée de décoration pour une grande façade de maison blanche tradition en bois et bardage à clin à deux étages et plus avec un toit à deux pans, un toit en shingle et un toit marron.
Idée de décoration pour une grande façade de maison blanche tradition en bois et bardage à clin à deux étages et plus avec un toit à deux pans, un toit en shingle et un toit marron.
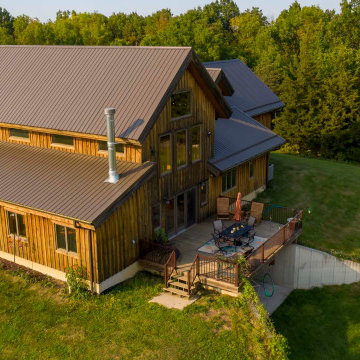
Exterior post and beam barn home with garage
Idée de décoration pour une façade de maison marron chalet en bois et planches et couvre-joints de taille moyenne et à un étage avec un toit à deux pans, un toit en métal et un toit marron.
Idée de décoration pour une façade de maison marron chalet en bois et planches et couvre-joints de taille moyenne et à un étage avec un toit à deux pans, un toit en métal et un toit marron.
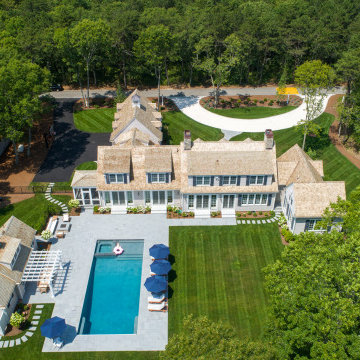
Réalisation d'une grande façade de maison blanche marine en bois et bardeaux à un étage avec un toit à deux pans, un toit en shingle et un toit marron.
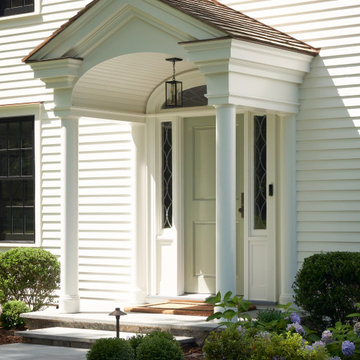
Custom white colonial with a mix of traditional and transitional elements. Featuring black windows, cedar roof, oil stone driveway, white chimneys and round dormers.
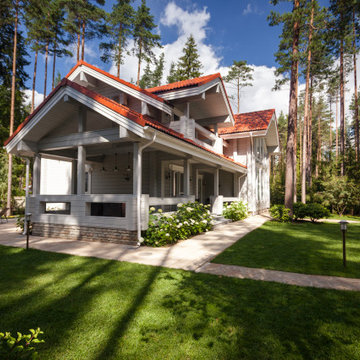
Aménagement d'une façade de maison grise contemporaine en bois à un étage avec un toit à deux pans et un toit marron.
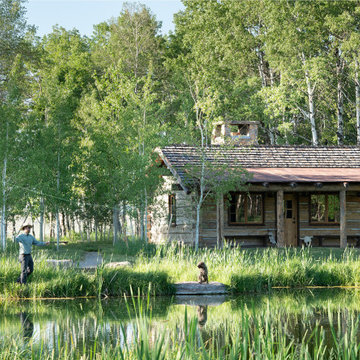
Cette photo montre une petite façade de Tiny House marron montagne en bois et bardage à clin de plain-pied avec un toit à deux pans, un toit en shingle et un toit marron.
Idées déco de façades de maisons en bois avec un toit marron
11