Idées déco de façades de maisons en bois avec un toit mixte
Trier par :
Budget
Trier par:Populaires du jour
81 - 100 sur 2 448 photos
1 sur 3
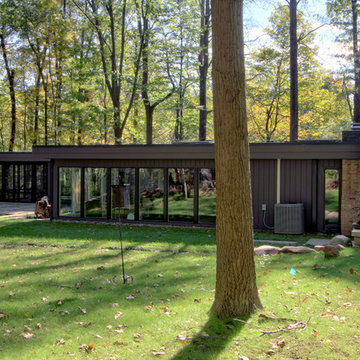
Tall windows take advantage of their wood lot. At far left is the screened porch, covered by an extension of the main roof. Photo by Christopher Wright, CR
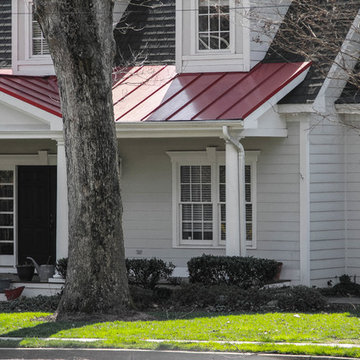
Metal, primarily thought of as a low-slope roofing material, has been found to be a durable roofing alternative for home and building owners with steep-slope roofs.
Metal panels are the most long-lasting options.
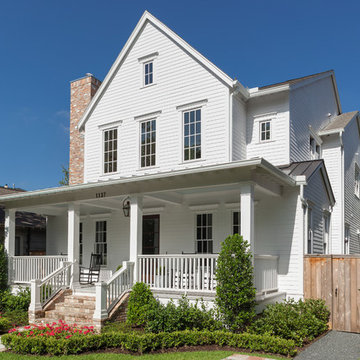
Benjamin Hill Photography
Idées déco pour une très grande façade de maison blanche campagne en bois à un étage avec un toit à deux pans et un toit mixte.
Idées déco pour une très grande façade de maison blanche campagne en bois à un étage avec un toit à deux pans et un toit mixte.

This Transitional Craftsman was originally built in 1904, and recently remodeled to replace unpermitted additions that were not to code. The playful blue exterior with white trim evokes the charm and character of this home.
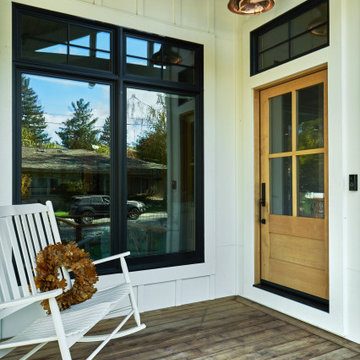
Réalisation d'une façade de maison blanche tradition en bois et bardage à clin de taille moyenne et de plain-pied avec un toit à deux pans, un toit mixte et un toit gris.
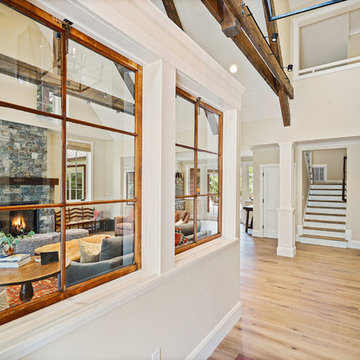
Farmhouse in Barn Red. Lune Lake Stone fireplace, White Oak floors, original antique windows.
Exemple d'une grande façade de maison rouge nature en bois à un étage avec un toit à deux pans et un toit mixte.
Exemple d'une grande façade de maison rouge nature en bois à un étage avec un toit à deux pans et un toit mixte.
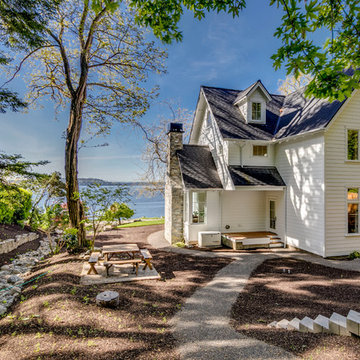
Aménagement d'une grande façade de maison blanche campagne en bois à un étage avec un toit à deux pans et un toit mixte.
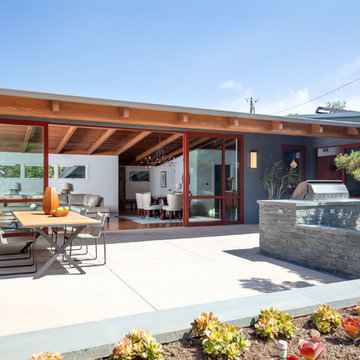
The rear of the house is now completely open to the backyard. We custom designed the 25-foot wide telescoping doors seen here. The existing pool was re-surfaced and tiled, and the concrete pool deck is all new.
We designed the interior and exterior home renovation, as well as all hardscape and landscape.
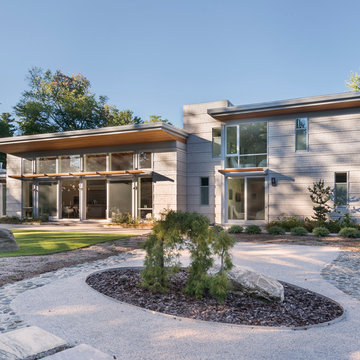
This new modern house is located in a meadow in Lenox MA. The house is designed as a series of linked pavilions to connect the house to the nature and to provide the maximum daylight in each room. The center focus of the home is the largest pavilion containing the living/dining/kitchen, with the guest pavilion to the south and the master bedroom and screen porch pavilions to the west. While the roof line appears flat from the exterior, the roofs of each pavilion have a pronounced slope inward and to the north, a sort of funnel shape. This design allows rain water to channel via a scupper to cisterns located on the north side of the house. Steel beams, Douglas fir rafters and purlins are exposed in the living/dining/kitchen pavilion.
Photo by: Nat Rea Photography
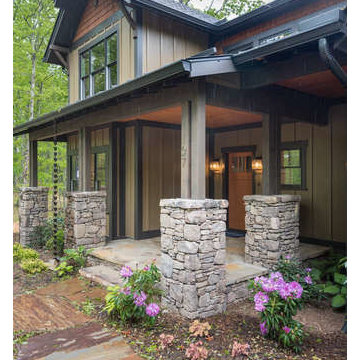
Idée de décoration pour une façade de maison marron craftsman en bois de taille moyenne et à un étage avec un toit à deux pans et un toit mixte.

The Sapelo is a comfortable country style design that will always make you feel at home, with plenty of modern fixtures inside! It is a 1591 square foot 3 bedroom 2 bath home, with a gorgeous front porch for enjoying those beautiful summer evenings!
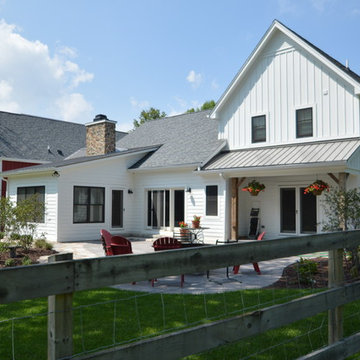
Nolan Dahlberg
Aménagement d'une grande façade de maison blanche campagne en bois et planches et couvre-joints de plain-pied avec un toit à deux pans et un toit mixte.
Aménagement d'une grande façade de maison blanche campagne en bois et planches et couvre-joints de plain-pied avec un toit à deux pans et un toit mixte.
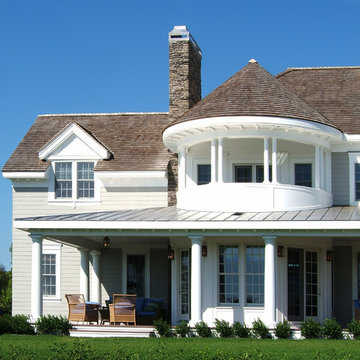
Cette image montre une façade de maison victorienne en bois avec un toit mixte.
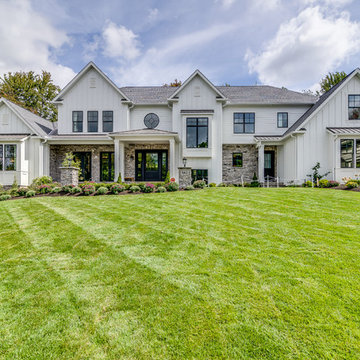
Idées déco pour une grande façade de maison blanche campagne en bois à un étage avec un toit à quatre pans et un toit mixte.
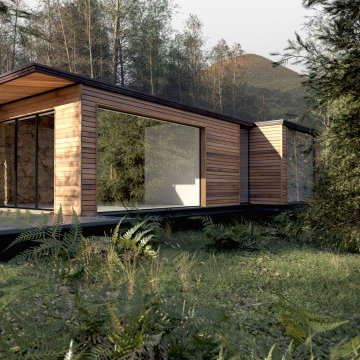
Maison structure bois construite sur le principe d'un Eco Lodge, avec mur en pierre, pilotis et bardage bois naturel.
Cette photo montre une grande façade de maison tendance en bois de plain-pied avec un toit plat et un toit mixte.
Cette photo montre une grande façade de maison tendance en bois de plain-pied avec un toit plat et un toit mixte.
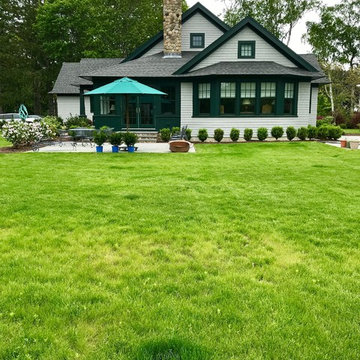
Custom, passive style, green trim home.
Aménagement d'une façade de maison grise craftsman en bois et bardeaux de taille moyenne et à un étage avec un toit à deux pans, un toit mixte et un toit noir.
Aménagement d'une façade de maison grise craftsman en bois et bardeaux de taille moyenne et à un étage avec un toit à deux pans, un toit mixte et un toit noir.
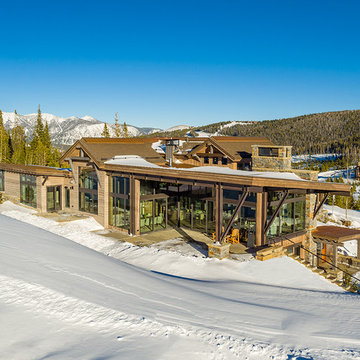
Cette image montre une grande façade de maison marron chalet en bois à niveaux décalés avec un toit en appentis et un toit mixte.
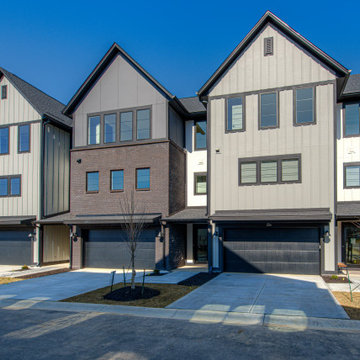
Explore urban luxury living in this new build along the scenic Midland Trace Trail, featuring modern industrial design, high-end finishes, and breathtaking views.
The exterior of this 2,500-square-foot home showcases urban design, boasting sleek shades of gray that define its contemporary allure.
Project completed by Wendy Langston's Everything Home interior design firm, which serves Carmel, Zionsville, Fishers, Westfield, Noblesville, and Indianapolis.
For more about Everything Home, see here: https://everythinghomedesigns.com/
To learn more about this project, see here:
https://everythinghomedesigns.com/portfolio/midland-south-luxury-townhome-westfield/
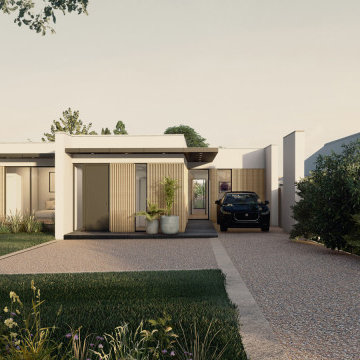
Artistic render of our proposals to transform this bungalow through extension and deep retrofit
Aménagement d'une façade de maison blanche contemporaine en bois et planches et couvre-joints de taille moyenne et de plain-pied avec un toit plat, un toit mixte et un toit gris.
Aménagement d'une façade de maison blanche contemporaine en bois et planches et couvre-joints de taille moyenne et de plain-pied avec un toit plat, un toit mixte et un toit gris.
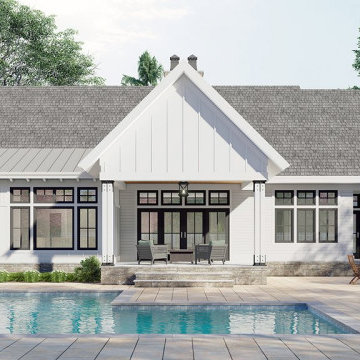
This beautiful modern farmhouse plan gives you major curb appeal and an open floor plan. Don't miss the stylish island kitchen!
Cette photo montre une façade de maison blanche nature en bois et bardage à clin de taille moyenne et de plain-pied avec un toit à deux pans, un toit mixte et un toit gris.
Cette photo montre une façade de maison blanche nature en bois et bardage à clin de taille moyenne et de plain-pied avec un toit à deux pans, un toit mixte et un toit gris.
Idées déco de façades de maisons en bois avec un toit mixte
5