Idées déco de façades de maisons en bois et briques peintes
Trier par :
Budget
Trier par:Populaires du jour
121 - 140 sur 100 958 photos
1 sur 3
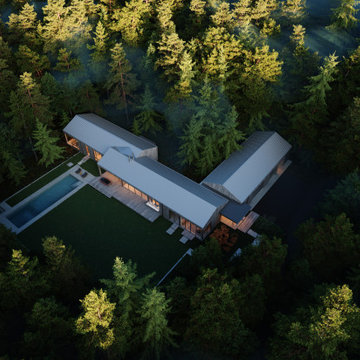
Idée de décoration pour une grande façade de maison minimaliste en bois de plain-pied avec un toit en métal.
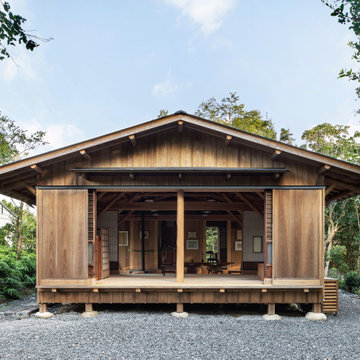
丸太の母屋や石場建て、木材使用が特徴的な小さな平屋建ての住まい。特徴が多いだけに、フォルムはできる限りシンプルなものを選択。
Cette image montre une grande façade de maison marron asiatique en bois de plain-pied avec un toit à deux pans, un toit en métal et un toit gris.
Cette image montre une grande façade de maison marron asiatique en bois de plain-pied avec un toit à deux pans, un toit en métal et un toit gris.
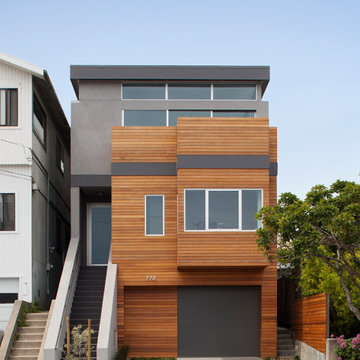
Exemple d'une façade de maison grise tendance en bois à deux étages et plus avec un toit plat.
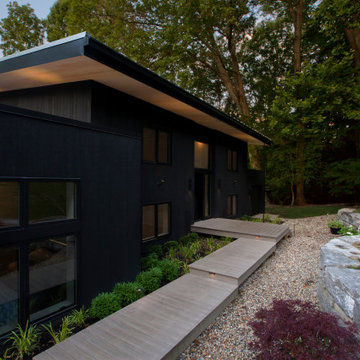
Front Entry Elevation welcomes visitors at Lake Lemon in Unionville, IN - HAUS | Architecture For Modern Lifestyles - Christopher Short - Derek Mills - WERK | Building Modern
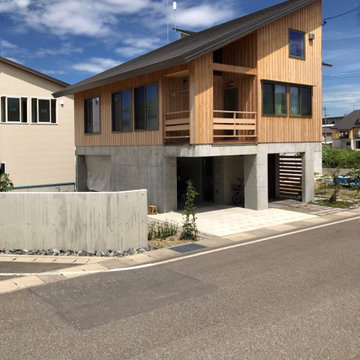
design&technology
Réalisation d'une façade de maison beige design en bois à deux étages et plus avec un toit en appentis et un toit en métal.
Réalisation d'une façade de maison beige design en bois à deux étages et plus avec un toit en appentis et un toit en métal.

Aménagement d'une façade de maison blanche campagne en bois de taille moyenne et à un étage avec un toit à deux pans et un toit en shingle.
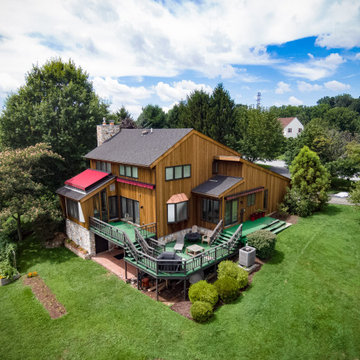
1x6 T&G (Tongue&Groove) (V4E) CEDAR-WRC (Western Red Cedar) SIDING, AYE&BTR (BL Grade Equivalent CLEAR), KD, (Kiln Dried) StainEXT, TWP- 1501 Cedartone Semi-transparent Oil Based, RESAWN, Rough Use.
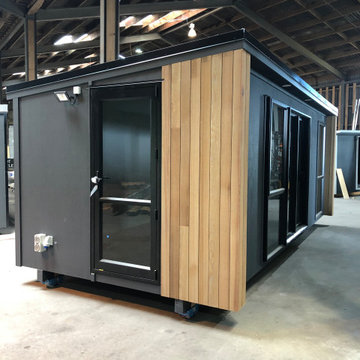
A tiny house on wheels offers several advantages.
* Easily sited on your property.
* Relatively small initial outlay.
* Cheaper ongoing utility and maintenance costs.
* Insulated – warm in winter and cool in summer.
* Fully customisable to your requirements.
* Electrically compliant.
* Easy resale when no longer required.
Join the affordable housing revolution and talk to us about building your dream tiny house on a trailer.

Cette photo montre une grande façade de maison marron tendance en bois et bardage à clin de plain-pied avec un toit à quatre pans, un toit en métal et un toit gris.
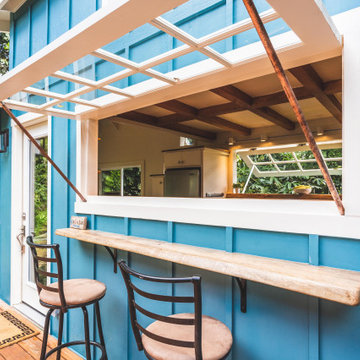
This Kitchen had a large awning pass-through window for dining and entertaining!
This tropical modern coastal Tiny Home is built on a trailer and is 8x24x14 feet. The blue exterior paint color is called cabana blue. The large circular window is quite the statement focal point for this how adding a ton of curb appeal. The round window is actually two round half-moon windows stuck together to form a circle. There is an indoor bar between the two windows to make the space more interactive and useful- important in a tiny home. There is also another interactive pass-through bar window on the deck leading to the kitchen making it essentially a wet bar. This window is mirrored with a second on the other side of the kitchen and the are actually repurposed french doors turned sideways. Even the front door is glass allowing for the maximum amount of light to brighten up this tiny home and make it feel spacious and open. This tiny home features a unique architectural design with curved ceiling beams and roofing, high vaulted ceilings, a tiled in shower with a skylight that points out over the tongue of the trailer saving space in the bathroom, and of course, the large bump-out circle window and awning window that provides dining spaces.

A thoughtful, well designed 5 bed, 6 bath custom ranch home with open living, a main level master bedroom and extensive outdoor living space.
This home’s main level finish includes +/-2700 sf, a farmhouse design with modern architecture, 15’ ceilings through the great room and foyer, wood beams, a sliding glass wall to outdoor living, hearth dining off the kitchen, a second main level bedroom with on-suite bath, a main level study and a three car garage.
A nice plan that can customize to your lifestyle needs. Build this home on your property or ours.

This tropical modern coastal Tiny Home is built on a trailer and is 8x24x14 feet. The blue exterior paint color is called cabana blue. The large circular window is quite the statement focal point for this how adding a ton of curb appeal. The round window is actually two round half-moon windows stuck together to form a circle. There is an indoor bar between the two windows to make the space more interactive and useful- important in a tiny home. There is also another interactive pass-through bar window on the deck leading to the kitchen making it essentially a wet bar. This window is mirrored with a second on the other side of the kitchen and the are actually repurposed french doors turned sideways. Even the front door is glass allowing for the maximum amount of light to brighten up this tiny home and make it feel spacious and open. This tiny home features a unique architectural design with curved ceiling beams and roofing, high vaulted ceilings, a tiled in shower with a skylight that points out over the tongue of the trailer saving space in the bathroom, and of course, the large bump-out circle window and awning window that provides dining spaces.

Aménagement d'une petite façade de maison marron montagne en bois à un étage avec un toit à deux pans et un toit en shingle.
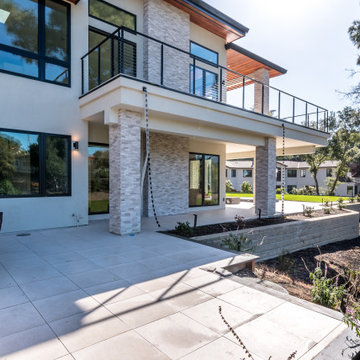
Modern outdoor kitchen - large modern gray and white two-story stucco, siding and stone exterior home, tiled patio, outdoor kitchen, white stucco and black windows, and powder coated stainless steel cable railing in Los Altos.

Pleasant Heights is a newly constructed home that sits atop a large bluff in Chatham overlooking Pleasant Bay, the largest salt water estuary on Cape Cod.
-
Two classic shingle style gambrel roofs run perpendicular to the main body of the house and flank an entry porch with two stout, robust columns. A hip-roofed dormer—with an arch-top center window and two tiny side windows—highlights the center above the porch and caps off the orderly but not too formal entry area. A third gambrel defines the garage that is set off to one side. A continuous flared roof overhang brings down the scale and helps shade the first-floor windows. Sinuous lines created by arches and brackets balance the linear geometry of the main mass of the house and are playful and fun. A broad back porch provides a covered transition from house to landscape and frames sweeping views.
-
Inside, a grand entry hall with a curved stair and balcony above sets up entry to a sequence of spaces that stretch out parallel to the shoreline. Living, dining, kitchen, breakfast nook, study, screened-in porch, all bedrooms and some bathrooms take in the spectacular bay view. A rustic brick and stone fireplace warms the living room and recalls the finely detailed chimney that anchors the west end of the house outside.
-
PSD Scope Of Work: Architecture, Landscape Architecture, Construction |
Living Space: 6,883ft² |
Photography: Brian Vanden Brink |
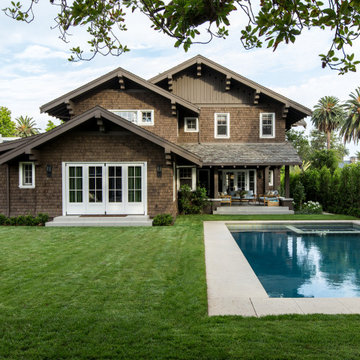
Inspiration pour une grande façade de maison marron craftsman en bois à deux étages et plus.

Inspiration pour une façade de maison blanche rustique en bois de taille moyenne et de plain-pied avec un toit à deux pans et un toit en shingle.
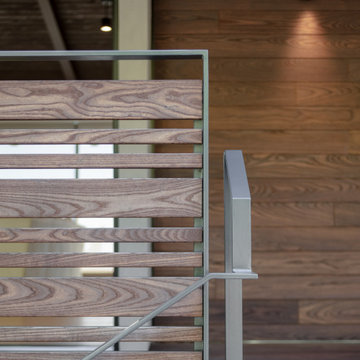
Entry railing screen detail.
Exemple d'une façade de maison marron moderne en bois à un étage et de taille moyenne avec un toit à deux pans et un toit en métal.
Exemple d'une façade de maison marron moderne en bois à un étage et de taille moyenne avec un toit à deux pans et un toit en métal.

Exemple d'une grande façade de maison noire nature en bois à un étage avec un toit à deux pans et un toit mixte.
Idées déco de façades de maisons en bois et briques peintes
7
