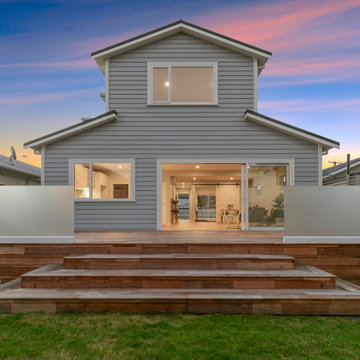Idées déco de façades de maisons en bois
Trier par :
Budget
Trier par:Populaires du jour
81 - 100 sur 21 496 photos
1 sur 3
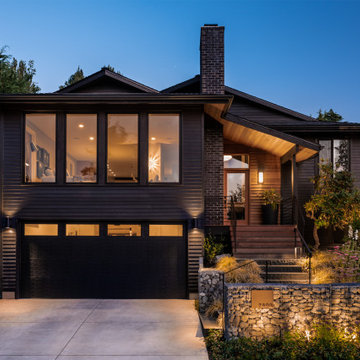
Photo by Andrew Giammarco.
Réalisation d'une façade de maison grise en bois et bardage à clin de taille moyenne et à un étage avec un toit à deux pans et un toit en shingle.
Réalisation d'une façade de maison grise en bois et bardage à clin de taille moyenne et à un étage avec un toit à deux pans et un toit en shingle.

Modern Farmhouse architecture is all about putting a contemporary twist on a warm, welcoming traditional style. This spacious two-story custom design is a fresh, modern take on a traditional-style home. Clean, simple lines repeat throughout the design with classic gabled roofs, vertical cladding, and contrasting windows. Rustic details like the wrap around porch and timber supports make this home fit in perfectly to its Rocky Mountain setting. While the black and white color scheme keeps things simple, a variety of materials bring visual depth for a cozy feel.
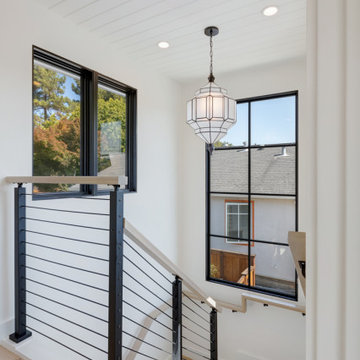
Farmhouse Modern home with horizontal and batten and board white siding and gray/black raised seam metal roofing and black windows.
Idées déco pour une façade de maison blanche campagne en bois et planches et couvre-joints de taille moyenne et à un étage avec un toit à quatre pans, un toit en métal et un toit gris.
Idées déco pour une façade de maison blanche campagne en bois et planches et couvre-joints de taille moyenne et à un étage avec un toit à quatre pans, un toit en métal et un toit gris.

aerial perspective at hillside site
Cette photo montre une façade de maison multicolore rétro en bois de taille moyenne et à niveaux décalés avec un toit plat, un toit mixte et un toit blanc.
Cette photo montre une façade de maison multicolore rétro en bois de taille moyenne et à niveaux décalés avec un toit plat, un toit mixte et un toit blanc.

This project is an addition to a Greek Revival Farmhouse located in a historic district. The project provided a bedroom suite and included the razing and reconstruction of an existing two car garage below. We also provided a connection from the new garage addition to the existing family room. The addition was designed to feel as though it were always a part of this family home.
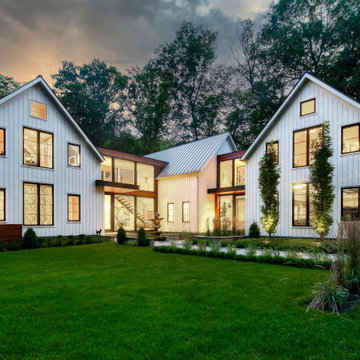
Brand new construction in Westport Connecticut. Transitional design. Classic design with a modern influences. Built with sustainable materials and top quality, energy efficient building supplies. HSL worked with renowned architect Peter Cadoux as general contractor on this new home construction project and met the customer's desire on time and on budget.

Exemple d'une grande façade de maison beige chic en bois et bardage à clin à un étage avec un toit à deux pans.
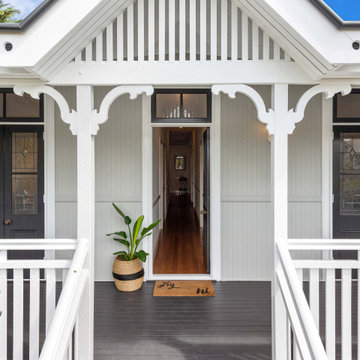
Idées déco pour une façade de maison grise bord de mer en bois de taille moyenne et à un étage avec un toit à quatre pans, un toit en métal et un toit blanc.

Aménagement d'une grande façade de maison noire classique en bois à un étage avec un toit à deux pans et un toit en shingle.
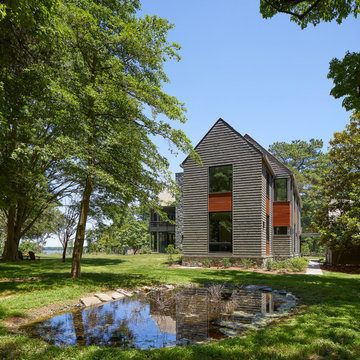
View of walkway and garden between garage and home. This wing has the family room and guest bedroom below and three additional bedrooms with baths above.
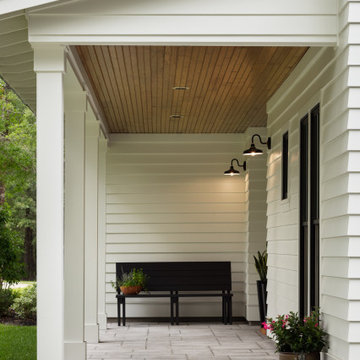
Fron porch of modern luxury farmhouse in Pass Christian Mississippi photographed for Watters Architecture by Birmingham Alabama based architectural and interiors photographer Tommy Daspit.
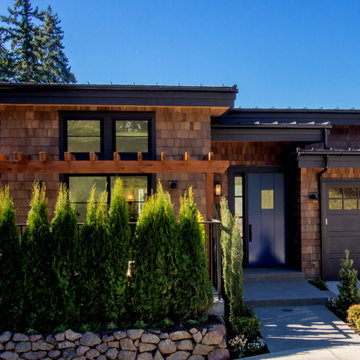
Cette photo montre une façade de maison de ville marron chic en bois de taille moyenne et à un étage avec un toit en appentis et un toit en métal.
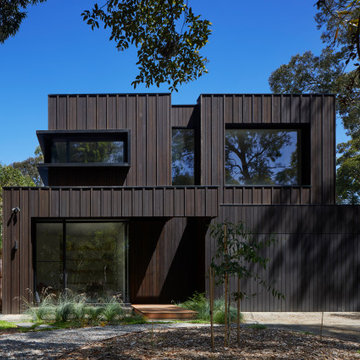
Cette image montre une façade de maison noire design en bois de taille moyenne et à un étage avec un toit plat et un toit en métal.
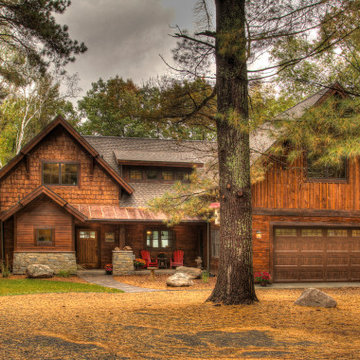
Idée de décoration pour une grande façade de maison marron chalet en bois à deux étages et plus avec un toit à deux pans et un toit en shingle.
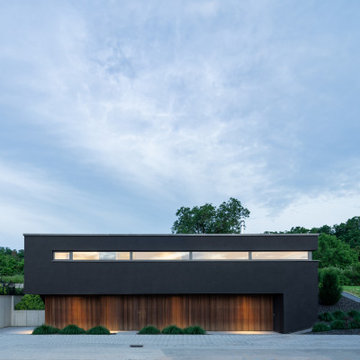
Foto: Daniel Vieser . Architekturfotografie
Inspiration pour une façade de maison noire minimaliste en bois de taille moyenne et à un étage avec un toit plat et un toit végétal.
Inspiration pour une façade de maison noire minimaliste en bois de taille moyenne et à un étage avec un toit plat et un toit végétal.
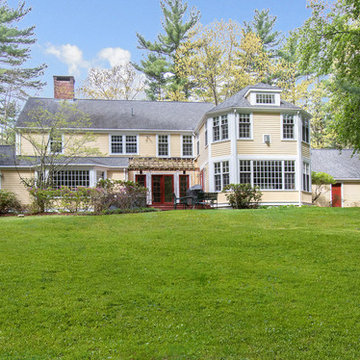
http://47draperroad.com
This thoughtfully renovated Colonial is prominently situated in Claypit Hill, one of Wayland's most sought after neighborhoods. The designer Chef's kitchen and breakfast area open to a large family room that captures picturesque views from its large bay window and French doors. The formal living room with a fireplace and elegant dining room are ideal for entertaining. A fabulous home office with views to the backyard is designed to provide privacy. A paneled study with a fireplace is tucked away as you enter the foyer. In addition, a second home office is designed to provide privacy. The new cathedral ceiling in the master suite with a fireplace has an abundance of architectural windows and is equipped with a tremendous dressing room and new modern marble bathroom. The extensive private grounds covering over an acre are adorned with a brick walkway, wood deck and hot tub.

Exemple d'une grande façade de maison marron montagne en bois à niveaux décalés avec un toit à deux pans et un toit en métal.
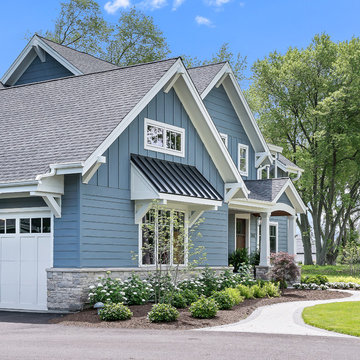
Cette photo montre une grande façade de maison bleue craftsman en bois à un étage avec un toit à deux pans et un toit en shingle.
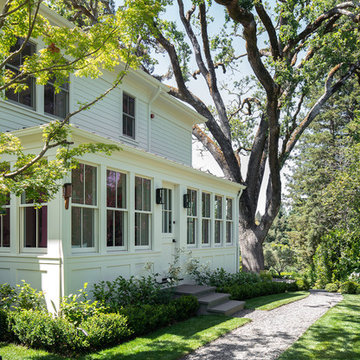
Aménagement d'une grande façade de maison blanche classique en bois à un étage avec un toit à quatre pans et un toit en métal.
Idées déco de façades de maisons en bois
5
