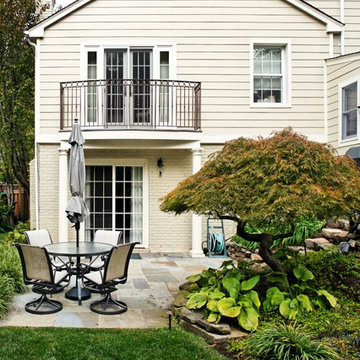Idées déco de façades de maisons en bois
Trier par :
Budget
Trier par:Populaires du jour
1 - 20 sur 140 photos
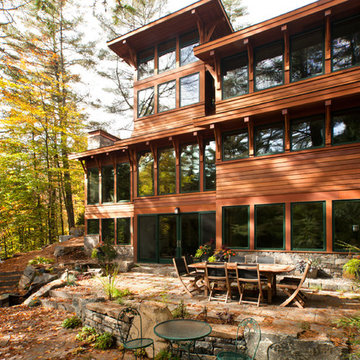
Exterior of house, Lake Luzerne, NY | Jeffrey Yardis Photography
Cette image montre une façade de maison chalet en bois à deux étages et plus.
Cette image montre une façade de maison chalet en bois à deux étages et plus.
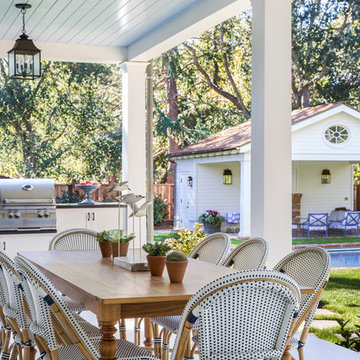
Furnishings by Tineke Triggs of Artistic Designs for Living. Photography by Laura Hull.
Cette photo montre une grande façade de maison blanche chic en bois à un étage avec un toit à deux pans et un toit en shingle.
Cette photo montre une grande façade de maison blanche chic en bois à un étage avec un toit à deux pans et un toit en shingle.
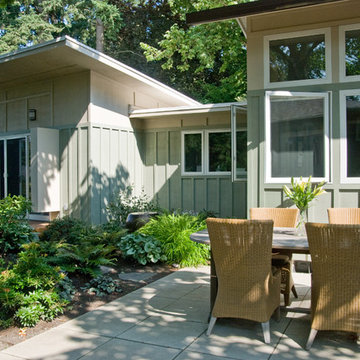
South elevation of New Master Bedroom, Home Office and Living room addition
All photo's by CWR
Réalisation d'une façade de maison verte vintage en bois de taille moyenne et de plain-pied avec un toit en appentis.
Réalisation d'une façade de maison verte vintage en bois de taille moyenne et de plain-pied avec un toit en appentis.
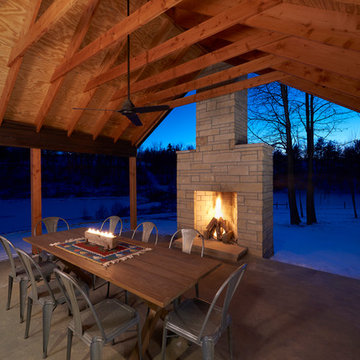
Photography: Hector Corante
Idées déco pour une petite façade de maison noire moderne en bois de plain-pied.
Idées déco pour une petite façade de maison noire moderne en bois de plain-pied.
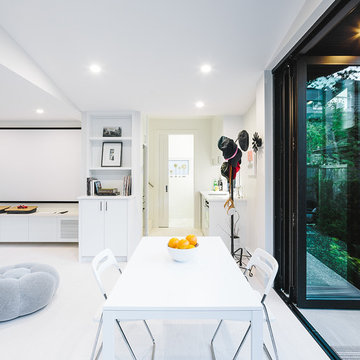
Project Overview:
This project was a new construction laneway house designed by Alex Glegg and built by Eyco Building Group in Vancouver, British Columbia. It uses our Gendai cladding that shows off beautiful wood grain with a blackened look that creates a stunning contrast against their homes trim and its lighter interior. Photos courtesy of Christopher Rollett.
Product: Gendai 1×6 select grade shiplap
Prefinish: Black
Application: Residential – Exterior
SF: 1200SF
Designer: Alex Glegg
Builder: Eyco Building Group
Date: August 2017
Location: Vancouver, BC
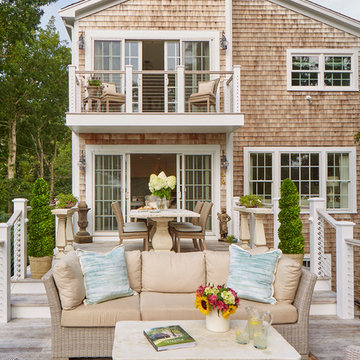
Exemple d'une façade de maison marron bord de mer en bois de taille moyenne et à un étage avec un toit à deux pans et un toit en shingle.
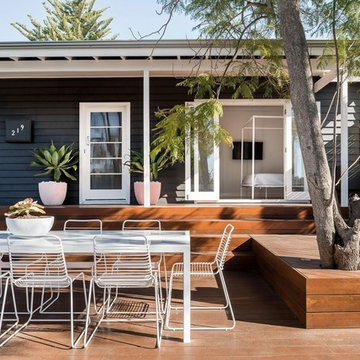
Photo by Dion Robeson
Cette photo montre une petite façade de maison noire tendance en bois de plain-pied avec un toit à deux pans et un toit en métal.
Cette photo montre une petite façade de maison noire tendance en bois de plain-pied avec un toit à deux pans et un toit en métal.
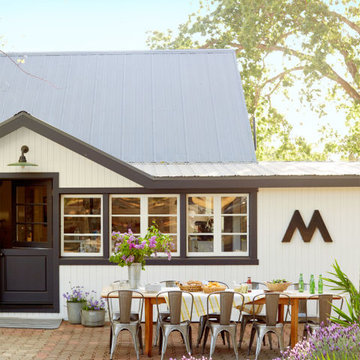
Outdoor dining area was created to take in the wonderful views and warm evenings. Galvanized chairs are the perfect solution for year-round dining.
Photo by David Tsay
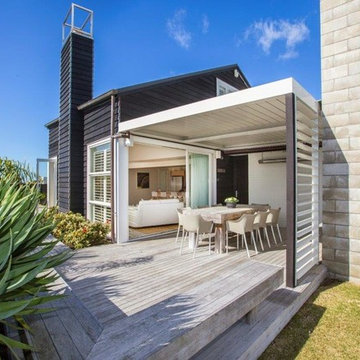
Mark Herbulot Photography
Réalisation d'une façade de maison noire marine en bois de taille moyenne et à un étage.
Réalisation d'une façade de maison noire marine en bois de taille moyenne et à un étage.
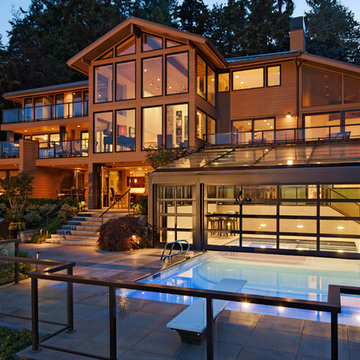
David Papazian
Cette photo montre une très grande façade de maison marron tendance en bois à deux étages et plus avec un toit à deux pans.
Cette photo montre une très grande façade de maison marron tendance en bois à deux étages et plus avec un toit à deux pans.
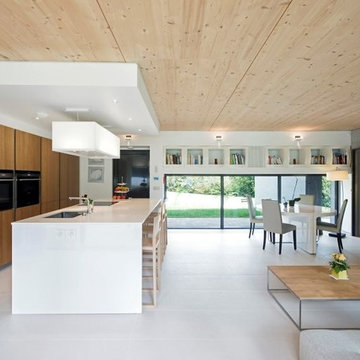
Vue du salon cuisine
Exemple d'une grande façade de maison marron tendance en bois et bardage à clin de plain-pied avec un toit plat, un toit végétal et un toit noir.
Exemple d'une grande façade de maison marron tendance en bois et bardage à clin de plain-pied avec un toit plat, un toit végétal et un toit noir.
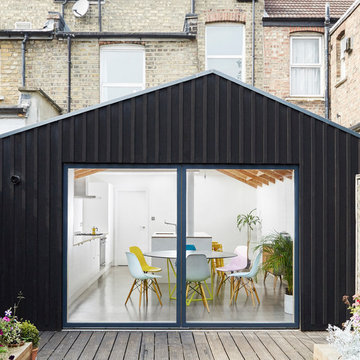
In collaboration with Merrett Houmøller Architects
Idées déco pour une façade de maison de ville noire contemporaine en bois de taille moyenne et à deux étages et plus avec un toit à deux pans.
Idées déco pour une façade de maison de ville noire contemporaine en bois de taille moyenne et à deux étages et plus avec un toit à deux pans.
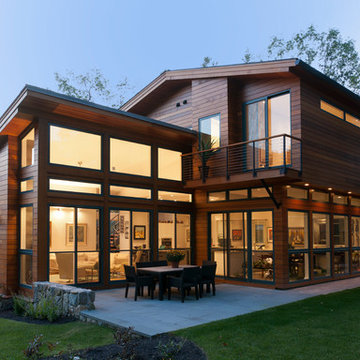
Modern prefab home located in the suburbs of Boston. This custom home features a wall of windows on the backside of the house, bringing the outdoors in.
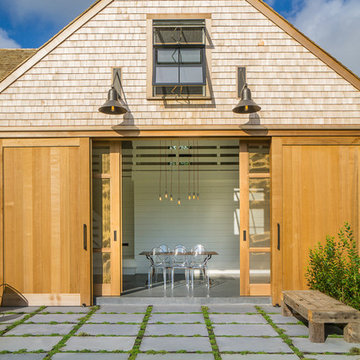
This traditional Cape Cod barn is a pool house with changing rooms and a half bath. The pool filtration and mechanical devices are hidden from view behind the barn. The location of the pool filtration system is behind the building to reduce noise. The building contains a garage and a storage area for pool supplies. The dining area has a poured concrete floor. Creeping thyme grows between the stones. Sliding barn doors have copper screens and open on to the pool and backyard of this Summer Home.
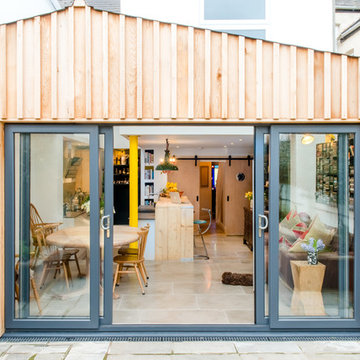
Credit: Photography by Matt Round Photography.
Inspiration pour une façade de maison de ville blanche design en bois de taille moyenne et de plain-pied avec un toit à deux pans et un toit en métal.
Inspiration pour une façade de maison de ville blanche design en bois de taille moyenne et de plain-pied avec un toit à deux pans et un toit en métal.

Sam Martin - 4 Walls Media
Idées déco pour une façade de maison de ville grise contemporaine en bois de taille moyenne et à un étage avec un toit à deux pans et un toit en métal.
Idées déco pour une façade de maison de ville grise contemporaine en bois de taille moyenne et à un étage avec un toit à deux pans et un toit en métal.
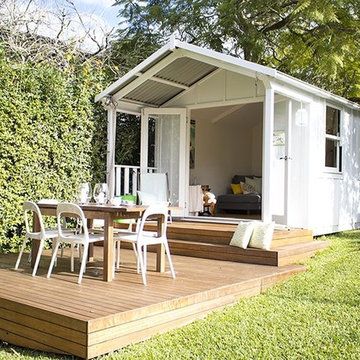
Claudia’s backyard space has become the perfect area for enjoying time with family and friends, completing homework, working from home or just relaxing! We love the way Claudia has finished her cabana, and the custom decking and furniture she has added perfectly complement the space!
More info here: http://www.melwoodcedarsheds.com/blog/claudias-outdoor-living-room
See Claudia's Houzz review here http://www.houzz.com.au/viewReview/616203/Melwood-Cabanas-and-Garden-Rooms-review
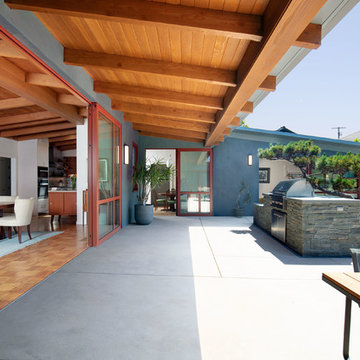
The overhang seen here is new. The interior ceiling is original. The bluestone outdoor kitchen was designed around the existing Cypress tree. The door threshold seen here was designed to be completely flush inside and out.
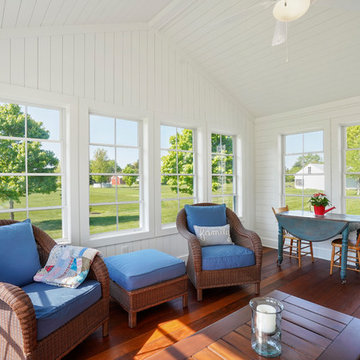
Exemple d'une façade de maison blanche chic en bois de taille moyenne et de plain-pied avec un toit à deux pans et un toit en métal.
Idées déco de façades de maisons en bois
1
