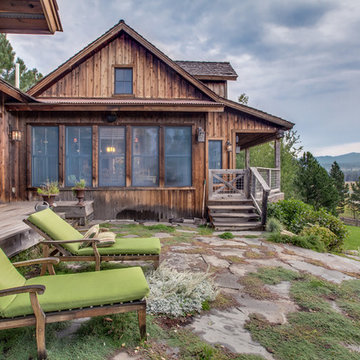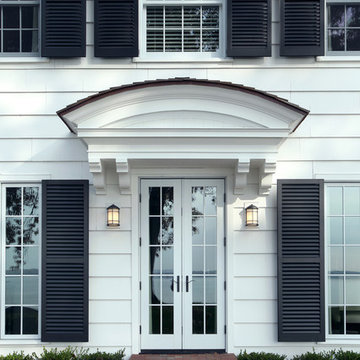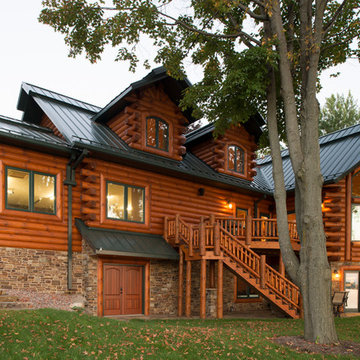Idées déco de façades de maisons en bois
Trier par :
Budget
Trier par:Populaires du jour
1 - 20 sur 31 photos
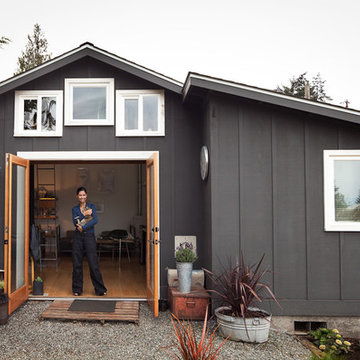
Photo Credit: Ira Lippke for the New York Times
Réalisation d'une petite façade de maison tradition en bois de plain-pied.
Réalisation d'une petite façade de maison tradition en bois de plain-pied.
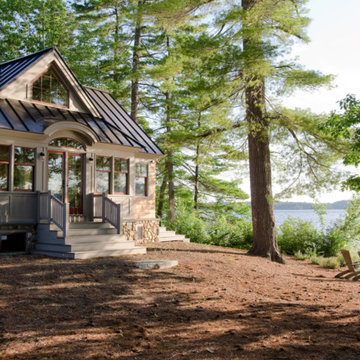
Contractor: Dunn Builders, ME
Photographer: James R. Salomon
Exemple d'une grande façade de maison montagne en bois de plain-pied.
Exemple d'une grande façade de maison montagne en bois de plain-pied.
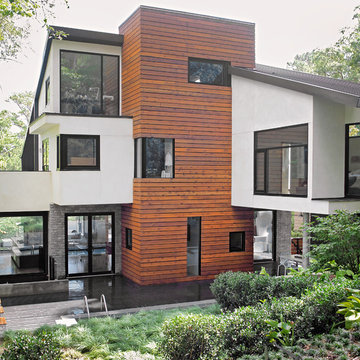
Réalisation d'une grande façade de maison multicolore design en bois et bardage à clin à un étage avec un toit plat, un toit en métal et un toit noir.

The best of past and present architectural styles combine in this welcoming, farmhouse-inspired design. Clad in low-maintenance siding, the distinctive exterior has plenty of street appeal, with its columned porch, multiple gables, shutters and interesting roof lines. Other exterior highlights included trusses over the garage doors, horizontal lap siding and brick and stone accents. The interior is equally impressive, with an open floor plan that accommodates today’s family and modern lifestyles. An eight-foot covered porch leads into a large foyer and a powder room. Beyond, the spacious first floor includes more than 2,000 square feet, with one side dominated by public spaces that include a large open living room, centrally located kitchen with a large island that seats six and a u-shaped counter plan, formal dining area that seats eight for holidays and special occasions and a convenient laundry and mud room. The left side of the floor plan contains the serene master suite, with an oversized master bath, large walk-in closet and 16 by 18-foot master bedroom that includes a large picture window that lets in maximum light and is perfect for capturing nearby views. Relax with a cup of morning coffee or an evening cocktail on the nearby covered patio, which can be accessed from both the living room and the master bedroom. Upstairs, an additional 900 square feet includes two 11 by 14-foot upper bedrooms with bath and closet and a an approximately 700 square foot guest suite over the garage that includes a relaxing sitting area, galley kitchen and bath, perfect for guests or in-laws.
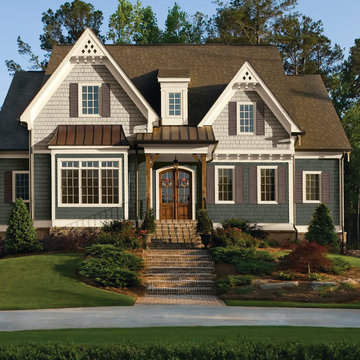
Cette image montre une façade de maison traditionnelle en bois à un étage avec un toit à deux pans.

Scott Amundson
Inspiration pour une façade de maison marron chalet en bois de plain-pied avec un toit à deux pans.
Inspiration pour une façade de maison marron chalet en bois de plain-pied avec un toit à deux pans.
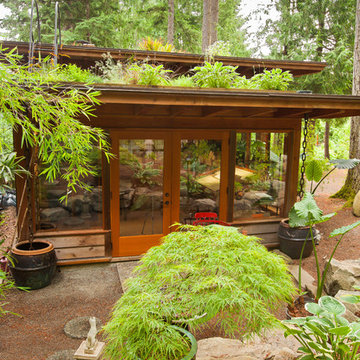
The exterior of the studio shows the green roof, in which many indigenous plant species are grown. The iron ladders lead to a winding iron staircase on the other end of the building.
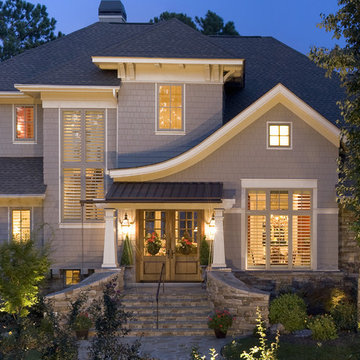
Cette photo montre une façade de maison grise chic en bois à un étage avec un toit mixte.
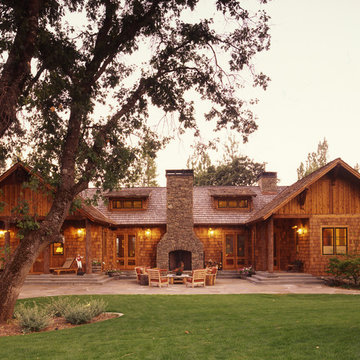
Interior Design by Tucker & Marks: http://www.tuckerandmarks.com/
Photograph by Matthew Millman
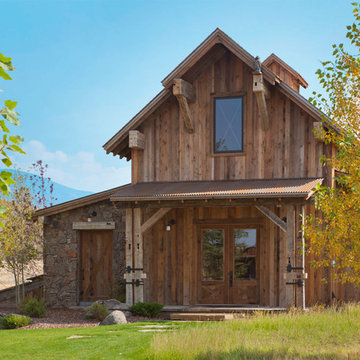
Photo by Gordon Gregory
Inspiration pour une façade de maison marron chalet en bois à un étage.
Inspiration pour une façade de maison marron chalet en bois à un étage.
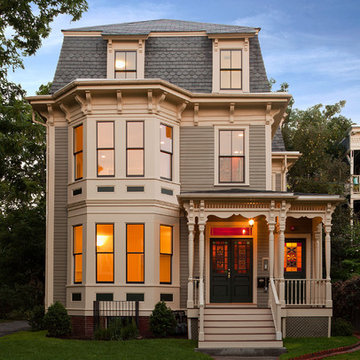
The Philip Munroe Residence consisted of the restoration and rehabilitation of the House to the standards set by the National Park Service, the Massachusetts Historical Commission, and the Mid Cambridge Neighborhood Conservation District Commission. The internal decorative stairwells, Queen Anne windows, interior and exterior doors, slate roof, and ornamental features were preserved. Replacement items such as windows and clapboards were reproduced with the same materials and specifications as those on the building when it was originally built in 1887.
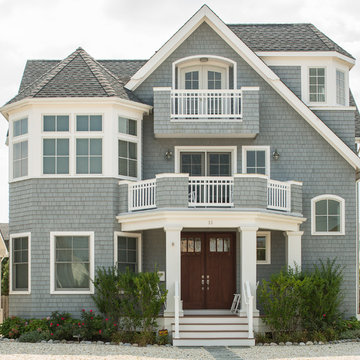
Patricia Burke
Cette image montre une façade de maison grise marine en bois à deux étages et plus.
Cette image montre une façade de maison grise marine en bois à deux étages et plus.
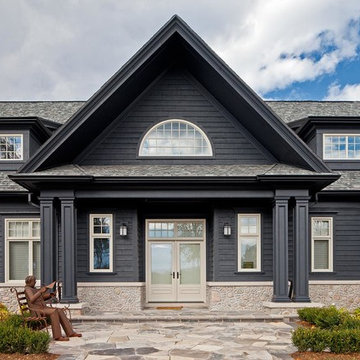
Interior Designer: Schwartz & Ko
www.schwartzandko.com
Cette image montre une grande façade de maison grise traditionnelle en bois à un étage.
Cette image montre une grande façade de maison grise traditionnelle en bois à un étage.
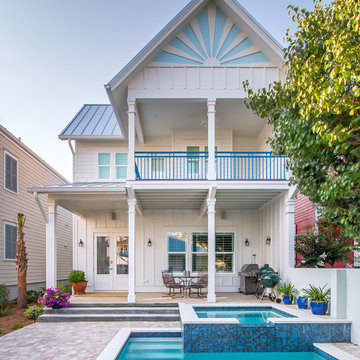
Greg Reigler
Cette photo montre une façade de maison blanche bord de mer en bois de taille moyenne et à un étage avec un toit à deux pans.
Cette photo montre une façade de maison blanche bord de mer en bois de taille moyenne et à un étage avec un toit à deux pans.
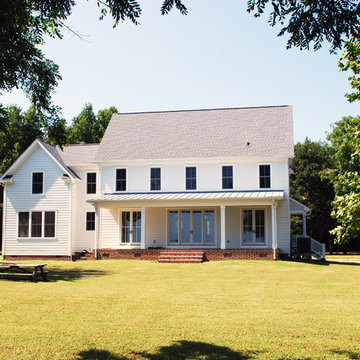
This house design was inspired by the 19th century style farm houses that are scattered about the flat open farmland of Eastern Shore, Virginia. The building site for this project was on a waterfront peninsula that made it picturesque as well as historical version of a bygone era. Versions of this house and others like it can be found on downhomeplans.com
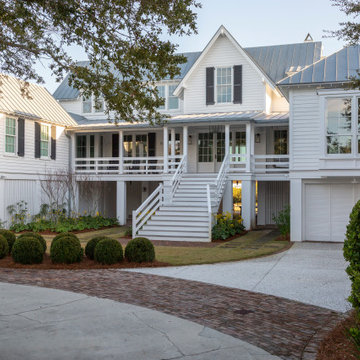
Cette image montre une grande façade de maison blanche marine en bois à deux étages et plus avec un toit à deux pans et un toit en métal.
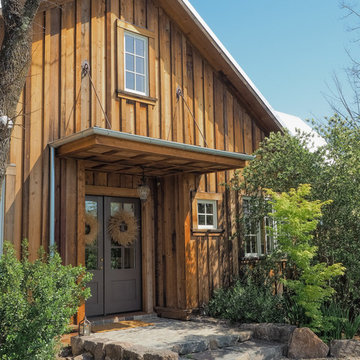
Inspiration pour une façade de maison marron rustique en bois à un étage avec un toit à deux pans.
Idées déco de façades de maisons en bois
1
