Idées déco de façades de maisons en brique à niveaux décalés
Trier par :
Budget
Trier par:Populaires du jour
161 - 180 sur 451 photos
1 sur 3
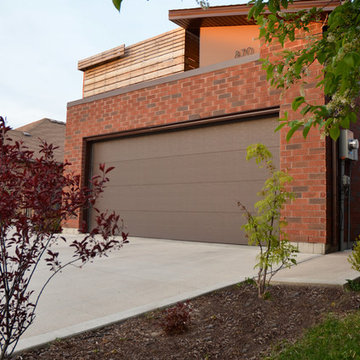
One of the most unique materials used on this home was the foundation system. The home is built on a dry-stacking mortarless foundation block called Azar Block. The system allowed the homeowners to install the foundation walls themselves, with the help of about five family members, in only a day and a half. Additional materials used in the home are cement fiber board siding, bamboo flooring, granite counters, and glass and stainless steel railings.
The result is a 5 level front split home with a total of 223 square meters (2400 square feet). There are three bedrooms, three bathrooms, two car garage, and an office/loft with private patio, both accessed from the master bedroom. The house was occupied in February of 2009. The family is very proud of the finished product and still get pleasure when a car slows down to take a look (either smiling or shaking their head), or hear children comment that “Your house is SO cool, man”!
Dory Azar
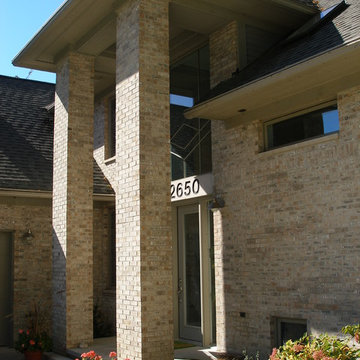
Aménagement d'une façade de maison beige contemporaine en brique à niveaux décalés.
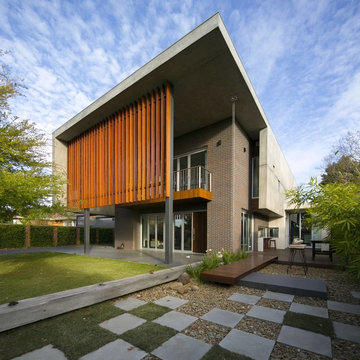
Wolf House is a contemporary home designed for flexible, easy living for a young family of 5. The spaces have multi use and the large home has a connection through its void space allowing all family members to be in touch with each other. The home boasts excellent energy efficiency and a clear view of the sky from every single room in the house.
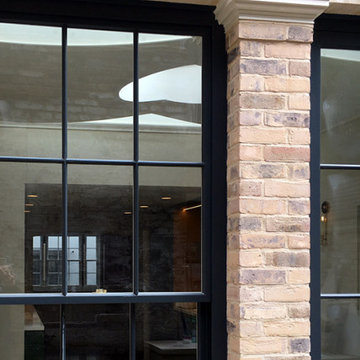
Detail of Portland stone column capitals and traditional flat brick arches and sash windows
Cette image montre une façade de maison de ville traditionnelle en brique de taille moyenne et à niveaux décalés avec un toit plat.
Cette image montre une façade de maison de ville traditionnelle en brique de taille moyenne et à niveaux décalés avec un toit plat.
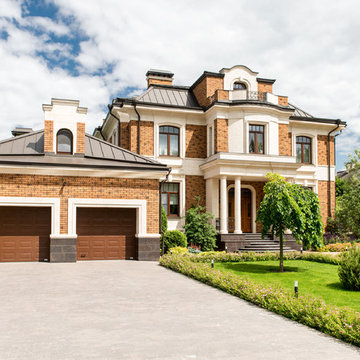
От проекта до полной реализации. Фотограф Александр Камачкин.
Inspiration pour une grande façade de maison multicolore traditionnelle en brique à niveaux décalés avec un toit de Gambrel et un toit en métal.
Inspiration pour une grande façade de maison multicolore traditionnelle en brique à niveaux décalés avec un toit de Gambrel et un toit en métal.
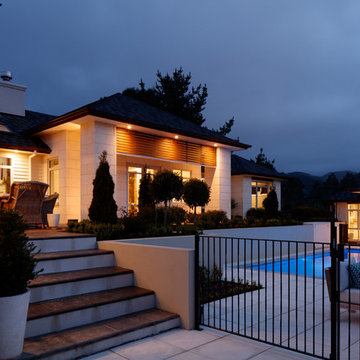
Idée de décoration pour une grande façade de maison multicolore champêtre en brique à niveaux décalés avec un toit à quatre pans et un toit en shingle.
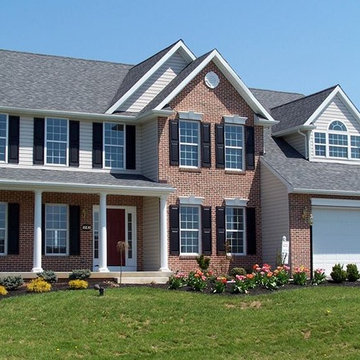
Aménagement d'une façade de maison en brique de taille moyenne et à niveaux décalés.
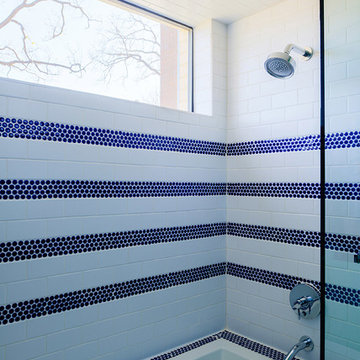
Shower
Inspiration pour une façade de maison multicolore minimaliste en brique de taille moyenne et à niveaux décalés avec un toit en appentis et un toit en métal.
Inspiration pour une façade de maison multicolore minimaliste en brique de taille moyenne et à niveaux décalés avec un toit en appentis et un toit en métal.
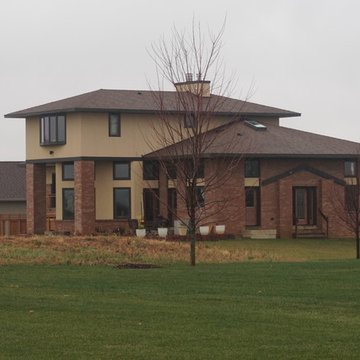
Following the plans and the strategy is important. The money to finish the exterior was spent on the interior before the exterior was finished. Some of the interior spaces/functions were to be phased in. Good design takes a lot of discipline to realize. The upper windows were to be lighter frames - matchy match could not resisted.
Joseph Freund - renderings
Mark Clipsham Photos
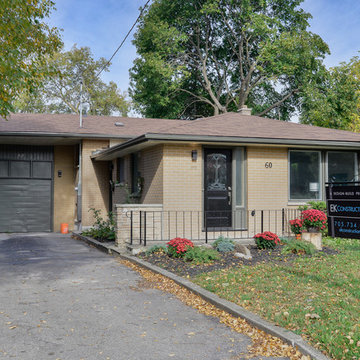
Photos courtesy of Paul Madden Photography
Cette image montre une façade de maison beige traditionnelle en brique de taille moyenne et à niveaux décalés avec un toit à quatre pans et un toit en shingle.
Cette image montre une façade de maison beige traditionnelle en brique de taille moyenne et à niveaux décalés avec un toit à quatre pans et un toit en shingle.
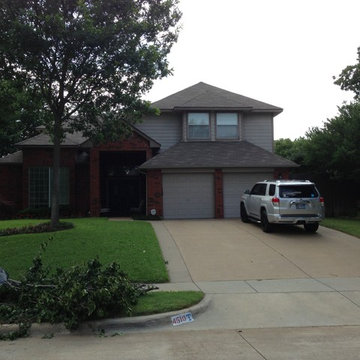
Exterior Painting: Gray multi level brick house before repainting siding and garage doors.
Idées déco pour une grande façade de maison grise classique en brique à niveaux décalés.
Idées déco pour une grande façade de maison grise classique en brique à niveaux décalés.
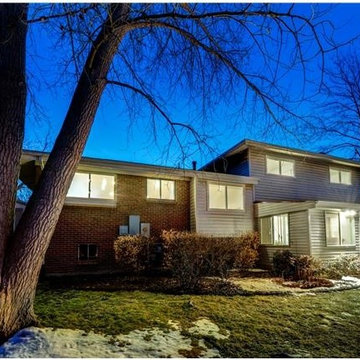
David McGrath
Exemple d'une façade de maison rouge tendance en brique de taille moyenne et à niveaux décalés.
Exemple d'une façade de maison rouge tendance en brique de taille moyenne et à niveaux décalés.
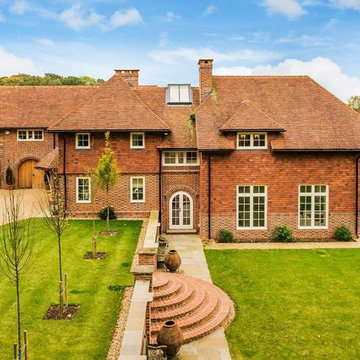
A new build house doesn't have to be lacking in character, take a look at this Scandia self build with arched doors, hanging clay tiles and two chimney stacks.
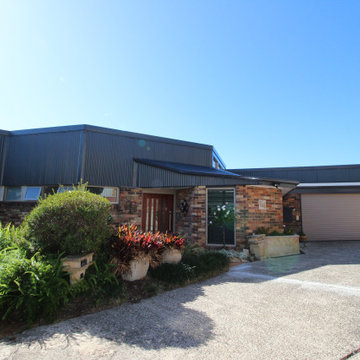
Brick exterior walls with colorbond metal roofing and colorbond panelift garage door
Inspiration pour une grande façade de maison marron urbaine en brique à niveaux décalés avec un toit en appentis et un toit en métal.
Inspiration pour une grande façade de maison marron urbaine en brique à niveaux décalés avec un toit en appentis et un toit en métal.
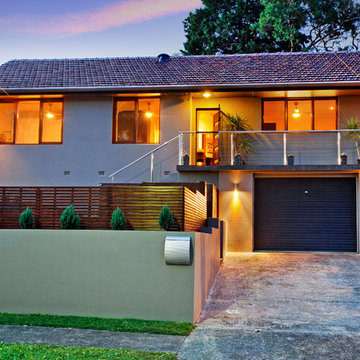
Cette image montre une façade de maison design en brique de taille moyenne et à niveaux décalés.
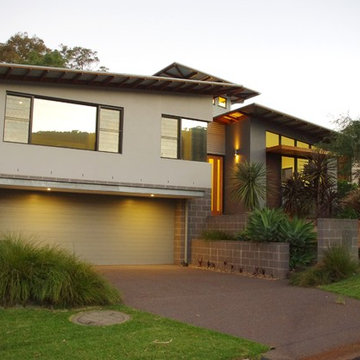
A beautiful entry to the new home, with custom made oversized balckbutt timber door, lightly exposed river gravel coloured concrete steps & path, and honed face concrete blocks, random course dry stacked sandstone wall
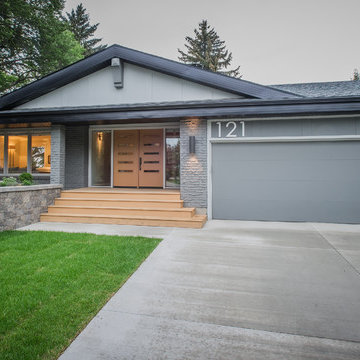
Randy Savoie
Aménagement d'une façade de maison grise éclectique en brique de taille moyenne et à niveaux décalés avec un toit à deux pans.
Aménagement d'une façade de maison grise éclectique en brique de taille moyenne et à niveaux décalés avec un toit à deux pans.
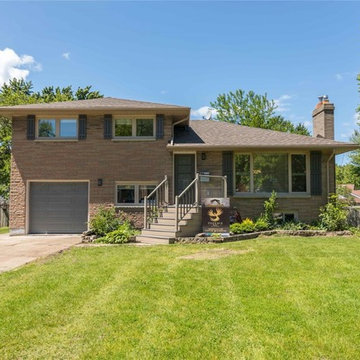
The exterior was upgraded to include an new porch, shutters, garage door, windows and minor landscaping
Exemple d'une façade de maison beige sud-ouest américain en brique de taille moyenne et à niveaux décalés avec un toit à quatre pans et un toit en shingle.
Exemple d'une façade de maison beige sud-ouest américain en brique de taille moyenne et à niveaux décalés avec un toit à quatre pans et un toit en shingle.
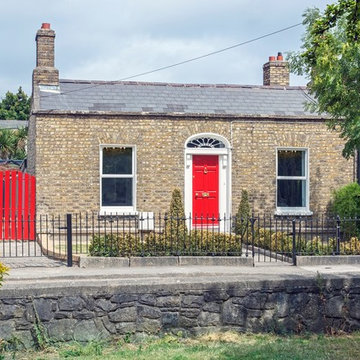
Tomasz Juszczak
Idées déco pour une façade de maison victorienne en brique de taille moyenne et à niveaux décalés avec un toit à deux pans et un toit en tuile.
Idées déco pour une façade de maison victorienne en brique de taille moyenne et à niveaux décalés avec un toit à deux pans et un toit en tuile.
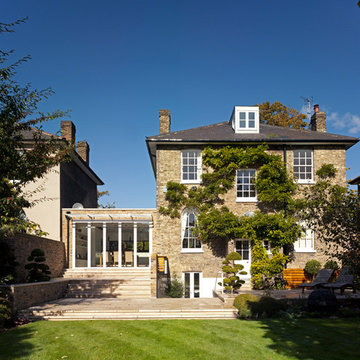
Siobham Doran
View from rear garden
Cette photo montre une grande façade de maison moderne en brique à niveaux décalés.
Cette photo montre une grande façade de maison moderne en brique à niveaux décalés.
Idées déco de façades de maisons en brique à niveaux décalés
9