Idées déco de façades de maisons en brique à trois étages et plus
Trier par :
Budget
Trier par:Populaires du jour
21 - 40 sur 303 photos
1 sur 3
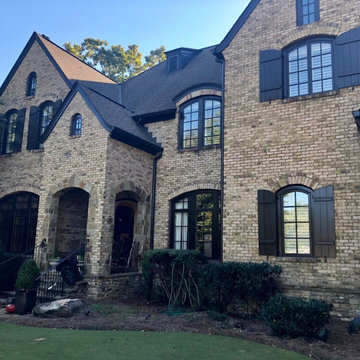
Before Dark and Darker, Brown brick and dark brown trim I called it the MEAN house
Idées déco pour une grande façade de maison marron classique en brique à trois étages et plus avec un toit à deux pans et un toit en shingle.
Idées déco pour une grande façade de maison marron classique en brique à trois étages et plus avec un toit à deux pans et un toit en shingle.
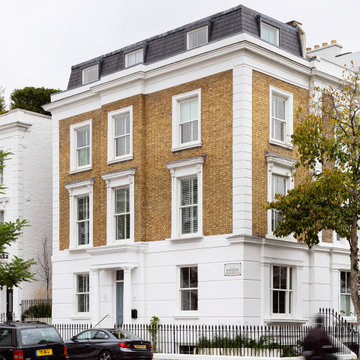
complete renovation for a Victorian house in Notting Hill, London W11
Idées déco pour une grande façade de maison de ville victorienne en brique à trois étages et plus avec un toit de Gambrel, un toit en tuile et un toit noir.
Idées déco pour une grande façade de maison de ville victorienne en brique à trois étages et plus avec un toit de Gambrel, un toit en tuile et un toit noir.
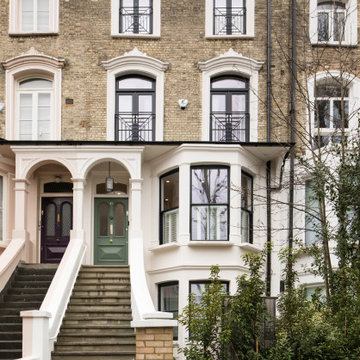
Idée de décoration pour une grande façade de maison de ville beige victorienne en brique à trois étages et plus.
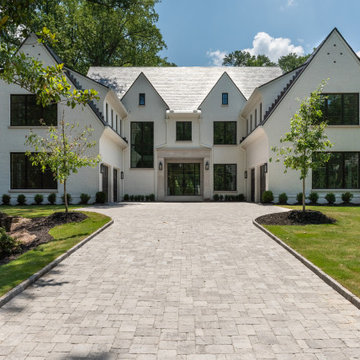
Idée de décoration pour une façade de maison blanche design en brique à trois étages et plus.
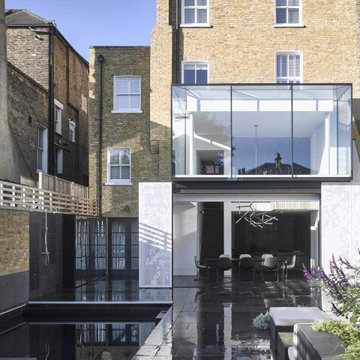
Cette photo montre une grande façade de maison mitoyenne marron moderne en brique à trois étages et plus avec un toit à deux pans et un toit en tuile.
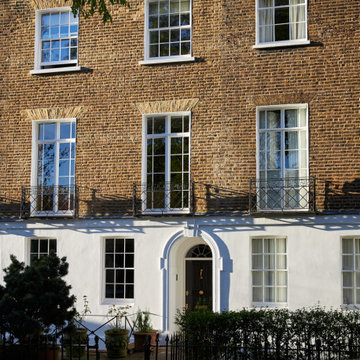
Inspiration pour une grande façade de maison de ville traditionnelle en brique à trois étages et plus.
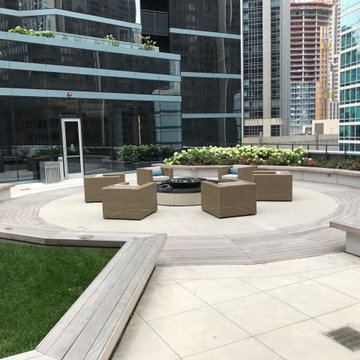
Power Washing maintenance for commercial property areas varying in type, size and treatment needs.
Exemple d'un très grande façade d'immeuble tendance en brique.
Exemple d'un très grande façade d'immeuble tendance en brique.
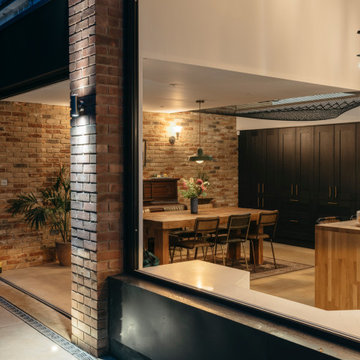
Extension and refurbishment of a semi-detached house in Hern Hill.
Extensions are modern using modern materials whilst being respectful to the original house and surrounding fabric.
Views to the treetops beyond draw occupants from the entrance, through the house and down to the double height kitchen at garden level.
From the playroom window seat on the upper level, children (and adults) can climb onto a play-net suspended over the dining table.
The mezzanine library structure hangs from the roof apex with steel structure exposed, a place to relax or work with garden views and light. More on this - the built-in library joinery becomes part of the architecture as a storage wall and transforms into a gorgeous place to work looking out to the trees. There is also a sofa under large skylights to chill and read.
The kitchen and dining space has a Z-shaped double height space running through it with a full height pantry storage wall, large window seat and exposed brickwork running from inside to outside. The windows have slim frames and also stack fully for a fully indoor outdoor feel.
A holistic retrofit of the house provides a full thermal upgrade and passive stack ventilation throughout. The floor area of the house was doubled from 115m2 to 230m2 as part of the full house refurbishment and extension project.
A huge master bathroom is achieved with a freestanding bath, double sink, double shower and fantastic views without being overlooked.
The master bedroom has a walk-in wardrobe room with its own window.
The children's bathroom is fun with under the sea wallpaper as well as a separate shower and eaves bath tub under the skylight making great use of the eaves space.
The loft extension makes maximum use of the eaves to create two double bedrooms, an additional single eaves guest room / study and the eaves family bathroom.
5 bedrooms upstairs.
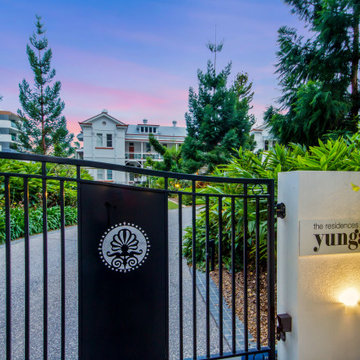
Inspiration pour une grande façade de maison blanche traditionnelle en brique à trois étages et plus avec un toit en appentis, un toit en métal et un toit gris.
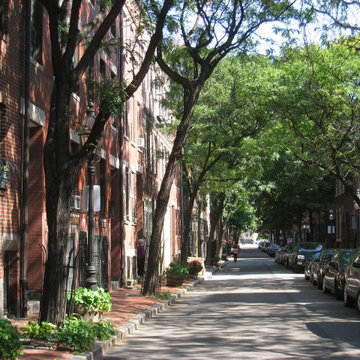
Cette photo montre une grande façade de maison de ville victorienne en brique à trois étages et plus avec un toit à quatre pans et un toit en shingle.
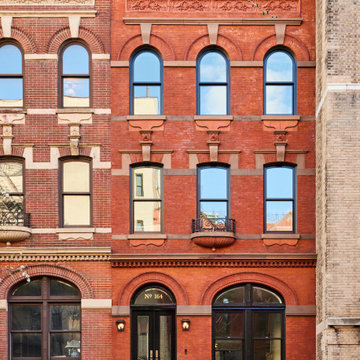
Construction + Design - Construction planning and management, custom millwork & custom furniture design, interior design & art curation by Chango & Co. Completed April 2022.
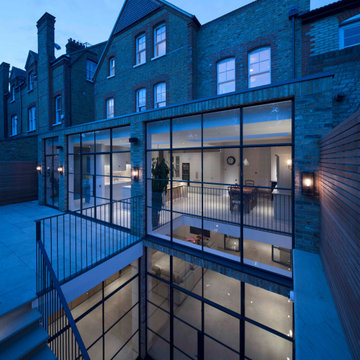
Rear garden view of ground floor / basement extension
Aménagement d'une grande façade de maison mitoyenne jaune contemporaine en brique à trois étages et plus avec un toit à deux pans, un toit mixte et un toit gris.
Aménagement d'une grande façade de maison mitoyenne jaune contemporaine en brique à trois étages et plus avec un toit à deux pans, un toit mixte et un toit gris.
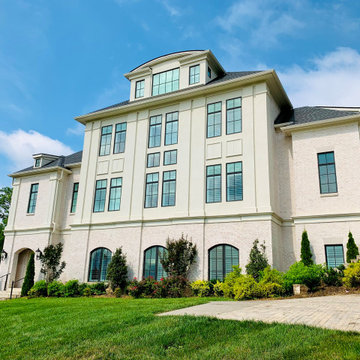
Beautifully crafted real wood plantation shutters as seen from the exterior of our clients stunning estate.
Aménagement d'une très grande façade de maison blanche craftsman en brique à trois étages et plus avec un toit en shingle et un toit noir.
Aménagement d'une très grande façade de maison blanche craftsman en brique à trois étages et plus avec un toit en shingle et un toit noir.
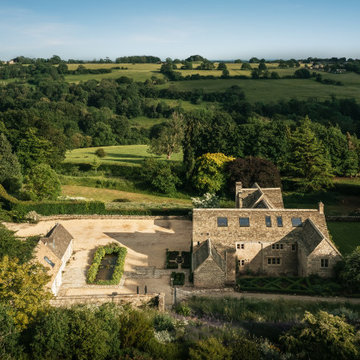
Idée de décoration pour une façade de maison beige champêtre en brique à trois étages et plus avec un toit à deux pans.
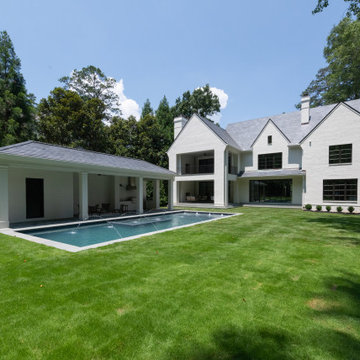
Exemple d'une façade de maison blanche tendance en brique à trois étages et plus.
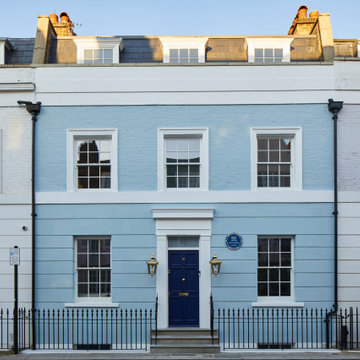
Exemple d'une façade de maison de ville bleue chic en brique de taille moyenne et à trois étages et plus avec un toit de Gambrel et un toit en shingle.
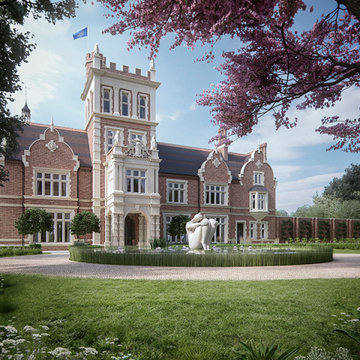
Country living in the middle of Hampstead Heath, combining the classic with the contemporary
Collaboration in ´Athlone House´ Restoration & Etension project by SHH
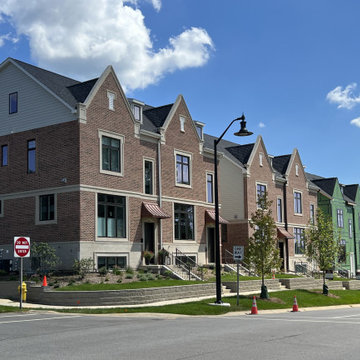
Idée de décoration pour une façade de maison tradition en brique à trois étages et plus.
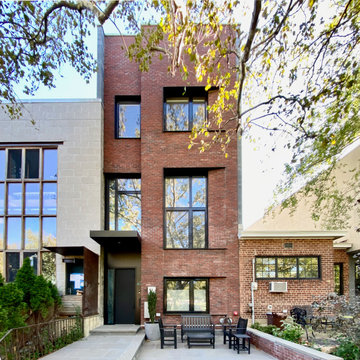
A new, ground-up attached house facing Cooper Park in Williamsburg Brooklyn. The site is in a row of small 1950s two-story, split-level brick townhouses, some of which have been modified and enlarged over the years and one of which was replaced by this building.
The exterior is intentionally subdued, reminiscent of the brick warehouse architecture that occupies much of the neighborhood. In contrast, the interior is bright, dynamic and highly-innovative. In a nod to the original house, nC2 opted to explore the idea of a new, urban version of the split-level home.
The house is organized around a stair oriented laterally at its center, which becomes a focal point for the free-flowing spaces that surround it. All of the main spaces of the house - entry hall, kitchen/dining area, living room, mezzanine and a tv room on the top floor - are open to each other and to the main stair. The split-level configuration serves to differentiate these spaces while maintaining the open quality of the house.
A four-story high mural by the artist Jerry Inscoe occupies one entire side of the building and creates a dialog with the architecture. Like the building itself, it can only be truly appreciated by moving through the spaces.
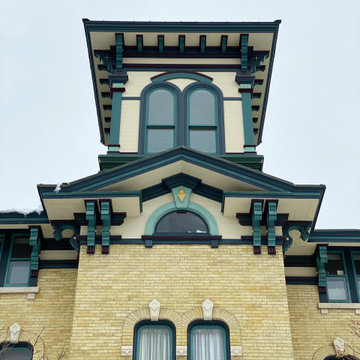
This 1779 Historic Mansion once having the interior remodel completed, it was time to replace the once beautiful Belvidere recreated for the top of the homes 4th floor.
Idées déco de façades de maisons en brique à trois étages et plus
2