Idées déco de façades de maisons en brique avec un toit de Gambrel
Trier par :
Budget
Trier par:Populaires du jour
1 - 20 sur 586 photos
1 sur 3

Photo by Chris Snook
Cette photo montre une façade de maison mitoyenne marron tendance en brique de taille moyenne et à deux étages et plus avec un toit de Gambrel et un toit en shingle.
Cette photo montre une façade de maison mitoyenne marron tendance en brique de taille moyenne et à deux étages et plus avec un toit de Gambrel et un toit en shingle.
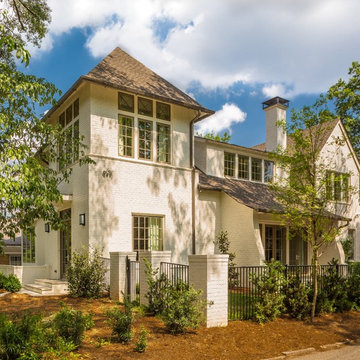
On this site, an existing house was torn down and replaced with a beautiful new wood-framed brick house to take full advantage of a corner lot located in a walkable, 1920’s Atlanta neighborhood. The new residence has four bedrooms and four baths in the main house with an additional flexible bedroom space over the garage. The tower element of the design features an entry with the master bedroom above. The idea of the tower was to catch a glimpse of a nearby park and architecturally address the corner lot. Integrity® Casement, Awning and Double Hung Windows were the preferred choice—the windows’ design and style were historically correct and provided the energy efficiency, sustainability and low-maintenance the architect required.

Cette photo montre une façade de maison de ville tendance en brique de taille moyenne et à deux étages et plus avec un toit de Gambrel et un toit gris.
This 1826 Beacon Hill single-family townhouse received upgrades that were seamlessly integrated into the reproduction Georgian-period interior. feature ceiling exposing the existing rough-hewn timbers of the floor above, and custom-sawn black walnut flooring. Circulation for the new master suite was created by a rotunda element, incorporating arched openings through curving walls to access the different program areas. The client’s antique Chinese screen panels were incorporated into new custom closet casework doors, and all new partitions and casework were blended expertly into the existing wainscot and moldings.

Aménagement d'une grande façade de maison rouge classique en brique et bardage à clin à deux étages et plus avec un toit de Gambrel, un toit en shingle et un toit marron.
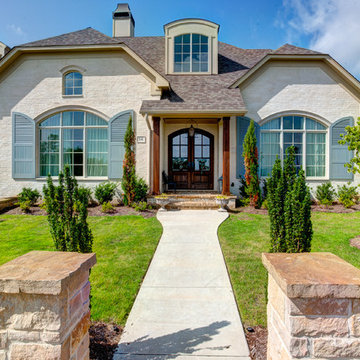
Custom home by Parkinson Building Group in Little Rock, AR.
Réalisation d'une grande façade de maison beige tradition en brique à un étage avec un toit de Gambrel et un toit en tuile.
Réalisation d'une grande façade de maison beige tradition en brique à un étage avec un toit de Gambrel et un toit en tuile.
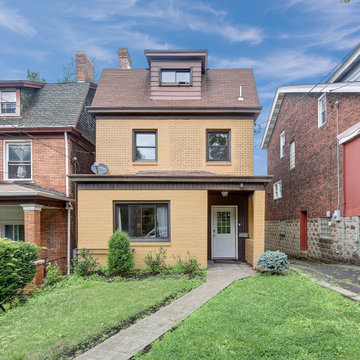
Inspiration pour une façade de maison jaune craftsman en brique de taille moyenne et à un étage avec un toit de Gambrel et un toit en shingle.
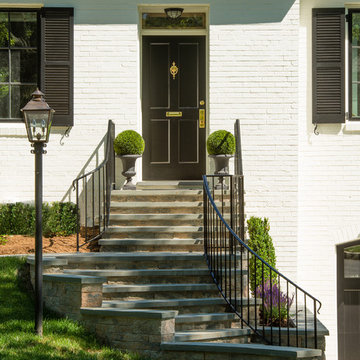
Idée de décoration pour une grande façade de maison blanche tradition en brique à un étage avec un toit de Gambrel.
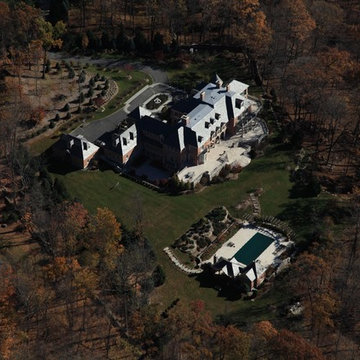
Idées déco pour une très grande façade de maison classique en brique à deux étages et plus avec un toit de Gambrel.
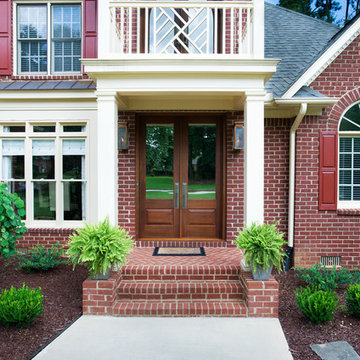
Copper gas lanterns flank the Honduras mahogany doors of this traditional, red brick home. Above the entry is a balcony with an interesting baluster design.
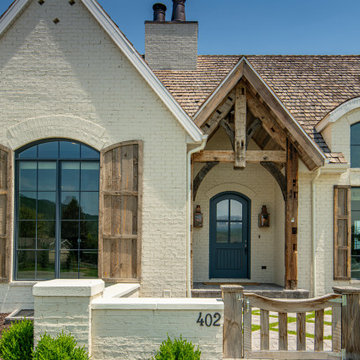
Reclaimed Wood Products: Antique Hand-Hewn Timbers and WeatheredBlend Lumber
Photoset #: 60611
Cette image montre une grande façade de maison blanche en brique à un étage avec un toit de Gambrel, un toit en shingle et un toit marron.
Cette image montre une grande façade de maison blanche en brique à un étage avec un toit de Gambrel, un toit en shingle et un toit marron.
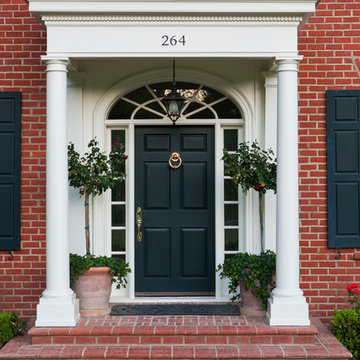
SoCal Contractor- Construction
Lori Dennis Inc- Interior Design
Mark Tanner-Photography
Inspiration pour une très grande façade de maison rouge en brique à un étage avec un toit de Gambrel et boîte aux lettres.
Inspiration pour une très grande façade de maison rouge en brique à un étage avec un toit de Gambrel et boîte aux lettres.

We were challenged to restore and breathe new life into a beautiful but neglected Grade II* listed home.
The sympathetic renovation saw the introduction of two new bathrooms, a larger kitchen extension and new roof. We also restored neglected but beautiful heritage features, such as the 300-year-old windows and historic joinery and plasterwork.
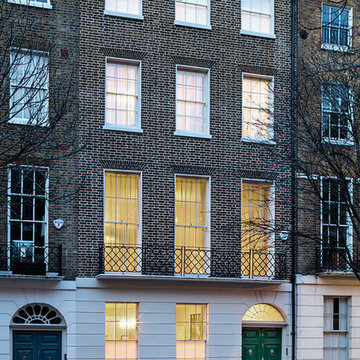
Showing double front door.
Aménagement d'une très grande façade de maison blanche classique en brique à deux étages et plus avec un toit de Gambrel.
Aménagement d'une très grande façade de maison blanche classique en brique à deux étages et plus avec un toit de Gambrel.
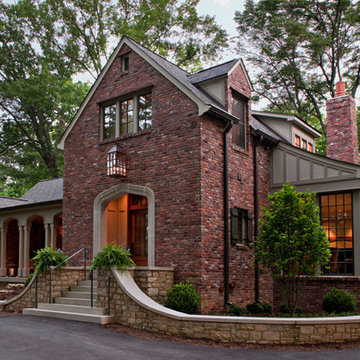
Wiff Harmer
Cette photo montre une grande façade de maison rouge chic en brique à un étage avec un toit de Gambrel.
Cette photo montre une grande façade de maison rouge chic en brique à un étage avec un toit de Gambrel.
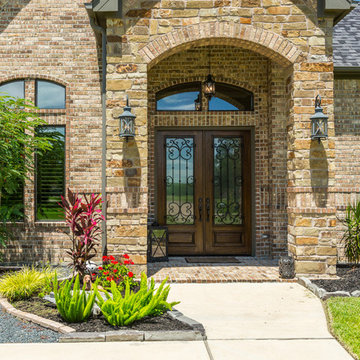
kmiller@wallscouldtalk.com
Réalisation d'une grande façade de maison marron tradition en brique de plain-pied avec un toit de Gambrel et un toit en shingle.
Réalisation d'une grande façade de maison marron tradition en brique de plain-pied avec un toit de Gambrel et un toit en shingle.
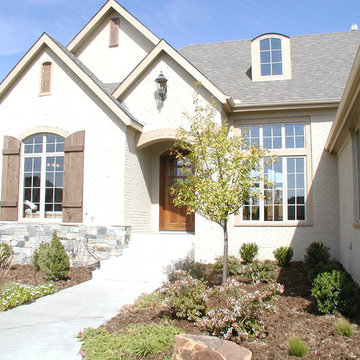
Exemple d'une façade de maison blanche chic en brique de taille moyenne et de plain-pied avec un toit de Gambrel.
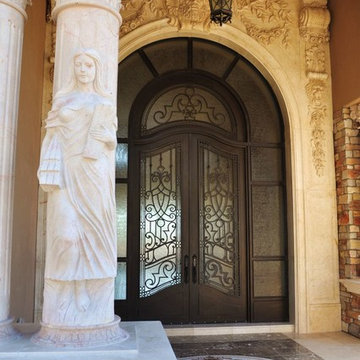
Inspiration pour une façade de maison marron en brique de taille moyenne et à deux étages et plus avec un toit de Gambrel.
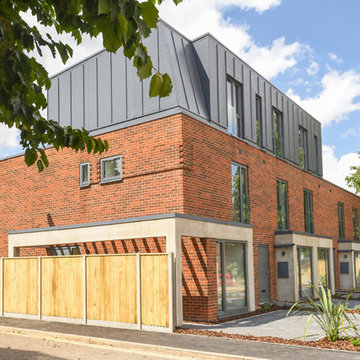
not known
Aménagement d'une façade de maison de ville rouge contemporaine en brique de taille moyenne et à deux étages et plus avec un toit de Gambrel et un toit mixte.
Aménagement d'une façade de maison de ville rouge contemporaine en brique de taille moyenne et à deux étages et plus avec un toit de Gambrel et un toit mixte.
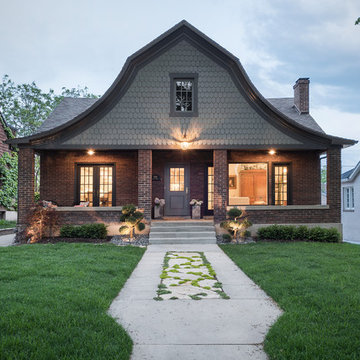
Lucy Call
Exemple d'une façade de maison chic en brique de plain-pied avec un toit de Gambrel.
Exemple d'une façade de maison chic en brique de plain-pied avec un toit de Gambrel.
Idées déco de façades de maisons en brique avec un toit de Gambrel
1