Idées déco de façades de maisons en brique avec un toit en appentis
Trier par :
Budget
Trier par:Populaires du jour
121 - 140 sur 486 photos
1 sur 3
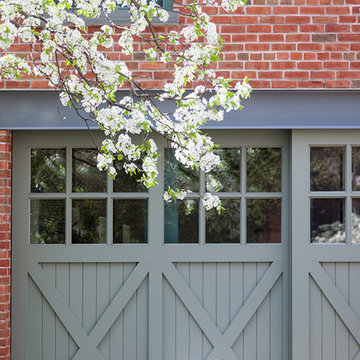
Aménagement d'une façade de maison marron montagne en brique de taille moyenne et à deux étages et plus avec un toit en appentis.
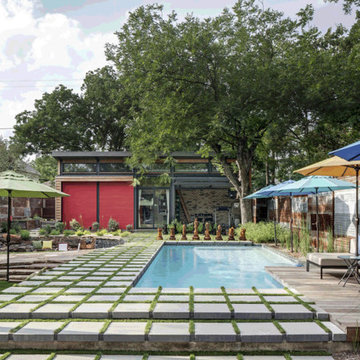
Charles Davis Smith, AIA
Idée de décoration pour une petite façade de maison marron urbaine en brique de plain-pied avec un toit en appentis et un toit en métal.
Idée de décoration pour une petite façade de maison marron urbaine en brique de plain-pied avec un toit en appentis et un toit en métal.
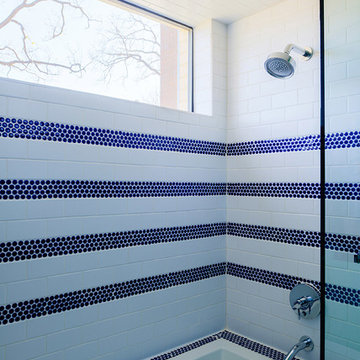
Shower
Inspiration pour une façade de maison multicolore minimaliste en brique de taille moyenne et à niveaux décalés avec un toit en appentis et un toit en métal.
Inspiration pour une façade de maison multicolore minimaliste en brique de taille moyenne et à niveaux décalés avec un toit en appentis et un toit en métal.
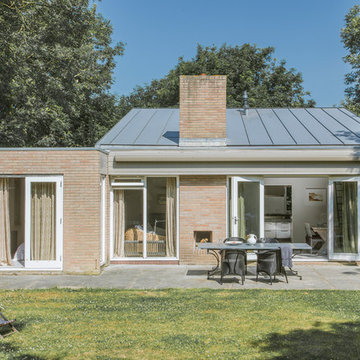
Photography Alfred Momotenko
Cette image montre une façade de maison beige marine en brique de taille moyenne et de plain-pied avec un toit en appentis.
Cette image montre une façade de maison beige marine en brique de taille moyenne et de plain-pied avec un toit en appentis.

Gorgeously small rear extension to house artists den with pitched roof and bespoke hardwood industrial style window and french doors.
Internally finished with natural stone flooring, painted brick walls, industrial style wash basin, desk, shelves and sash windows to kitchen area.
Chris Snook
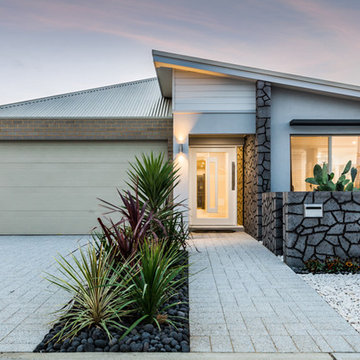
HomeZone Buildings stunning elevation of the Santa Cruz MkII featuring a modern Skillion Roof with feature render to the letter box and entryway
Réalisation d'une grande façade de maison grise minimaliste en brique de plain-pied avec un toit en appentis.
Réalisation d'une grande façade de maison grise minimaliste en brique de plain-pied avec un toit en appentis.
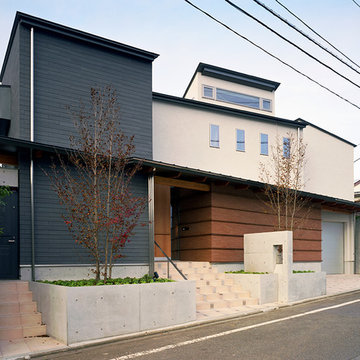
Idées déco pour une grande façade de maison grise moderne en brique à un étage avec un toit en appentis et un toit en métal.
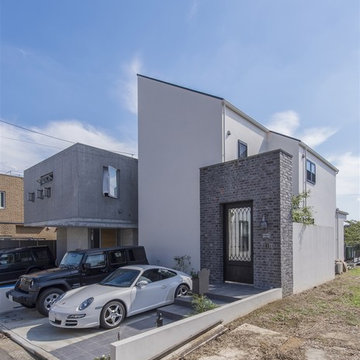
Photo by : Miho Urushido
Aménagement d'une façade de maison beige industrielle en brique à un étage avec un toit en appentis.
Aménagement d'une façade de maison beige industrielle en brique à un étage avec un toit en appentis.
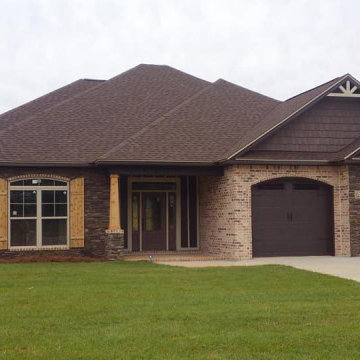
A beautiful King-Scott Residential Designs home built by John Griggs of Sweet Homes Alabama. Features 4 bedrooms, tray ceilings in dining, great room, master bedroom, and kitchen. The kitchen features a center island with hanging pan rack.
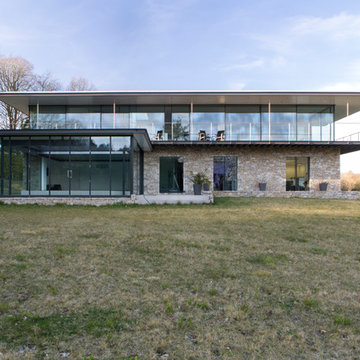
Agnese Sanvito
Cette image montre une façade de maison multicolore design en brique à un étage avec un toit en appentis et un toit en métal.
Cette image montre une façade de maison multicolore design en brique à un étage avec un toit en appentis et un toit en métal.
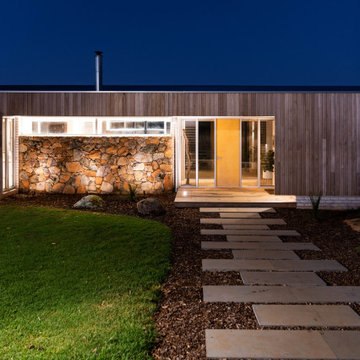
A new house in Wombat, near Young in regional NSW, utilises a simple linear plan to respond to the site. Facing due north and using a palette of robust, economical materials, the building is carefully assembled to accommodate a young family. Modest in size and budget, this building celebrates its place and the horizontality of the landscape.
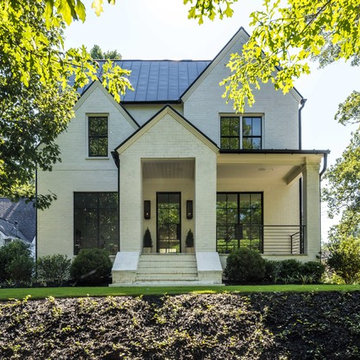
Modern Classic Exterior, white painted brick with metal roof and iron windows
Idée de décoration pour une façade de maison blanche design en brique à deux étages et plus avec un toit en appentis et un toit en métal.
Idée de décoration pour une façade de maison blanche design en brique à deux étages et plus avec un toit en appentis et un toit en métal.
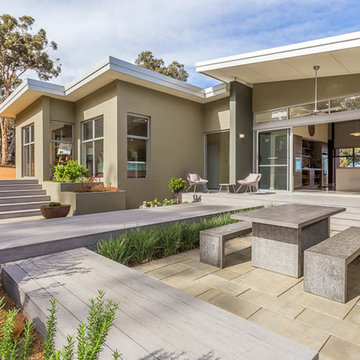
Réalisation d'une façade de maison grise minimaliste en brique de plain-pied avec un toit en appentis et un toit en métal.
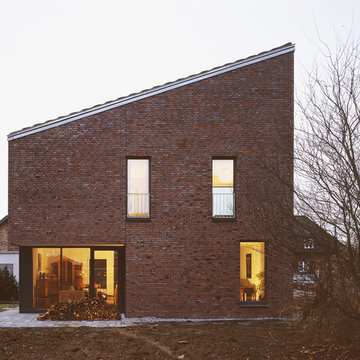
Foto: Jürgen Schmidt, Köln
Exemple d'une façade de maison rouge tendance en brique de taille moyenne et à un étage avec un toit en appentis et un toit en tuile.
Exemple d'une façade de maison rouge tendance en brique de taille moyenne et à un étage avec un toit en appentis et un toit en tuile.
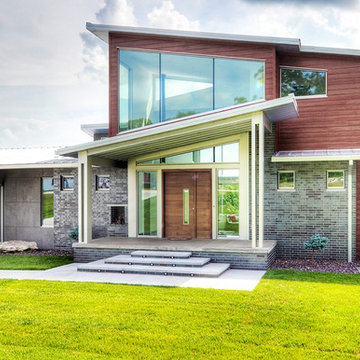
Jim Maidhoff Photography
Réalisation d'une grande façade de maison grise design en brique à deux étages et plus avec un toit en appentis.
Réalisation d'une grande façade de maison grise design en brique à deux étages et plus avec un toit en appentis.
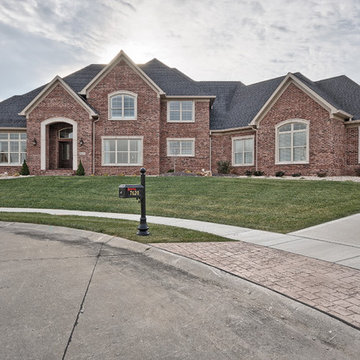
front elevation, limestone surrounds
Idées déco pour une très grande façade de maison rouge classique en brique à un étage avec un toit en appentis et un toit en shingle.
Idées déco pour une très grande façade de maison rouge classique en brique à un étage avec un toit en appentis et un toit en shingle.
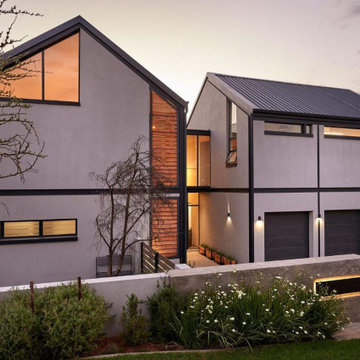
This contemporary family home has a view over the green belt and waterfall within the estate. Its designed around a private cebtral garden courtyard with living spaces opening to both the green belt and the courtyard.
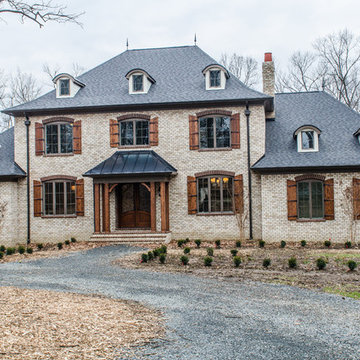
Idée de décoration pour une façade de maison beige bohème en brique à un étage avec un toit en appentis.
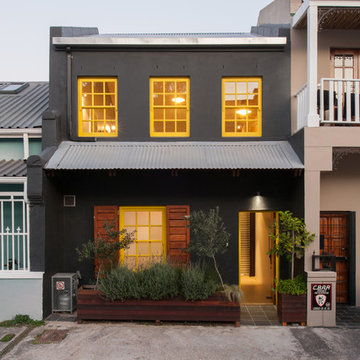
Barak Mizrachi Architects
Photo by, Johann Lourens
Cette photo montre une façade de maison grise industrielle en brique à deux étages et plus avec un toit en appentis.
Cette photo montre une façade de maison grise industrielle en brique à deux étages et plus avec un toit en appentis.
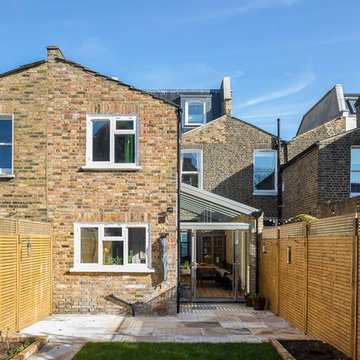
Back of the house with the new glass side extension.
Photo by Chris Snook
Inspiration pour une façade de maison de ville marron traditionnelle en brique de taille moyenne et à deux étages et plus avec un toit en appentis et un toit en shingle.
Inspiration pour une façade de maison de ville marron traditionnelle en brique de taille moyenne et à deux étages et plus avec un toit en appentis et un toit en shingle.
Idées déco de façades de maisons en brique avec un toit en appentis
7