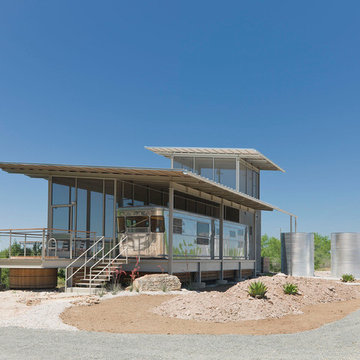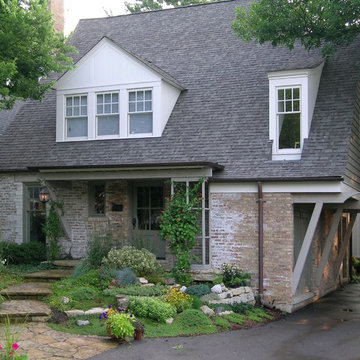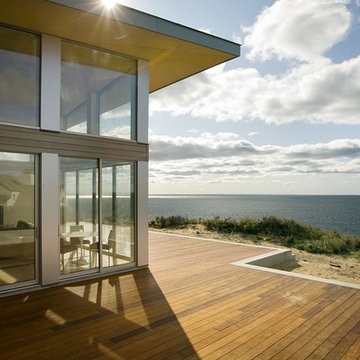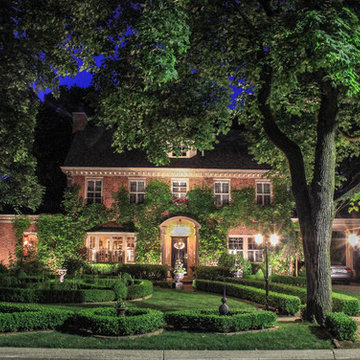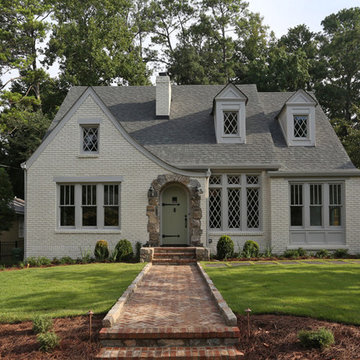Idées déco de façades de maisons en brique et verre
Trier par :
Budget
Trier par:Populaires du jour
141 - 160 sur 46 780 photos
1 sur 3
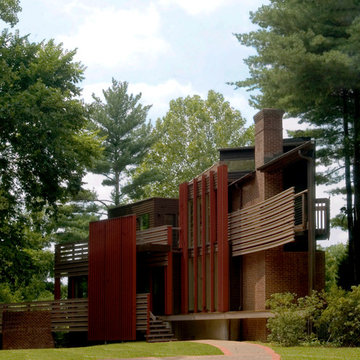
Horizontal and vertical wood grid work wood boards is overlaid on an existing 1970s home and act architectural layers to the interior of the home providing privacy and shade. A pallet of three colors help to distinguish the layers. The project is the recipient of a National Award from the American Institute of Architects: Recognition for Small Projects. !t also was one of three houses designed by Donald Lococo Architects that received the first place International HUE award for architectural color by Benjamin Moore
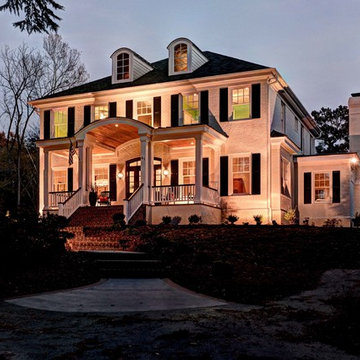
ARC Imaging
Inspiration pour une grande façade de maison blanche traditionnelle en brique à deux étages et plus avec un toit à quatre pans.
Inspiration pour une grande façade de maison blanche traditionnelle en brique à deux étages et plus avec un toit à quatre pans.
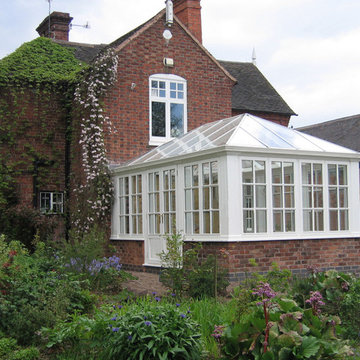
Aménagement d'une très grande façade de maison rouge classique en brique à un étage avec un toit à deux pans.
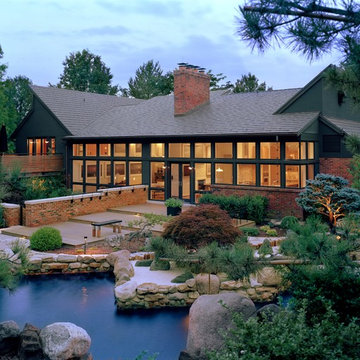
View of renovated house with Kitchen addition, and all new Ipe decks.
Alise O'Brien Photography
Inspiration pour une façade de maison marron design en brique à un étage et de taille moyenne avec un toit à deux pans.
Inspiration pour une façade de maison marron design en brique à un étage et de taille moyenne avec un toit à deux pans.
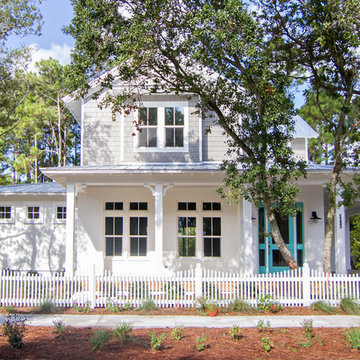
The Island House built by Glenn Layton Homes in Paradise Key South Beach, Jacksonville Beach, Florida.
Cette photo montre une façade de maison blanche victorienne en brique de taille moyenne et à un étage avec un toit à deux pans.
Cette photo montre une façade de maison blanche victorienne en brique de taille moyenne et à un étage avec un toit à deux pans.
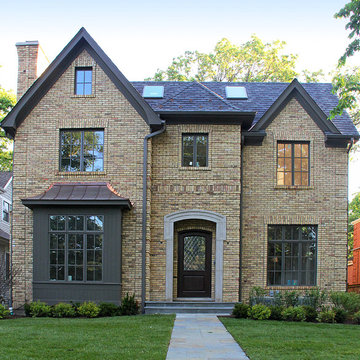
Chicago Buff Brick house built with reclaimed Chicago brick - North shore of Chicago - Gerrerd Abrams
Cette image montre une façade de maison traditionnelle en brique.
Cette image montre une façade de maison traditionnelle en brique.
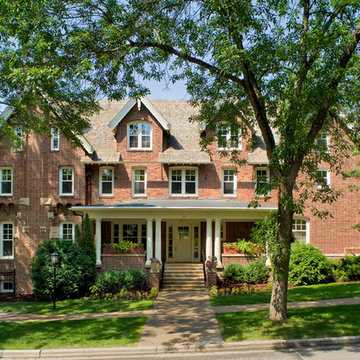
Marvin Windows and Doors
Réalisation d'une très grande façade de maison rouge tradition en brique à deux étages et plus avec un toit à deux pans et un toit en shingle.
Réalisation d'une très grande façade de maison rouge tradition en brique à deux étages et plus avec un toit à deux pans et un toit en shingle.
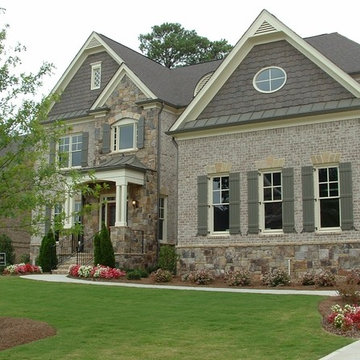
Jeannie Sias
Cette photo montre une façade de maison grise chic en brique à un étage.
Cette photo montre une façade de maison grise chic en brique à un étage.
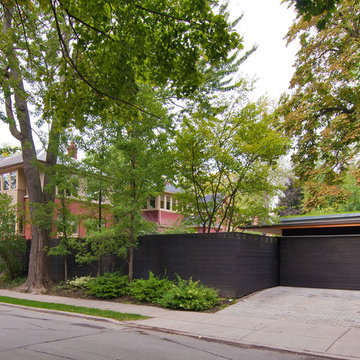
Rosedale ‘PARK’ is a detached garage and fence structure designed for a residential property in an old Toronto community rich in trees and preserved parkland. Located on a busy corner lot, the owner’s requirements for the project were two fold:
1) They wanted to manage views from passers-by into their private pool and entertainment areas while maintaining a connection to the ‘park-like’ public realm; and
2) They wanted to include a place to park their car that wouldn’t jeopardize the natural character of the property or spoil one’s experience of the place.
The idea was to use the new garage, fence, hard and soft landscaping together with the existing house, pool and two large and ‘protected’ trees to create a setting and a particular sense of place for each of the anticipated activities including lounging by the pool, cooking, dining alfresco and entertaining large groups of friends.
Using wood as the primary building material, the solution was to create a light, airy and luminous envelope around each component of the program that would provide separation without containment. The garage volume and fence structure, framed in structural sawn lumber and a variety of engineered wood products, are wrapped in a dark stained cedar skin that is at once solid and opaque and light and transparent.
The fence, constructed of staggered horizontal wood slats was designed for privacy but also lets light and air pass through. At night, the fence becomes a large light fixture providing an ambient glow for both the private garden as well as the public sidewalk. Thin striations of light wrap around the interior and exterior of the property. The wall of the garage separating the pool area and the parked car is an assembly of wood framed windows clad in the same fence material. When illuminated, this poolside screen transforms from an edge into a nearly transparent lantern, casting a warm glow by the pool. The large overhang gives the area by the by the pool containment and sense of place. It edits out the view of adjacent properties and together with the pool in the immediate foreground frames a view back toward the home’s family room. Using the pool as a source of light and the soffit of the overhang a reflector, the bright and luminous water shimmers and reflects light off the warm cedar plane overhead. All of the peripheral storage within the garage is cantilevered off of the main structure and hovers over native grade to significantly reduce the footprint of the building and minimize the impact on existing tree roots.
The natural character of the neighborhood inspired the extensive use of wood as the projects primary building material. The availability, ease of construction and cost of wood products made it possible to carefully craft this project. In the end, aside from its quiet, modern expression, it is well-detailed, allowing it to be a pragmatic storage box, an elevated roof 'garden', a lantern at night, a threshold and place of occupation poolside for the owners.
Photo: Bryan Groulx
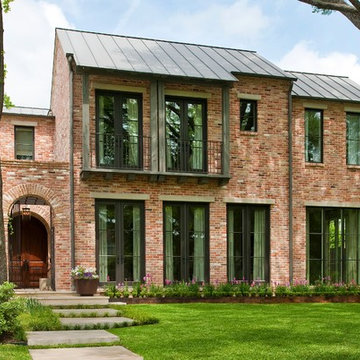
Tatum Brown Custom Homes
{Photo Credit: Danny Piassick}
{Architectural credit: Mark Hoesterey of Stocker Hoesterey Montenegro Architects}
Cette photo montre une façade de maison chic en brique à un étage.
Cette photo montre une façade de maison chic en brique à un étage.
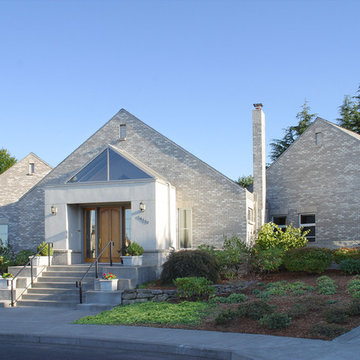
Dan Tyrpak
Cette image montre une façade de maison grise design en brique avec un toit à deux pans.
Cette image montre une façade de maison grise design en brique avec un toit à deux pans.
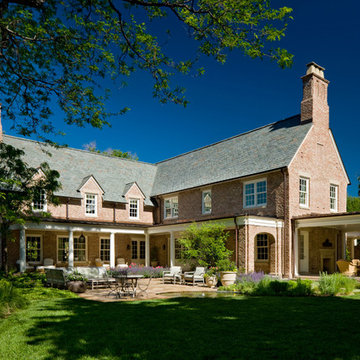
© David O. Marlow
Cette photo montre une grande façade de maison chic en brique à un étage.
Cette photo montre une grande façade de maison chic en brique à un étage.
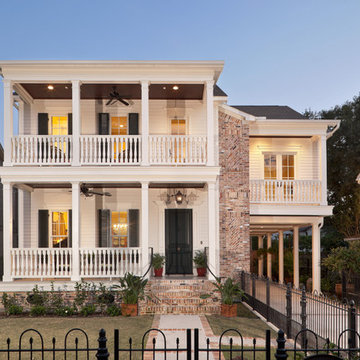
Designed by 2Scale Architects. Benjamin Hill Photography
Cette image montre une façade de maison traditionnelle en brique.
Cette image montre une façade de maison traditionnelle en brique.
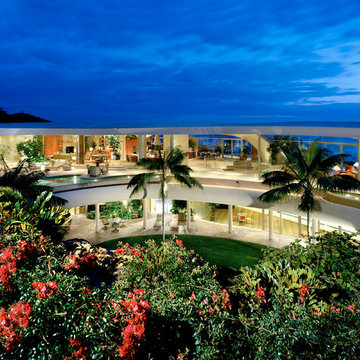
Cameo Shores
Corona del Mar, California
Eric Figge Photography
Cette image montre une grande façade de maison blanche design en verre à un étage.
Cette image montre une grande façade de maison blanche design en verre à un étage.
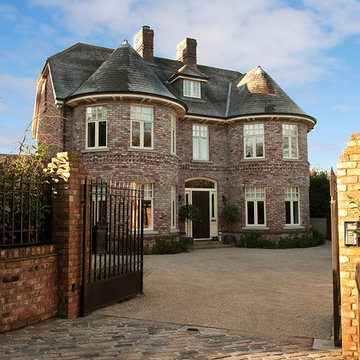
House 2.
Idée de décoration pour une façade de maison victorienne en brique à deux étages et plus.
Idée de décoration pour une façade de maison victorienne en brique à deux étages et plus.
Idées déco de façades de maisons en brique et verre
8
