Idées déco de façades de maisons en brique
Trier par :
Budget
Trier par:Populaires du jour
161 - 180 sur 5 249 photos
1 sur 3
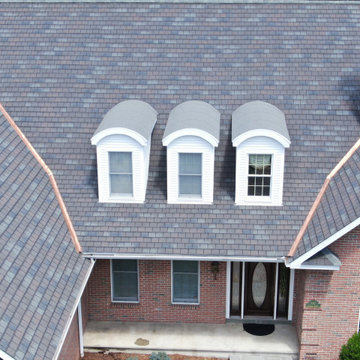
Close-up of the three dormers covered with EPDM, as well as the 16 oz red copper flashing in the valleys. GAF Camelot architectural asphalt shingles put over a full GAF WeatherWatch® ice and water weather barrier, qualifying this installation for a GAF GoldenPledge 40-year warranty. We also installed two Velux skylights on the rear of the home.
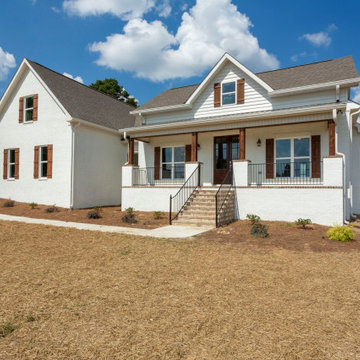
This Modern Farmhouse exterior features a painted brick with beaded siding and stained cedar accents.
Cette image montre une façade de maison blanche rustique en brique de taille moyenne et à un étage avec un toit en shingle.
Cette image montre une façade de maison blanche rustique en brique de taille moyenne et à un étage avec un toit en shingle.
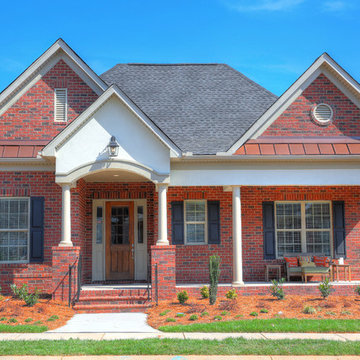
Cette photo montre une façade de maison rouge chic en brique de taille moyenne et à un étage avec un toit à deux pans.
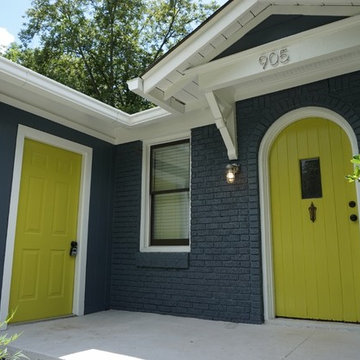
Inspiration pour une façade de maison bleue bohème en brique de taille moyenne et à un étage avec un toit à quatre pans.
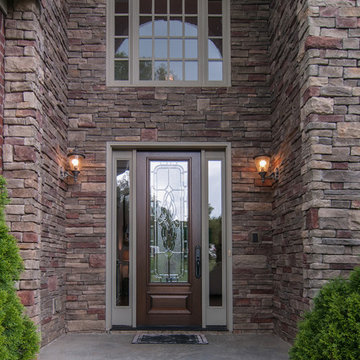
Close up of the door...
Idée de décoration pour une grande façade de maison tradition en brique à deux étages et plus.
Idée de décoration pour une grande façade de maison tradition en brique à deux étages et plus.
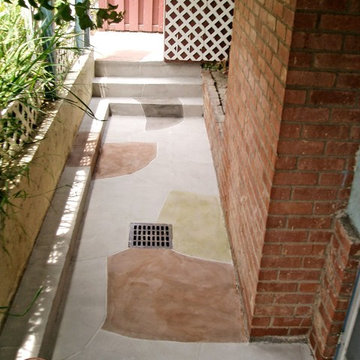
Flagstone side yard with brick wall and small gate in Los Angeles by Supreme Remodeling INC.
Cette image montre une façade de maison design en brique de taille moyenne et de plain-pied.
Cette image montre une façade de maison design en brique de taille moyenne et de plain-pied.
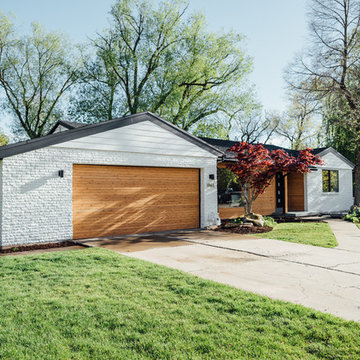
Kerri Fukui
Réalisation d'une façade de maison blanche minimaliste en brique de plain-pied.
Réalisation d'une façade de maison blanche minimaliste en brique de plain-pied.
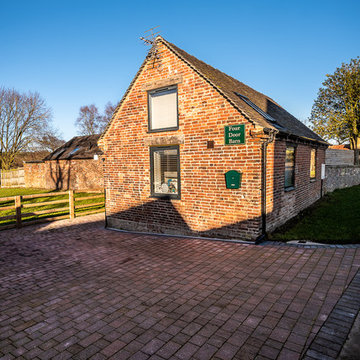
Exterior Photo of refurbished barn
Inspiration pour une petite façade de maison rouge traditionnelle en brique de plain-pied avec un toit à deux pans et un toit en tuile.
Inspiration pour une petite façade de maison rouge traditionnelle en brique de plain-pied avec un toit à deux pans et un toit en tuile.
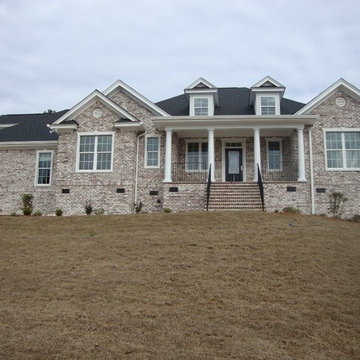
Architect - Robin Brackett
Idées déco pour une façade de maison blanche classique en brique de taille moyenne et à un étage.
Idées déco pour une façade de maison blanche classique en brique de taille moyenne et à un étage.
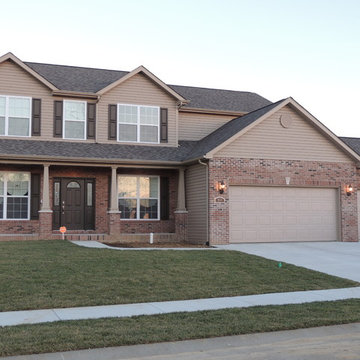
Idée de décoration pour une grande façade de maison rouge tradition en brique à un étage avec un toit à deux pans.
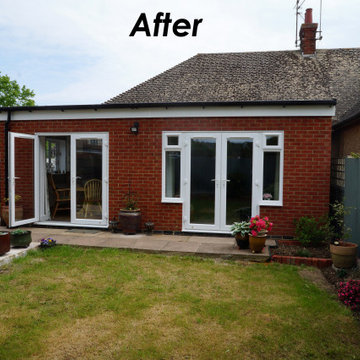
Inspiration pour une petite façade de maison mitoyenne traditionnelle en brique de plain-pied avec un toit plat.
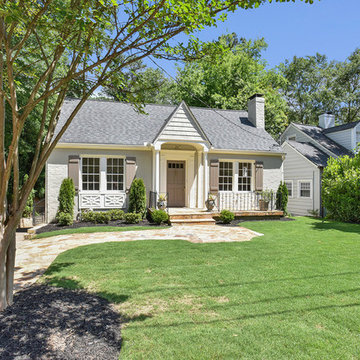
Cette image montre une petite façade de maison grise rustique en brique de plain-pied avec un toit à deux pans et un toit en shingle.
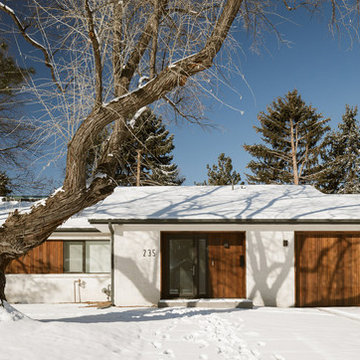
Modern ranch renovation with mortar washed brick and cedar siding.
Photography: JC Buck
Aménagement d'une façade de maison blanche contemporaine en brique de taille moyenne et de plain-pied avec un toit à deux pans et un toit en shingle.
Aménagement d'une façade de maison blanche contemporaine en brique de taille moyenne et de plain-pied avec un toit à deux pans et un toit en shingle.
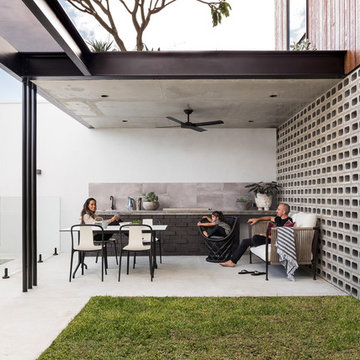
A four bedroom, two bathroom functional design that wraps around a central courtyard. This home embraces Mother Nature's natural light as much as possible. Whatever the season the sun has been embraced in the solar passive home, from the strategically placed north face openings directing light to the thermal mass exposed concrete slab, to the clerestory windows harnessing the sun into the exposed feature brick wall. Feature brickwork and concrete flooring flow from the interior to the exterior, marrying together to create a seamless connection. Rooftop gardens, thoughtful landscaping and cascading plants surrounding the alfresco and balcony further blurs this indoor/outdoor line.
Designer: Dalecki Design
Photographer: Dion Robeson
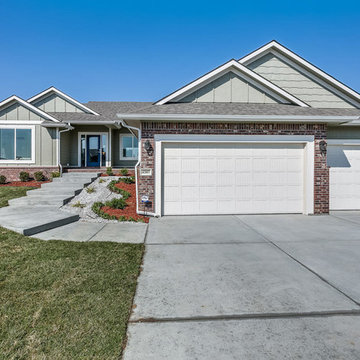
AEV Real Estate Photo
Cette photo montre une grande façade de maison grise chic en brique de plain-pied avec un toit en shingle.
Cette photo montre une grande façade de maison grise chic en brique de plain-pied avec un toit en shingle.
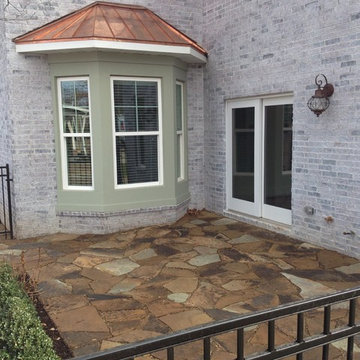
exterior of brick home with landscape remodel
Réalisation d'une façade de maison grise tradition en brique à un étage et de taille moyenne avec un toit à deux pans et un toit en tuile.
Réalisation d'une façade de maison grise tradition en brique à un étage et de taille moyenne avec un toit à deux pans et un toit en tuile.
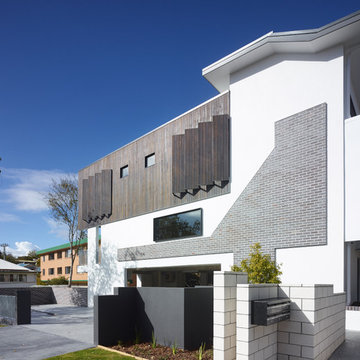
Exemple d'un façade d'immeuble tendance en brique de taille moyenne avec un toit plat et un toit en métal.
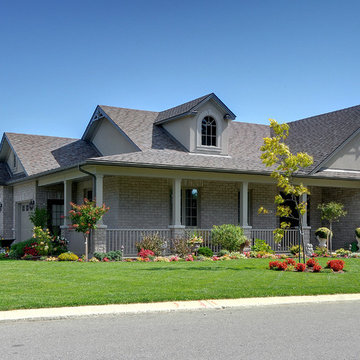
View of the corner lot design: the Welsh Oak
Idées déco pour une façade de maison grise classique en brique de taille moyenne et de plain-pied avec un toit à quatre pans et un toit en shingle.
Idées déco pour une façade de maison grise classique en brique de taille moyenne et de plain-pied avec un toit à quatre pans et un toit en shingle.
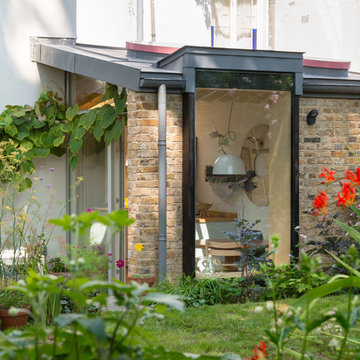
The reverse pitch on the full height window enhances the views into the garden.
Exemple d'une petite façade de maison blanche tendance en brique de plain-pied avec un toit en appentis.
Exemple d'une petite façade de maison blanche tendance en brique de plain-pied avec un toit en appentis.
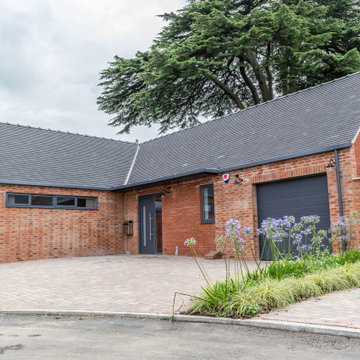
Individual dwellings have been designed to have their own character to appeal to a variety of future occupants, but a key driver has been the possibility to encourage “downsizing” into smaller but comfortable houses. Open plan living spaces, are softened by the use of internal screens and built in furniture, with daylight maximised and views out and access to the private gardens.
Idées déco de façades de maisons en brique
9