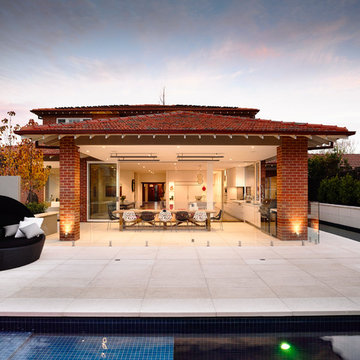Idées déco de façades de maisons en brique
Trier par :
Budget
Trier par:Populaires du jour
1 - 20 sur 71 photos
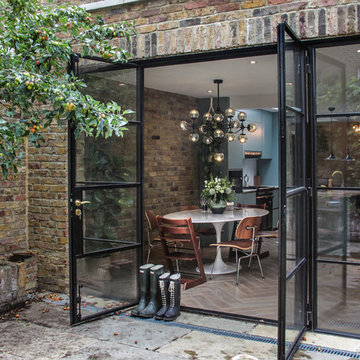
Idées déco pour une façade de maison mitoyenne contemporaine en brique de taille moyenne et à un étage avec un toit plat.
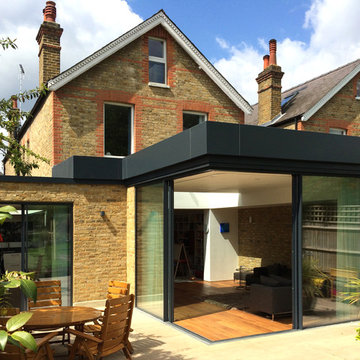
Side and rear kitchen / living / dining room extension in reclaimed London yellow stock brickwork with frameless glazed cantilevering corner, aluminium roof profile and level threshold to patio. 2PM Architects
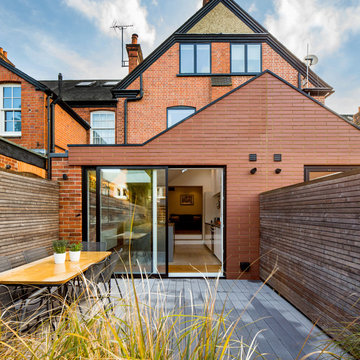
Juliet Murphy Photography
Cette image montre une façade de maison de ville rouge traditionnelle en brique de taille moyenne et à deux étages et plus avec un toit à deux pans.
Cette image montre une façade de maison de ville rouge traditionnelle en brique de taille moyenne et à deux étages et plus avec un toit à deux pans.
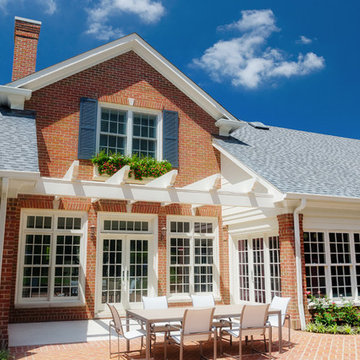
Stephanie Johnson, architect.
Jeffrey Jakucyk, photographer.
Cette photo montre une grande façade de maison marron chic en brique à un étage avec un toit à deux pans.
Cette photo montre une grande façade de maison marron chic en brique à un étage avec un toit à deux pans.
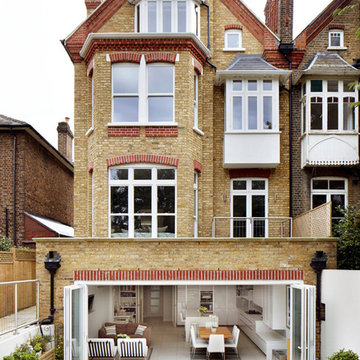
Jack Hobhouse Photography
Idées déco pour une façade de maison classique en brique à deux étages et plus avec un toit à deux pans.
Idées déco pour une façade de maison classique en brique à deux étages et plus avec un toit à deux pans.
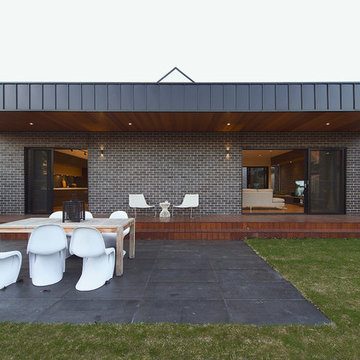
Réalisation d'une façade de maison minimaliste en brique de taille moyenne et de plain-pied avec un toit plat.
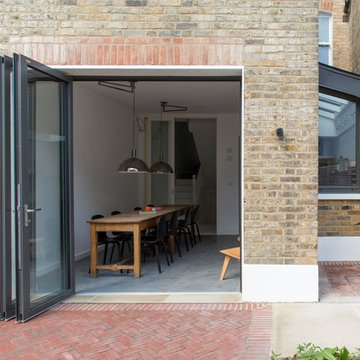
Small side extension made of anthracite zinc and reclaimed brickwork. All construction work Tatham and Gallagher Limited
Rear garden - red cedar fencing and dutch red bricks in herringbone pattern mixed with york stone work slabs
Garden designed by Stephen Grover
Photos by Adam Luszniak
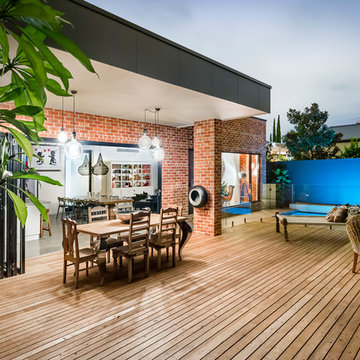
Inspiration pour une façade de maison rouge design en brique à un étage avec un toit plat et un toit en métal.
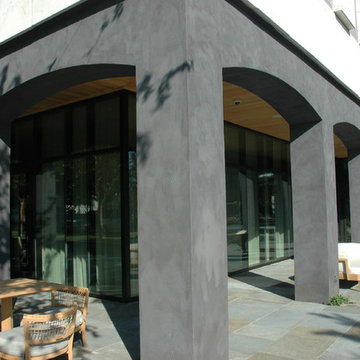
1960's federal building renovated into a contemporary hotel with the help of Charleston Limewash.
Limewash in grey tones on brick & stucco exterior.
Aménagement d'une très grande façade de maison grise rétro en brique à deux étages et plus.
Aménagement d'une très grande façade de maison grise rétro en brique à deux étages et plus.
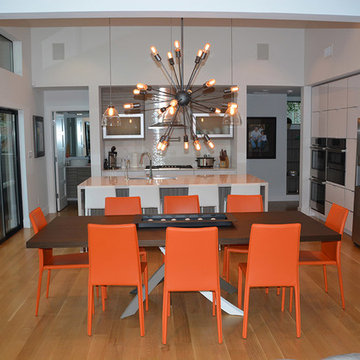
Dining / Kitchen
Réalisation d'une façade de maison multicolore minimaliste en brique de taille moyenne et à niveaux décalés avec un toit en appentis et un toit en métal.
Réalisation d'une façade de maison multicolore minimaliste en brique de taille moyenne et à niveaux décalés avec un toit en appentis et un toit en métal.
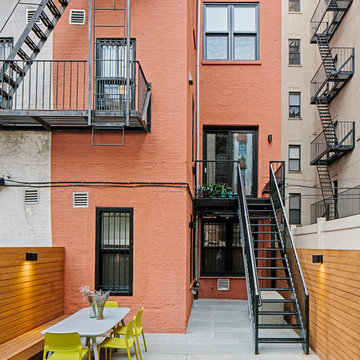
Photo: Sean Litchfield
Exemple d'une façade de maison de ville rouge chic en brique de taille moyenne et à deux étages et plus.
Exemple d'une façade de maison de ville rouge chic en brique de taille moyenne et à deux étages et plus.

New concrete firepit and sunken patio off the dining room.
Photo: Jeremy Bittermann
Cette photo montre une façade de maison grise rétro en brique de taille moyenne et de plain-pied avec un toit en shingle et un toit à quatre pans.
Cette photo montre une façade de maison grise rétro en brique de taille moyenne et de plain-pied avec un toit en shingle et un toit à quatre pans.
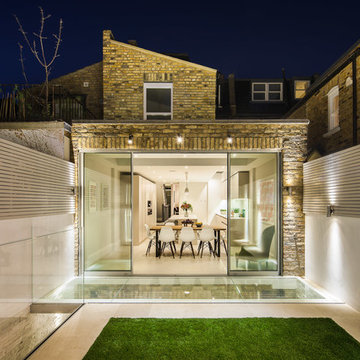
Garden view of kitchen extension with glass bridge over light well.
Aménagement d'une façade de maison contemporaine en brique à niveaux décalés.
Aménagement d'une façade de maison contemporaine en brique à niveaux décalés.
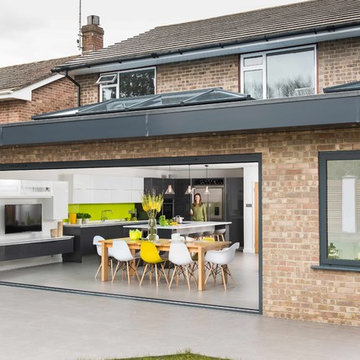
The XP View Bi-folding Doors can be manufactured up to 1200mm wide per panel and 3000mm high, offering larger panels of glazing allows for more light and less sight lines.
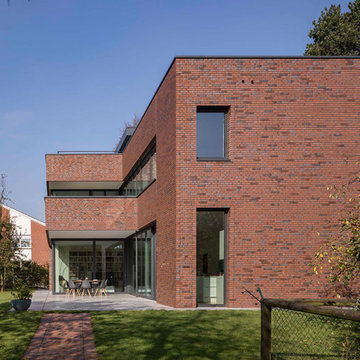
Architektur: Kleihues und Kleihues Gesellschaft von Architekten mbH, Dülmen-Rorup
Fotografie: Roland Borgmann
Klinker: Holsten GT DF (240 x 115 x 52 mm)
Verklinkerte Fläche: ca. 530 m²
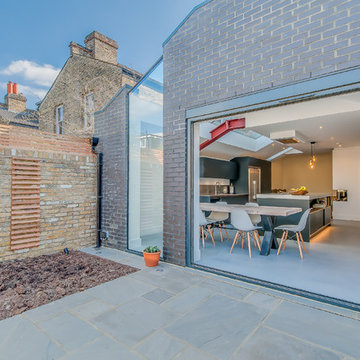
Overview
Loft addition, ground floor extension and remodelling.
The Brief
To enhance and extend the family home with a hi-spec interior and unique design throughout.
Our Solution
We decided to create a crisp space fitting in a wonderful kitchen by Roundhouse and focus on several key design features to realise an award-worthy scheme.
This project was longlisted for the New London Architecture Awards for 2017 and was part of an exhibition at The Building Centre on Store Street, London.
As is often the case we have planning considerations that drove the shape and setting out, we maximised the space added, specifically exhibited some of the otherwise hidden structure and added in acres of neat, concealed storage from front to back.
The clients’ taste and sense of modern style have led to an amazing interior with concrete topped kitchen, bespoke storage, a central fireplace and a flexible kitchen/dining/snug area off the courtyard garden.
We are so proud of this scheme.
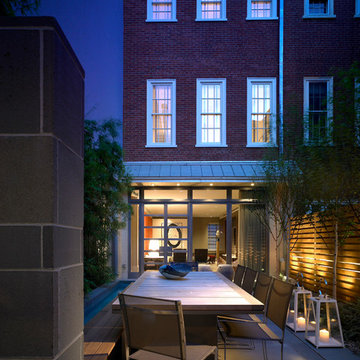
Don Pearse Photographers
Inspiration pour une très grande façade de maison rouge minimaliste en brique à deux étages et plus avec un toit à deux pans.
Inspiration pour une très grande façade de maison rouge minimaliste en brique à deux étages et plus avec un toit à deux pans.
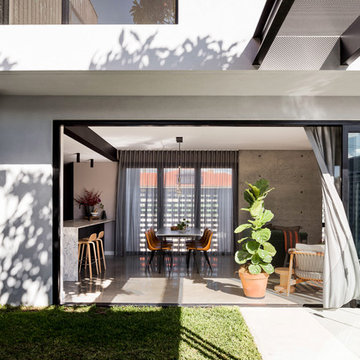
A four bedroom, two bathroom functional design that wraps around a central courtyard. This home embraces Mother Nature's natural light as much as possible. Whatever the season the sun has been embraced in the solar passive home, from the strategically placed north face openings directing light to the thermal mass exposed concrete slab, to the clerestory windows harnessing the sun into the exposed feature brick wall. Feature brickwork and concrete flooring flow from the interior to the exterior, marrying together to create a seamless connection. Rooftop gardens, thoughtful landscaping and cascading plants surrounding the alfresco and balcony further blurs this indoor/outdoor line.
Designer: Dalecki Design
Photographer: Dion Robeson
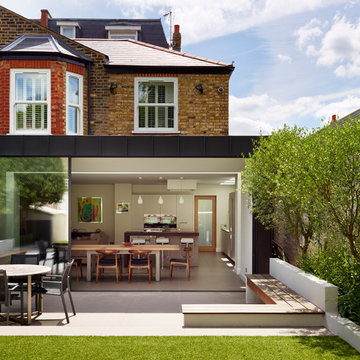
Kitchen Architecture’s bulthaup b3 furniture in kaolin and clay laminate with 1cm stone worktop and stained ash bar.
Aménagement d'une façade de maison marron contemporaine en brique à deux étages et plus.
Aménagement d'une façade de maison marron contemporaine en brique à deux étages et plus.
Idées déco de façades de maisons en brique
1
