Idées déco de façades de maisons en briques peintes avec un toit à deux pans
Trier par :
Budget
Trier par:Populaires du jour
81 - 100 sur 222 photos
1 sur 3

The approach to the house offers a quintessential farm experience. Guests pass through farm fields, barn clusters, expansive meadows, and farm ponds. Nearing the house, a pastoral sheep enclosure provides a friendly and welcoming gesture.
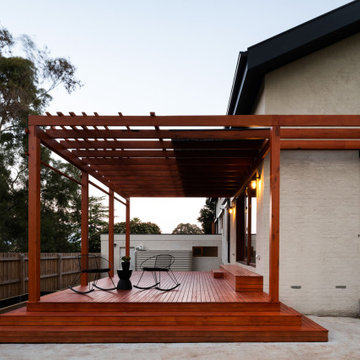
Cette photo montre une façade de maison scandinave en briques peintes à un étage avec un toit à deux pans.
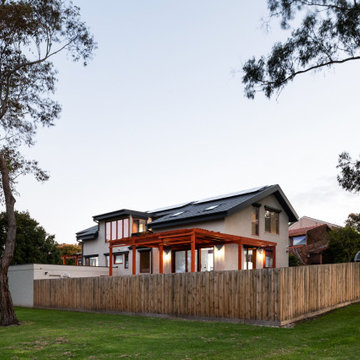
Cette image montre une façade de maison nordique en briques peintes à un étage avec un toit à deux pans.
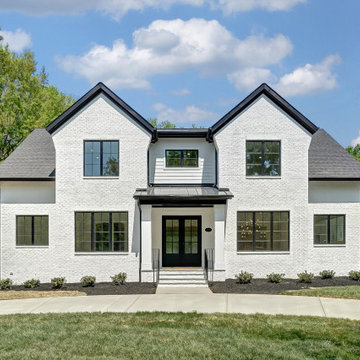
Aménagement d'une grande façade de maison blanche en briques peintes et planches et couvre-joints à un étage avec un toit à deux pans, un toit en shingle et un toit noir.
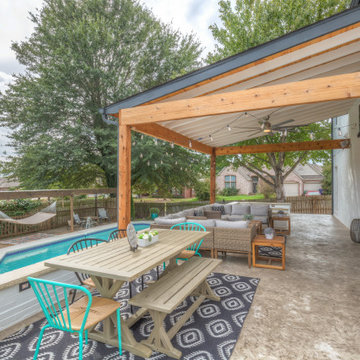
Réalisation d'une façade de maison blanche tradition en briques peintes de taille moyenne et à un étage avec un toit à deux pans et un toit mixte.
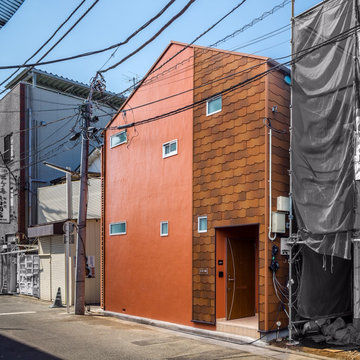
リノベーション
(ウロコ壁が特徴的な自然素材のリノベーション)
土間空間があり、梁の出た小屋組空間ある、住まいです。
株式会社小木野貴光アトリエ一級建築士建築士事務所
https://www.ogino-a.com/
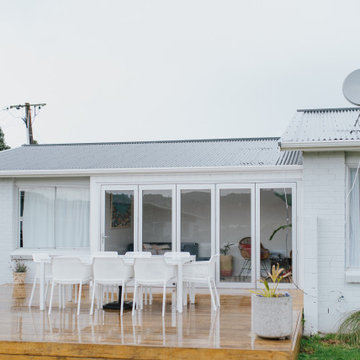
We re-configured the internal floor layout of this home to maximise space and provided:
A new bathroom
- A new kitchen
- New aluminium joinery
- Re-lining and insulation of ceilings and walls
- Fresh decorating and painting
Conversion of old exterior sun-room into an internally accessed sun-room with new Big Bi-fold Doors which lead onto the new exterior deck overlooking the great hill views out to the north
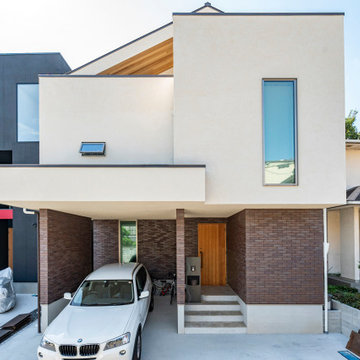
Cette photo montre une façade de maison beige en briques peintes avec un toit à deux pans, un toit en métal et un toit marron.
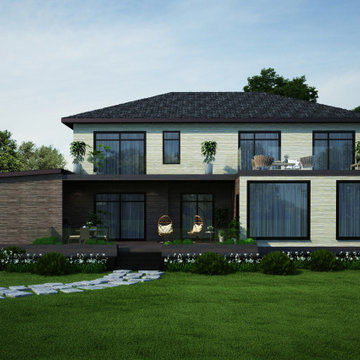
This project presents a stylish home design. The facing of the house is brick. The facade of the building is in beige and brown tones. An open terrace can be seen on the roof of the house. Wicker furniture and plants will make the atmosphere cozy and allow you to enjoy outdoor recreation. Glass railing of the terrace gives the building an elegant and presentable look. There is also a furnished terrace in the backyard of the house. This allows you to enjoy your holiday as much as possible and provides enough space for receiving guests. Large windows around the perimeter of the house fill it with light, and also give the architectural structure elegance and lightness. A garage is attached to the house, and the landscape design with a garden stone path decorates the exterior.
Learn more about our 3D Rendering services - https://www.archviz-studio.com/
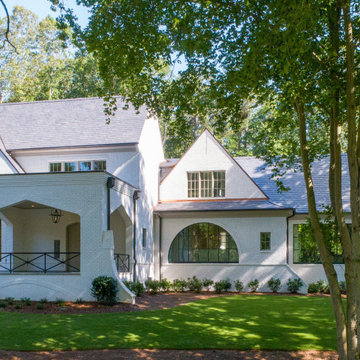
Idées déco pour une très grande façade de maison blanche classique en briques peintes à un étage avec un toit à deux pans et un toit en tuile.
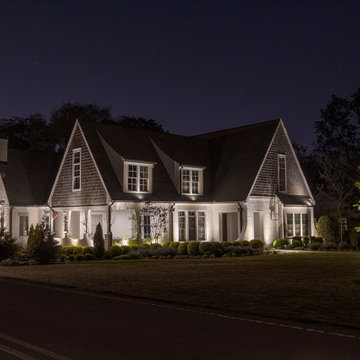
White brick contemporary home in Nashville with low voltage LED exterior lighting. Lighting designed and installed by Light Up Nashville.
Inspiration pour une grande façade de maison blanche design en briques peintes avec un toit à deux pans et un toit en shingle.
Inspiration pour une grande façade de maison blanche design en briques peintes avec un toit à deux pans et un toit en shingle.
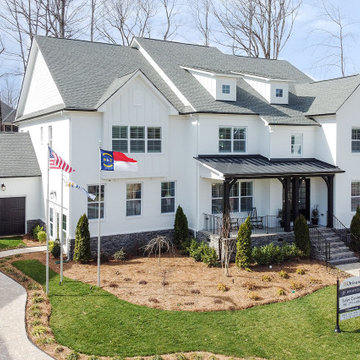
A large white-painted brick home in Charlotte with a front porch and 3 car split garage.
Idées déco pour une très grande façade de maison blanche en briques peintes à un étage avec un toit à deux pans et un toit en shingle.
Idées déco pour une très grande façade de maison blanche en briques peintes à un étage avec un toit à deux pans et un toit en shingle.
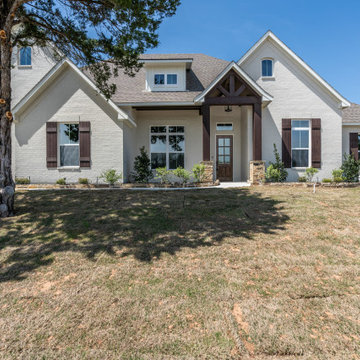
Idée de décoration pour une grande façade de maison blanche champêtre en briques peintes de plain-pied avec un toit à deux pans et un toit en shingle.
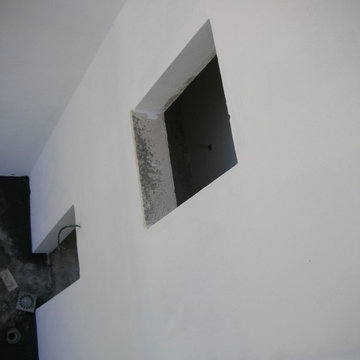
Formación de revestimiento continuo de mortero de cemento a buena vista, de 15 mm de espesor, aplicado sobre un paramento vertical exterior acabado superficial rugoso, para servir de base a un posterior revestimiento. Superficie del paramento, formación de juntas, rincones, maestras, aristas, mochetas, jambas, dinteles, remates en los encuentros con paramentos, revestimientos u otros elementos recibidos en su superficie. Pintura en fachadas de capa de acabado para revestimientos continuos bicapa plástica.
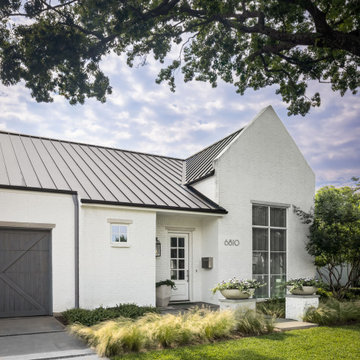
Inspiration pour une grande façade de maison blanche traditionnelle en briques peintes de plain-pied avec un toit à deux pans, un toit en métal et un toit gris.
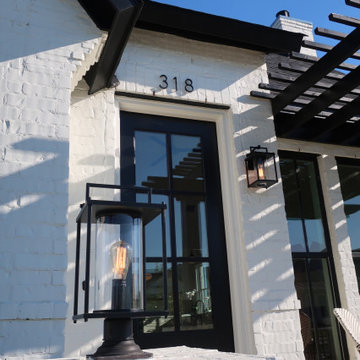
Idées déco pour une petite façade de maison blanche craftsman en briques peintes de plain-pied avec un toit à deux pans, un toit en shingle et un toit noir.
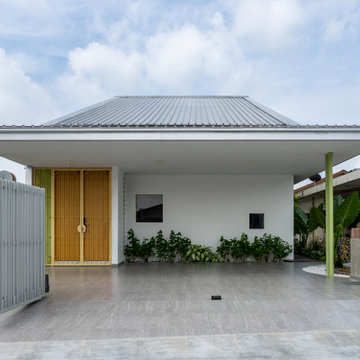
Despite being a double-storey house, the second level is positioned at the centre, allowing the roof to slope gracefully toward the front and rear. The outcome is a modest single-storey-looking façade seamlessly blending with the village-like streetscape and neighbourhood scale of Pekan Serdang. This approach reflects a deep commitment to unveiling the intrinsic essence of responsive and conscientious architecture, and a tribute to the locale's rich context, culture, and history.
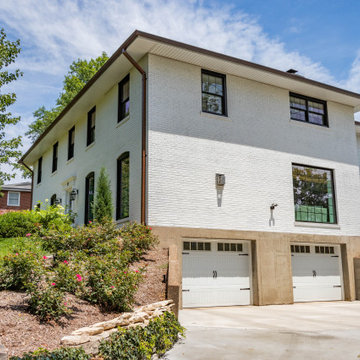
This project includes removing a front balcony, painting the exterior brick of the home white, and replacing all windows.
Réalisation d'une grande façade de maison blanche en briques peintes à un étage avec un toit à deux pans, un toit en shingle et un toit noir.
Réalisation d'une grande façade de maison blanche en briques peintes à un étage avec un toit à deux pans, un toit en shingle et un toit noir.
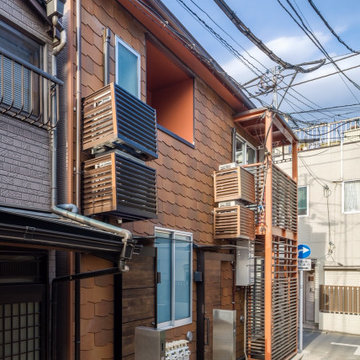
リノベーション
(ウロコ壁が特徴的な自然素材のリノベーション)
土間空間があり、梁の出た小屋組空間ある、住まいです。
株式会社小木野貴光アトリエ一級建築士建築士事務所
https://www.ogino-a.com/
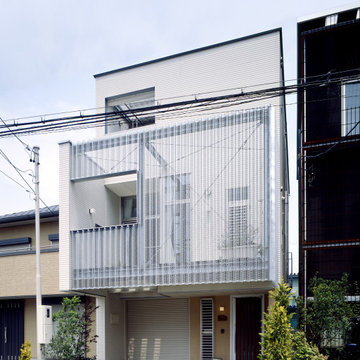
Cette image montre une petite façade de Tiny House beige minimaliste en briques peintes à deux étages et plus avec un toit à deux pans et un toit gris.
Idées déco de façades de maisons en briques peintes avec un toit à deux pans
5