Idées déco de façades de maisons en panneau de béton fibré à deux étages et plus
Trier par :
Budget
Trier par:Populaires du jour
1 - 20 sur 4 388 photos
1 sur 3

Robert Miller Photography
Inspiration pour une grande façade de maison bleue craftsman en panneau de béton fibré à deux étages et plus avec un toit en shingle, un toit à deux pans et un toit gris.
Inspiration pour une grande façade de maison bleue craftsman en panneau de béton fibré à deux étages et plus avec un toit en shingle, un toit à deux pans et un toit gris.

Aménagement d'une grande façade de maison blanche campagne en panneau de béton fibré à deux étages et plus avec un toit en métal et un toit à deux pans.

Side view of a restored Queen Anne Victorian focuses on attached carriage house containing workshop space and 4-car garage, as well as a solarium that encloses an indoor pool. Shows new side entrance and u-shaped addition at the rear of the main house that contains mudroom, bath, laundry, and extended kitchen.

The site's privacy permitted the use of extensive glass. Overhangs were calibrated to minimize summer heat gain.
Exemple d'une façade de maison noire montagne en panneau de béton fibré de taille moyenne et à deux étages et plus avec un toit plat et un toit végétal.
Exemple d'une façade de maison noire montagne en panneau de béton fibré de taille moyenne et à deux étages et plus avec un toit plat et un toit végétal.
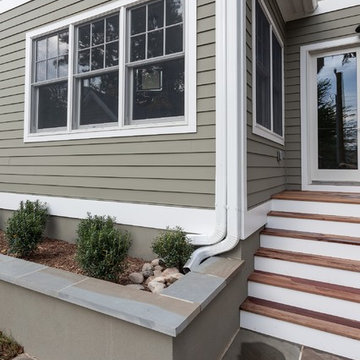
Exemple d'une façade de maison verte craftsman en panneau de béton fibré à deux étages et plus avec un toit en shingle.

Removed old Brick and Vinyl Siding to install Insulation, Wrap, James Hardie Siding (Cedarmill) in Iron Gray and Hardie Trim in Arctic White, Installed Simpson Entry Door, Garage Doors, ClimateGuard Ultraview Vinyl Windows, Gutters and GAF Timberline HD Shingles in Charcoal. Also, Soffit & Fascia with Decorative Corner Brackets on Front Elevation. Installed new Canopy, Stairs, Rails and Columns and new Back Deck with Cedar.

A custom vacation home by Grouparchitect and Hughes Construction. Photographer credit: © 2018 AMF Photography.
Idées déco pour une façade de maison bleue bord de mer en panneau de béton fibré de taille moyenne et à deux étages et plus avec un toit à deux pans.
Idées déco pour une façade de maison bleue bord de mer en panneau de béton fibré de taille moyenne et à deux étages et plus avec un toit à deux pans.
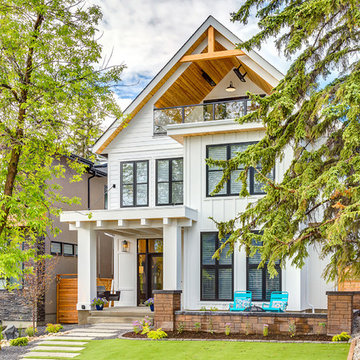
Our take on the Modern Farmhouse! With awesome front fireplace patio perfect for getting to know the neighbours.
Exemple d'une grande façade de maison blanche nature en panneau de béton fibré à deux étages et plus.
Exemple d'une grande façade de maison blanche nature en panneau de béton fibré à deux étages et plus.

Builder: Artisan Custom Homes
Photography by: Jim Schmid Photography
Interior Design by: Homestyles Interior Design
Réalisation d'une grande façade de maison grise tradition en panneau de béton fibré à deux étages et plus avec un toit à deux pans et un toit mixte.
Réalisation d'une grande façade de maison grise tradition en panneau de béton fibré à deux étages et plus avec un toit à deux pans et un toit mixte.
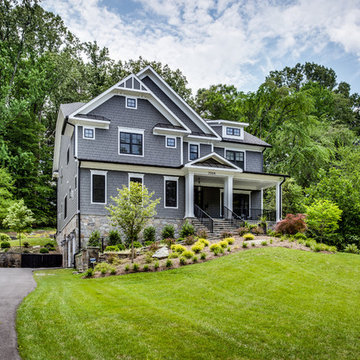
Idée de décoration pour une grande façade de maison grise craftsman en panneau de béton fibré à deux étages et plus avec un toit à croupette.
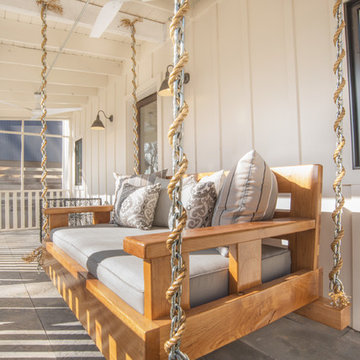
Joe Wittkop Photography
Réalisation d'une façade de maison blanche design en panneau de béton fibré à deux étages et plus.
Réalisation d'une façade de maison blanche design en panneau de béton fibré à deux étages et plus.
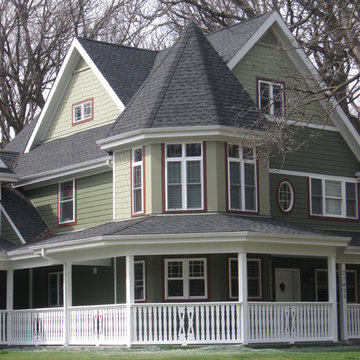
IDCI
Idées déco pour une façade de maison verte victorienne en panneau de béton fibré à deux étages et plus avec un toit à deux pans.
Idées déco pour une façade de maison verte victorienne en panneau de béton fibré à deux étages et plus avec un toit à deux pans.
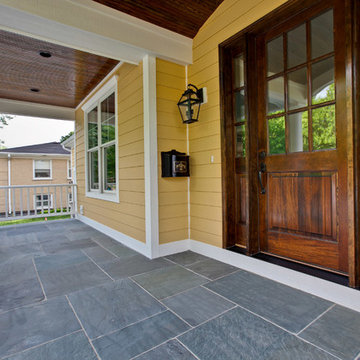
Palo Dubrk Photography, Mcnaughton Brothers Development
Cette photo montre une façade de maison jaune chic en panneau de béton fibré à deux étages et plus.
Cette photo montre une façade de maison jaune chic en panneau de béton fibré à deux étages et plus.
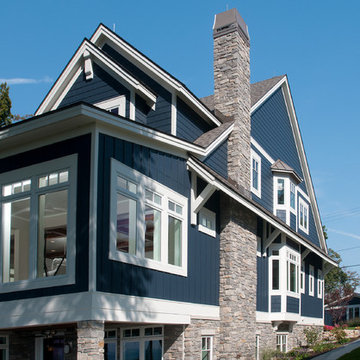
Forget just one room with a view—Lochley has almost an entire house dedicated to capturing nature’s best views and vistas. Make the most of a waterside or lakefront lot in this economical yet elegant floor plan, which was tailored to fit a narrow lot and has more than 1,600 square feet of main floor living space as well as almost as much on its upper and lower levels. A dovecote over the garage, multiple peaks and interesting roof lines greet guests at the street side, where a pergola over the front door provides a warm welcome and fitting intro to the interesting design. Other exterior features include trusses and transoms over multiple windows, siding, shutters and stone accents throughout the home’s three stories. The water side includes a lower-level walkout, a lower patio, an upper enclosed porch and walls of windows, all designed to take full advantage of the sun-filled site. The floor plan is all about relaxation – the kitchen includes an oversized island designed for gathering family and friends, a u-shaped butler’s pantry with a convenient second sink, while the nearby great room has built-ins and a central natural fireplace. Distinctive details include decorative wood beams in the living and kitchen areas, a dining area with sloped ceiling and decorative trusses and built-in window seat, and another window seat with built-in storage in the den, perfect for relaxing or using as a home office. A first-floor laundry and space for future elevator make it as convenient as attractive. Upstairs, an additional 1,200 square feet of living space include a master bedroom suite with a sloped 13-foot ceiling with decorative trusses and a corner natural fireplace, a master bath with two sinks and a large walk-in closet with built-in bench near the window. Also included is are two additional bedrooms and access to a third-floor loft, which could functions as a third bedroom if needed. Two more bedrooms with walk-in closets and a bath are found in the 1,300-square foot lower level, which also includes a secondary kitchen with bar, a fitness room overlooking the lake, a recreation/family room with built-in TV and a wine bar perfect for toasting the beautiful view beyond.
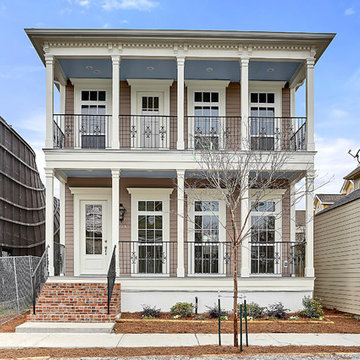
Front of home in a quintessential New Orleans style that combines traditional Greek Revival elements with Italianate detailing.
credit: www.snaprealestatephoto.com
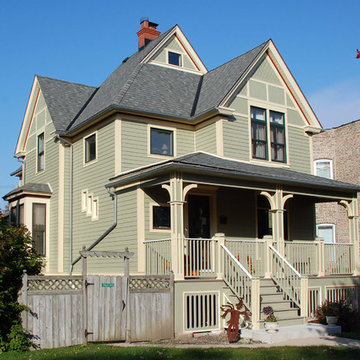
This Chicago, IL Victorian Style Home was remodeled by Siding & Windows Group with James HardiePlank Select Cedarmill Lap Siding in ColorPlus Technology Color Soft Green and HardieTrim Smooth Boards in ColorPlus Technology Color Sail Cloth. We also remodeled the Front Porch with Wood Columns in two Colors, Wood Railings and installed a new Roof. Also replaced old windows with Integrity from Marvin Windows with top and bottom frieze boards.

The rooftop deck is accessed from the Primary Bedroom and affords incredible sunset views. The tower provides a study for the owners, and natural light pours into the main living space on the first floor through large sliding glass windows, letting the outside in.

Three story modern farmhouse though located on the East Coast of Virginia combines Southern charm with a relaxing California vibe.
Cette photo montre une grande façade de maison blanche nature en panneau de béton fibré et bardeaux à deux étages et plus avec un toit à deux pans.
Cette photo montre une grande façade de maison blanche nature en panneau de béton fibré et bardeaux à deux étages et plus avec un toit à deux pans.
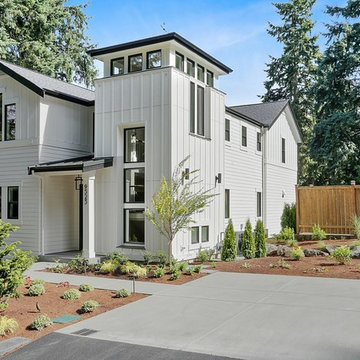
Beautiful new construction modern farmhouse. Hardi siding.
Aménagement d'une façade de maison blanche campagne en panneau de béton fibré à deux étages et plus avec un toit en métal.
Aménagement d'une façade de maison blanche campagne en panneau de béton fibré à deux étages et plus avec un toit en métal.

Our clients already had a cottage on Torch Lake that they loved to visit. It was a 1960s ranch that worked just fine for their needs. However, the lower level walkout became entirely unusable due to water issues. After purchasing the lot next door, they hired us to design a new cottage. Our first task was to situate the home in the center of the two parcels to maximize the view of the lake while also accommodating a yard area. Our second task was to take particular care to divert any future water issues. We took necessary precautions with design specifications to water proof properly, establish foundation and landscape drain tiles / stones, set the proper elevation of the home per ground water height and direct the water flow around the home from natural grade / drive. Our final task was to make appealing, comfortable, living spaces with future planning at the forefront. An example of this planning is placing a master suite on both the main level and the upper level. The ultimate goal of this home is for it to one day be at least a 3/4 of the year home and designed to be a multi-generational heirloom.
- Jacqueline Southby Photography
Idées déco de façades de maisons en panneau de béton fibré à deux étages et plus
1