Idées déco de façades de maisons en panneau de béton fibré avec un toit à croupette
Trier par :
Budget
Trier par:Populaires du jour
41 - 60 sur 520 photos
1 sur 3
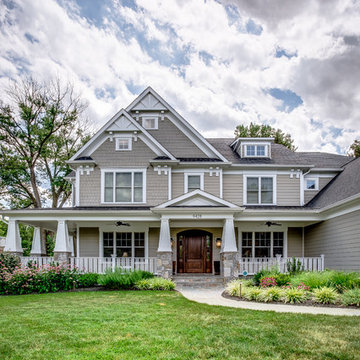
Réalisation d'une grande façade de maison beige craftsman en panneau de béton fibré à deux étages et plus avec un toit à croupette.
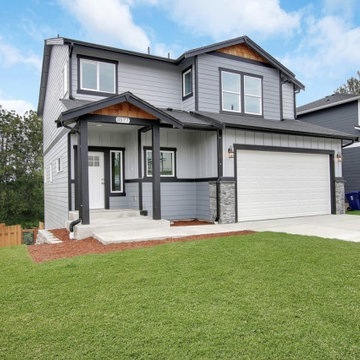
Last of 7 homes built in a row
Exemple d'une grande façade de maison grise moderne en panneau de béton fibré et bardage à clin à deux étages et plus avec un toit à croupette, un toit en shingle et un toit noir.
Exemple d'une grande façade de maison grise moderne en panneau de béton fibré et bardage à clin à deux étages et plus avec un toit à croupette, un toit en shingle et un toit noir.
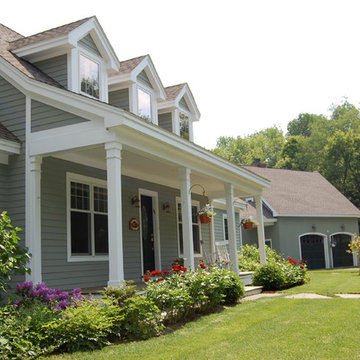
Idée de décoration pour une grande façade de maison verte tradition en panneau de béton fibré à un étage avec un toit à croupette.
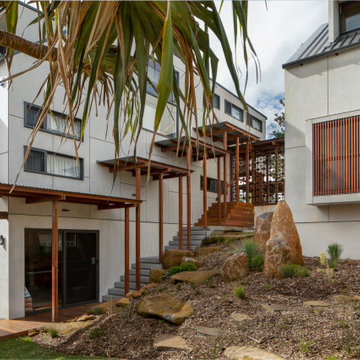
Exemple d'une petite façade de maison grise bord de mer en panneau de béton fibré à deux étages et plus avec un toit à croupette et un toit en métal.

A warm contemporary plan, with a distinctive stairwell tower. They chose us because of the variety of styles we’ve built in the past, the other satisfied clients they spoke with, and our transparent financial reporting throughout the building process. Positioned on the site for privacy and to protect the natural vegetation, it was important that all the details—including disability access throughout.
A professional lighting designer specified all-LED lighting. Energy-efficient geothermal HVAC, expansive windows, and clean, finely finished details. Built on a sloped lot, the 3,300-sq.-ft. home appears modest in size from the driveway, but the expansive, finished lower level, with ample windows, offers several useful spaces, for everyday living and guest quarters.
Contemporary exterior features a custom milled front entry & nickel gap vertical siding. Unique, 17'-tall stairwell tower, with plunging 9-light LED pendant fixture. Custom, handcrafted concrete hearth spans the entire fireplace. Lower level includes an exercise room, outfitted for an Endless Pool.
Parade of Homes Tour Silver Medal award winner.
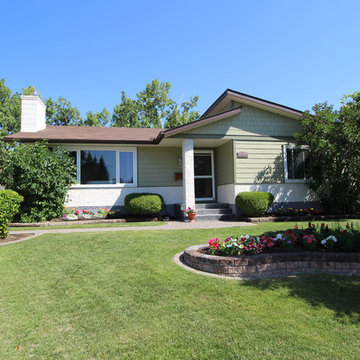
S.I.S. Exterior Renovations
Cette photo montre une façade de maison verte chic en panneau de béton fibré de taille moyenne et de plain-pied avec un toit à croupette.
Cette photo montre une façade de maison verte chic en panneau de béton fibré de taille moyenne et de plain-pied avec un toit à croupette.
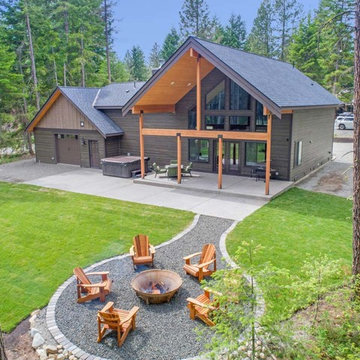
The snow finally melted all away and we were able to capture some photos of this incredible beauty! This house features prefinished siding by WoodTone - their rustic series. Which gives you the wood look and feel with the durability of cement siding. Cedar posts and corbels, all accented by the extensive amount of exterior stone!

The backyard of this all-sports-loving family includes options for outdoor living regardless of the weather. The screened porch has a gas fireplace that has a TV mounted above with sliding doors to hid it when not in use. A college-themed basketball court is the perfect addition to complete the landscaping. GO BLUE!
This custom home was built by Meadowlark Design+Build in Ann Arbor, Michigan
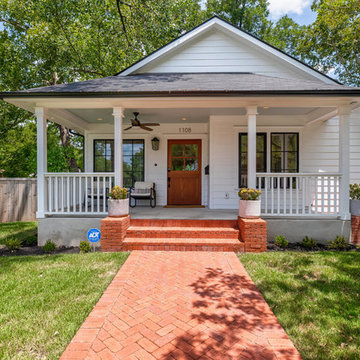
Aménagement d'une façade de maison blanche campagne en panneau de béton fibré de taille moyenne et de plain-pied avec un toit à croupette et un toit en shingle.
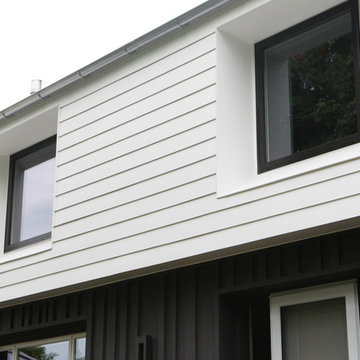
Studio Laguna
Inspiration pour une façade de maison grise minimaliste en panneau de béton fibré de taille moyenne et à un étage avec un toit à croupette.
Inspiration pour une façade de maison grise minimaliste en panneau de béton fibré de taille moyenne et à un étage avec un toit à croupette.
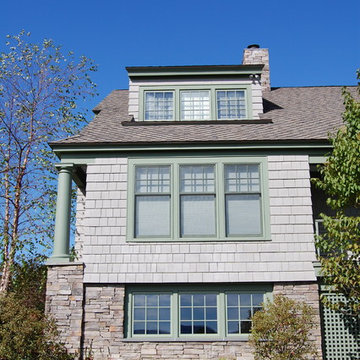
The pergola was designed to extend into the screen porch and create a beamed ceiling.
Cette photo montre une grande façade de maison grise chic en panneau de béton fibré à niveaux décalés avec un toit à croupette.
Cette photo montre une grande façade de maison grise chic en panneau de béton fibré à niveaux décalés avec un toit à croupette.

Five Star Contractors, Inc., Malvern, Pennsylvania, 2021 Regional CotY Award Winner Residential Exterior Over $200,000
Idées déco pour une grande façade de maison beige classique en panneau de béton fibré et bardage à clin à un étage avec un toit à croupette, un toit en shingle et un toit marron.
Idées déco pour une grande façade de maison beige classique en panneau de béton fibré et bardage à clin à un étage avec un toit à croupette, un toit en shingle et un toit marron.
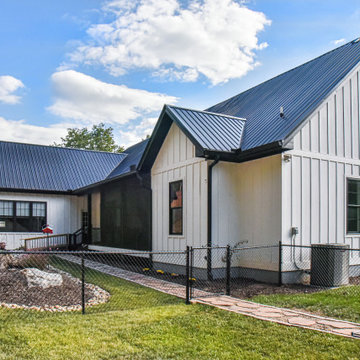
Wonderful modern farmhouse style home. All one level living with a bonus room above the garage. 10 ft ceilings throughout. Incredible open floor plan with fireplace. Spacious kitchen with large pantry. Laundry room fit for a queen with cabinets galore. Tray ceiling in the master suite with lighting and a custom barn door made with reclaimed Barnwood. A spa-like master bath with a free-standing tub and large tiled shower and a closet large enough for the entire family.
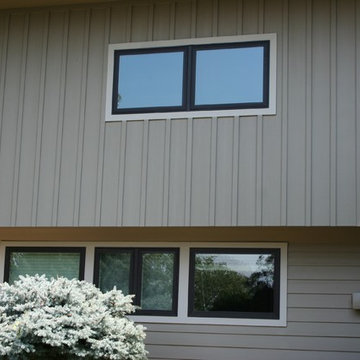
Exemple d'une grande façade de maison beige chic en panneau de béton fibré à un étage avec un toit à croupette.
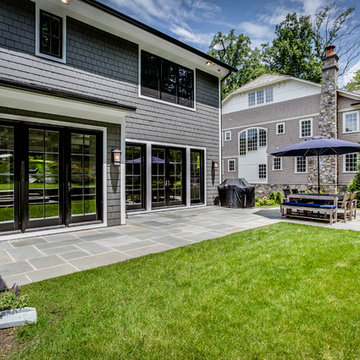
Cette image montre une grande façade de maison grise craftsman en panneau de béton fibré à deux étages et plus avec un toit à croupette.
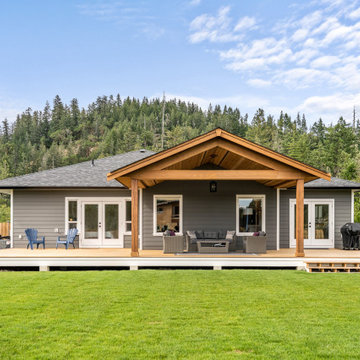
HardiePlank and HardieShingle siding provide a durable exterior against the elements for this custom modern farmhouse rancher. The wood details add a touch of west-coast.
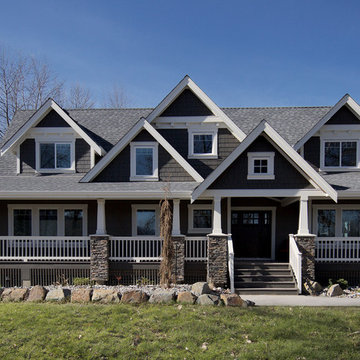
The front of the home is impressive with shingle siding accents and wrap around porch. White windows and trim details including dentil molding set off the siding colour.
Photo by Brice Ferre
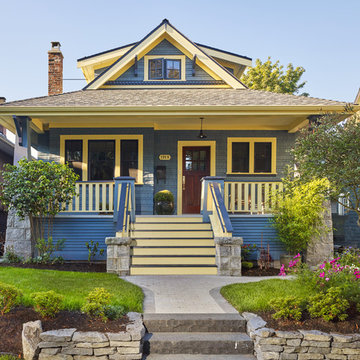
Front view of this bright and welcoming home. Up top, we adjusted the roofline and put in a master suite to better use the attic space.
Exemple d'une façade de maison bleue chic en panneau de béton fibré de taille moyenne et à un étage avec un toit à croupette.
Exemple d'une façade de maison bleue chic en panneau de béton fibré de taille moyenne et à un étage avec un toit à croupette.
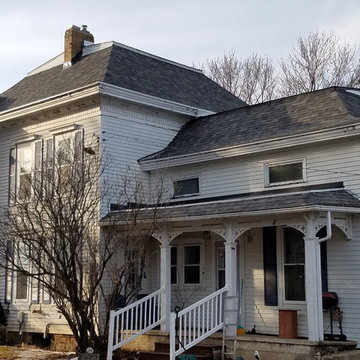
Réalisation d'une grande façade de maison blanche victorienne en panneau de béton fibré à un étage avec un toit en shingle et un toit à croupette.
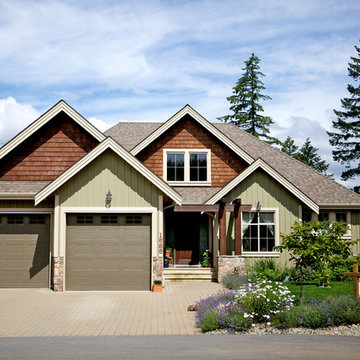
This gorgeous traditional home in Harrison Highlands is finished with green hardie siding, some rock and timber details, cedar shake siding, and has an amzing view of the fraser valley.
Photo by: Brice Ferre
Idées déco de façades de maisons en panneau de béton fibré avec un toit à croupette
3