Idées déco de façades de maisons en panneau de béton fibré avec un toit en métal
Trier par :
Budget
Trier par:Populaires du jour
121 - 140 sur 3 457 photos
1 sur 3
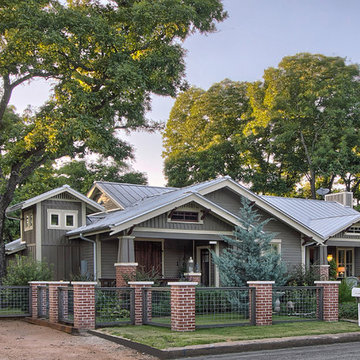
Reflections Photography
Inspiration pour une façade de maison marron craftsman en panneau de béton fibré de plain-pied et de taille moyenne avec un toit à deux pans et un toit en métal.
Inspiration pour une façade de maison marron craftsman en panneau de béton fibré de plain-pied et de taille moyenne avec un toit à deux pans et un toit en métal.
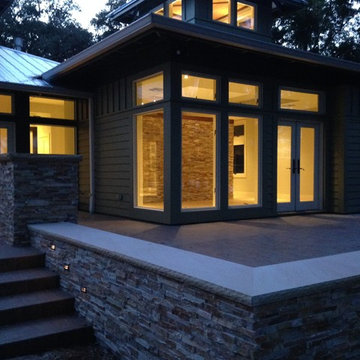
David Haase
Réalisation d'une grande façade de maison verte design en panneau de béton fibré de plain-pied avec un toit à quatre pans et un toit en métal.
Réalisation d'une grande façade de maison verte design en panneau de béton fibré de plain-pied avec un toit à quatre pans et un toit en métal.

Rear extension and garage facing onto the park
Idées déco pour une petite façade de maison blanche éclectique en panneau de béton fibré et planches et couvre-joints à un étage avec un toit à deux pans, un toit en métal et un toit blanc.
Idées déco pour une petite façade de maison blanche éclectique en panneau de béton fibré et planches et couvre-joints à un étage avec un toit à deux pans, un toit en métal et un toit blanc.

Took a worn out look on a home that needed a face lift standing between new homes. Kept the look and brought it into the 21st century, yet you can reminisce and feel like your back in the 50:s with todays conveniences.
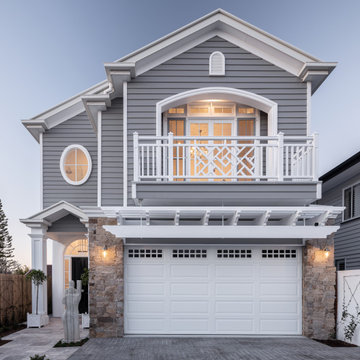
Classic detailing of this beautiful home including the custom pergola, chippendale blaustrade, oval window, archways, cobblestone and travertine
Inspiration pour une grande façade de maison grise traditionnelle en panneau de béton fibré à deux étages et plus avec un toit à deux pans et un toit en métal.
Inspiration pour une grande façade de maison grise traditionnelle en panneau de béton fibré à deux étages et plus avec un toit à deux pans et un toit en métal.
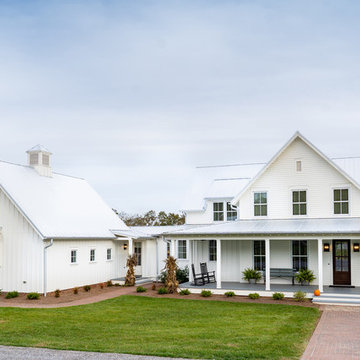
Exemple d'une grande façade de maison blanche nature en panneau de béton fibré à deux étages et plus avec un toit en métal et un toit à deux pans.
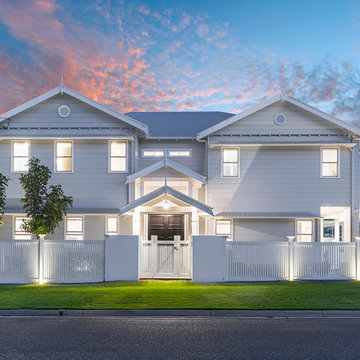
Ray White Ascot
Réalisation d'une façade de maison grise tradition en panneau de béton fibré de taille moyenne et à un étage avec un toit à deux pans et un toit en métal.
Réalisation d'une façade de maison grise tradition en panneau de béton fibré de taille moyenne et à un étage avec un toit à deux pans et un toit en métal.
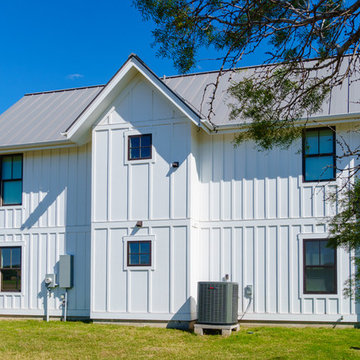
Matthew Manuel
Cette photo montre une façade de maison blanche nature en panneau de béton fibré de taille moyenne et à un étage avec un toit à deux pans et un toit en métal.
Cette photo montre une façade de maison blanche nature en panneau de béton fibré de taille moyenne et à un étage avec un toit à deux pans et un toit en métal.
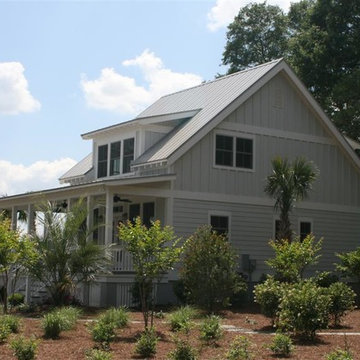
Little White Cottage - Showing Rear Dormer, board & batten siding
Idée de décoration pour une petite façade de maison grise champêtre en panneau de béton fibré à un étage avec un toit à deux pans et un toit en métal.
Idée de décoration pour une petite façade de maison grise champêtre en panneau de béton fibré à un étage avec un toit à deux pans et un toit en métal.
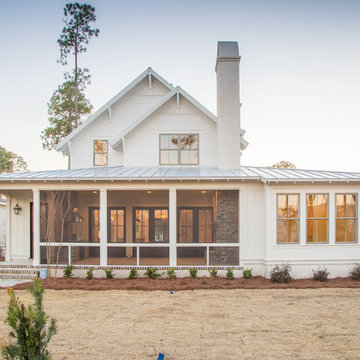
Dream Finders Homes
Idée de décoration pour une façade de maison blanche champêtre en panneau de béton fibré de taille moyenne et à un étage avec un toit à deux pans et un toit en métal.
Idée de décoration pour une façade de maison blanche champêtre en panneau de béton fibré de taille moyenne et à un étage avec un toit à deux pans et un toit en métal.
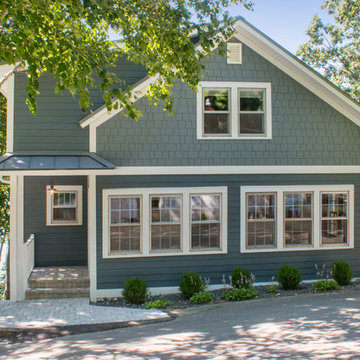
This cottage on Delavan Lake, Wis. was transformed! We added a 2nd story bedroom, porch, patio and screened-in porch. The homeowners have plenty of space to entertain while enjoying the outdoors and views of the lake.
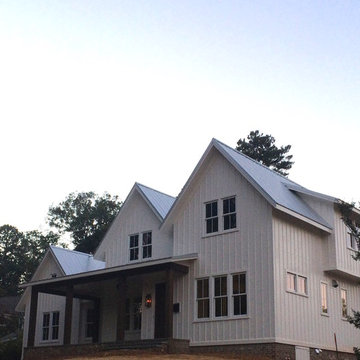
Cette image montre une façade de maison blanche rustique en panneau de béton fibré de taille moyenne et à un étage avec un toit à deux pans et un toit en métal.

Contemporary home built on an infill lot in downtown Harrisonburg. The goal of saving as many trees as possible led to the creation of a bridge to the front door. This not only allowed for saving trees, but also created a reduction is site development costs.
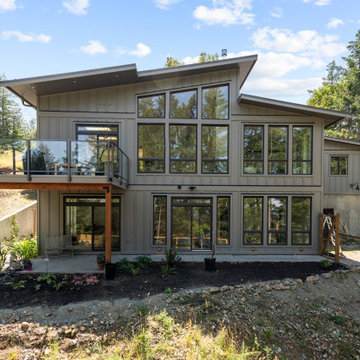
Georgia Park Heights Custom Home is a “West Coast Modern” style home that was built in Crofton, BC. This house overlooks the quaint Cowichan Valley town and includes a gorgeous view of the ocean and neighbouring Salt Spring Island. This custom home is 2378 square feet, with three bedrooms and two bathrooms. The master bedroom and ensuite of this home are located in the walk-out basement, leaving the main floor for an open-concept kitchen, living area and dining area.
The most noteworthy feature of this Crofton custom home is the abundance of light. Firstly, the home is filled with many windows, and includes skylights, and sliding glass doors to bring in natural light. Further, upper and under cabinet lighting was installed in the custom kitchen, in addition to pot lights and pendant lights. The result is a bright, airy custom home that is perfect for this Crofton location. Additional design elements such as wood floors and a wooden breakfast bar complete the “West Coast” style of this Georgia Park Heights Custom Home.
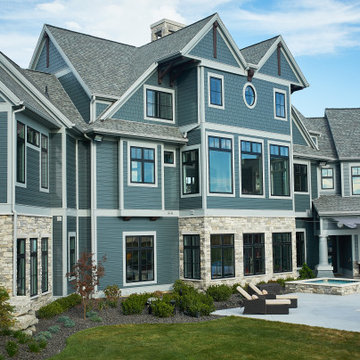
Cette image montre une très grande façade de maison bleue traditionnelle en panneau de béton fibré à deux étages et plus avec un toit à deux pans et un toit en métal.
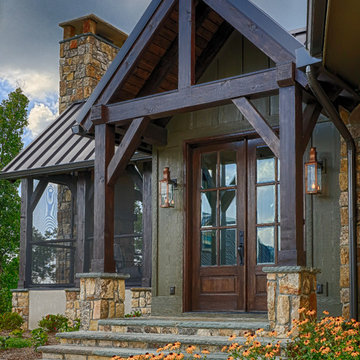
Réalisation d'une façade de maison verte chalet en panneau de béton fibré avec un toit en métal.
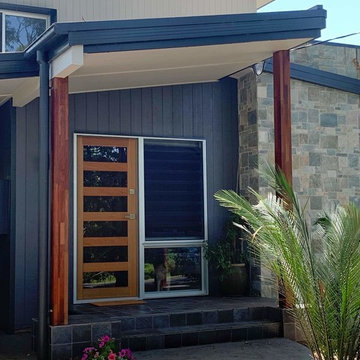
Contemporary home on the south coast of NSW in grey tones with timber accents and a stone feature wall.
Réalisation d'une façade de maison grise design en panneau de béton fibré à un étage avec un toit plat et un toit en métal.
Réalisation d'une façade de maison grise design en panneau de béton fibré à un étage avec un toit plat et un toit en métal.
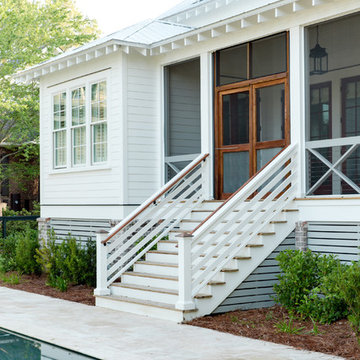
Idée de décoration pour une façade de maison blanche tradition en panneau de béton fibré de taille moyenne et à un étage avec un toit en métal.
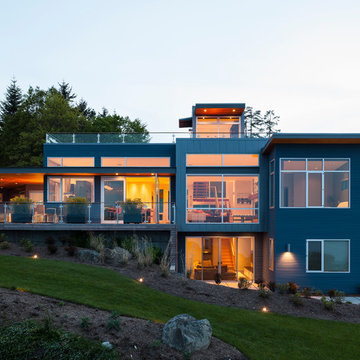
Designed by Johnson Squared, Bainbridge Is., WA © 2014 John Granen
Aménagement d'une façade de maison grise contemporaine en panneau de béton fibré de taille moyenne et à deux étages et plus avec un toit plat et un toit en métal.
Aménagement d'une façade de maison grise contemporaine en panneau de béton fibré de taille moyenne et à deux étages et plus avec un toit plat et un toit en métal.
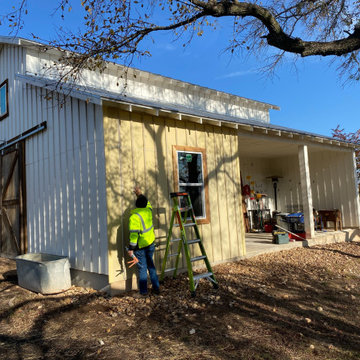
Exterior - we enclosed this area for a storage room and cat house!
Cette image montre une façade de maison blanche rustique en panneau de béton fibré et planches et couvre-joints avec un toit à croupette et un toit en métal.
Cette image montre une façade de maison blanche rustique en panneau de béton fibré et planches et couvre-joints avec un toit à croupette et un toit en métal.
Idées déco de façades de maisons en panneau de béton fibré avec un toit en métal
7