Idées déco de façades de maisons en panneau de béton fibré avec un toit marron
Trier par :
Budget
Trier par:Populaires du jour
101 - 120 sur 618 photos
1 sur 3
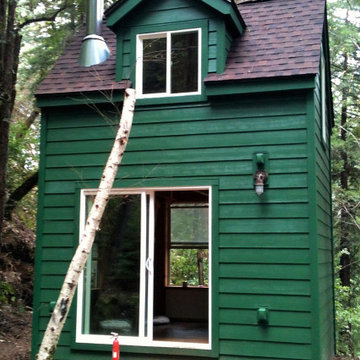
Cabin Style ADU
Aménagement d'une petite façade de Tiny House verte montagne en panneau de béton fibré à un étage avec un toit à deux pans, un toit en shingle et un toit marron.
Aménagement d'une petite façade de Tiny House verte montagne en panneau de béton fibré à un étage avec un toit à deux pans, un toit en shingle et un toit marron.
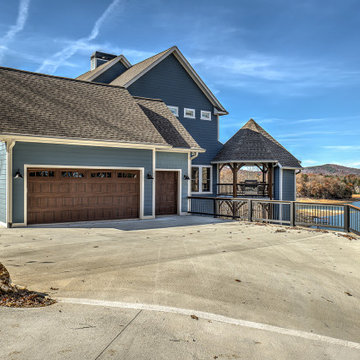
This custom lake home mirrors the beautiful colors of it's environment with a muted blue paint and earth-tone stone accents.
Idée de décoration pour une grande façade de maison bleue craftsman en panneau de béton fibré et planches et couvre-joints à deux étages et plus avec un toit à deux pans, un toit en shingle et un toit marron.
Idée de décoration pour une grande façade de maison bleue craftsman en panneau de béton fibré et planches et couvre-joints à deux étages et plus avec un toit à deux pans, un toit en shingle et un toit marron.
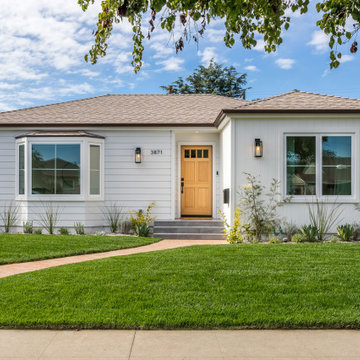
Idées déco pour une façade de maison blanche campagne en panneau de béton fibré de taille moyenne et de plain-pied avec un toit à quatre pans, un toit en shingle et un toit marron.
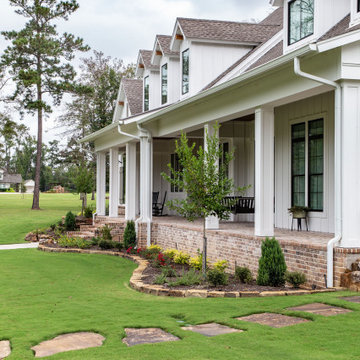
Exemple d'une grande façade de maison blanche nature en panneau de béton fibré et planches et couvre-joints à un étage avec un toit à quatre pans, un toit en shingle et un toit marron.
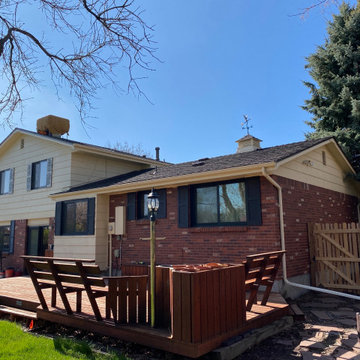
James Hardie Siding & Installation
Réalisation d'une façade de maison beige minimaliste en panneau de béton fibré et planches et couvre-joints de taille moyenne et à un étage avec un toit à deux pans, un toit en shingle et un toit marron.
Réalisation d'une façade de maison beige minimaliste en panneau de béton fibré et planches et couvre-joints de taille moyenne et à un étage avec un toit à deux pans, un toit en shingle et un toit marron.
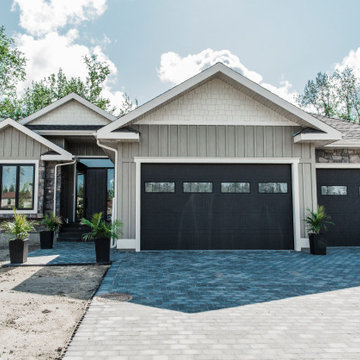
Aménagement d'une façade de maison beige classique en panneau de béton fibré et planches et couvre-joints de taille moyenne et de plain-pied avec un toit à deux pans, un toit en shingle et un toit marron.
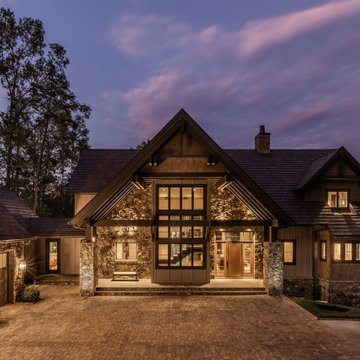
Exemple d'une grande façade de maison marron moderne en panneau de béton fibré et planches et couvre-joints à deux étages et plus avec un toit à deux pans, un toit en tuile et un toit marron.
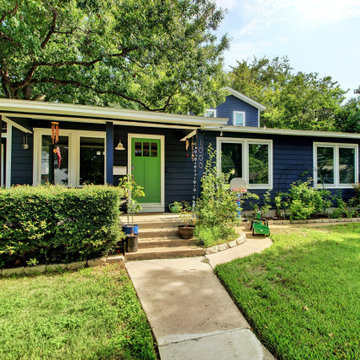
The two story addition and detached two story garage were set back away from the street to maintain the original neighborhood scale. A bright coat of paint added a lively appearance.
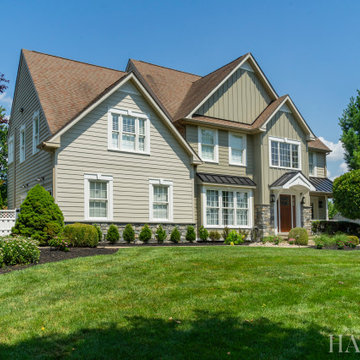
Réalisation d'une façade de maison verte en panneau de béton fibré et planches et couvre-joints de taille moyenne et à un étage avec un toit à deux pans, un toit en shingle et un toit marron.
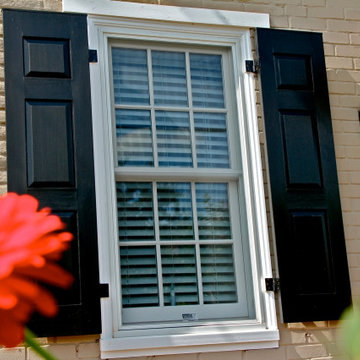
These new Andersen windows not only operate well and provide outstanding energy efficiency, they are installed along with Azek PVC trim and composite shutters so they maintain the historic appearance of the Inn.
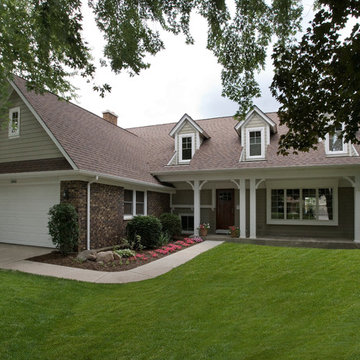
Photo by Linda Oyama-Bryan
Idées déco pour une façade de maison marron classique en panneau de béton fibré et bardage à clin de taille moyenne et à niveaux décalés avec un toit à deux pans, un toit en shingle et un toit marron.
Idées déco pour une façade de maison marron classique en panneau de béton fibré et bardage à clin de taille moyenne et à niveaux décalés avec un toit à deux pans, un toit en shingle et un toit marron.

New home for a blended family of six in a beach town. This 2 story home with attic has roof returns at corners of the house. This photo also shows a simple box bay window with 4 windows at the front end of the house. It features a shed awning above the multiple windows with a brown metal roof, open white rafters, and 3 white brackets. Light arctic white exterior siding with white trim, white windows, and tan roof create a fresh, clean, updated coastal color pallet. The coastal vibe continues with the side dormers at the second floor.
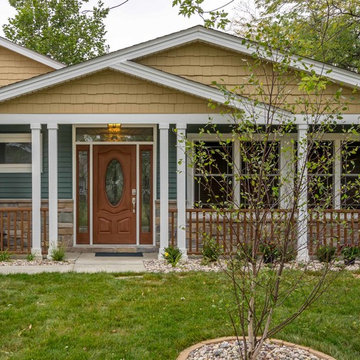
This 1960s split-level has a new Family Room addition in front of the existing home with a new covered front porch. The new two-sided stone fireplace is at the location of the former exterior wall. The rooflines match existing slope and style, and do not block the existing bedroom windows above.
Photography by Kmiecik Imagery.
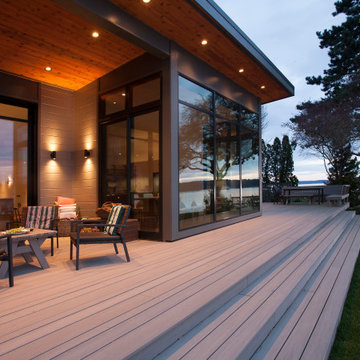
The western exterior of the home is comprised of high durability and low maintenance materials including concrete fiberboard by James Hardie siding, Kolbe windows and doors and Azek composite decking. There are two seating/dining areas, one under cover and one in the open. The built-in bench on the far right of the photo is comprised of Azek and cedar planks stained to match the color of the house. The deck provides a seamless transition from the house to the pool and yard. Recessed can lights and sconces ensure the party does not have to stop when the sun goes down.

This is the rear addition that was added to this home. There had been a very small family room and mudroom. The existing structure was removed and rebuilt to enlarge the family room and reorder the mudroom. The windows match the proportions and style of the rest of the home's windows.
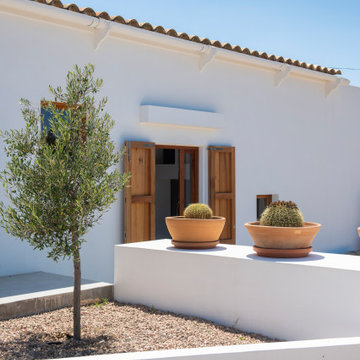
Aménagement d'une façade de maison blanche méditerranéenne en panneau de béton fibré de taille moyenne et de plain-pied avec un toit à deux pans, un toit en tuile et un toit marron.
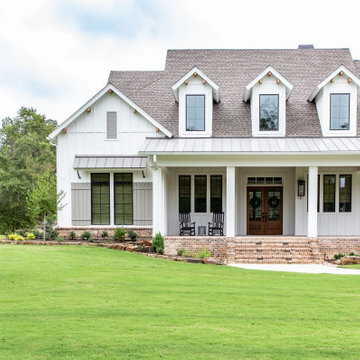
Cette photo montre une grande façade de maison blanche nature en panneau de béton fibré et planches et couvre-joints à un étage avec un toit à quatre pans, un toit en shingle et un toit marron.
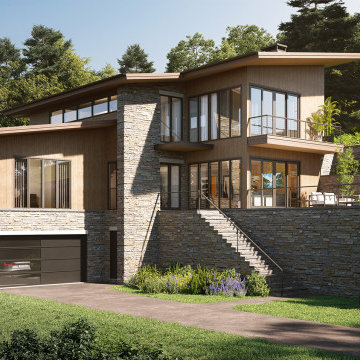
Aménagement d'une façade de maison marron contemporaine en panneau de béton fibré de taille moyenne et à deux étages et plus avec un toit en appentis, un toit en métal et un toit marron.
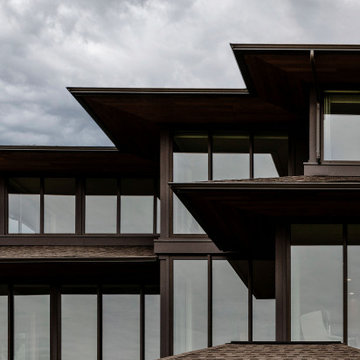
Architecture: FWBA Architects
Interior Design: Chandra Thiessen with FWBA Architects
Art Direction & Photography: Michelle Johnson
Cette image montre une grande façade de maison marron design en panneau de béton fibré à deux étages et plus avec un toit en shingle et un toit marron.
Cette image montre une grande façade de maison marron design en panneau de béton fibré à deux étages et plus avec un toit en shingle et un toit marron.
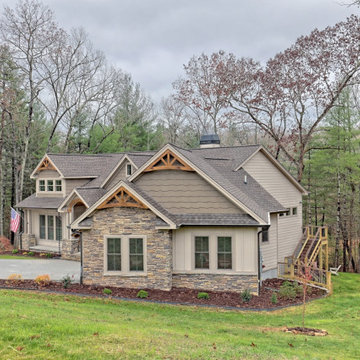
This welcoming Craftsman style home features an angled garage, statement fireplace, open floor plan, and a partly finished basement.
Inspiration pour une grande façade de maison beige craftsman en panneau de béton fibré et planches et couvre-joints à un étage avec un toit à deux pans, un toit en shingle et un toit marron.
Inspiration pour une grande façade de maison beige craftsman en panneau de béton fibré et planches et couvre-joints à un étage avec un toit à deux pans, un toit en shingle et un toit marron.
Idées déco de façades de maisons en panneau de béton fibré avec un toit marron
6