Idées déco de façades de maisons en panneau de béton fibré de plain-pied
Trier par :
Budget
Trier par:Populaires du jour
101 - 120 sur 5 678 photos
1 sur 3
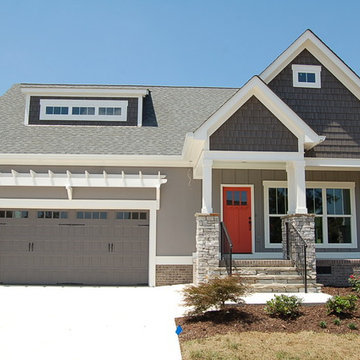
This craftsman beauty is decked out in an array of color. This homes boasts character with the mixture of greys, with the very punchy front door, and a hint of pale blue just under the porch ceilings. This home has a side porch instead of a rear porch. The interior offers open floor plan that is great for entertaining guests. Beautiful custom built cabinetry with a farmhouse style sink.
Connie McCoy

Réalisation d'une petite façade de maison verte marine en panneau de béton fibré de plain-pied avec un toit à deux pans et un toit en shingle.

With a grand total of 1,247 square feet of living space, the Lincoln Deck House was designed to efficiently utilize every bit of its floor plan. This home features two bedrooms, two bathrooms, a two-car detached garage and boasts an impressive great room, whose soaring ceilings and walls of glass welcome the outside in to make the space feel one with nature.

This is a basic overlay featuring James Hardie Sierra 8 4x8 panels. We also replaced the fascia trim and soffits on the front. This is one of the most expensive homes we have worked on due to its location.
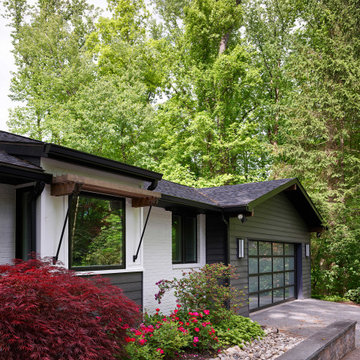
Idée de décoration pour une façade de maison marron vintage en panneau de béton fibré de taille moyenne et de plain-pied avec un toit à deux pans et un toit en shingle.
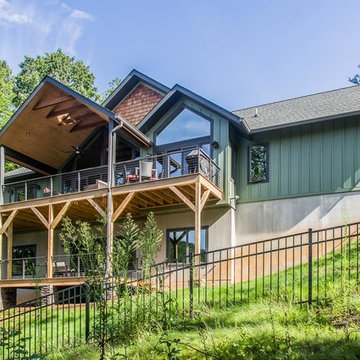
This couple wanted their mountainside home to take in their views of downtown Asheville. The distinctive vaulted ceiling line carries from the front porch, through the living room, and out onto the back deck. The main living area features floor-to-ceiling windows to embrace the beauty of the mountains. Reflecting their contemporary tastes, the interior lines are all simple and clean. The back deck spans the nearly the full width of the home, with minimally obscuring stainless steel cable railing.
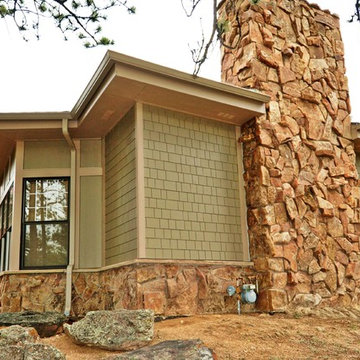
Carrie Crews Photography
Cette image montre une grande façade de maison verte chalet en panneau de béton fibré de plain-pied.
Cette image montre une grande façade de maison verte chalet en panneau de béton fibré de plain-pied.
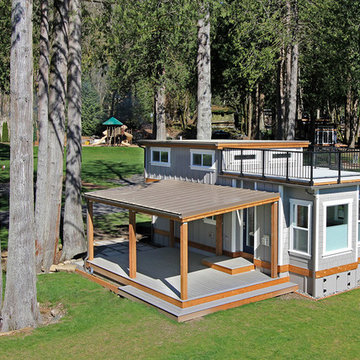
Idées déco pour une petite façade de maison grise craftsman en panneau de béton fibré de plain-pied avec un toit plat.
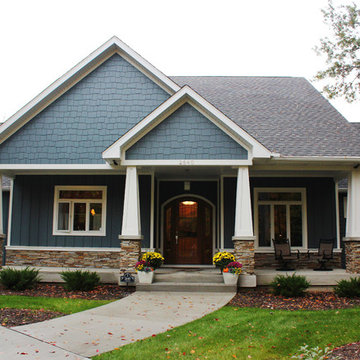
Craftsman exterior, contemporary interior.
Exemple d'une façade de maison bleue craftsman en panneau de béton fibré de plain-pied et de taille moyenne avec un toit à deux pans et un toit en shingle.
Exemple d'une façade de maison bleue craftsman en panneau de béton fibré de plain-pied et de taille moyenne avec un toit à deux pans et un toit en shingle.
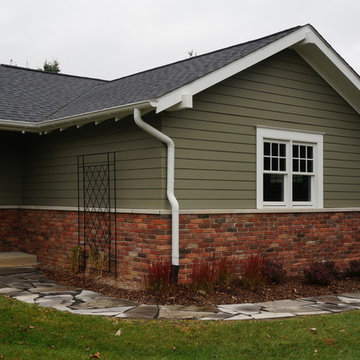
A side view of the garage. The door on the left goes into the new mud room. Paint color: Pittsburgh Paints Manor Hall (deep tone base) Autumn Grey 511-6.
Photos by Studio Z Architecture

Removed the aluminum siding, installed batt insulation, plywood sheathing, moisture barrier, flashing, new Allura fiber cement siding, Atrium vinyl replacement windows, and Provia Signet Series Fiberglass front door with Emtek Mortise Handleset, and Provia Legacy Series Steel back door with Emtek Mortise Handleset! Installed new seamless aluminum gutters & downspouts. Painted exterior with Sherwin-Williams paint!
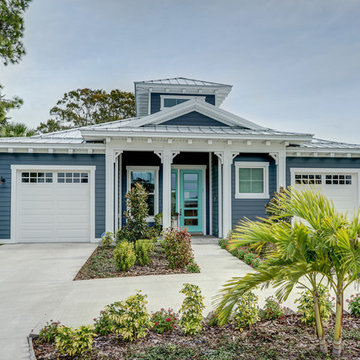
The metal roof, blue lap siding, white corbels, and the window trim and columns provide the architectural detail to set this beach house apart.
Cette photo montre une façade de maison bleue bord de mer en panneau de béton fibré de taille moyenne et de plain-pied avec un toit à deux pans et un toit en métal.
Cette photo montre une façade de maison bleue bord de mer en panneau de béton fibré de taille moyenne et de plain-pied avec un toit à deux pans et un toit en métal.
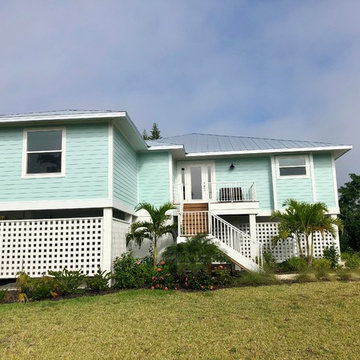
Idées déco pour une façade de maison bleue bord de mer en panneau de béton fibré de taille moyenne et de plain-pied avec un toit à quatre pans, un toit en métal et un toit gris.
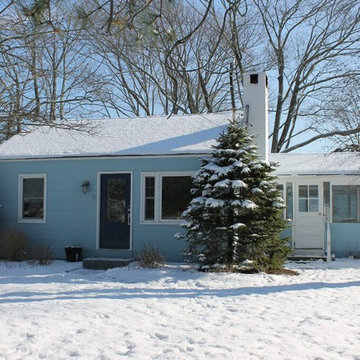
Innovative space with architectural character that feels open, light and bright
Cette photo montre une façade de maison bleue bord de mer en panneau de béton fibré de plain-pied avec un toit à deux pans et un toit en shingle.
Cette photo montre une façade de maison bleue bord de mer en panneau de béton fibré de plain-pied avec un toit à deux pans et un toit en shingle.
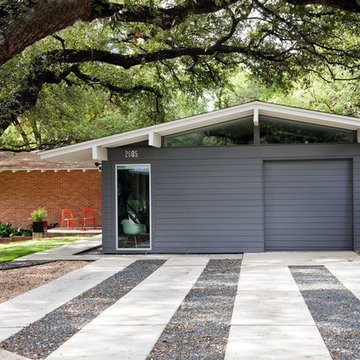
Hardie siding painted Sherwin Williams Kendal Charcoal • Photography by Tommy Kile
Aménagement d'une façade de maison grise rétro en panneau de béton fibré de plain-pied.
Aménagement d'une façade de maison grise rétro en panneau de béton fibré de plain-pied.
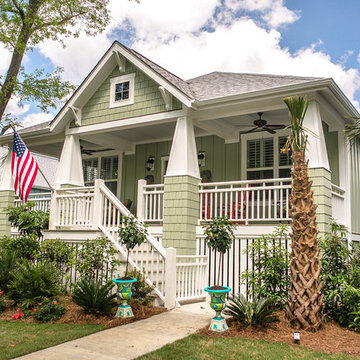
Kristopher Gerner; Mark Ballard
Exemple d'une façade de maison verte craftsman en panneau de béton fibré de taille moyenne et de plain-pied avec un toit à quatre pans.
Exemple d'une façade de maison verte craftsman en panneau de béton fibré de taille moyenne et de plain-pied avec un toit à quatre pans.
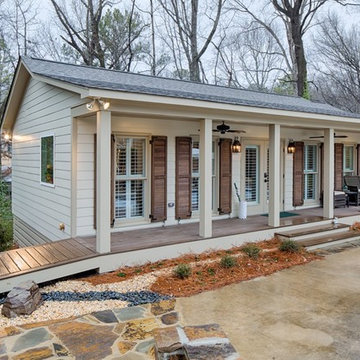
Heith Comer
Aménagement d'une façade de maison beige classique en panneau de béton fibré de plain-pied et de taille moyenne avec un toit de Gambrel.
Aménagement d'une façade de maison beige classique en panneau de béton fibré de plain-pied et de taille moyenne avec un toit de Gambrel.
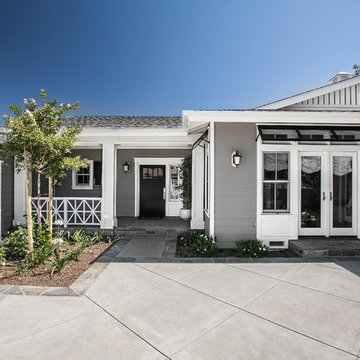
The design goals of this multi-generational remodel were very personal. The core objective was to create two independent homes in one. The clients wished to incorporate their love of Key West architecture, create a light-filled open floor Architectural Design: Sennikoff Architects. Landscape Design: TIR Design Studio. Architectural Detailing: Zieba Builders. Photography: Ken Henry.
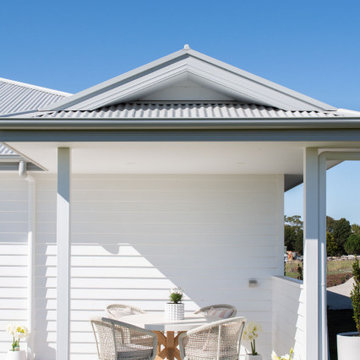
Cette photo montre une façade de maison blanche en panneau de béton fibré de taille moyenne et de plain-pied avec un toit à quatre pans, un toit en métal et un toit blanc.
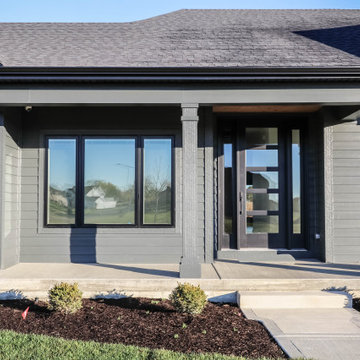
Exemple d'une façade de maison noire moderne en panneau de béton fibré et planches et couvre-joints de plain-pied avec un toit en shingle et un toit noir.
Idées déco de façades de maisons en panneau de béton fibré de plain-pied
6