Idées déco de façades de maisons en panneau de béton fibré et briques peintes
Trier par :
Budget
Trier par:Populaires du jour
21 - 40 sur 30 986 photos
1 sur 3
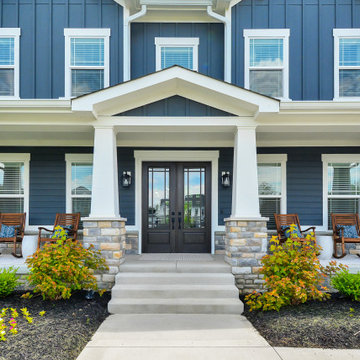
Idée de décoration pour une façade de maison bleue tradition en panneau de béton fibré et planches et couvre-joints de taille moyenne et à un étage avec un toit à deux pans et un toit en shingle.
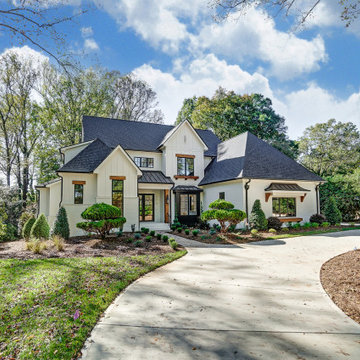
Idée de décoration pour une grande façade de maison blanche champêtre en briques peintes et planches et couvre-joints à un étage avec un toit à deux pans, un toit en shingle et un toit noir.
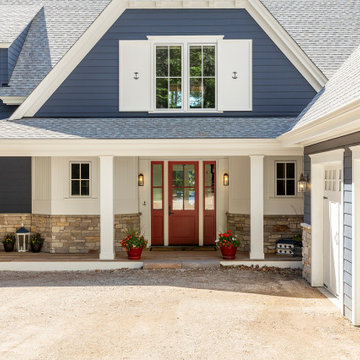
This stunning lake home had great attention to detail with vertical board and batton in the peaks, custom made anchor shutters, White Dove trim color, Hale Navy siding color, custom stone blend and custom stained cedar decking and tongue-and-groove on the porch ceiling.
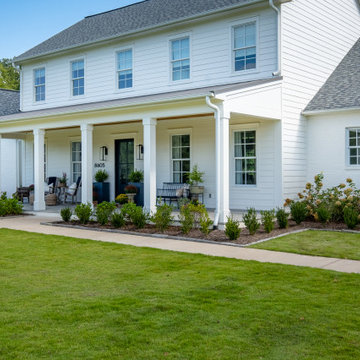
Aménagement d'une grande façade de maison classique en panneau de béton fibré à un étage avec un toit en métal et un toit noir.

This 1970s ranch home in South East Denver was roasting in the summer and freezing in the winter. It was also time to replace the wood composite siding throughout the home. Since Colorado Siding Repair was planning to remove and replace all the siding, we proposed that we install OSB underlayment and insulation under the new siding to improve it’s heating and cooling throughout the year.
After we addressed the insulation of their home, we installed James Hardie ColorPlus® fiber cement siding in Grey Slate with Arctic White trim. James Hardie offers ColorPlus® Board & Batten. We installed Board & Batten in the front of the home and Cedarmill HardiPlank® in the back of the home. Fiber cement siding also helps improve the insulative value of any home because of the quality of the product and how durable it is against Colorado’s harsh climate.
We also installed James Hardie beaded porch panel for the ceiling above the front porch to complete this home exterior make over. We think that this 1970s ranch home looks like a dream now with the full exterior remodel. What do you think?

A bold gable sits atop a covered entry at this arts and crafts / coastal style home in Burr Ridge. Shake shingles are accented by the box bay details and gable end details. Formal paneled columns give this home a substantial base with a stone water table wrapping the house. Tall dormers extend above the roof line at the second floor for dramatic effect.

Perfect for a small rental for income or for someone in your family, this one bedroom unit features an open concept.
Exemple d'une petite façade de Tiny House blanche bord de mer en panneau de béton fibré et planches et couvre-joints de plain-pied avec un toit à deux pans, un toit en shingle et un toit noir.
Exemple d'une petite façade de Tiny House blanche bord de mer en panneau de béton fibré et planches et couvre-joints de plain-pied avec un toit à deux pans, un toit en shingle et un toit noir.

Idées déco pour une façade de maison blanche campagne en panneau de béton fibré et planches et couvre-joints de taille moyenne et à un étage avec un toit à deux pans, un toit mixte et un toit gris.

Expanded wrap around porch with dual columns. Bronze metal shed roof accents the rock exterior.
Aménagement d'une très grande façade de maison beige bord de mer en panneau de béton fibré à un étage avec un toit à deux pans et un toit en shingle.
Aménagement d'une très grande façade de maison beige bord de mer en panneau de béton fibré à un étage avec un toit à deux pans et un toit en shingle.
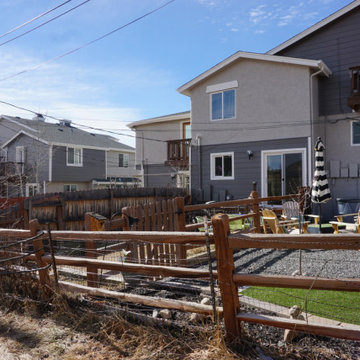
Idée de décoration pour une façade de maison de ville grise design en panneau de béton fibré de taille moyenne et à deux étages et plus avec un toit à deux pans et un toit en shingle.

Exemple d'une façade de maison bleue moderne en panneau de béton fibré à trois étages et plus avec un toit plat et un toit en métal.
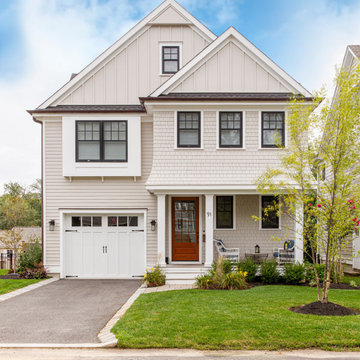
Réalisation d'une façade de maison beige tradition en panneau de béton fibré à deux étages et plus.
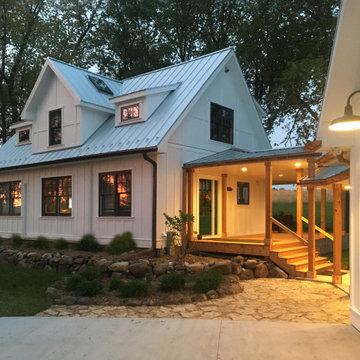
Idées déco pour une petite façade de maison blanche campagne en panneau de béton fibré à un étage avec un toit à deux pans et un toit en métal.

This Craftsman lake view home is a perfectly peaceful retreat. It features a two story deck, board and batten accents inside and out, and rustic stone details.
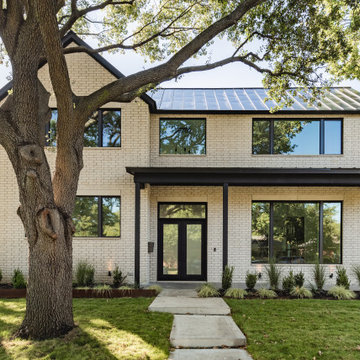
Cette photo montre une grande façade de maison blanche chic en panneau de béton fibré à un étage avec un toit à deux pans et un toit en métal.

Idées déco pour une grande façade de maison blanche campagne en panneau de béton fibré à un étage avec un toit en shingle et un toit à deux pans.

Réalisation d'une petite façade de maison blanche en panneau de béton fibré à un étage avec un toit à deux pans et un toit en métal.

This gem of a house was built in the 1950s, when its neighborhood undoubtedly felt remote. The university footprint has expanded in the 70 years since, however, and today this home sits on prime real estate—easy biking and reasonable walking distance to campus.
When it went up for sale in 2017, it was largely unaltered. Our clients purchased it to renovate and resell, and while we all knew we'd need to add square footage to make it profitable, we also wanted to respect the neighborhood and the house’s own history. Swedes have a word that means “just the right amount”: lagom. It is a guiding philosophy for us at SYH, and especially applied in this renovation. Part of the soul of this house was about living in just the right amount of space. Super sizing wasn’t a thing in 1950s America. So, the solution emerged: keep the original rectangle, but add an L off the back.
With no owner to design with and for, SYH created a layout to appeal to the masses. All public spaces are the back of the home--the new addition that extends into the property’s expansive backyard. A den and four smallish bedrooms are atypically located in the front of the house, in the original 1500 square feet. Lagom is behind that choice: conserve space in the rooms where you spend most of your time with your eyes shut. Put money and square footage toward the spaces in which you mostly have your eyes open.
In the studio, we started calling this project the Mullet Ranch—business up front, party in the back. The front has a sleek but quiet effect, mimicking its original low-profile architecture street-side. It’s very Hoosier of us to keep appearances modest, we think. But get around to the back, and surprise! lofted ceilings and walls of windows. Gorgeous.

Stacy Zarin-Goldberg
Cette image montre une façade de maison jaune traditionnelle en panneau de béton fibré de taille moyenne et à un étage avec un toit à deux pans et un toit en shingle.
Cette image montre une façade de maison jaune traditionnelle en panneau de béton fibré de taille moyenne et à un étage avec un toit à deux pans et un toit en shingle.

Our clients already had a cottage on Torch Lake that they loved to visit. It was a 1960s ranch that worked just fine for their needs. However, the lower level walkout became entirely unusable due to water issues. After purchasing the lot next door, they hired us to design a new cottage. Our first task was to situate the home in the center of the two parcels to maximize the view of the lake while also accommodating a yard area. Our second task was to take particular care to divert any future water issues. We took necessary precautions with design specifications to water proof properly, establish foundation and landscape drain tiles / stones, set the proper elevation of the home per ground water height and direct the water flow around the home from natural grade / drive. Our final task was to make appealing, comfortable, living spaces with future planning at the forefront. An example of this planning is placing a master suite on both the main level and the upper level. The ultimate goal of this home is for it to one day be at least a 3/4 of the year home and designed to be a multi-generational heirloom.
- Jacqueline Southby Photography
Idées déco de façades de maisons en panneau de béton fibré et briques peintes
2