Idées déco de façades de maisons en panneau de béton fibré et verre
Trier par :
Budget
Trier par:Populaires du jour
161 - 180 sur 32 398 photos
1 sur 3

Idées déco pour une façade de maison blanche campagne en panneau de béton fibré de taille moyenne et à un étage avec un toit en métal.
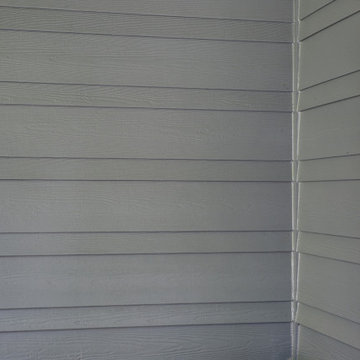
This Denver Area home in Parker had failing composite wood siding. The homeowner elected to update the style and look of the siding by installing alternating exposures lap siding, a beautiful contemporary design. We used James Hardie HardiePlank fiber cement siding and trim, and painted with Sherwin-Williams Duration paint. The results were stunning and the homeowner was thrilled. Wouldn't it be great to love where you live, and get excited every time you pulled up to your house?
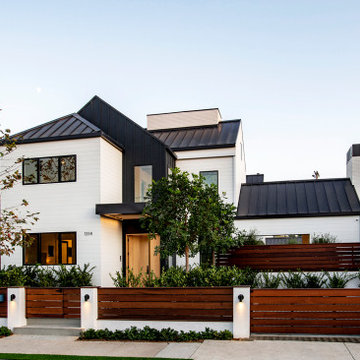
Inspiration pour une façade de maison noire marine en panneau de béton fibré à deux étages et plus avec un toit à deux pans.

The entry has a generous wood ramp to allow the owners' parents to visit with no encumbrance from steps or tripping hazards. The orange front door has a long sidelight of glass to allow the owners to see who is at the front door. The wood accent is on the outside of the home office or study.
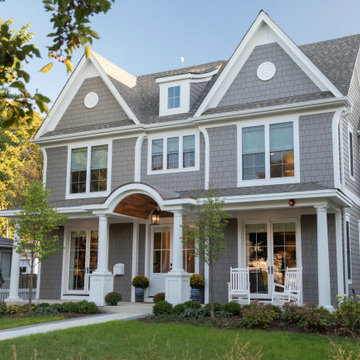
Aménagement d'une grande façade de maison grise classique en panneau de béton fibré à un étage avec un toit à deux pans et un toit en shingle.
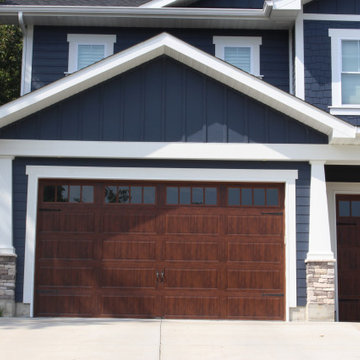
This beautiful dark blue new construction home was built with Deep Blue James Hardie siding and Arctic White trim. 7" cedarmill lap, shingle, and vertical siding were used to create a more aesthetically interesting exterior. the wood garage doors and porch ceilings added another level of curb appeal to this stunning home.
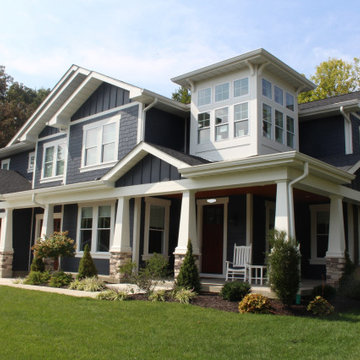
This beautiful dark blue new construction home was built with Deep Blue James Hardie siding and Arctic White trim. 7" cedarmill lap, shingle, and vertical siding were used to create a more aesthetically interesting exterior. the wood garage doors and porch ceilings added another level of curb appeal to this stunning home.

Exemple d'une grande façade de maison grise moderne en panneau de béton fibré à un étage avec un toit en shingle et un toit à quatre pans.
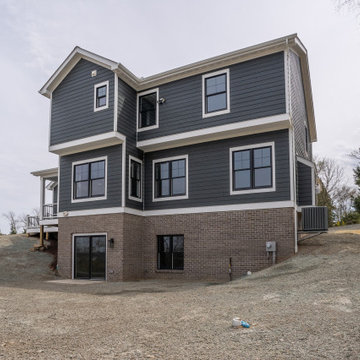
This was a custom home built in Upper St Clair in Pittsburgh and currently on the market. It is a two-story, 2688 SF home on 1+acres. 4 bedrooms, 3.5 bathrooms, large basement, 3 car garage.
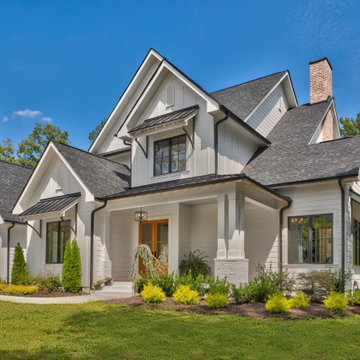
Street view
Aménagement d'une grande façade de maison blanche campagne en panneau de béton fibré à un étage avec un toit à deux pans et un toit mixte.
Aménagement d'une grande façade de maison blanche campagne en panneau de béton fibré à un étage avec un toit à deux pans et un toit mixte.
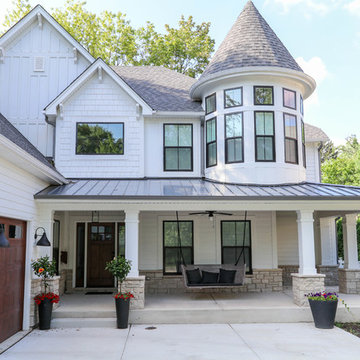
Aménagement d'une grande façade de maison blanche campagne en panneau de béton fibré à un étage avec un toit en shingle.

Aménagement d'une très grande façade de maison mitoyenne grise moderne en panneau de béton fibré à deux étages et plus avec un toit plat et un toit végétal.
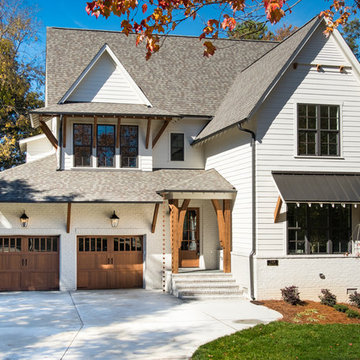
Cette photo montre une grande façade de maison blanche nature en panneau de béton fibré à un étage avec un toit en shingle.

The Yin-Yang House is a net-zero energy single-family home in a quiet Venice, CA neighborhood. The design objective was to create a space for a large and growing family with several children, which would create a calm, relaxed and organized environment that emphasizes public family space. The home also serves as a place to entertain, and a welcoming space for teenagers as they seek social space with friends.
The home is organized around a series of courtyards and other outdoor spaces that integrate with the interior of the house. Facing the street the house appears to be solid. However, behind the steel entry door is a courtyard, which reveals the indoor-outdoor nature of the house behind the solid exterior. From the entry courtyard, the entire space to the rear garden wall can be seen; the first clue of the home’s spatial connection between inside and out. These spaces are designed for entertainment, and the 40 foot sliding glass door to the living room enhances the harmonic relationship of the main room, allowing the owners to host many guests without the feeling of being overburdened.
The tensions of the house’s exterior are subtly underscored by a 12-inch steel band that hews close to, but sometimes rises above or falls below the floor line of the second floor – a continuous loop moving inside and out like a pen that is never lifted from the page, but reinforces the intent to spatially weave together the indoors with the outside as a single space.
Scale manipulation also plays a formal role in the design of the structure. From the rear, the house appears to be a single-story volume. The large master bedroom window and the outdoor steps are scaled to support this illusion. It is only when the steps are animated with people that one realizes the true scale of the house is two stories.
The kitchen is the heart of the house, with an open working area that allows the owner, an accomplished chef, to converse with friends while cooking. Bedrooms are intentionally designed to be very small and simple; allowing for larger public spaces, emphasizing the family over individual domains. The breakfast room looks across an outdoor courtyard to the guest room/kids playroom, establishing a visual connection while defining the separation of uses. The children can play outdoors while under adult supervision from the dining area or the office, or do homework in the office while adults occupy the adjacent outdoor or indoor space.
Many of the materials used, including the bamboo interior, composite stone and tile countertops and bathroom finishes are recycled, and reinforce the environmental DNA of the house, which also has a green roof. Blown-in cellulose insulation, radiant heating and a host of other sustainable features aids in the performance of the building’s heating and cooling.
The active systems in the home include a 12 KW solar photovoltaic panel system, the largest such residential system available on the market. The solar panels also provide shade from the sun, preventing the house from becoming overheated. The owners have been in the home for over nine months and have yet to receive a power bill.
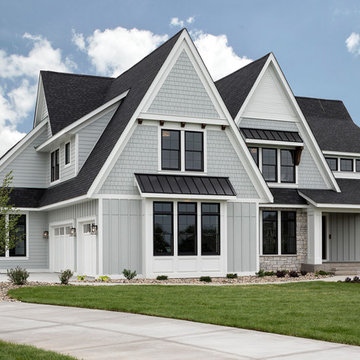
Photo by Space Crafting
Exemple d'une grande façade de maison grise chic en panneau de béton fibré à un étage avec un toit à deux pans et un toit mixte.
Exemple d'une grande façade de maison grise chic en panneau de béton fibré à un étage avec un toit à deux pans et un toit mixte.
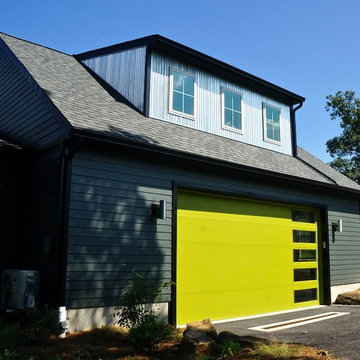
The homeowners loved the lot this home sat on, but it lacked a garage and the exterior suffered from years of deferred maintenance before they purchased. With new siding, windows, roof, and an attached two-car garage addition with bonus room above, they have more living and storage space, and a clearly dedicated path to the front door — the addition also added a foyer. Corrugated metal accents add interest. The new screened porch is convenient to the pool and house.
Photo by Liz Smutko

Cette image montre une petite façade de maison noire rustique en panneau de béton fibré à un étage avec un toit à deux pans et un toit en métal.
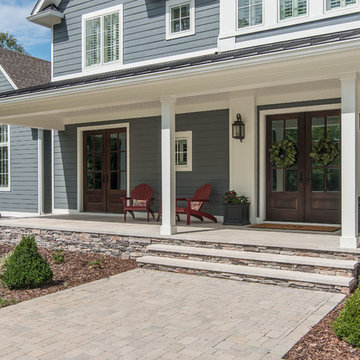
Front porch with doors that lead to the main entry and home office.
Photography: Garett + Carrie Buell of Studiobuell/ studiobuell.com
Inspiration pour une grande façade de maison grise traditionnelle en panneau de béton fibré à un étage avec un toit à deux pans et un toit en shingle.
Inspiration pour une grande façade de maison grise traditionnelle en panneau de béton fibré à un étage avec un toit à deux pans et un toit en shingle.
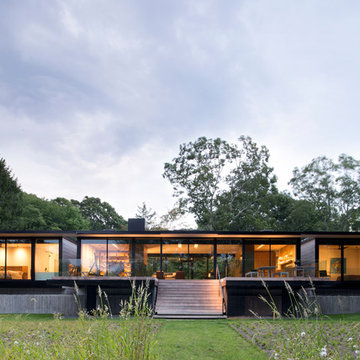
© Bates Masi + Architects
Cette photo montre une façade de maison moderne en verre de taille moyenne et de plain-pied avec un toit plat.
Cette photo montre une façade de maison moderne en verre de taille moyenne et de plain-pied avec un toit plat.
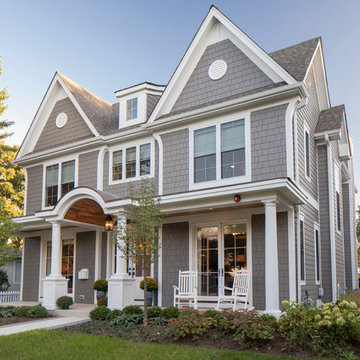
Idée de décoration pour une façade de maison grise style shabby chic en panneau de béton fibré avec un toit à deux pans et un toit en shingle.
Idées déco de façades de maisons en panneau de béton fibré et verre
9