Idées déco de façades de maisons en panneau de béton fibré
Trier par :
Budget
Trier par:Populaires du jour
41 - 60 sur 9 488 photos
1 sur 3
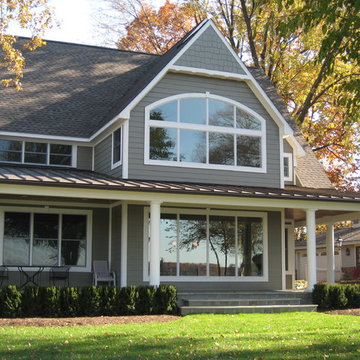
Aménagement d'une grande façade de maison grise classique en panneau de béton fibré à un étage avec un toit en shingle.
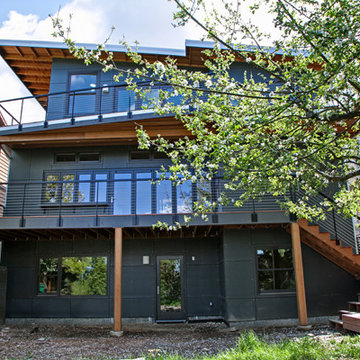
New custom green home in the Wedgewood/Bryant neighborhood of Seattle. The rear of the home is designed with several tiers of angled decks which connect the indoors with the outside. The decks are designed with FSC certified Tigerwood decking. The deck railing is a custom stainless steel cable railing system.
Architecture and Design by Heidi Helgeson, H2D Architecture + Design
Construction by Thomas Jacobson Construction
Photo by Sean Balko, Filmworks Studio
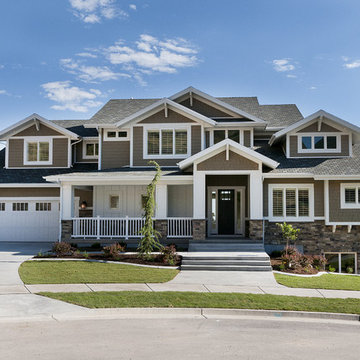
This home was built by Candlelight Homes for the 2011 Salt Lake Parade of Homes.
Idées déco pour une grande façade de maison beige craftsman en panneau de béton fibré à un étage.
Idées déco pour une grande façade de maison beige craftsman en panneau de béton fibré à un étage.
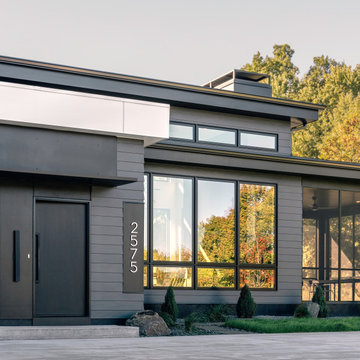
Front Entry
Idées déco pour une grande façade de maison noire moderne en panneau de béton fibré et bardage à clin à un étage avec un toit plat.
Idées déco pour une grande façade de maison noire moderne en panneau de béton fibré et bardage à clin à un étage avec un toit plat.
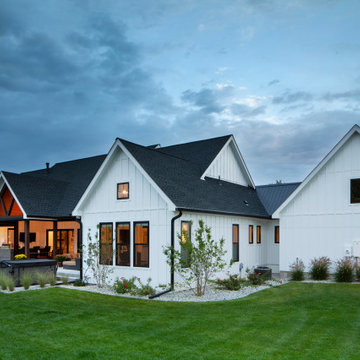
Réalisation d'une grande façade de maison blanche champêtre en panneau de béton fibré et planches et couvre-joints de plain-pied avec un toit à deux pans, un toit mixte et un toit noir.

Front entry of a Cambridgeport cottage with red door and mahogany decking.
Idée de décoration pour une petite façade de maison grise tradition en panneau de béton fibré et bardage à clin à un étage avec un toit en shingle et un toit gris.
Idée de décoration pour une petite façade de maison grise tradition en panneau de béton fibré et bardage à clin à un étage avec un toit en shingle et un toit gris.

Réalisation d'une grande façade de maison noire en panneau de béton fibré et planches et couvre-joints de plain-pied avec un toit à deux pans, un toit en shingle et un toit noir.

Aménagement d'une petite façade de Tiny House grise contemporaine en panneau de béton fibré et planches et couvre-joints de plain-pied avec un toit à quatre pans, un toit en shingle et un toit gris.

Cette photo montre une façade de maison noire rétro en panneau de béton fibré de taille moyenne et de plain-pied avec un toit à deux pans, un toit en shingle et un toit gris.

Refaced Traditional Colonial home with white Azek PVC trim and James Hardie plank siding. This home is highlighted by a beautiful Palladian window over the front portico and an eye-catching red front door.

Expanded wrap around porch with dual columns. Bronze metal shed roof accents the rock exterior.
Aménagement d'une très grande façade de maison beige bord de mer en panneau de béton fibré à un étage avec un toit à deux pans et un toit en shingle.
Aménagement d'une très grande façade de maison beige bord de mer en panneau de béton fibré à un étage avec un toit à deux pans et un toit en shingle.
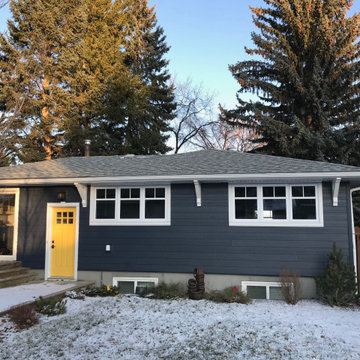
Réalisation d'une façade de maison bleue tradition en panneau de béton fibré de taille moyenne et de plain-pied.

The Holloway blends the recent revival of mid-century aesthetics with the timelessness of a country farmhouse. Each façade features playfully arranged windows tucked under steeply pitched gables. Natural wood lapped siding emphasizes this homes more modern elements, while classic white board & batten covers the core of this house. A rustic stone water table wraps around the base and contours down into the rear view-out terrace.
Inside, a wide hallway connects the foyer to the den and living spaces through smooth case-less openings. Featuring a grey stone fireplace, tall windows, and vaulted wood ceiling, the living room bridges between the kitchen and den. The kitchen picks up some mid-century through the use of flat-faced upper and lower cabinets with chrome pulls. Richly toned wood chairs and table cap off the dining room, which is surrounded by windows on three sides. The grand staircase, to the left, is viewable from the outside through a set of giant casement windows on the upper landing. A spacious master suite is situated off of this upper landing. Featuring separate closets, a tiled bath with tub and shower, this suite has a perfect view out to the rear yard through the bedroom's rear windows. All the way upstairs, and to the right of the staircase, is four separate bedrooms. Downstairs, under the master suite, is a gymnasium. This gymnasium is connected to the outdoors through an overhead door and is perfect for athletic activities or storing a boat during cold months. The lower level also features a living room with a view out windows and a private guest suite.
Architect: Visbeen Architects
Photographer: Ashley Avila Photography
Builder: AVB Inc.
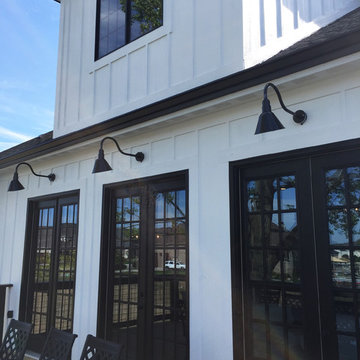
Inspiration pour une façade de maison blanche rustique en panneau de béton fibré de taille moyenne et de plain-pied avec un toit en shingle.
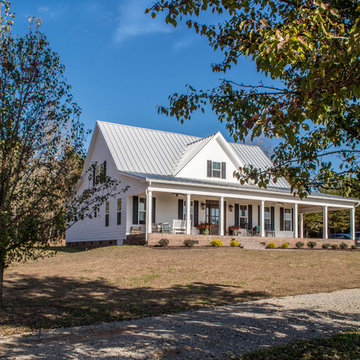
This new home was designed to nestle quietly into the rich landscape of rolling pastures and striking mountain views. A wrap around front porch forms a facade that welcomes visitors and hearkens to a time when front porch living was all the entertainment a family needed. White lap siding coupled with a galvanized metal roof and contrasting pops of warmth from the stained door and earthen brick, give this home a timeless feel and classic farmhouse style. The story and a half home has 3 bedrooms and two and half baths. The master suite is located on the main level with two bedrooms and a loft office on the upper level. A beautiful open concept with traditional scale and detailing gives the home historic character and charm. Transom lites, perfectly sized windows, a central foyer with open stair and wide plank heart pine flooring all help to add to the nostalgic feel of this young home. White walls, shiplap details, quartz counters, shaker cabinets, simple trim designs, an abundance of natural light and carefully designed artificial lighting make modest spaces feel large and lend to the homeowner's delight in their new custom home.
Kimberly Kerl

William David Homes
Aménagement d'une grande façade de maison beige campagne en panneau de béton fibré à un étage avec un toit à deux pans et un toit en métal.
Aménagement d'une grande façade de maison beige campagne en panneau de béton fibré à un étage avec un toit à deux pans et un toit en métal.
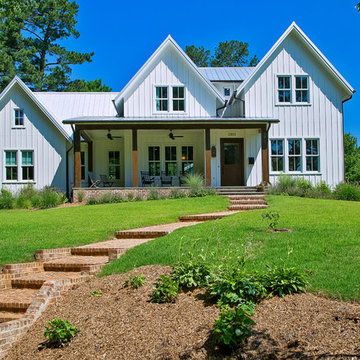
Idées déco pour une façade de maison blanche campagne en panneau de béton fibré de taille moyenne et à un étage avec un toit à deux pans et un toit en métal.
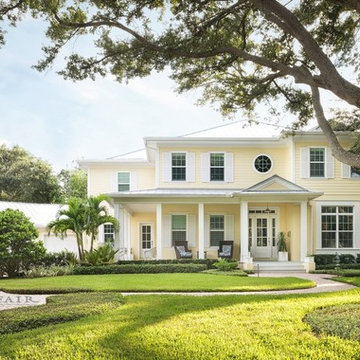
Built by Bayfair Homes
Idée de décoration pour une grande façade de maison jaune marine en panneau de béton fibré à un étage avec un toit à quatre pans et un toit en métal.
Idée de décoration pour une grande façade de maison jaune marine en panneau de béton fibré à un étage avec un toit à quatre pans et un toit en métal.

Idées déco pour une façade de maison beige campagne en panneau de béton fibré de taille moyenne et de plain-pied avec un toit à deux pans et un toit en shingle.
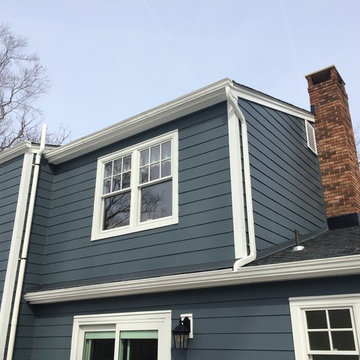
GAF Timberline HD (Charcoal)
James HardiePlank 7" Exp Cedarmill (Evening Blue)
James HardieShingle 5" StraightEdge (Evening Blue)
James HardieShingle 5" StraightEdge (Evening Blue)
James HardieTrim NT3 3.5" (Arctic White)
AZEK Full Cellular PVC Crown Moulding Profiles
Pella Windows
6" Gutters & Downspouts (White)
Installed by American Home Contractors, Florham Park, NJ
Property located in Millington, NJ
www.njahc.com
Idées déco de façades de maisons en panneau de béton fibré
3