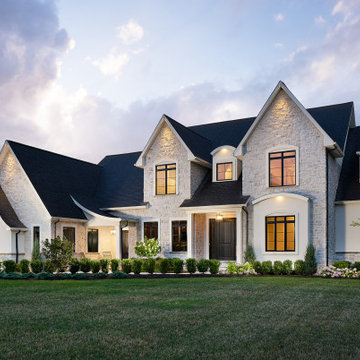Idées déco de façades de maisons en pierre à un étage
Trier par :
Budget
Trier par:Populaires du jour
81 - 100 sur 17 784 photos
1 sur 3
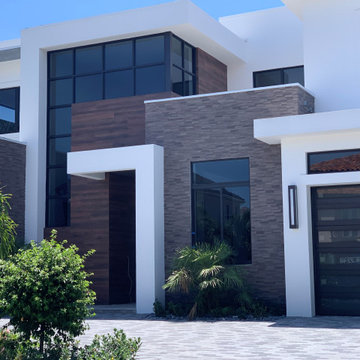
Réalisation d'une façade de maison blanche minimaliste en pierre de taille moyenne et à un étage avec un toit plat et un toit gris.

Réalisation d'une façade de maison noire tradition en pierre et planches et couvre-joints à un étage avec un toit à deux pans, un toit en shingle et un toit gris.

Spanish/Mediterranean: 5,326 ft²/3 bd/3.5 bth/1.5ST
We would be ecstatic to design/build yours too.
☎️ 210-387-6109 ✉️ sales@genuinecustomhomes.com
Idée de décoration pour une très grande façade de maison blanche méditerranéenne en pierre à un étage avec un toit en tuile et un toit rouge.
Idée de décoration pour une très grande façade de maison blanche méditerranéenne en pierre à un étage avec un toit en tuile et un toit rouge.

Idée de décoration pour une très grande façade de maison multicolore minimaliste en pierre à un étage.
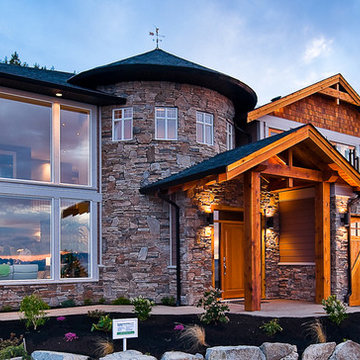
Your home is where the heart is. We will ask you the 3 most important questions that guarantee a design you will love. Coupled with Alair's award winning home building ability, and you can have your dream home!
Creating your home begins with our 100% transparent discovery and design process. Based on your guidance we draw up plans, create 3D models, and secure fixed-price quotes; we want you to stop imagining that home and start seeing it. From design to construction you have total control and insight.
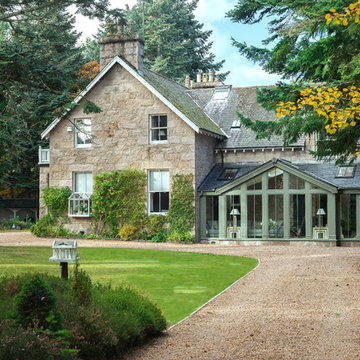
Cette image montre une façade de maison beige rustique en pierre à un étage avec un toit à deux pans et un toit en shingle.

Kelly Ann Photos
Exemple d'une grande façade de maison grise moderne en pierre à un étage avec un toit à quatre pans et un toit en shingle.
Exemple d'une grande façade de maison grise moderne en pierre à un étage avec un toit à quatre pans et un toit en shingle.
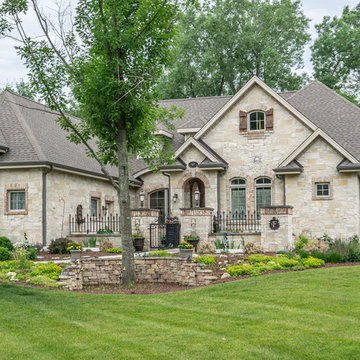
Elegant french country farmhouse built in Brookfield Wisconsin. Complete with exterior stone from Halquist stone in Sussex Wisconsin and brick from Champion brick in New Berlin Wisconsin. Also elegant iron work and custom name plates to boot

Réalisation d'une grande façade de maison marron chalet en pierre à un étage avec un toit à deux pans et un toit en shingle.
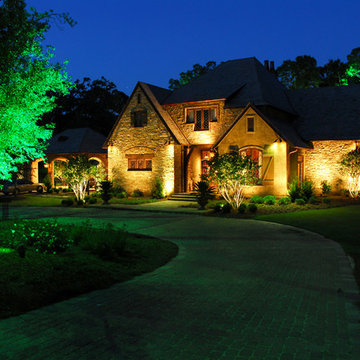
Réalisation d'une grande façade de maison tradition en pierre à un étage avec un toit à quatre pans et un toit en shingle.
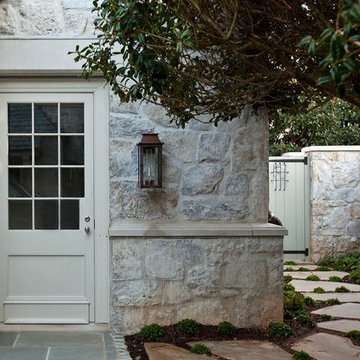
Aménagement d'une façade de maison grise classique en pierre de taille moyenne et à un étage avec un toit à quatre pans et un toit en shingle.
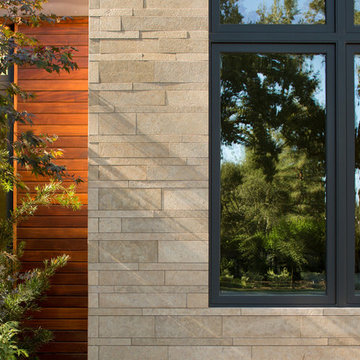
Bernard Andre'
Cette photo montre une grande façade de maison beige moderne en pierre à un étage avec un toit plat.
Cette photo montre une grande façade de maison beige moderne en pierre à un étage avec un toit plat.
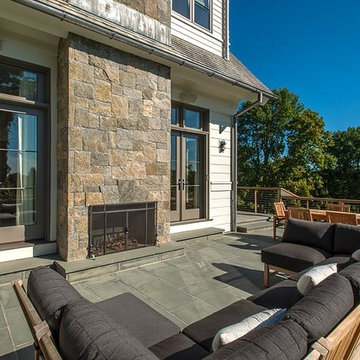
Aménagement d'une grande façade de maison multicolore classique en pierre à un étage.
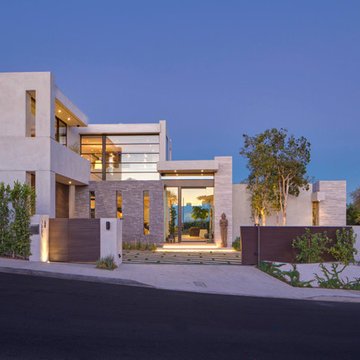
Nick Springett Photography
Idée de décoration pour une très grande façade de maison beige design en pierre à un étage avec un toit plat.
Idée de décoration pour une très grande façade de maison beige design en pierre à un étage avec un toit plat.
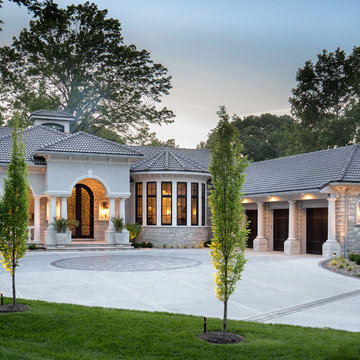
Building a quality custom home is a labor of love for the B.L. Rieke team. This stunning custom home is no exception with its cutting-edge innovation, well-thought-out features, and an 100% custom-created unique design.
The contemporary eclectic vibe tastefully flows throughout the entire premises. From the free-form custom pool and fire pit to the downstairs wine room and cellar, each room is meticulously designed to incorporate the homeowners' tastes, needs, and lifestyle. Several specialty spaces--specifically the yoga room, piano nook, and outdoor living area--serve to make this home feel more like a luxury resort than a suburban residence. Other featured worth mentioning are the spectacular kitchen with top-grade appliances and custom countertops, the great room fireplace with a custom mantle, and the whole-home open floor plan.
(Photo by Thompson Photography)
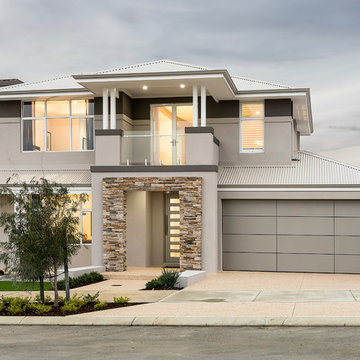
D-Max Photography
Aménagement d'une grande façade de maison grise contemporaine en pierre à un étage avec un toit de Gambrel.
Aménagement d'une grande façade de maison grise contemporaine en pierre à un étage avec un toit de Gambrel.
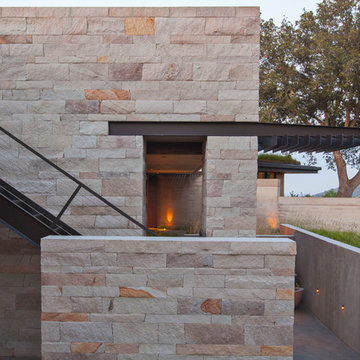
Interior Designer Jacques Saint Dizier
Landscape Architect Dustin Moore of Strata
while with Suzman Cole Design Associates
Frank Paul Perez, Red Lily Studios
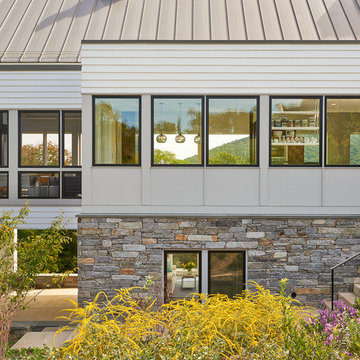
View of home from exterior. Top floor has great views of both the mountains to the south and field to the north from both the living room and large screened in porch. First floor apartment has views of the mountains.
Anice Hoachlander, Hoachlander Davis Photography LLC
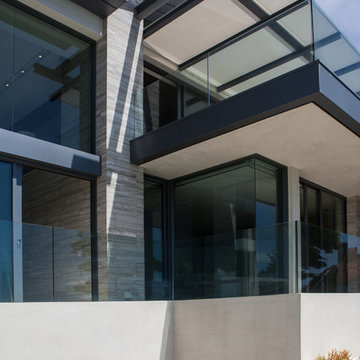
Interior Designer: Aria Design www.ariades.com
Photographer: Darlene Halaby
Aménagement d'une grande façade de maison beige contemporaine en pierre à un étage.
Aménagement d'une grande façade de maison beige contemporaine en pierre à un étage.
Idées déco de façades de maisons en pierre à un étage
5
