Idées déco de façades de maisons en pierre avec un toit à deux pans
Trier par :
Budget
Trier par:Populaires du jour
141 - 160 sur 8 885 photos
1 sur 3
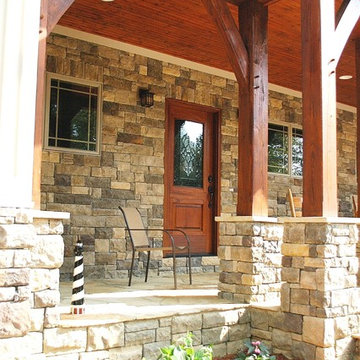
Aménagement d'une façade de maison grise montagne en pierre de taille moyenne et à un étage avec un toit à deux pans.

Another view of the front entry and courtyard. Use of different materials helps to highlight the homes contemporary take on a NW lodge style home
Idée de décoration pour une grande façade de maison multicolore chalet en pierre à un étage avec un toit à deux pans et un toit en shingle.
Idée de décoration pour une grande façade de maison multicolore chalet en pierre à un étage avec un toit à deux pans et un toit en shingle.
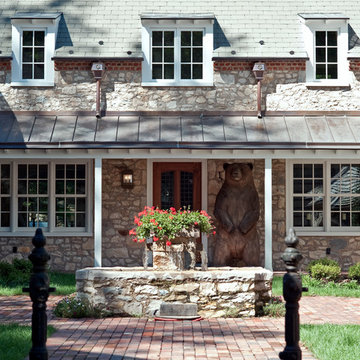
Photo by Angle Eye Photography.
Cette photo montre une façade de maison nature en pierre à un étage avec un toit à deux pans.
Cette photo montre une façade de maison nature en pierre à un étage avec un toit à deux pans.
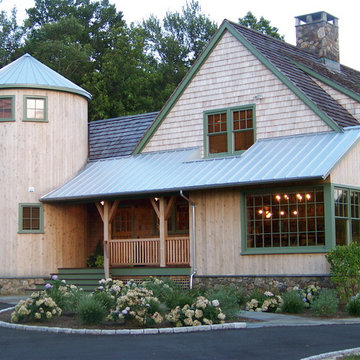
Inspiration pour une façade de maison chalet en pierre avec un toit à deux pans.
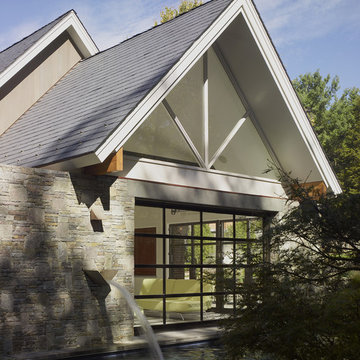
The Pool House was pushed against the pool, preserving the lot and creating a dynamic relationship between the 2 elements. A glass garage door was used to open the interior onto the pool.
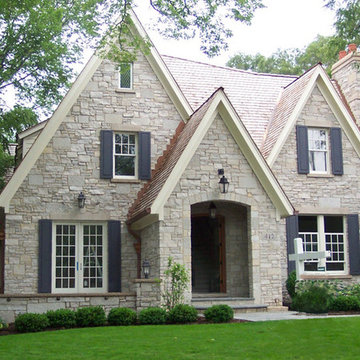
Michael Buss
Inspiration pour une façade de maison grise traditionnelle en pierre à un étage avec un toit à deux pans.
Inspiration pour une façade de maison grise traditionnelle en pierre à un étage avec un toit à deux pans.

Designed to appear as a barn and function as an entertainment space and provide places for guests to stay. Once the estate is complete this will look like the barn for the property. Inspired by old stone Barns of New England we used reclaimed wood timbers and siding inside.

Low slung stone gable end walls create the iconic form and frame the glass open areas that bisects the center of the cruciform plan. © Jeffrey Totaro, photographer

The south elevation and new garden terracing, with the contemporary extension with Crittall windows to one side. This was constructed on the site of an unsighly earlier addition which was demolished.
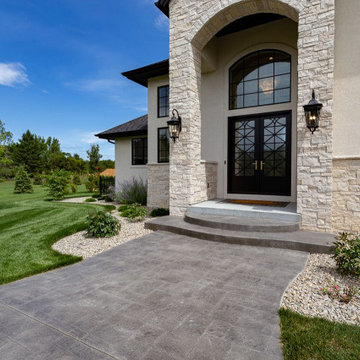
Cette image montre une façade de maison beige en pierre à un étage avec un toit à deux pans et un toit en shingle.
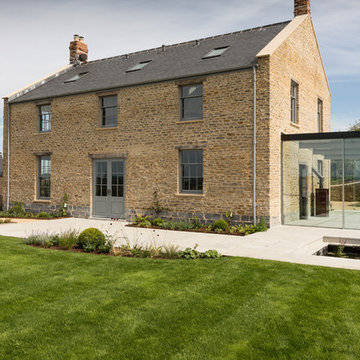
Graham Gaunt
Exemple d'une grande façade de maison beige nature en pierre à un étage avec un toit à deux pans.
Exemple d'une grande façade de maison beige nature en pierre à un étage avec un toit à deux pans.
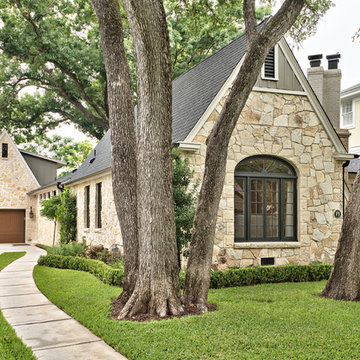
C. L. Fry Photo
Cette photo montre une façade de maison beige chic en pierre de plain-pied avec un toit à deux pans et un toit en shingle.
Cette photo montre une façade de maison beige chic en pierre de plain-pied avec un toit à deux pans et un toit en shingle.
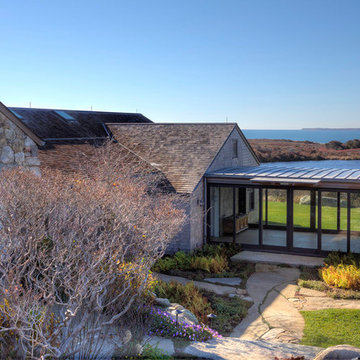
Exemple d'une très grande façade de maison marron bord de mer en pierre de plain-pied avec un toit à deux pans et un toit en shingle.
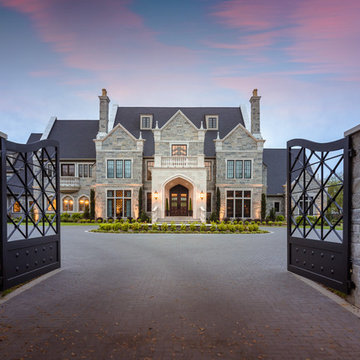
Idée de décoration pour une grande façade de maison beige méditerranéenne en pierre à deux étages et plus avec un toit à deux pans.
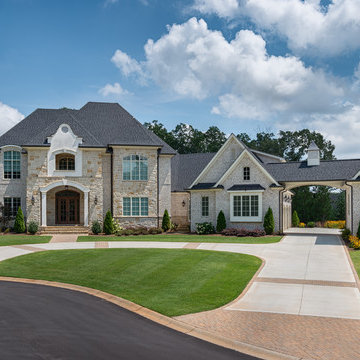
Stately exterior with combination of both hand split real stone and brick, this home features Jeld Wen Windows a Sapele Mahogany door with a cast stone surround. Land Mark Certain Teed shingles top the home while the detached garage and porte cochere really deliver the pronouncement in elevation the home owners were looking for. Concrete aprons begin and end the courtyard driveway.
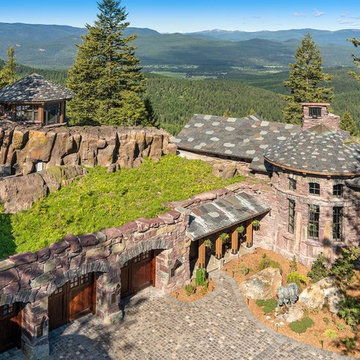
Gravity Shots
Aménagement d'une façade de maison en pierre avec un toit à deux pans et un toit en tuile.
Aménagement d'une façade de maison en pierre avec un toit à deux pans et un toit en tuile.
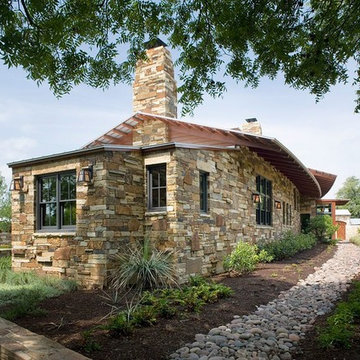
Cette image montre une façade de maison beige rustique en pierre de taille moyenne et de plain-pied avec un toit à deux pans et un toit en métal.
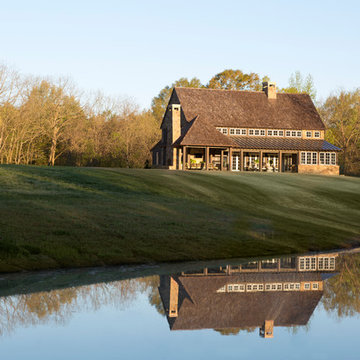
Designed to appear as a barn and function as an entertainment space and provide places for guests to stay. Once the estate is complete this will look like the barn for the property. Inspired by old stone Barns of New England we used reclaimed wood timbers and siding inside.
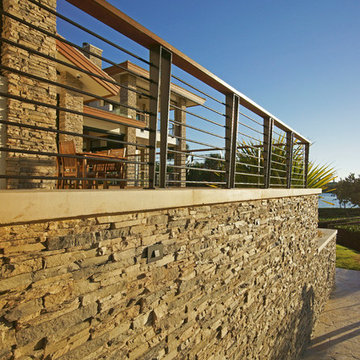
This is a home that was designed around the property. With views in every direction from the master suite and almost everywhere else in the home. The home was designed by local architect Randy Sample and the interior architecture was designed by Maurice Jennings Architecture, a disciple of E. Fay Jones. New Construction of a 4,400 sf custom home in the Southbay Neighborhood of Osprey, FL, just south of Sarasota.
Photo - Ricky Perrone
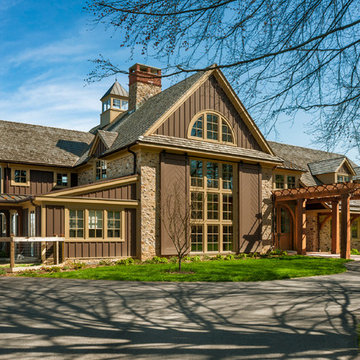
Cette photo montre une façade de maison nature en pierre à un étage avec un toit à deux pans.
Idées déco de façades de maisons en pierre avec un toit à deux pans
8