Idées déco de façades de maisons en pierre avec un toit en shingle
Trier par :
Budget
Trier par:Populaires du jour
81 - 100 sur 5 068 photos
1 sur 3
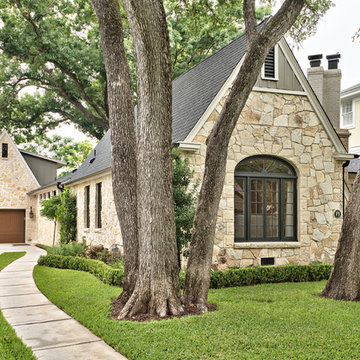
C. L. Fry Photo
Cette photo montre une façade de maison beige chic en pierre de plain-pied avec un toit à deux pans et un toit en shingle.
Cette photo montre une façade de maison beige chic en pierre de plain-pied avec un toit à deux pans et un toit en shingle.
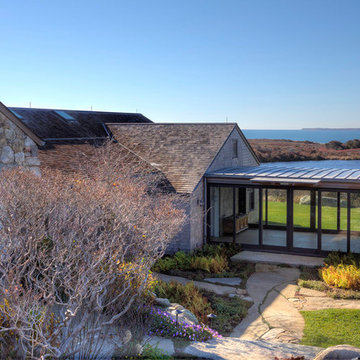
Exemple d'une très grande façade de maison marron bord de mer en pierre de plain-pied avec un toit à deux pans et un toit en shingle.
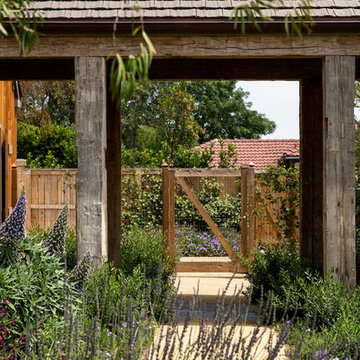
Ward Jewell, AIA was asked to design a comfortable one-story stone and wood pool house that was "barn-like" in keeping with the owner’s gentleman farmer concept. Thus, Mr. Jewell was inspired to create an elegant New England Stone Farm House designed to provide an exceptional environment for them to live, entertain, cook and swim in the large reflection lap pool.
Mr. Jewell envisioned a dramatic vaulted great room with hand selected 200 year old reclaimed wood beams and 10 foot tall pocketing French doors that would connect the house to a pool, deck areas, loggia and lush garden spaces, thus bringing the outdoors in. A large cupola “lantern clerestory” in the main vaulted ceiling casts a natural warm light over the graceful room below. The rustic walk-in stone fireplace provides a central focal point for the inviting living room lounge. Important to the functionality of the pool house are a chef’s working farm kitchen with open cabinetry, free-standing stove and a soapstone topped central island with bar height seating. Grey washed barn doors glide open to reveal a vaulted and beamed quilting room with full bath and a vaulted and beamed library/guest room with full bath that bookend the main space.
The private garden expanded and evolved over time. After purchasing two adjacent lots, the owners decided to redesign the garden and unify it by eliminating the tennis court, relocating the pool and building an inspired "barn". The concept behind the garden’s new design came from Thomas Jefferson’s home at Monticello with its wandering paths, orchards, and experimental vegetable garden. As a result this small organic farm, was born. Today the farm produces more than fifty varieties of vegetables, herbs, and edible flowers; many of which are rare and hard to find locally. The farm also grows a wide variety of fruits including plums, pluots, nectarines, apricots, apples, figs, peaches, guavas, avocados (Haas, Fuerte and Reed), olives, pomegranates, persimmons, strawberries, blueberries, blackberries, and ten different types of citrus. The remaining areas consist of drought-tolerant sweeps of rosemary, lavender, rockrose, and sage all of which attract butterflies and dueling hummingbirds.
Photo Credit: Laura Hull Photography. Interior Design: Jeffrey Hitchcock. Landscape Design: Laurie Lewis Design. General Contractor: Martin Perry Premier General Contractors
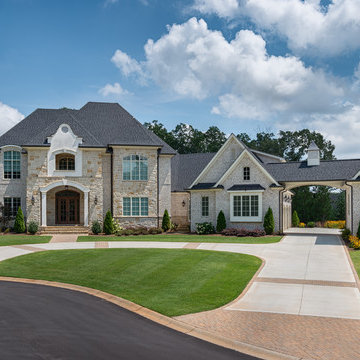
Stately exterior with combination of both hand split real stone and brick, this home features Jeld Wen Windows a Sapele Mahogany door with a cast stone surround. Land Mark Certain Teed shingles top the home while the detached garage and porte cochere really deliver the pronouncement in elevation the home owners were looking for. Concrete aprons begin and end the courtyard driveway.
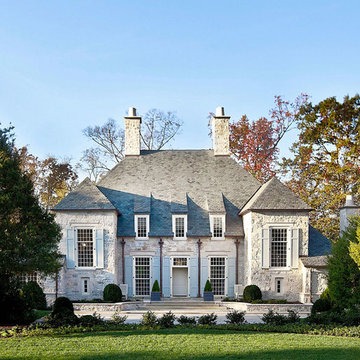
Inspiration pour une façade de maison grise traditionnelle en pierre de taille moyenne et à un étage avec un toit à quatre pans et un toit en shingle.
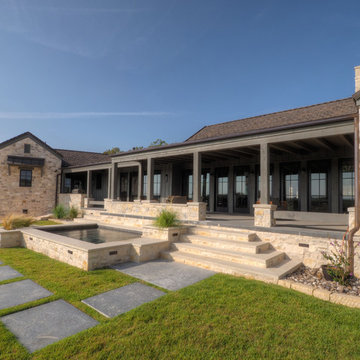
Exterior patio with water feature
photo credit: Steve Rawls
Idées déco pour une grande façade de maison beige montagne en pierre à un étage avec un toit à deux pans et un toit en shingle.
Idées déco pour une grande façade de maison beige montagne en pierre à un étage avec un toit à deux pans et un toit en shingle.
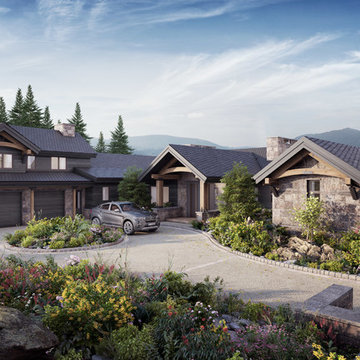
The stone and timber construction designed with clean lines and sleek accents make this home the definition of mountain modern design.
Idées déco pour une très grande façade de maison grise montagne en pierre à un étage avec un toit à deux pans et un toit en shingle.
Idées déco pour une très grande façade de maison grise montagne en pierre à un étage avec un toit à deux pans et un toit en shingle.
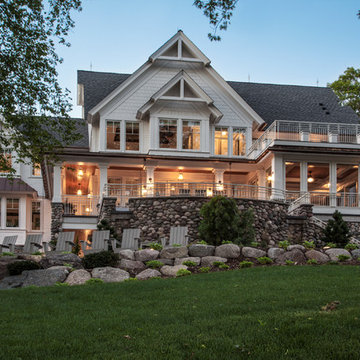
Saari & Forrai Photography
MSI Custom Homes, LLC
Réalisation d'une grande façade de maison blanche champêtre en pierre à deux étages et plus avec un toit à deux pans et un toit en shingle.
Réalisation d'une grande façade de maison blanche champêtre en pierre à deux étages et plus avec un toit à deux pans et un toit en shingle.
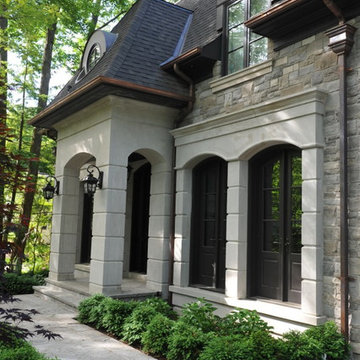
Inspiration pour une grande façade de maison grise traditionnelle en pierre à un étage avec un toit en shingle.
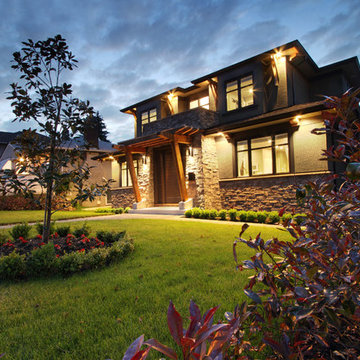
West Coast Transitional Exterior
Exemple d'une grande façade de maison verte tendance en pierre à un étage avec un toit à deux pans et un toit en shingle.
Exemple d'une grande façade de maison verte tendance en pierre à un étage avec un toit à deux pans et un toit en shingle.

Carriage home in Craftsman style using materials locally quarried, blue stone and field stone veneer and western red cedar shingles. Detail elements such as swept roof, stair turret and Doric columns add to the Craftsman integrity of the home.
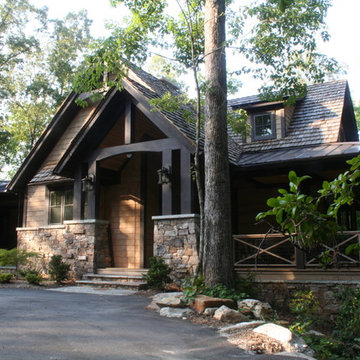
Exemple d'une façade de maison craftsman en pierre avec un toit en shingle.
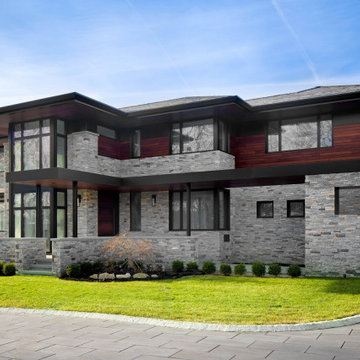
Influenced by the "prairie" house style famously introduced by Frank Lloyd Wright, this home consists of 6,500sf and includes 4 bedrooms and 4 full baths and one half baths. The rows of windows, open floor spaces, horizontal lines and flat roofs introduce a contemporary take on the prairie style. Another unique addition includes Passive House standards. High energy efficiency design was utilized throughout, with high Passive Solar standards and triple insulated air tight windows. Those factors contributed to increased air quality and optimal Passive House design.
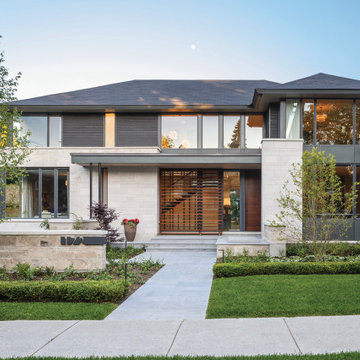
Sleek and modern home featuring Arriscraft Adaire® Limestone Sepia Fleuri, Medium Dressed and Split Face stone.
Exemple d'une grande façade de maison grise moderne en pierre à un étage avec un toit en shingle et un toit à quatre pans.
Exemple d'une grande façade de maison grise moderne en pierre à un étage avec un toit en shingle et un toit à quatre pans.
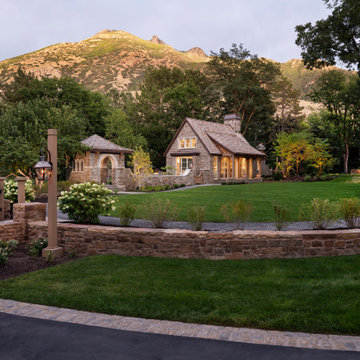
Idée de décoration pour une façade de maison marron tradition en pierre de taille moyenne et de plain-pied avec un toit à deux pans et un toit en shingle.
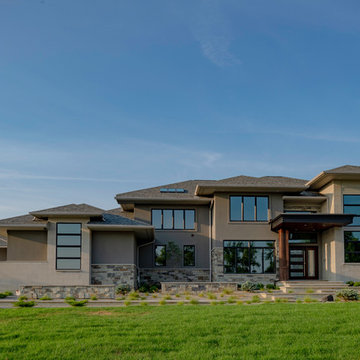
Modern contemporary Frank Lloyd Wright inspired exterior with a Prairie style lower pitched roof.
Photo credit Kelly Settle Kelly Ann Photography
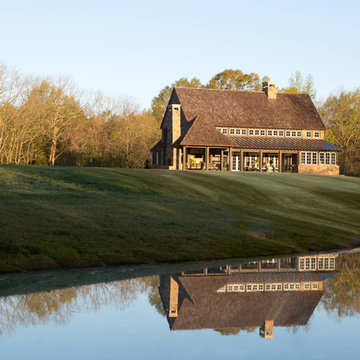
Idée de décoration pour une façade de maison marron champêtre en pierre à un étage avec un toit à deux pans et un toit en shingle.
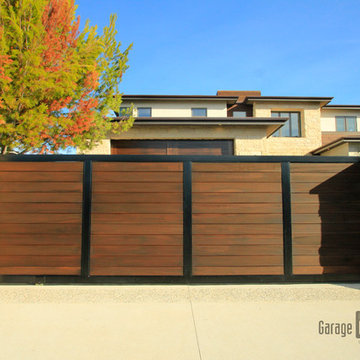
A modern take on rustic wood. This sliding driveway gate has black anodized metal trimming.
Sarah F
Cette image montre une grande façade de maison beige minimaliste en pierre à un étage avec un toit en appentis et un toit en shingle.
Cette image montre une grande façade de maison beige minimaliste en pierre à un étage avec un toit en appentis et un toit en shingle.
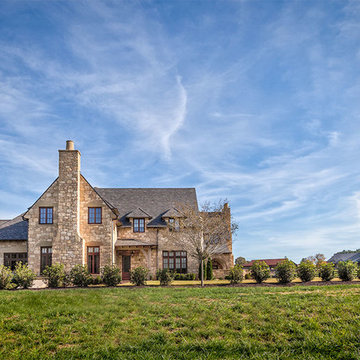
This sprawling estate is reminiscent of a traditional manor set in the English countryside. The limestone and slate exterior gives way to refined interiors featuring reclaimed oak floors, plaster walls and reclaimed timbers.
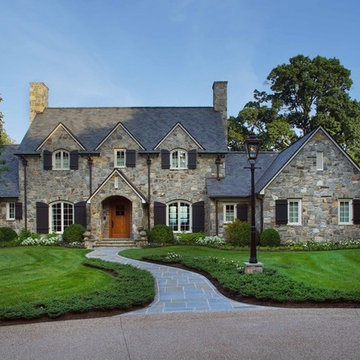
Inspiration pour une grande façade de maison grise traditionnelle en pierre à un étage avec un toit à deux pans et un toit en shingle.
Idées déco de façades de maisons en pierre avec un toit en shingle
5