Idées déco de façades de maisons en pierre et bardeaux
Trier par :
Budget
Trier par:Populaires du jour
81 - 100 sur 125 photos
1 sur 3
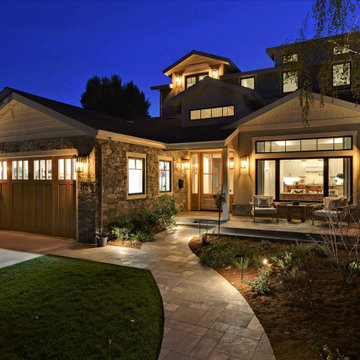
Multiple rooflines, textured exterior finishes and lots of windows create this modern Craftsman home in the heart of Willow Glen. Wood, stone and glass harmonize beautifully, while the front patio encourages interactions with passers-by.
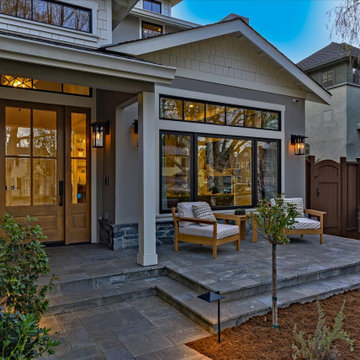
Multiple rooflines, textured exterior finishes and lots of windows create this modern Craftsman home in the heart of Willow Glen. Wood, stone and glass harmonize beautifully, while the front patio encourages interactions with passers-by.
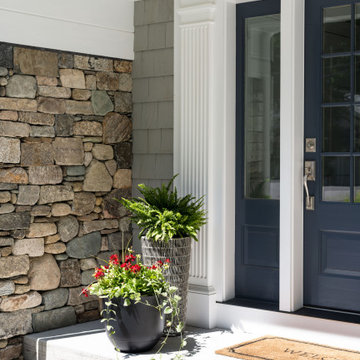
We designed and built a 2-story, 2-stall garage addition on this Cape Cod style home in Westwood, MA. We removed the former breezeway and single-story, 2-stall garage and replaced it with a beautiful and functional design. We replaced the breezeway (which did not connect the garage and house) with a mudroom filled with space and storage (and a powder room) as well as the 2-stall garage and a main suite above. The main suite includes a large bedroom, walk-in closest (hint - those two small dormers you see) and a large main bathroom. Back on the first floor, we relocated a bathroom, renovated the kitchen and above all, improved form, flow and function between spaces. Our team also replaced the deck which offers a perfect combination of indoor/outdoor living.

Multiple rooflines, textured exterior finishes and lots of windows create this modern Craftsman home in the heart of Willow Glen. Wood, stone and glass harmonize beautifully, while the front patio encourages interactions with passers-by.
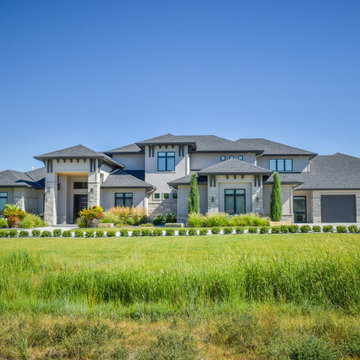
Iron Mill | Multi 468's varying light grey colors offer a clean and monochromatic look for modern projects. Similar to our Stack 468 collection, this collection incorporates a rock face texture with natural ends in coordinating sizes but also adds a mix of smooth face textures for a modern look.
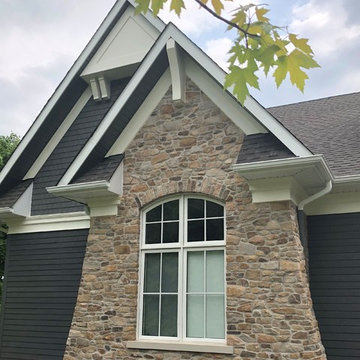
New Age Design
Idée de décoration pour une façade de maison grise tradition en pierre et bardeaux de taille moyenne et à un étage avec un toit à deux pans, un toit en shingle et un toit noir.
Idée de décoration pour une façade de maison grise tradition en pierre et bardeaux de taille moyenne et à un étage avec un toit à deux pans, un toit en shingle et un toit noir.
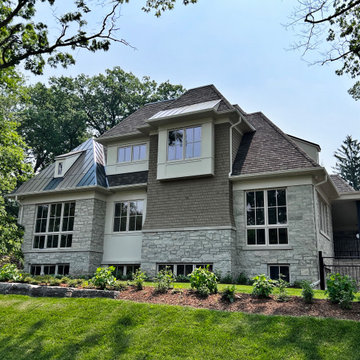
New Age Design
Cette image montre une grande façade de maison multicolore traditionnelle en pierre et bardeaux à un étage avec un toit à quatre pans, un toit mixte et un toit marron.
Cette image montre une grande façade de maison multicolore traditionnelle en pierre et bardeaux à un étage avec un toit à quatre pans, un toit mixte et un toit marron.
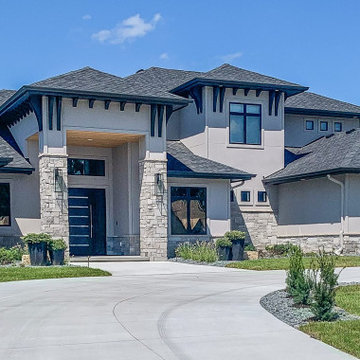
Iron Mill | Multi 468's varying light grey colors offer a clean and monochromatic look for modern projects. Similar to our Stack 468 collection, this collection incorporates a rock face texture with natural ends in coordinating sizes but also adds a mix of smooth face textures for a modern look.
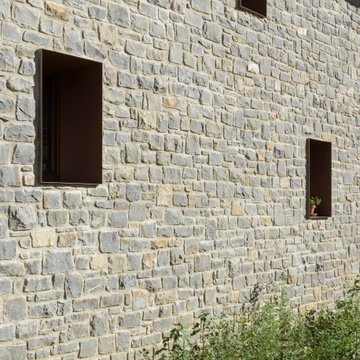
Cette photo montre une façade de maison grise montagne en pierre et bardeaux à un étage avec un toit à deux pans.
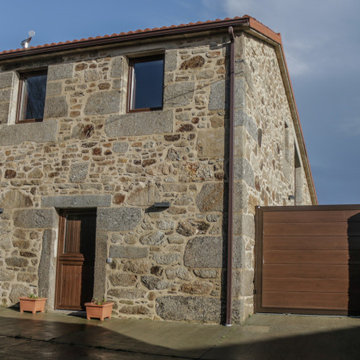
Casa de pueblo en piedra con puerta en madera y ventanas en color madera. Puerta de garaje y muro de piedra
Idée de décoration pour une grande façade de maison marron chalet en pierre et bardeaux à un étage avec un toit à deux pans et un toit en tuile.
Idée de décoration pour une grande façade de maison marron chalet en pierre et bardeaux à un étage avec un toit à deux pans et un toit en tuile.
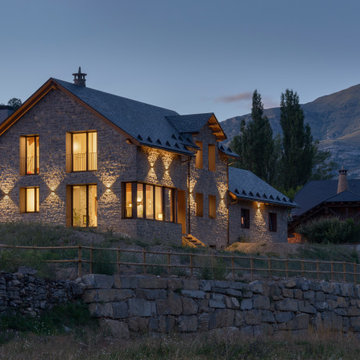
Réalisation d'une façade de maison grise chalet en pierre et bardeaux à un étage avec un toit à deux pans.
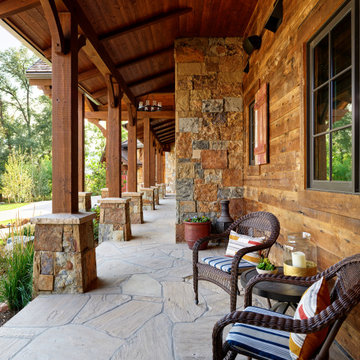
Inspiration pour une très grande façade de maison multicolore chalet en pierre et bardeaux à un étage avec un toit à deux pans, un toit en shingle et un toit marron.
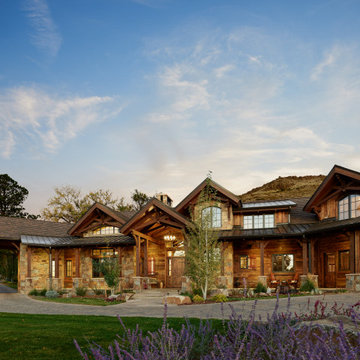
Idée de décoration pour une très grande façade de maison multicolore chalet en pierre et bardeaux à un étage avec un toit à deux pans, un toit en shingle et un toit marron.
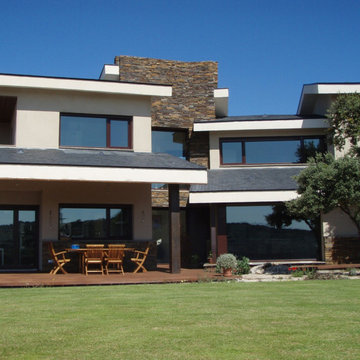
Vivienda unifamiliar aislada de construcción tradicional. Diseño a medida según necesidades del cliente y adaptándose a la parcela. Cuerpo central acabado con revestimiento de lascas de piedra. Integración de la madera y el metal en el diseño de la vivienda
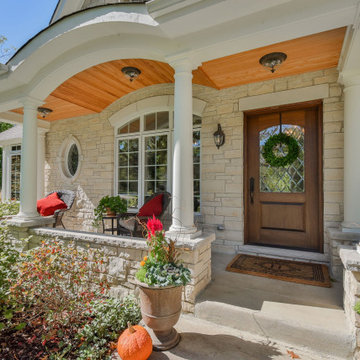
A Shingle style home in the Western suburbs of Chicago, this double gabled front has great symmetry while utilizing an off-center entry. A covered porch welcomes you as you enter this home.
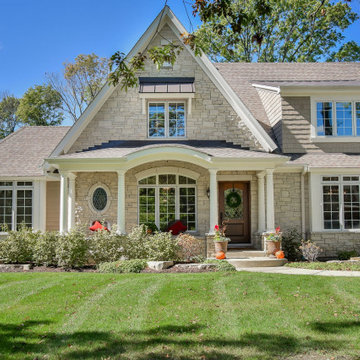
A Shingle style home in the Western suburbs of Chicago, this double gabled front has great symmetry while utilizing an off-center entry. A covered porch welcomes you as you enter this home.
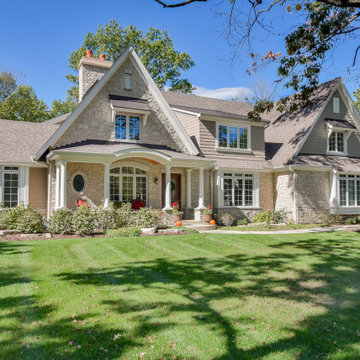
A Shingle style home in the Western suburbs of Chicago, this double gabled front has great symmetry while utilizing an off-center entry. A covered porch welcomes you as you enter this home.
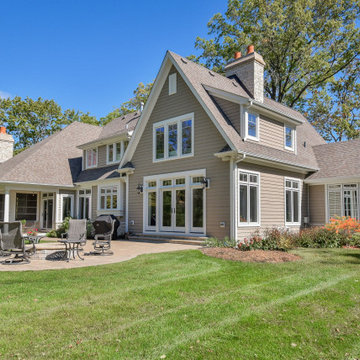
A Shingle style home in the Western suburbs of Chicago, this double gabled front has great symmetry while utilizing an off-center entry. A covered porch welcomes you as you enter this home.
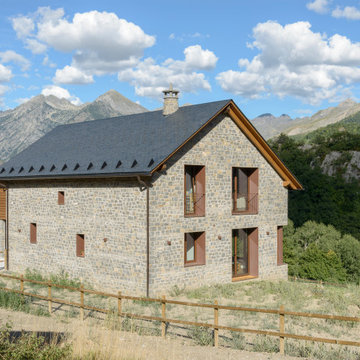
Cette image montre une façade de maison grise chalet en pierre et bardeaux à un étage avec un toit à deux pans.
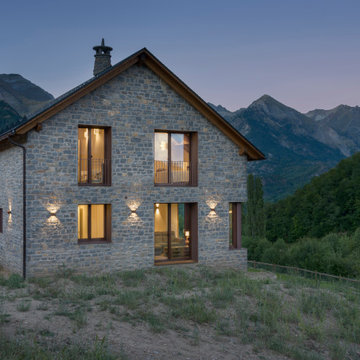
Cette photo montre une façade de maison grise montagne en pierre et bardeaux à un étage avec un toit à deux pans.
Idées déco de façades de maisons en pierre et bardeaux
5