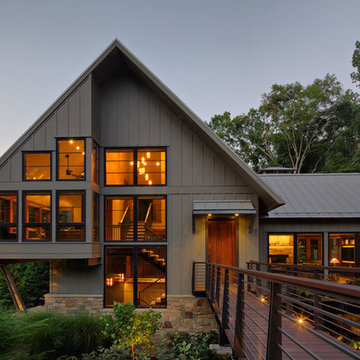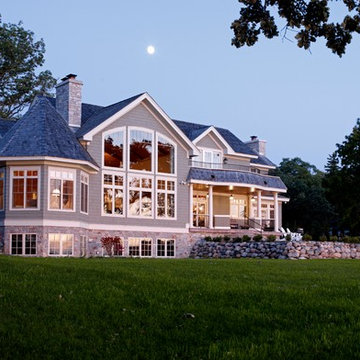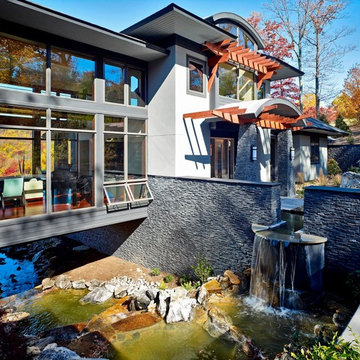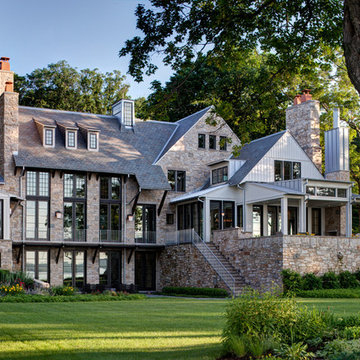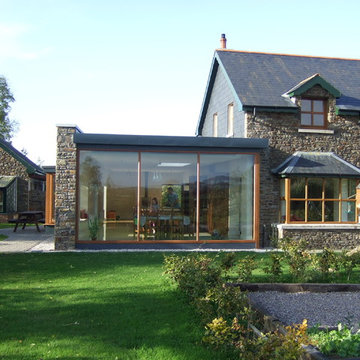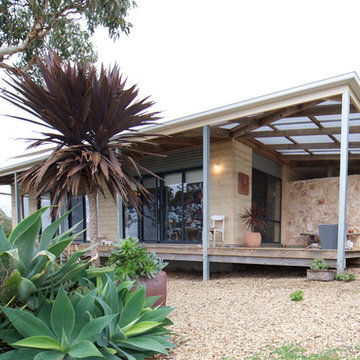Idées déco de façades de maisons en pierre
Trier par:Populaires du jour
1 - 20 sur 38 photos
1 sur 4

Ciro Coelho Photography
Aménagement d'une façade de maison moderne en pierre avec un toit plat.
Aménagement d'une façade de maison moderne en pierre avec un toit plat.
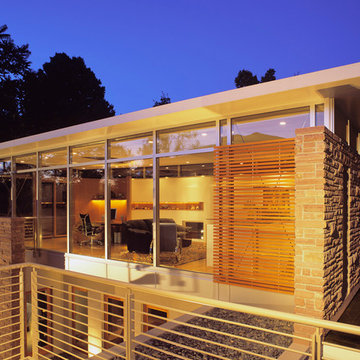
The existing 1950’s ranch house was remodeled by this firm during a 4-year period commencing in 1997. Following the Phase I remodel and master bedroom loft addition, the property was sold to the present owners, a retired geologist and freelance artist. The geologist discovered the largest gas reserve in Wyoming, which he named ‘Jonah’.
The new owners program included a guest bedroom suite and an office. The owners wanted the addition to express their informal lifestyle of entertaining small and large groups in a setting that would recall their worldly travels.
The new 2 story, 1,475 SF guest house frames the courtyard and contains an upper level office loft and a main level guest bedroom, sitting room and bathroom suite. All rooms open to the courtyard or rear Zen garden. The centralized fire pit / water feature defines the courtyard while creating an axial alignment with the circular skylight in the guest house loft. At the time of Jonahs’ discovery, sunlight tracks through the skylight, directly into the center of the courtyard fire pit, giving the house a subliminal yet personal attachment to the present owners.
Different types and textures of stone are used throughout the guest house to respond to the owner’s geological background. A rotating work-station, the courtyard ‘room’, a stainless steel Japanese soaking tub, the communal fire pit, and the juxtaposition of refined materials and textured stone reinforce the owner’s extensive travel and communal experiences.
Photo: Frank Ooms
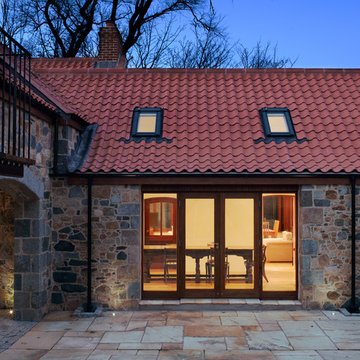
Tom Warry Photography
Exemple d'une façade de maison nature en pierre de plain-pied avec un toit en tuile.
Exemple d'une façade de maison nature en pierre de plain-pied avec un toit en tuile.
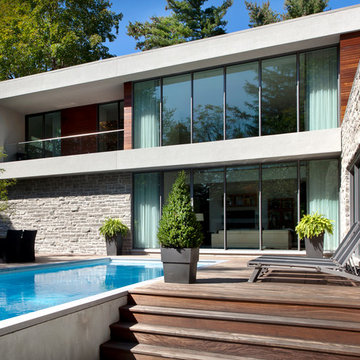
Cette photo montre une façade de maison moderne en pierre à un étage avec un toit plat.
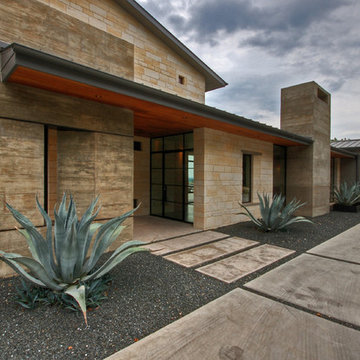
Nestled into sloping topography, the design of this home allows privacy from the street while providing unique vistas throughout the house and to the surrounding hill country and downtown skyline. Layering rooms with each other as well as circulation galleries, insures seclusion while allowing stunning downtown views. The owners' goals of creating a home with a contemporary flow and finish while providing a warm setting for daily life was accomplished through mixing warm natural finishes such as stained wood with gray tones in concrete and local limestone. The home's program also hinged around using both passive and active green features. Sustainable elements include geothermal heating/cooling, rainwater harvesting, spray foam insulation, high efficiency glazing, recessing lower spaces into the hillside on the west side, and roof/overhang design to provide passive solar coverage of walls and windows. The resulting design is a sustainably balanced, visually pleasing home which reflects the lifestyle and needs of the clients.
Photography by Adam Steiner
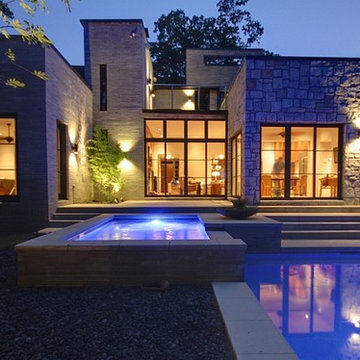
Photos by Rodolfo Castro
Réalisation d'une façade de maison minimaliste en pierre.
Réalisation d'une façade de maison minimaliste en pierre.
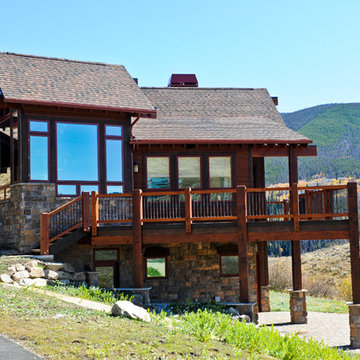
The large deck off the dining room of this mountain ranch home provides a space for gathering as well as a fabulous view.
Aménagement d'une façade de maison classique en pierre.
Aménagement d'une façade de maison classique en pierre.
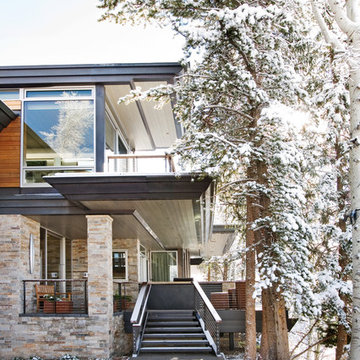
Wrights Road Exterior with Waterfall By Charles Cunniffe Architects. Photo by Derek Skalko
Cette image montre une façade de maison design en pierre.
Cette image montre une façade de maison design en pierre.
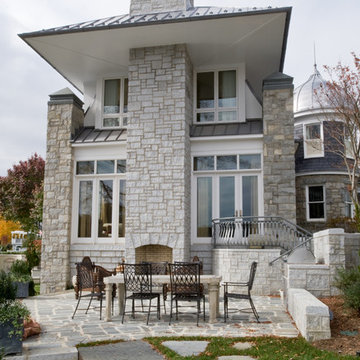
Modern addition on an historic Annapolis MD home
Cette photo montre une façade de maison tendance en pierre.
Cette photo montre une façade de maison tendance en pierre.
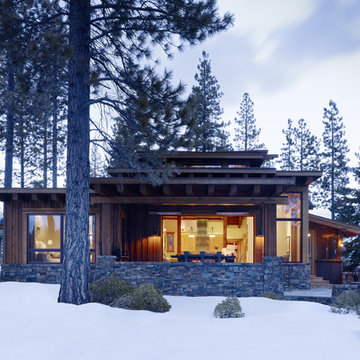
Located in picturesque Martis Camp in Truckee, California this second home for a young family is easy, comfortable and fun. A great mixture of industrial chic and warm blankets redefines rustic. No antler chandeliers here! JDG also designed the family's San Francisco residence. Photography by Matthew Millman
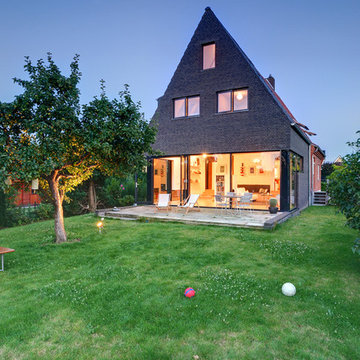
Johannes Kottjé
Cette photo montre une façade de maison noire tendance en pierre de taille moyenne et à deux étages et plus avec un toit à deux pans.
Cette photo montre une façade de maison noire tendance en pierre de taille moyenne et à deux étages et plus avec un toit à deux pans.
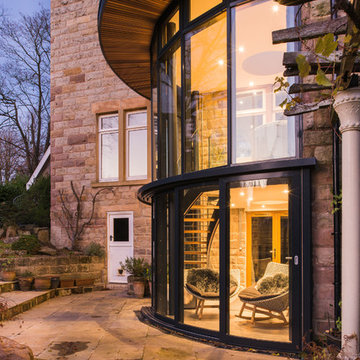
Our brief was to provide a link from the ground floor of this Victorian House within the Harrogate conservation area, which, due to the sloping site, is a full storey above the garden at the rear of the house.
The existing kitchen/dining area has been linked with the garden via a floor-to-ceiling curved glass and steel extension, providing space for sitting and enjoying views of the landscaped garden at both the lower ground and ground floor levels.
Both the roof and mezzanine are punctuated by circular glazed openings, and the staircase linking the two levels is constructed from steel with timber treads and a frameless glazed balustrade.
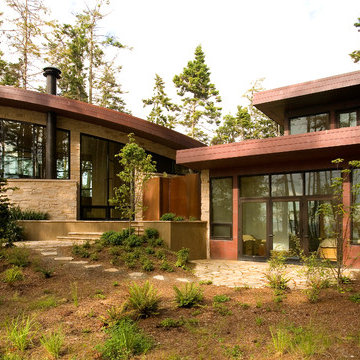
Roger Turk - Northlight Photography
Cette photo montre une façade de maison tendance en pierre.
Cette photo montre une façade de maison tendance en pierre.
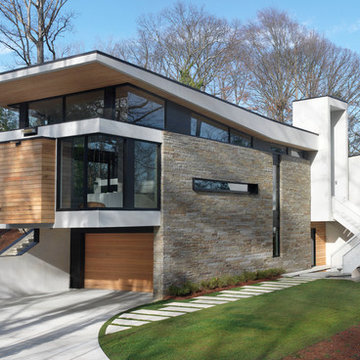
Fredrik Brauer
Idées déco pour une façade de maison contemporaine en pierre à un étage.
Idées déco pour une façade de maison contemporaine en pierre à un étage.
Idées déco de façades de maisons en pierre
1
