Idées déco de façades de maisons en planches et couvre-joints à niveaux décalés
Trier par :
Budget
Trier par:Populaires du jour
61 - 80 sur 93 photos
1 sur 3
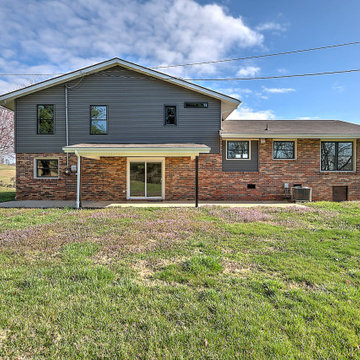
Tri-Level with mountain views
Cette photo montre une façade de maison orange chic en planches et couvre-joints de taille moyenne et à niveaux décalés avec un revêtement en vinyle, un toit à deux pans, un toit en shingle et un toit marron.
Cette photo montre une façade de maison orange chic en planches et couvre-joints de taille moyenne et à niveaux décalés avec un revêtement en vinyle, un toit à deux pans, un toit en shingle et un toit marron.
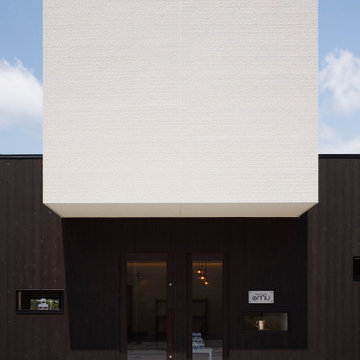
Rough Relax|Studio tanpopo-gumi
ヘアサロン併設の住宅
若きオーナーからは『ゆったりする』『日常から離れ再生してもらえる』『できるだけ多くの世代の人にやさしい場所』というキーワードをいただき店づくりがスタートしました。
住まいに関しては『永く住める事』というシンプルなキーワードをいただきました。
まず、敷地に対しての大きな空間分けとして道からは囲みをつくる形態としプライベート性の高い庭を用意した。
その庭は敷地西側の吉井川へと開けており、初夏には蛍が舞い、夏には花火が見え、秋には紅葉、冬には雪景色と、多様な四季折々が日常の生活で楽しめる空間構成となっている。
また、庭は敷地内の工事中の残土を再利用し、あえて起伏を持たせ、高低差を作っている。
高低差を利用し、ヘアサロン側からは眺める庭、住居部分からは家族が寛げ遊べるゾーンとしいる。
建物内部空間構成は、店舗と居住スペースを半階ずらす事で、互いの視覚的な広がりを確保しながらプライバシーを緩やかに分けるという配慮をしている。
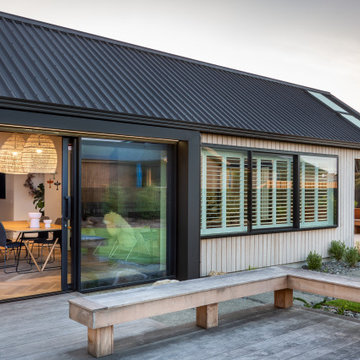
David Reid Homes Wellington Show Home 2021. Located in Waikanae, Wellington Region, New Zealand.
Exemple d'une grande façade de maison noire tendance en bois et planches et couvre-joints à niveaux décalés avec un toit en métal et un toit noir.
Exemple d'une grande façade de maison noire tendance en bois et planches et couvre-joints à niveaux décalés avec un toit en métal et un toit noir.
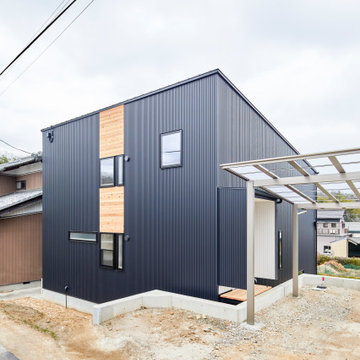
Cette photo montre une façade de maison métallique et noire moderne en planches et couvre-joints à niveaux décalés avec un toit en appentis, un toit en métal et un toit noir.
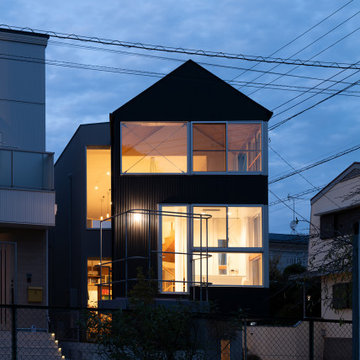
櫓のシルエットが浮かび上がる夕景
写真:西川公朗
Aménagement d'une façade de maison métallique et noire en planches et couvre-joints de taille moyenne et à niveaux décalés avec un toit à deux pans, un toit en métal et un toit noir.
Aménagement d'une façade de maison métallique et noire en planches et couvre-joints de taille moyenne et à niveaux décalés avec un toit à deux pans, un toit en métal et un toit noir.
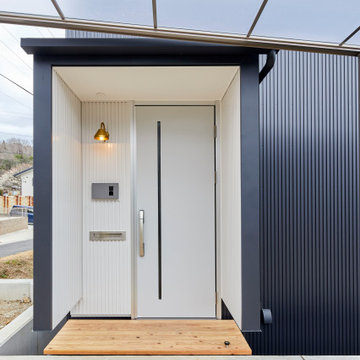
Réalisation d'une façade de maison métallique et noire minimaliste en planches et couvre-joints à niveaux décalés avec un toit en appentis, un toit en métal et un toit noir.
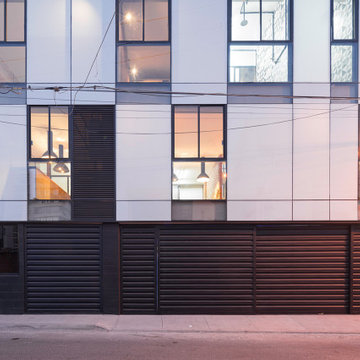
Tadeo 4909 is a building that takes place in a high-growth zone of the city, seeking out to offer an urban, expressive and custom housing. It consists of 8 two-level lofts, each of which is distinct to the others.
The area where the building is set is highly chaotic in terms of architectural typologies, textures and colors, so it was therefore chosen to generate a building that would constitute itself as the order within the neighborhood’s chaos. For the facade, three types of screens were used: white, satin and light. This achieved a dynamic design that simultaneously allows the most passage of natural light to the various environments while providing the necessary privacy as required by each of the spaces.
Additionally, it was determined to use apparent materials such as concrete and brick, which given their rugged texture contrast with the clearness of the building’s crystal outer structure.
Another guiding idea of the project is to provide proactive and ludic spaces of habitation. The spaces’ distribution is variable. The communal areas and one room are located on the main floor, whereas the main room / studio are located in another level – depending on its location within the building this second level may be either upper or lower.
In order to achieve a total customization, the closets and the kitchens were exclusively designed. Additionally, tubing and handles in bathrooms as well as the kitchen’s range hoods and lights were designed with utmost attention to detail.
Tadeo 4909 is an innovative building that seeks to step out of conventional paradigms, creating spaces that combine industrial aesthetics within an inviting environment.
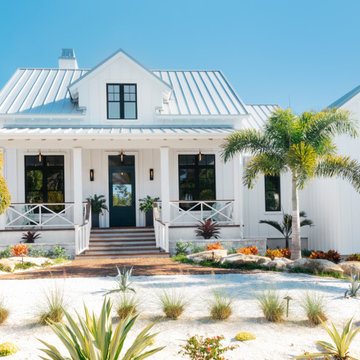
Exterior Front Elevation
Inspiration pour une grande façade de maison blanche marine en bois et planches et couvre-joints à niveaux décalés avec un toit en métal et un toit gris.
Inspiration pour une grande façade de maison blanche marine en bois et planches et couvre-joints à niveaux décalés avec un toit en métal et un toit gris.

This 1964 split-level looked like every other house on the block before adding a 1,000sf addition over the existing Living, Dining, Kitchen and Family rooms. New siding, trim and columns were added throughout, while the existing brick remained.
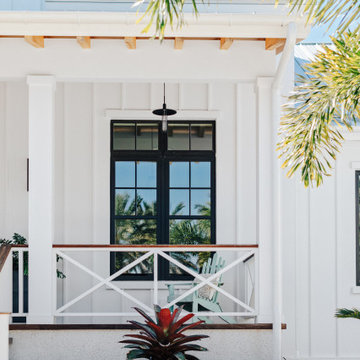
Exterior Front Elevation
Idées déco pour une grande façade de maison blanche bord de mer en bois et planches et couvre-joints à niveaux décalés avec un toit en métal et un toit gris.
Idées déco pour une grande façade de maison blanche bord de mer en bois et planches et couvre-joints à niveaux décalés avec un toit en métal et un toit gris.
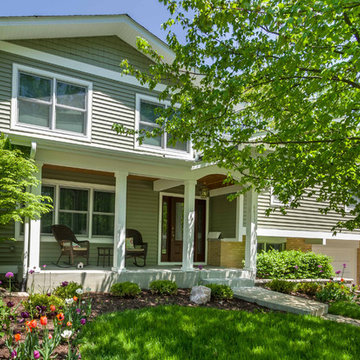
This 1964 split-level looked like every other house on the block before adding a 1,000sf addition over the existing Living, Dining, Kitchen and Family rooms. New siding, trim and columns were added throughout, while the existing brick remained.
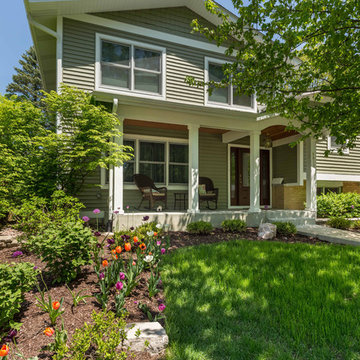
This 1964 split-level looked like every other house on the block before adding a 1,000sf addition over the existing Living, Dining, Kitchen and Family rooms. New siding, trim and columns were added throughout, while the existing brick remained.

A Mid Century modern home built by a student of Eichler. This Eichler inspired home was completely renovated and restored to meet current structural, electrical, and energy efficiency codes as it was in serious disrepair when purchased as well as numerous and various design elements that were inconsistent with the original architectural intent.
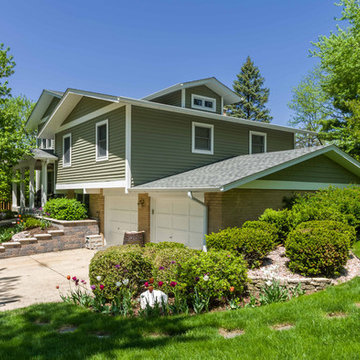
This 1964 split-level looked like every other house on the block before adding a 1,000sf addition over the existing Living, Dining, Kitchen and Family rooms. New siding, trim and columns were added throughout, while the existing brick remained.
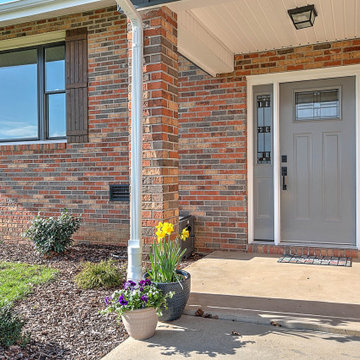
Tri-Level with mountain views
Idée de décoration pour une façade de maison orange tradition en planches et couvre-joints de taille moyenne et à niveaux décalés avec un revêtement en vinyle, un toit à deux pans, un toit en shingle et un toit marron.
Idée de décoration pour une façade de maison orange tradition en planches et couvre-joints de taille moyenne et à niveaux décalés avec un revêtement en vinyle, un toit à deux pans, un toit en shingle et un toit marron.
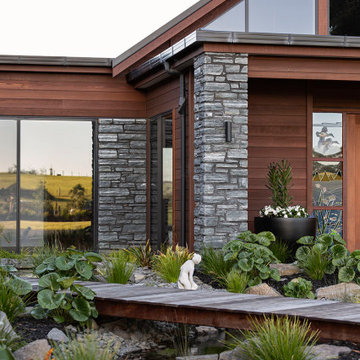
Entry offers warm layers, textures and connected paths across the layout of the house
Inspiration pour une très grande façade de maison multicolore en pierre et planches et couvre-joints à niveaux décalés avec un toit à deux pans, un toit en métal et un toit noir.
Inspiration pour une très grande façade de maison multicolore en pierre et planches et couvre-joints à niveaux décalés avec un toit à deux pans, un toit en métal et un toit noir.
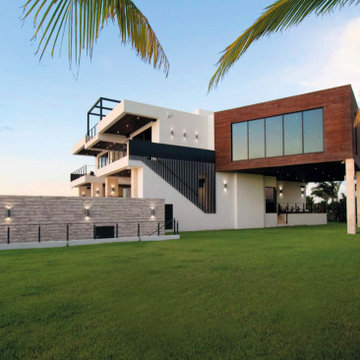
Idée de décoration pour une grande façade de maison blanche minimaliste en bois et planches et couvre-joints à niveaux décalés avec un toit plat et un toit blanc.
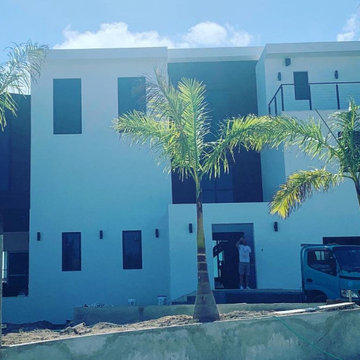
Exemple d'une grande façade de maison blanche moderne en bois et planches et couvre-joints à niveaux décalés avec un toit plat et un toit blanc.
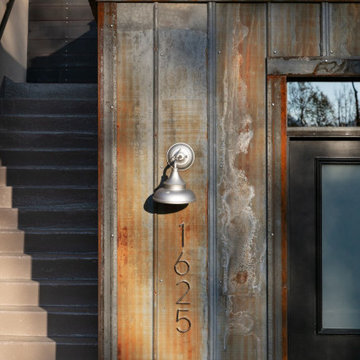
Just a few miles south of the Deer Valley ski resort is Brighton Estates, a community with summer vehicle access that requires a snowmobile or skis in the winter. This tiny cabin is just under 1000 SF of conditioned space and serves its outdoor enthusiast family year round. No space is wasted and the structure is designed to stand the harshest of storms.
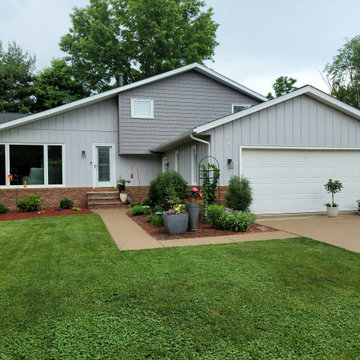
Beautiful maintenance free look. Retirement is great now.
Idées déco pour une façade de maison grise classique en planches et couvre-joints de taille moyenne et à niveaux décalés avec un revêtement en vinyle.
Idées déco pour une façade de maison grise classique en planches et couvre-joints de taille moyenne et à niveaux décalés avec un revêtement en vinyle.
Idées déco de façades de maisons en planches et couvre-joints à niveaux décalés
4