Idées déco de façades de maisons en planches et couvre-joints avec un toit en appentis
Trier par :
Budget
Trier par:Populaires du jour
161 - 180 sur 626 photos
1 sur 3
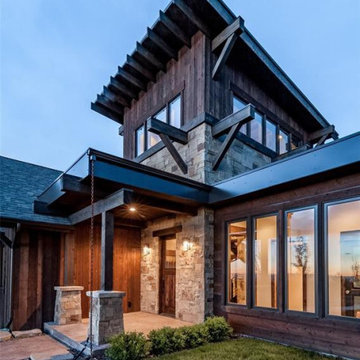
Réalisation d'une grande façade de maison marron tradition en bois et planches et couvre-joints à un étage avec un toit en appentis, un toit en métal et un toit noir.
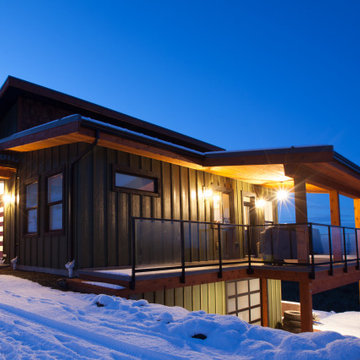
Cette photo montre une façade de maison verte moderne en planches et couvre-joints à un étage avec un revêtement mixte, un toit en appentis, un toit en métal et un toit noir.

Réalisation d'une façade de maison de ville bleue minimaliste en panneau de béton fibré et planches et couvre-joints de taille moyenne et à deux étages et plus avec un toit en appentis, un toit en métal et un toit noir.
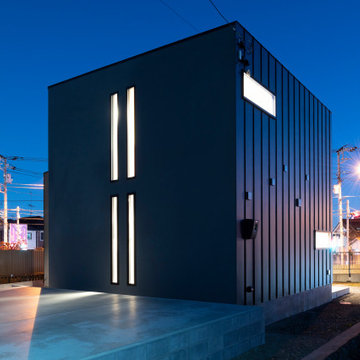
Idée de décoration pour une façade de maison métallique et noire design en planches et couvre-joints de taille moyenne et à niveaux décalés avec un toit en appentis, un toit en métal et un toit noir.
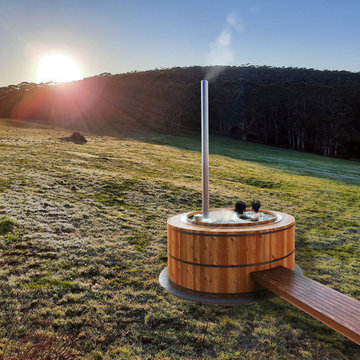
a cedar hot tub
Idée de décoration pour une petite façade de Tiny House métallique et beige minimaliste en planches et couvre-joints de plain-pied avec un toit en appentis et un toit en métal.
Idée de décoration pour une petite façade de Tiny House métallique et beige minimaliste en planches et couvre-joints de plain-pied avec un toit en appentis et un toit en métal.
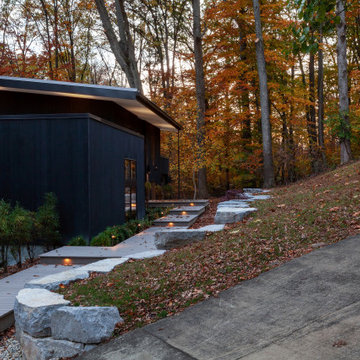
Driveway view of major renovation project at Lake Lemon in Unionville, IN - HAUS | Architecture For Modern Lifestyles - Christopher Short - Derek Mills - WERK | Building Modern
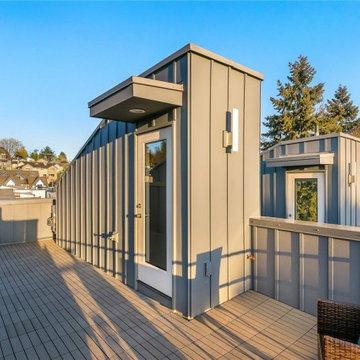
Idée de décoration pour une façade de maison de ville bleue minimaliste en panneau de béton fibré et planches et couvre-joints de taille moyenne et à deux étages et plus avec un toit en appentis, un toit en métal et un toit gris.
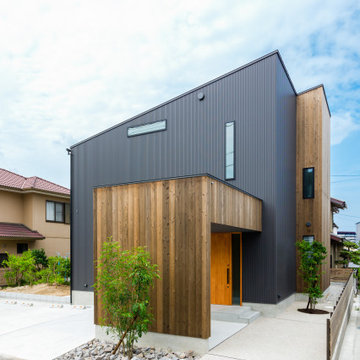
Cette image montre une façade de maison noire design en bois et planches et couvre-joints à un étage avec un toit en appentis et un toit en métal.
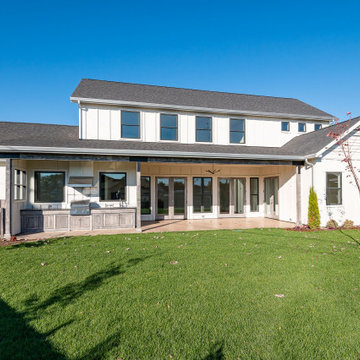
Custom Built home designed to fit on an undesirable lot provided a great opportunity to think outside of the box with the option of one grand outdoor living space or a traditional front and back yard with no connection. We chose to make it GRAND! Large yard with flowing concrete floors from interior to the exterior with covered patio, and large outdoor kitchen.
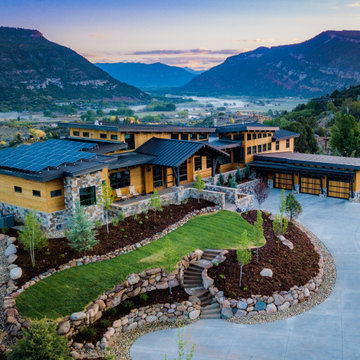
While this home sits within Durango’s city limits, it feels a million miles away. It’s clifftop location provides gorgeous views of the North Valley and its red rocks, the La Plata mountain range, and the beautiful town of Durango. Special features of this home include indoor and outdoor two-sided fireplaces, an elevator, handmade doors, and extensive architectural lighting
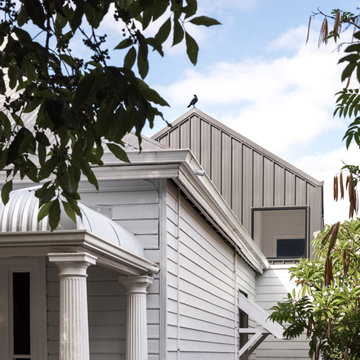
With south facing rear, one of the key aspects of the design was to separate the new living / kitchen space from the original house with a courtyard - to allow northern light to the main living spaces. The courtyard also provides cross ventilation and a great connection with the garden. This is a huge change from the original south facing kitchen and meals, which was not only very small, but quite dark and gloomy.
Another key design element was to increase the connection with the garden. Despite the beautiful backyard and leafy suburb, the original house was completely cut off from the garden. Now you can see the backyard the moment you step in the front door, and the courtyard breaks the journey as you move through the central corridor of the home to the new kitchen and living area. The entire interior of the home is light and bright.
The rear elevation is contemporary, and provides a definite contrast to the original house, but doesn't feel out of place. There is a connection in the architecture between the old and new - for example, in the scale, in the materials, in the pitch of the roof.
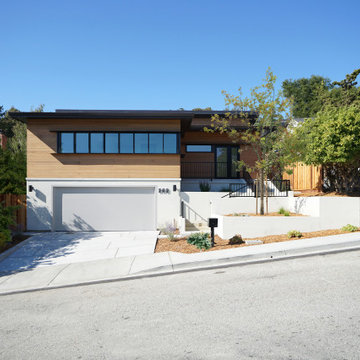
Cette image montre une grande façade de maison design en bois et planches et couvre-joints à un étage avec un toit en appentis, un toit en métal et un toit noir.
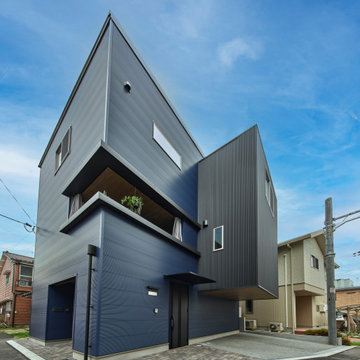
Cette photo montre une façade de maison métallique et bleue moderne en planches et couvre-joints de taille moyenne et à deux étages et plus avec un toit en appentis, un toit en métal et un toit gris.
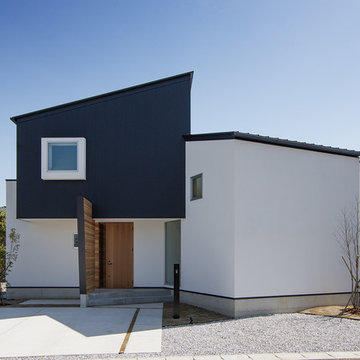
シンプルな幾何学的な形状の箱を斜めに組み合わせた個性的な外観。白い塗り壁をベースとして、ガルバリウム鋼板の小波板、レッドシダーの羽目板を組み合わせました。建物の形状を際立たせるため、外構はシンプルなものとしました。
Inspiration pour une façade de maison blanche nordique en planches et couvre-joints de taille moyenne et à un étage avec un revêtement mixte, un toit en appentis, un toit en métal et un toit noir.
Inspiration pour une façade de maison blanche nordique en planches et couvre-joints de taille moyenne et à un étage avec un revêtement mixte, un toit en appentis, un toit en métal et un toit noir.
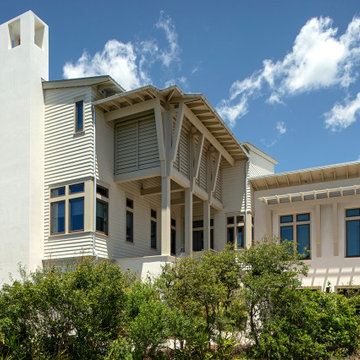
Aménagement d'une très grande façade de maison beige bord de mer en planches et couvre-joints à deux étages et plus avec un revêtement mixte, un toit en appentis, un toit en métal et un toit gris.
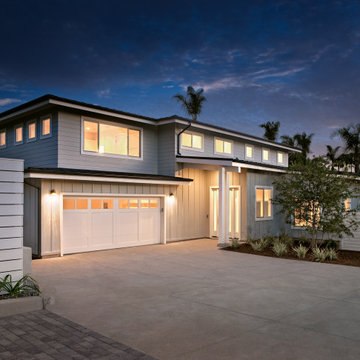
Idées déco pour une grande façade de maison grise bord de mer en béton et planches et couvre-joints à un étage avec un toit en appentis, un toit en métal et un toit noir.
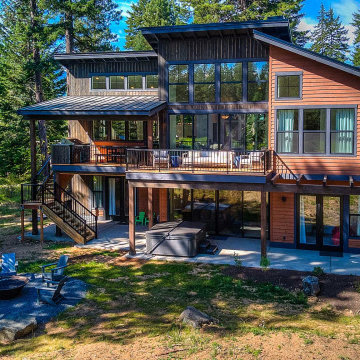
Modern mountain slope roof fire pit
Aménagement d'une grande façade de maison grise moderne en planches et couvre-joints à un étage avec un revêtement mixte, un toit en appentis, un toit mixte et un toit noir.
Aménagement d'une grande façade de maison grise moderne en planches et couvre-joints à un étage avec un revêtement mixte, un toit en appentis, un toit mixte et un toit noir.
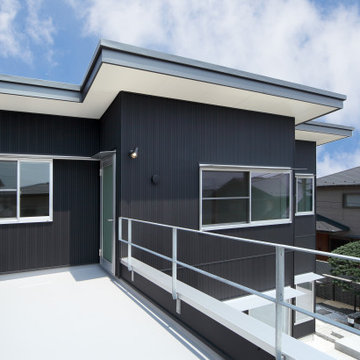
バルコニーは、建物全体の外観デザインを損ねることのないよう、跳ね出しタイプではなく、
シンプルなルーフバルコニーを採用している。
Réalisation d'une petite façade de maison métallique et noire minimaliste en planches et couvre-joints à un étage avec un toit en appentis, un toit en métal et un toit gris.
Réalisation d'une petite façade de maison métallique et noire minimaliste en planches et couvre-joints à un étage avec un toit en appentis, un toit en métal et un toit gris.
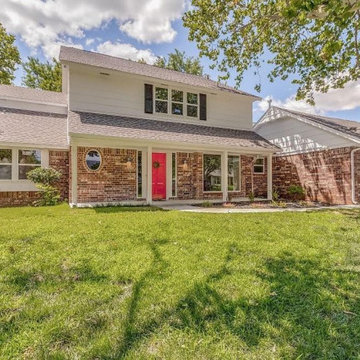
After - added sod, cleared out undesirable shrubbery, new windows throughout, updated outdoor lighting
Cette photo montre une grande façade de maison chic en brique et planches et couvre-joints à un étage avec un toit en appentis et un toit en shingle.
Cette photo montre une grande façade de maison chic en brique et planches et couvre-joints à un étage avec un toit en appentis et un toit en shingle.
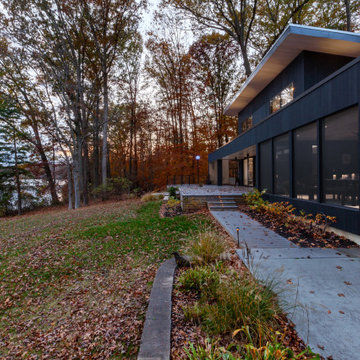
Auto court view of major renovation project at Lake Lemon in Unionville, IN - HAUS | Architecture For Modern Lifestyles - Christopher Short - Derek Mills - WERK | Building Modern
Idées déco de façades de maisons en planches et couvre-joints avec un toit en appentis
9