Idées déco de façades de maisons en stuc et planches et couvre-joints
Trier par :
Budget
Trier par:Populaires du jour
1 - 20 sur 274 photos
1 sur 3

Архитектурное решение дома в посёлке Лесная усадьба в основе своей очень просто. Перпендикулярно к главному двускатному объёму примыкают по бокам (несимметрично) 2 двускатных ризалита. С каждой стороны одновременно видно два высоких доминирующих щипца. Благодаря достаточно большим уклонам кровли и вертикальной разрезке окон и декора, на близком расстоянии фасады воспринимаются более устремлёнными вверх. Это же подчёркивается множеством монолитных колонн, поддерживающих высокую открытую террасу на уровне 1 этажа (участок имеет ощутимый уклон). Но на дальнем расстоянии воспринимается преобладающий горизонтальный силуэт дома. На это же работает мощный приземистый объём примыкающего гаража.
В декоре фасадов выделены массивные плоскости искусственного камня и штукатурки, делающие форму более цельной, простой и также подчёркивающие вертикальность линий. Они разбиваются большими плоскостями окон в деревянных рамах.

Inspiration pour une façade de maison bleue vintage en stuc et planches et couvre-joints de taille moyenne et à un étage avec un toit à quatre pans, un toit en shingle et un toit noir.

Malibu, CA / Whole Home Remodel / Exterior Remodel
For this exterior home remodeling project, we installed all new windows around the entire home, a complete roof replacement, the re-stuccoing of the entire exterior, replacement of the window trim and fascia, and a fresh exterior paint to finish.
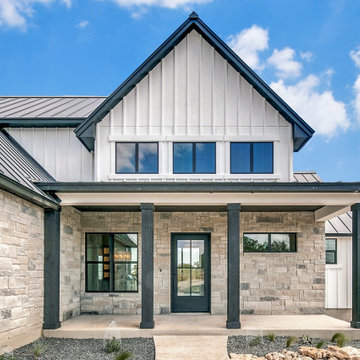
Cette image montre une façade de maison blanche rustique en stuc et planches et couvre-joints à un étage avec un toit en métal et un toit gris.

Aménagement d'une grande façade de maison beige campagne en stuc et planches et couvre-joints à un étage avec un toit à deux pans, un toit en tuile et un toit gris.
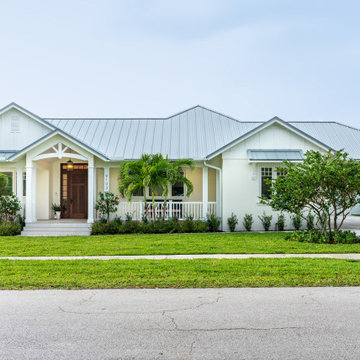
Cette image montre une grande façade de maison blanche ethnique en stuc et planches et couvre-joints de plain-pied avec un toit à deux pans, un toit en métal et un toit gris.
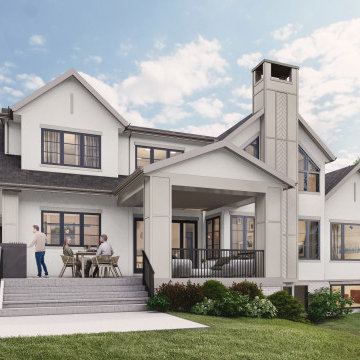
Transitional style shows reverence for tradition along with an ability to innovate and bring fresh new ideas to a design, and this De Winton custom home is no exception! Traditional details pair beautifully with the balance and clean lines of contemporary architecture. Located in the countryside south of Calgary, Alberta, this striking transitional home boasts a stunning one-of-a-kind panelled covered entry. The smooth, cream-coloured stucco exterior is accented by a stone base, dark cedar accents, plentiful wide windows and decorative vents. The combination of gabled and hipped rooflines is further accented by a mix of roofing materials – shingles and standing seam metal roofing.
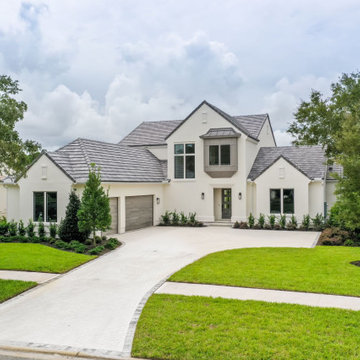
DreamDesign®49 is a modern lakefront Anglo-Caribbean style home in prestigious Pablo Creek Reserve. The 4,352 SF plan features five bedrooms and six baths, with the master suite and a guest suite on the first floor. Most rooms in the house feature lake views. The open-concept plan features a beamed great room with fireplace, kitchen with stacked cabinets, California island and Thermador appliances, and a working pantry with additional storage. A unique feature is the double staircase leading up to a reading nook overlooking the foyer. The large master suite features James Martin vanities, free standing tub, huge drive-through shower and separate dressing area. Upstairs, three bedrooms are off a large game room with wet bar and balcony with gorgeous views. An outdoor kitchen and pool make this home an entertainer's dream.
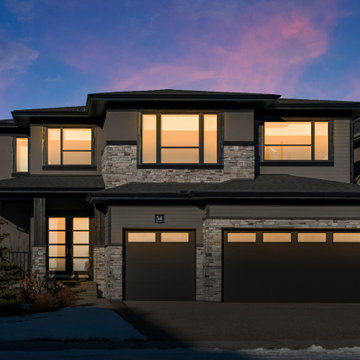
Exemple d'une façade de maison marron tendance en stuc et planches et couvre-joints à un étage avec un toit à deux pans, un toit en shingle et un toit noir.
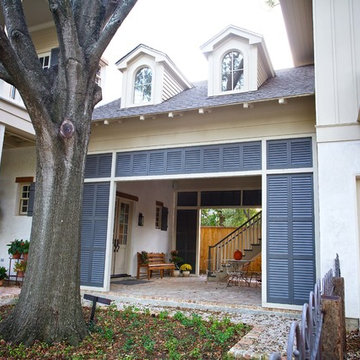
This house was inspired by the works of A. Hays Town / photography by Stan Kwan
Idées déco pour une très grande façade de maison grise classique en stuc et planches et couvre-joints à un étage avec un toit en shingle et un toit gris.
Idées déco pour une très grande façade de maison grise classique en stuc et planches et couvre-joints à un étage avec un toit en shingle et un toit gris.
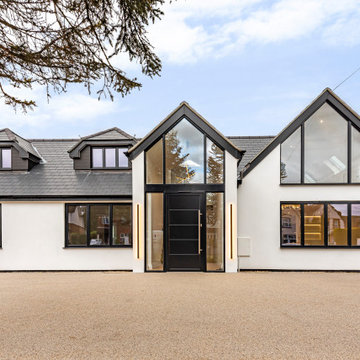
Brief: Extend what was originally a small bungalow into a large family home, with feature glazing at the front.
Challenge: Overcoming the Town Planning constraints for the ambitious proposal.
Goal: Create a far larger house than the original bungalow. The house is three times larger.
Unique Solution: There is a small side lane, which effectively makes it a corner plot. The L-shape plan ‘turns the corner’.
Sustainability: Keeping the original bungalow retained the embodied energy and saved on new materials, as in a complete new rebuild.
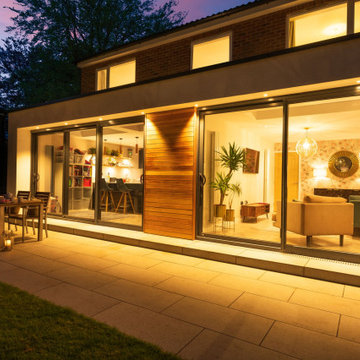
Cette photo montre une façade de maison blanche tendance en stuc et planches et couvre-joints.
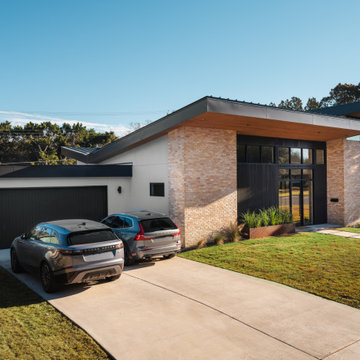
Cette photo montre une grande façade de maison multicolore rétro en stuc et planches et couvre-joints à un étage avec un toit papillon, un toit en métal et un toit noir.
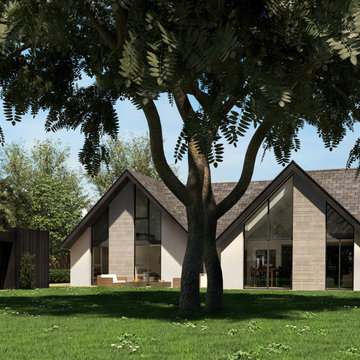
This project is a substantial remodel and refurbishment of an existing dormer bungalow. The existing building suffers from a dated aesthetic as well as disjointed layout, making it unsuited to modern day family living.
The scheme is a carefully considered modernisation within a sensitive greenbelt location. Despite tight planning rules given where it is situated, the scheme represents a dramatic departure from the existing property.
Group D has navigated the scheme through an extensive planning process, successfully achieving planning approval and has since been appointed to take the project through to construction.

The owners of this beautiful home and property discovered talents of the Fred Parker Company "Design-Build" team on Houzz.com. Their dream was to completely restore and renovate an old barn into a new luxury guest house for parties and to accommodate their out of town family / / This photo features Pella French doors, stone base columns, and large flagstone walk.
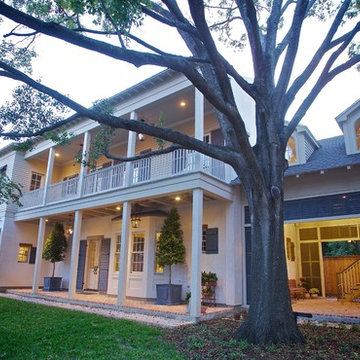
This house was inspired by the works of A. Hays Town / photography by Stan Kwan.
Réalisation d'une très grande façade de maison beige tradition en stuc et planches et couvre-joints à un étage avec un toit en shingle et un toit gris.
Réalisation d'une très grande façade de maison beige tradition en stuc et planches et couvre-joints à un étage avec un toit en shingle et un toit gris.
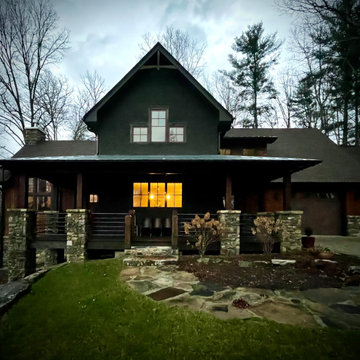
Rustic, industrial, modern farmhouse, built in Western North Carolina celebrates a blend of locally harvested lumber, steel, stone and craftsmanship.
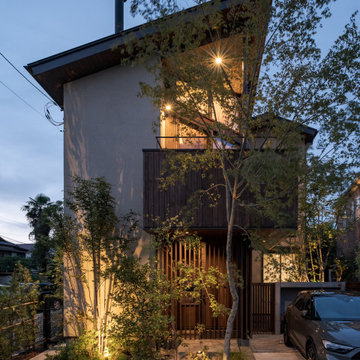
Aménagement d'une façade de maison beige en stuc et planches et couvre-joints à un étage avec un toit à deux pans, un toit en métal et un toit marron.
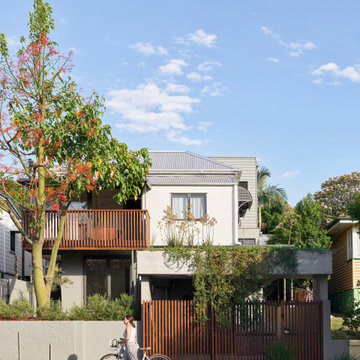
Réalisation d'une façade de maison beige design en stuc et planches et couvre-joints à un étage avec un toit en métal et un toit gris.
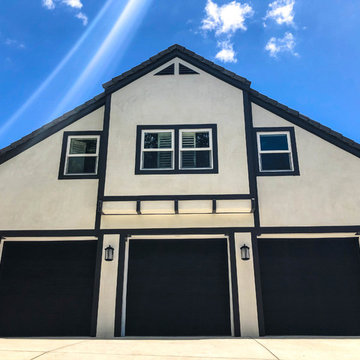
Malibu, CA - Whole Home Remodel - Exterior Remodel
For the exterior of the home, we installed new windows around the entire home, complete roof replacement, installation of new Garage doors (3), the re stuccoing of the entire exterior, replacement of the window trim and fascia, a new roof and a fresh exterior paint to finish.
Idées déco de façades de maisons en stuc et planches et couvre-joints
1