Idées déco de façades de maisons en stuc et planches et couvre-joints
Trier par :
Budget
Trier par:Populaires du jour
21 - 40 sur 313 photos
1 sur 3
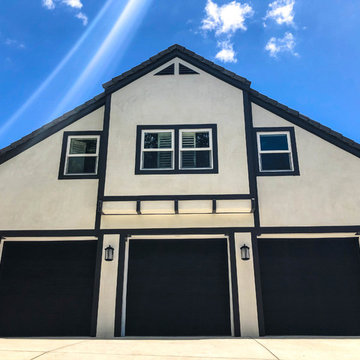
Malibu, CA - Whole Home Remodel - Exterior Remodel
For the exterior of the home, we installed new windows around the entire home, complete roof replacement, installation of new Garage doors (3), the re stuccoing of the entire exterior, replacement of the window trim and fascia, a new roof and a fresh exterior paint to finish.
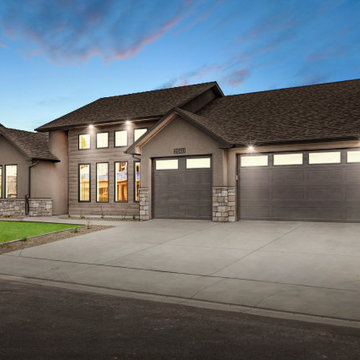
The attractive Traditional/Farmhouse exterior is appealing and sure to please. Inside, the living room is the focal point of the design and features a 14' ceiling with a wall of windows, allowing ample natural light into the common area. The secondary bedrooms feature a J&J bath for two of them, and a separate bath for the other, adding a level of privacy. The Master closet is connected to the laundry room, creating a convenient and private layout.
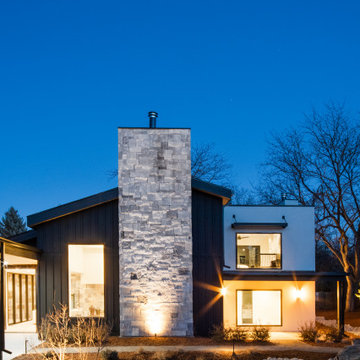
modern exterior of new build in Greenwood Village, CO
Cette photo montre une grande façade de maison noire moderne en stuc et planches et couvre-joints à niveaux décalés.
Cette photo montre une grande façade de maison noire moderne en stuc et planches et couvre-joints à niveaux décalés.
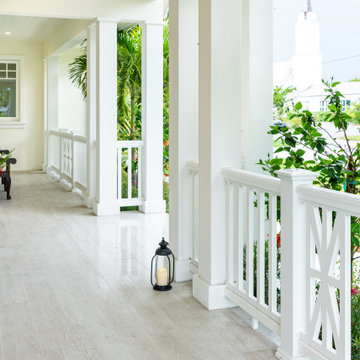
Idée de décoration pour une façade de maison blanche ethnique en stuc et planches et couvre-joints de plain-pied avec un toit à deux pans, un toit en métal et un toit gris.
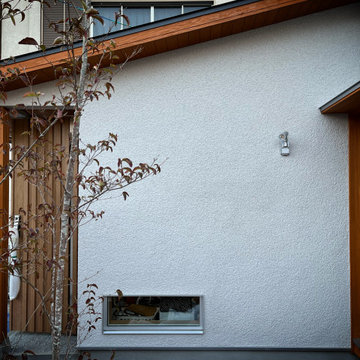
Inspiration pour une petite façade de maison blanche en stuc et planches et couvre-joints à un étage avec un toit à deux pans, un toit en métal et un toit noir.
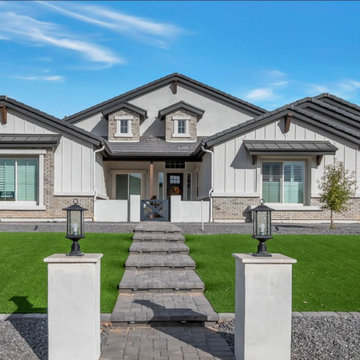
Arizona Farmhouse Architecture
Réalisation d'une grande façade de maison beige champêtre en stuc et planches et couvre-joints de plain-pied avec un toit à deux pans, un toit en tuile et un toit gris.
Réalisation d'une grande façade de maison beige champêtre en stuc et planches et couvre-joints de plain-pied avec un toit à deux pans, un toit en tuile et un toit gris.

Inspiration pour une petite façade de maison blanche nordique en stuc et planches et couvre-joints à un étage avec un toit à deux pans, un toit en métal et un toit noir.
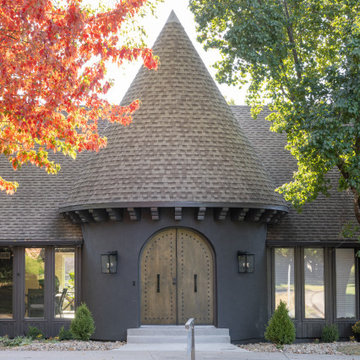
Réalisation d'une grande façade de maison noire en stuc et planches et couvre-joints à un étage avec un toit en shingle et un toit noir.
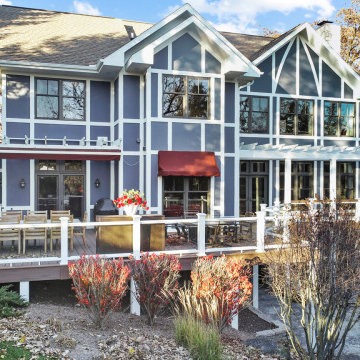
This beautiful coastal Nashotah home features Sherwin Williams' color of the year from 2020 Naval SW 6244. This shade is a rich navy that creates a calm and grounding environment infused with quiet confidence. White trim throughout provides the right amount of contrast.

Modern Altadore Residence with 6100 Square Feet of developed space.
Simple rectangular monolithic elements without ornamentation. The bare essentials reveals the true essence of minimalist form.
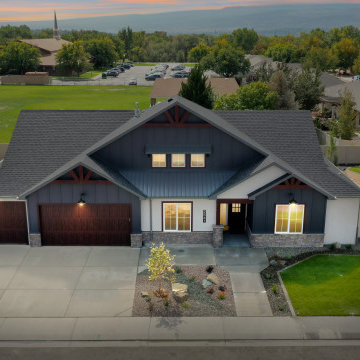
This beautifully detailed home adorned with rustic elements uses wood timbers, metal roof accents, a mix of siding, stucco and clerestory windows to give a bold look. While maintaining a compact footprint, this plan uses space efficiently to keep the living areas and bedrooms on the larger side. This plan features 4 bedrooms, including a guest suite with its own private bathroom and walk-in closet along with the luxurious master suite.
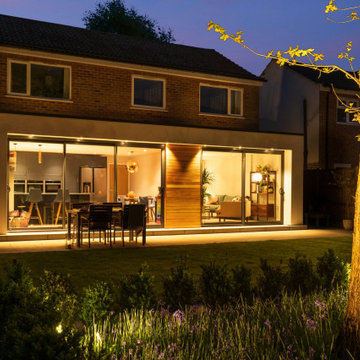
Idées déco pour une façade de maison blanche contemporaine en stuc et planches et couvre-joints.
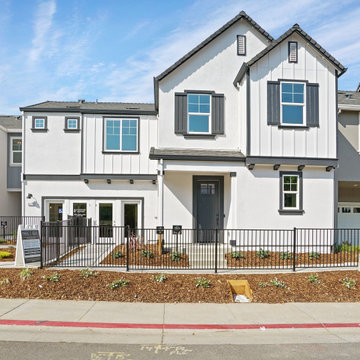
New Homes in Sacramento starting in the 400's. Models now open
Idée de décoration pour une façade de maison blanche craftsman en stuc et planches et couvre-joints de taille moyenne et à un étage avec un toit à deux pans, un toit en shingle et un toit noir.
Idée de décoration pour une façade de maison blanche craftsman en stuc et planches et couvre-joints de taille moyenne et à un étage avec un toit à deux pans, un toit en shingle et un toit noir.

This project is a substantial remodel and refurbishment of an existing dormer bungalow. The existing building suffers from a dated aesthetic as well as disjointed layout, making it unsuited to modern day family living.
The scheme is a carefully considered modernisation within a sensitive greenbelt location. Despite tight planning rules given where it is situated, the scheme represents a dramatic departure from the existing property.
Group D has navigated the scheme through an extensive planning process, successfully achieving planning approval and has since been appointed to take the project through to construction.
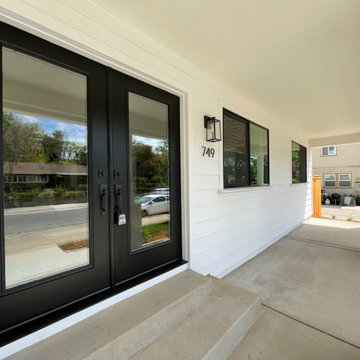
Inspiration pour une grande façade de maison blanche rustique en stuc et planches et couvre-joints à un étage avec un toit à deux pans, un toit en shingle et un toit noir.
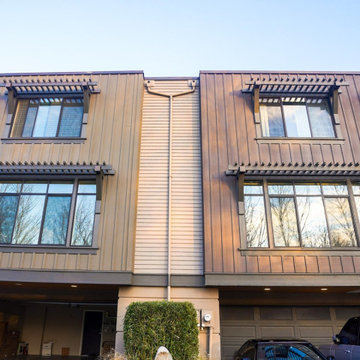
For this siding renovation, the new exterior features of the townhouse are made of deep earthy accent stucco that highlights the brown wood used as a siding panel extending to the back of the house. The house was also designed with a torch-down type of roof complementary to the stucco-Brownwood siding panel.
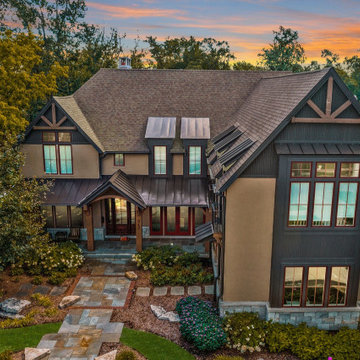
New Custom Single Family Home - Stucco & Stone exterior
Cette photo montre une grande façade de maison beige en stuc et planches et couvre-joints à un étage avec un toit à deux pans, un toit mixte et un toit marron.
Cette photo montre une grande façade de maison beige en stuc et planches et couvre-joints à un étage avec un toit à deux pans, un toit mixte et un toit marron.
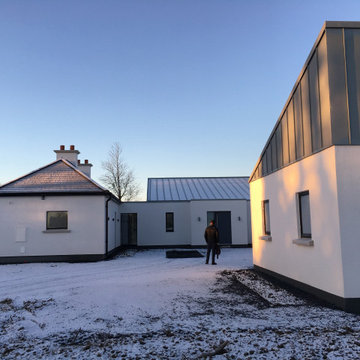
An extension to an existing cottage. The contemporary extension creates a courtyard for parking and sets up the layout of the house so the living spaces can enjoy the southwesterly sun.
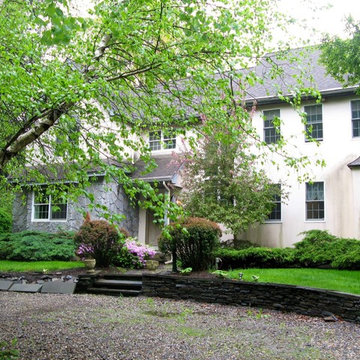
French Country home by Maria Bortugno, B Designs Interiors
Idée de décoration pour une grande façade de maison blanche en stuc et planches et couvre-joints à un étage avec un toit gris.
Idée de décoration pour une grande façade de maison blanche en stuc et planches et couvre-joints à un étage avec un toit gris.
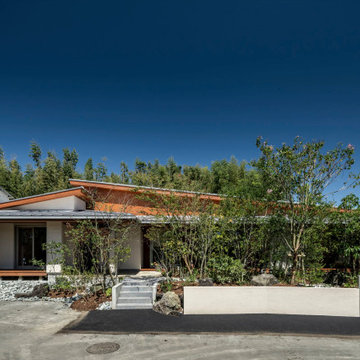
Aménagement d'une façade de maison en stuc et planches et couvre-joints de plain-pied avec un toit en appentis et un toit en métal.
Idées déco de façades de maisons en stuc et planches et couvre-joints
2