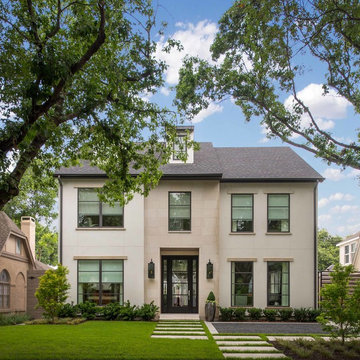Idées déco de façades de maisons en stuc à deux étages et plus
Trier par :
Budget
Trier par:Populaires du jour
1 - 20 sur 6 572 photos
1 sur 3
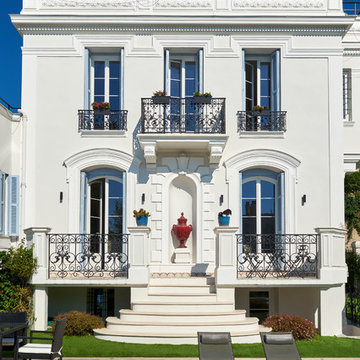
Anthony Lanneretonne
Exemple d'une façade de maison blanche méditerranéenne en stuc à deux étages et plus avec un toit plat et un toit végétal.
Exemple d'une façade de maison blanche méditerranéenne en stuc à deux étages et plus avec un toit plat et un toit végétal.

new construction / builder - cmd corp.
Idée de décoration pour une très grande façade de maison beige tradition en stuc à deux étages et plus avec un toit à deux pans et un toit en shingle.
Idée de décoration pour une très grande façade de maison beige tradition en stuc à deux étages et plus avec un toit à deux pans et un toit en shingle.

© 2015 Jonathan Dean. All Rights Reserved. www.jwdean.com.
Exemple d'une grande façade de maison blanche en stuc à deux étages et plus avec un toit à quatre pans.
Exemple d'une grande façade de maison blanche en stuc à deux étages et plus avec un toit à quatre pans.
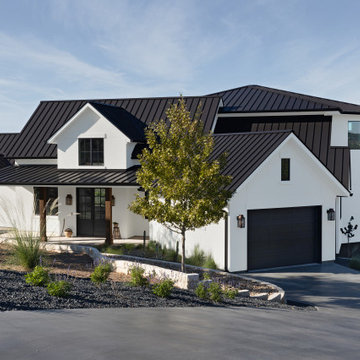
Idée de décoration pour une grande façade de maison blanche champêtre en stuc à deux étages et plus avec un toit en métal et un toit noir.
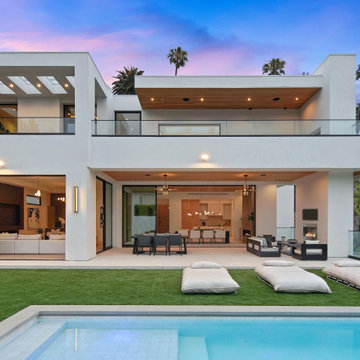
Backyard view of a 3 story modern home exterior. From the pool to the outdoor Living space, into the Living Room, Dining Room and Kitchen. The upper Patios have both wood ceiling and skylights and a glass panel railing.

Check out this incredible backyard space. A complete outdoor kitchen and dining space made perfect for entertainment. This backyard is a private outdoor escape with three separate areas of living. Trees around enclose the yard and we custom selected a beautiful fountain centrepiece.
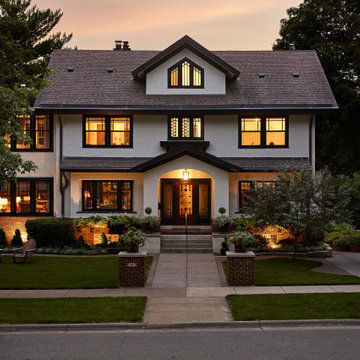
The homeowners loved the character of their 100-year-old home near Lake Harriet, but the original layout no longer supported their busy family’s modern lifestyle. When they contacted the architect, they had a simple request: remodel our master closet. This evolved into a complete home renovation that took three-years of meticulous planning and tactical construction. The completed home demonstrates the overall goal of the remodel: historic inspiration with modern luxuries.
A contemporary new construction home located in Abbotsford, BC. The exterior body is mainly acrylic stucco (X-202-3E) and Hardie Panel painted in Benjamin Moore Black Tar (2126-10) & Eldorado Ledgestone33 Beach Pebble.
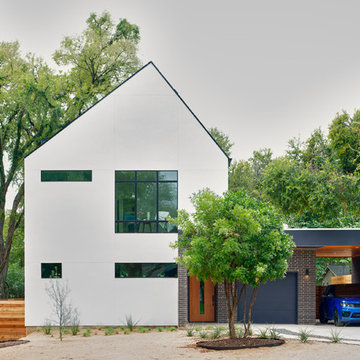
Leonid Furmansky
Réalisation d'une façade de maison blanche minimaliste en stuc de taille moyenne et à deux étages et plus avec un toit à deux pans et un toit en shingle.
Réalisation d'une façade de maison blanche minimaliste en stuc de taille moyenne et à deux étages et plus avec un toit à deux pans et un toit en shingle.
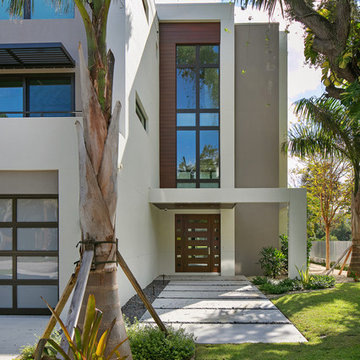
Photographer: Ryan Gamma
Idée de décoration pour une façade de maison blanche minimaliste en stuc de taille moyenne et à deux étages et plus avec un toit plat.
Idée de décoration pour une façade de maison blanche minimaliste en stuc de taille moyenne et à deux étages et plus avec un toit plat.
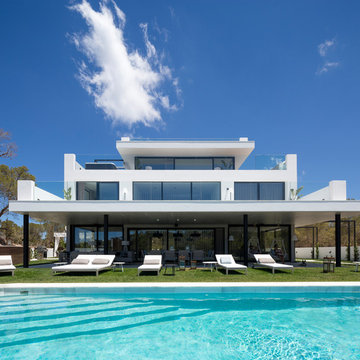
Una vez convertidos en propietarios de la vivienda, confiaron a Natalia Zubizarreta la misión de adaptarla a sus necesidades. La interiorista se encargó de elegir y cuidar personalmente la calidad y acabado de todos los detalles, desde los materiales, carpinterías e iluminación, hasta el mobiliario y los elementos decorativos. | Interiorismo y decoración: Natalia Zubizarreta. Fotografía: Erlantz Biderbost.
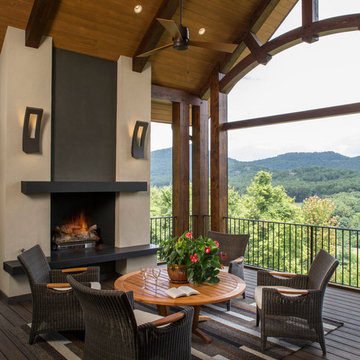
Builder: Thompson Properties
Interior Designer: Allard & Roberts Interior Design
Cabinetry: Advance Cabinetry
Countertops: Mountain Marble & Granite
Lighting Fixtures: Lux Lighting and Allard & Roberts
Doors: Sun Mountain
Plumbing & Appliances: Ferguson
Photography: David Dietrich Photography

2016 MBIA Gold Award Winner: From whence an old one-story house once stood now stands this 5,000+ SF marvel that Finecraft built in the heart of Bethesda, MD.
Thomson & Cooke Architects
Susie Soleimani Photography
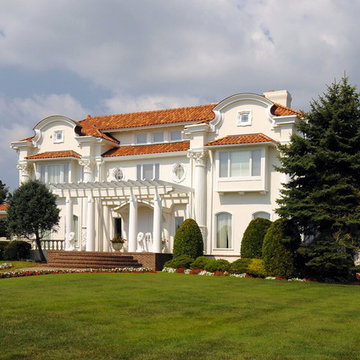
Ludowici Revovation Award -2009 First Place East Coast. Third Place Nationally. Photo: Lou Handwerker
Cette image montre une très grande façade de maison beige méditerranéenne en stuc à deux étages et plus avec un toit à quatre pans et un toit en shingle.
Cette image montre une très grande façade de maison beige méditerranéenne en stuc à deux étages et plus avec un toit à quatre pans et un toit en shingle.
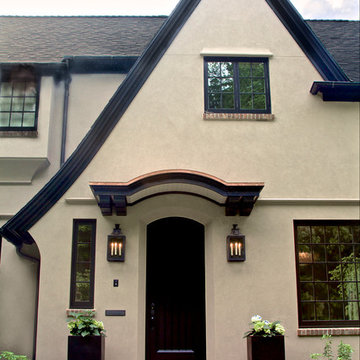
Cella Architecture - Erich Karp, AIA
Laurelhurst
Portland, OR
Idée de décoration pour une grande façade de maison beige tradition en stuc à deux étages et plus avec un toit à deux pans et un toit en shingle.
Idée de décoration pour une grande façade de maison beige tradition en stuc à deux étages et plus avec un toit à deux pans et un toit en shingle.
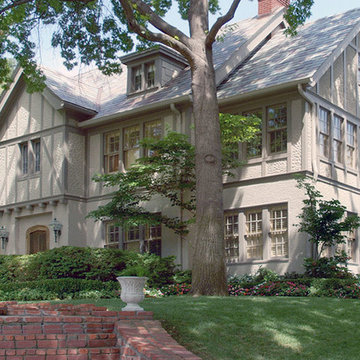
A new home office, master bathroom and master closet were added to the second story over the sunroom creating an expansive master suite. Three quarries were contacted and became sources for the multi-colored slate roof. As a result, the new and existing roofs are perfect matches. The unique stucco appearance of the second level was duplicated by our stucco subcontractor, who “punched” the fresh stucco with rag wrapped hands.
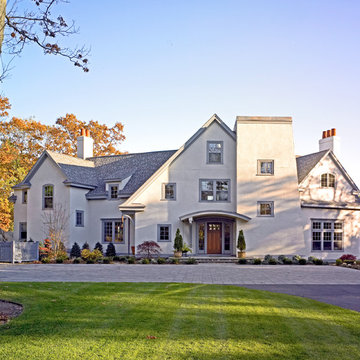
Greg Premru
Cette photo montre une grande façade de maison beige bord de mer en stuc à deux étages et plus avec un toit à deux pans.
Cette photo montre une grande façade de maison beige bord de mer en stuc à deux étages et plus avec un toit à deux pans.
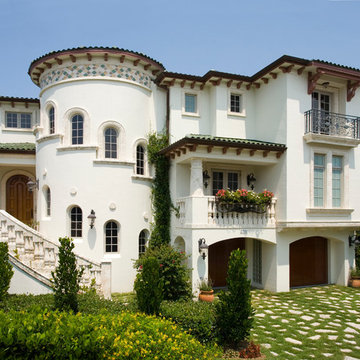
This home has a masonry structure with impact rated clad wood windows and a clay tile roof. It sits on a small beachfront lot. The exterior stone is fossilized coral. The driveway is random fossilized coral with irrigated grass placed between the stones. The exterior is in a fairly traditional Mediterranean style but the interior is more modern and eclectic. Frank Bapte
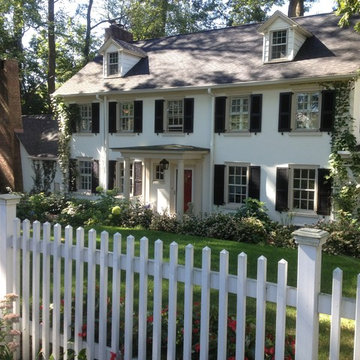
Aménagement d'une grande façade de maison blanche classique en stuc à deux étages et plus avec un toit à deux pans.
Idées déco de façades de maisons en stuc à deux étages et plus
1
