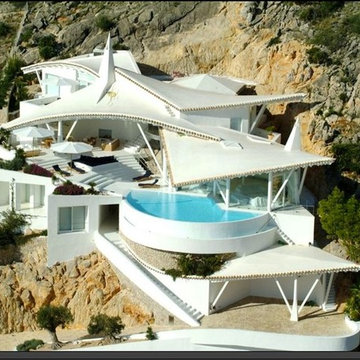Idées déco de façades de maisons en stuc à niveaux décalés
Trier par:Populaires du jour
141 - 160 sur 576 photos
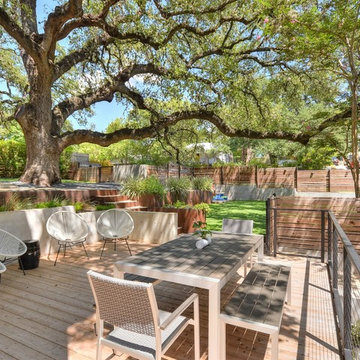
Contemporary fencing gives privacy to this front yard, where all the outdoor action takes place.
Aménagement d'une grande façade de maison blanche contemporaine en stuc à niveaux décalés avec un toit en appentis.
Aménagement d'une grande façade de maison blanche contemporaine en stuc à niveaux décalés avec un toit en appentis.
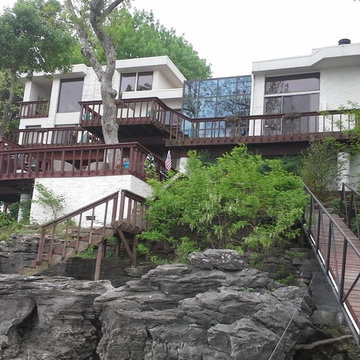
Réalisation d'une grande façade de maison blanche design en stuc à niveaux décalés avec un toit plat.
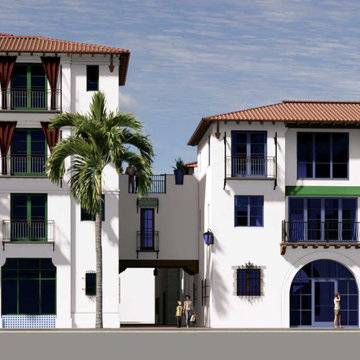
The Chapala Development offers 39 units spread over 30,000 square feet and an additional 5,000 square feet of commercial space. View is from Chapala Street.
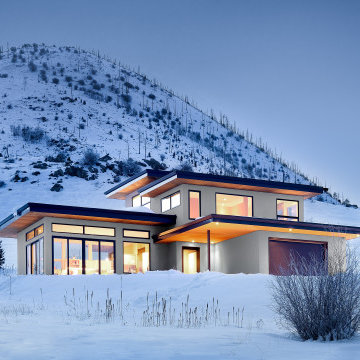
Cette image montre une petite façade de maison beige chalet en stuc à niveaux décalés avec un toit plat.

Réalisation d'une grande façade de maison verte en stuc à niveaux décalés avec un toit à quatre pans et un toit en tuile.
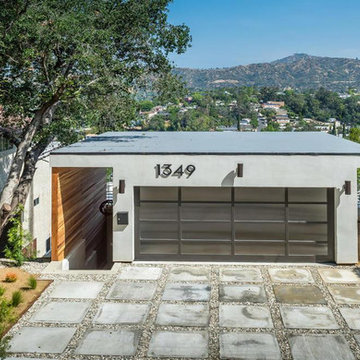
Cette image montre une façade de maison grise minimaliste en stuc de taille moyenne et à niveaux décalés avec un toit plat et un toit mixte.
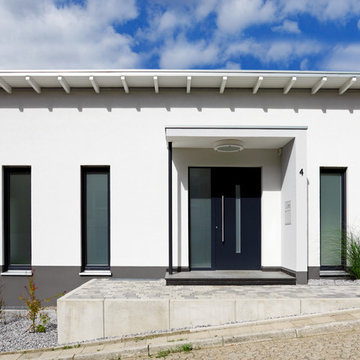
Cette photo montre une façade de maison blanche tendance en stuc de taille moyenne et à niveaux décalés avec un toit en appentis.
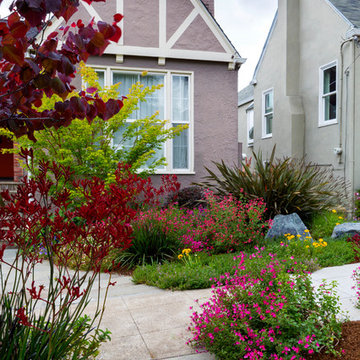
Newly landscaped exterior merged the home's traditional architecture with a drought tolerant, seasonally colorful garden.
Photography: Ramona d'Viola - ilumus photography
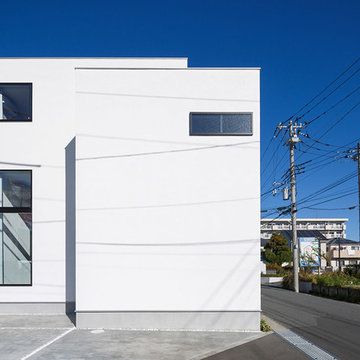
Cette image montre une façade de maison blanche minimaliste en stuc de taille moyenne et à niveaux décalés avec un toit plat, un toit en métal et un toit gris.
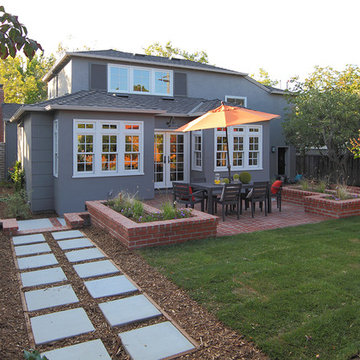
Back yard Addition and Remodel (San Mateo) of Great room/ Kitchen Area.
Réalisation d'une façade de maison grise craftsman en stuc à niveaux décalés.
Réalisation d'une façade de maison grise craftsman en stuc à niveaux décalés.
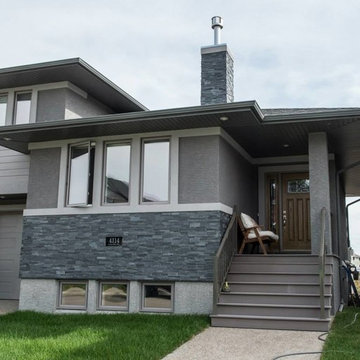
The Tayah
Idées déco pour une grande façade de maison grise classique en stuc à niveaux décalés avec un toit plat.
Idées déco pour une grande façade de maison grise classique en stuc à niveaux décalés avec un toit plat.
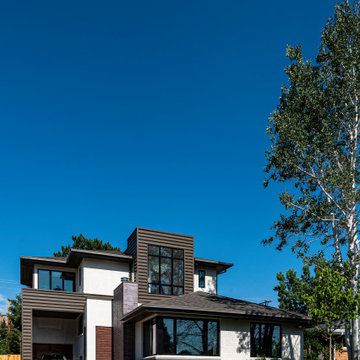
AFTER addition and remodel. Original brick painted to match new stucco second floor, while ribbed metal panels used for contrast. The tall element in middle is the stairway up to the master suite on top level, which is 1 1/2 stories up from living/kitchen space in foreground. PHoto by Philip Wegener PHotography
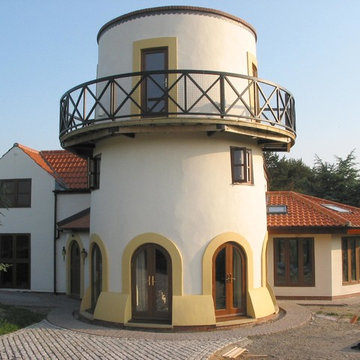
Stewart Kendall
Idée de décoration pour une grande façade de maison beige marine en stuc à niveaux décalés avec un toit à deux pans.
Idée de décoration pour une grande façade de maison beige marine en stuc à niveaux décalés avec un toit à deux pans.
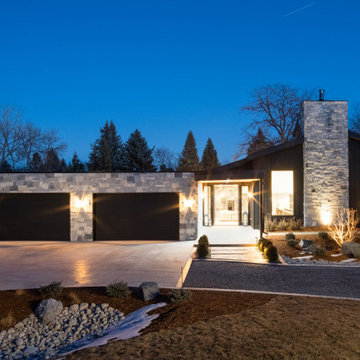
modern exterior of new build in Greenwood Village, CO
Idée de décoration pour une grande façade de maison noire minimaliste en stuc et planches et couvre-joints à niveaux décalés.
Idée de décoration pour une grande façade de maison noire minimaliste en stuc et planches et couvre-joints à niveaux décalés.
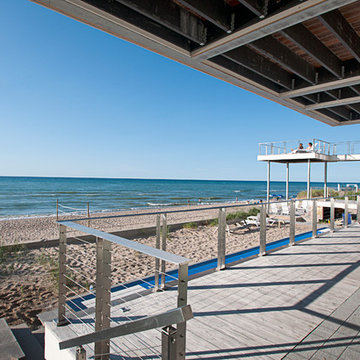
Lower decks looking out toward the lake, Ipe decking and cable railings. Owner had access to surplus stainless steel, and the rail elements are custom made from these scraps. The engineer told us we could space the individual 3/8" plates at 32 inch centers - we opted to double them up with 4" gaps between them and space at 48" centers, to give an open feel post and give visual interest while still keeping the railing views open.
PGP Creative Photography
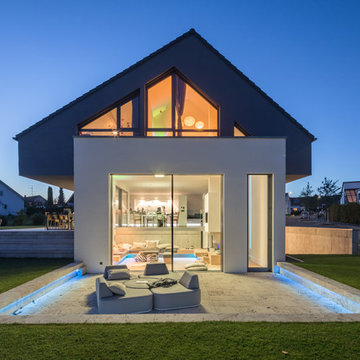
Idées déco pour une façade de maison grise contemporaine en stuc à niveaux décalés et de taille moyenne avec un toit à deux pans et un toit en tuile.
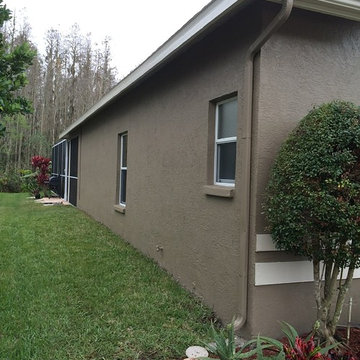
Exterior Painting: The beautiful landscaping around this home really helps to show off the fresh new look.
Inspiration pour une grande façade de maison marron design en stuc à niveaux décalés.
Inspiration pour une grande façade de maison marron design en stuc à niveaux décalés.
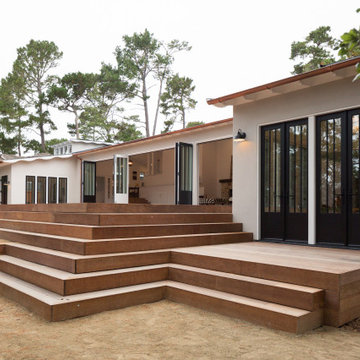
All the original windows & doors were replaced with new custom-made, solid wood replicas and the exterior stucco was fully restored. We installed all new copper gutters and a beautiful Garapa Ipe wood deck, perfect for outdoor entertaining.
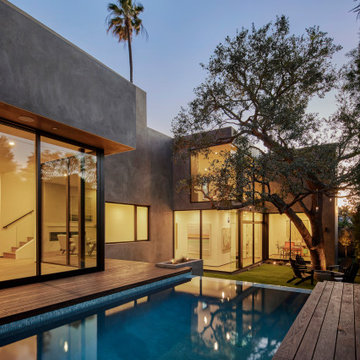
At swimming pool edge with infinity edge waterfall and surrounding raised Thermory wood deck. Lawn retreat below. one can discern the floor level change created by following the natural grade slope of the property: Between the Living Room on left and Gallery / Study on right. Photo by Dan Arnold
Idées déco de façades de maisons en stuc à niveaux décalés
8
