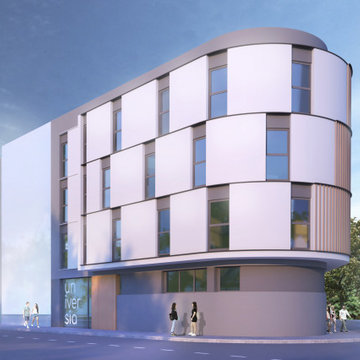Idées déco de façades de maisons en stuc à trois étages et plus
Trier par :
Budget
Trier par:Populaires du jour
121 - 140 sur 194 photos
1 sur 3
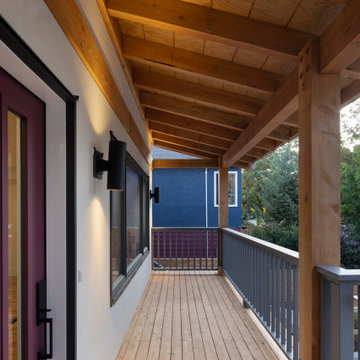
Photography: Barry Calhoun
Cette image montre une grande façade de maison blanche design en stuc à trois étages et plus avec un toit à deux pans, un toit en shingle et un toit noir.
Cette image montre une grande façade de maison blanche design en stuc à trois étages et plus avec un toit à deux pans, un toit en shingle et un toit noir.
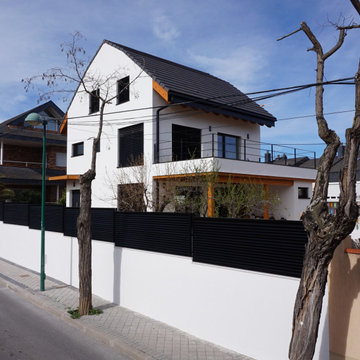
Réalisation d'une façade de maison blanche nordique en stuc à trois étages et plus avec un toit à deux pans, un toit en tuile et un toit noir.
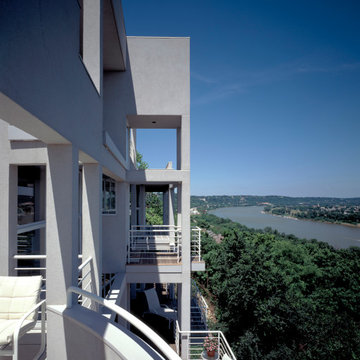
South Elevation Detail
Exemple d'une grande façade de maison blanche tendance en stuc à trois étages et plus avec un toit plat.
Exemple d'une grande façade de maison blanche tendance en stuc à trois étages et plus avec un toit plat.
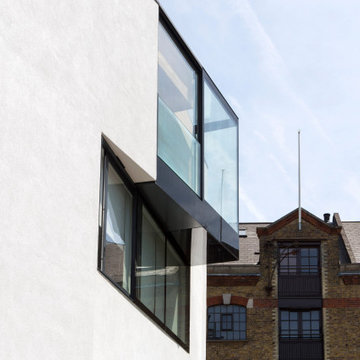
142 Bermondsey Street is a corner building in the heart of the Bermondsey Street Conservation Area, Southwark, London. The project involved the conversion, refurbishment and extension of an unlisted postwar steel frame warehouse, shop and flat.
The design maximised the development potential, retaining the commercial use class, yet providing three unique urban residential units, achieved through increasing the height to introduce a roof top penthouse and creating a three storey live / work unit to the rear.
The scope of the project included both the architecture and the interior design.
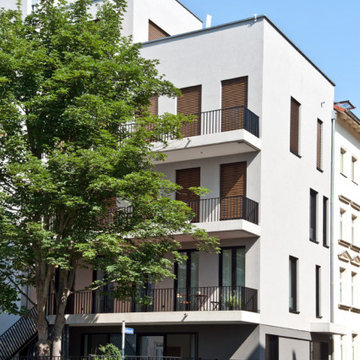
Cette photo montre une grande façade de maison grise tendance en stuc à trois étages et plus avec un toit plat et un toit végétal.
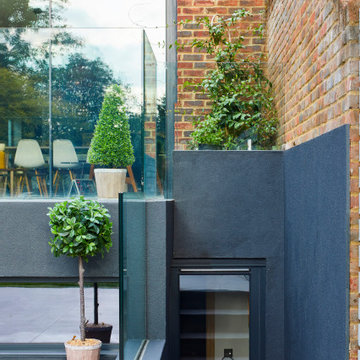
This semi-detached house located in the heart of Putney Heath, consists of a four-story property, including a basement with access to the rear garden through an ample light well.
The client needed a large yoga studio to train her clients so requested a rear extension to enclose the existing lightwell in the basement.
The new structure allowed the creation of a generous terrace at the ground floor level to enhance the connection of the new kitchen with the garden.
Dark grey render finish and sleek glazing frames contributed to creating a contemporary design, in line with the further points confirmed in the briefing.
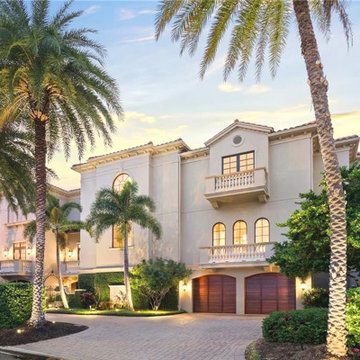
Exemple d'une très grande façade de maison beige méditerranéenne en stuc à trois étages et plus avec un toit en tuile.
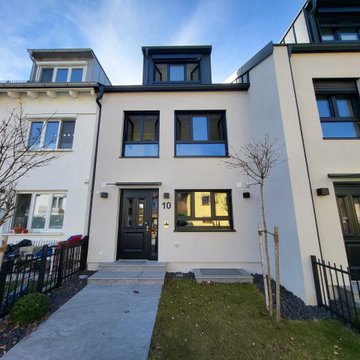
Exemple d'une petite façade de maison blanche tendance en stuc à trois étages et plus avec un toit en tuile, un toit gris et un toit à deux pans.

Inspiration pour une façade de maison de ville noire minimaliste en stuc de taille moyenne et à trois étages et plus avec un toit à deux pans, un toit en tuile et un toit rouge.
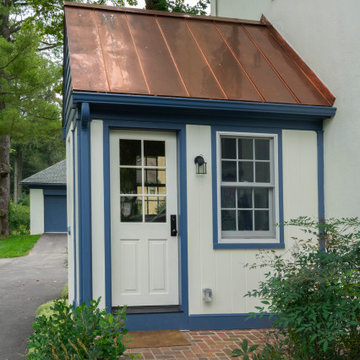
What a treat it was to work on this 190-year-old colonial home! Since the home is on the Historical Register, we worked with the owners on its preservation by adding historically accurate features and details. The stucco is accented with “Colonial Blue” paint on the trim and doors. The copper roofs on the portico and side entrance and the copper flashing around each chimney add a pop of shine. We also rebuilt the house’s deck, laid the slate patio, and installed the white picket fence.
Rudloff Custom Builders has won Best of Houzz for Customer Service in 2014, 2015 2016, 2017, 2019, and 2020. We also were voted Best of Design in 2016, 2017, 2018, 2019 and 2020, which only 2% of professionals receive. Rudloff Custom Builders has been featured on Houzz in their Kitchen of the Week, What to Know About Using Reclaimed Wood in the Kitchen as well as included in their Bathroom WorkBook article. We are a full service, certified remodeling company that covers all of the Philadelphia suburban area. This business, like most others, developed from a friendship of young entrepreneurs who wanted to make a difference in their clients’ lives, one household at a time. This relationship between partners is much more than a friendship. Edward and Stephen Rudloff are brothers who have renovated and built custom homes together paying close attention to detail. They are carpenters by trade and understand concept and execution. Rudloff Custom Builders will provide services for you with the highest level of professionalism, quality, detail, punctuality and craftsmanship, every step of the way along our journey together.
Specializing in residential construction allows us to connect with our clients early in the design phase to ensure that every detail is captured as you imagined. One stop shopping is essentially what you will receive with Rudloff Custom Builders from design of your project to the construction of your dreams, executed by on-site project managers and skilled craftsmen. Our concept: envision our client’s ideas and make them a reality. Our mission: CREATING LIFETIME RELATIONSHIPS BUILT ON TRUST AND INTEGRITY.
Photo credit: Linda McManus
Before photo credit: Kurfiss Sotheby's International Realty
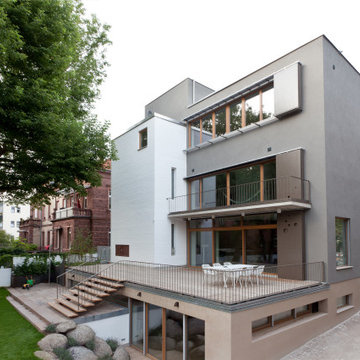
Cette image montre une très grande façade de maison grise design en stuc à trois étages et plus avec un toit plat.
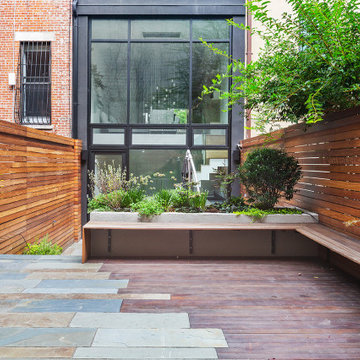
This brownstone, located in Harlem, consists of five stories which had been duplexed to create a two story rental unit and a 3 story home for the owners. The owner hired us to do a modern renovation of their home and rear garden. The garden was under utilized, barely visible from the interior and could only be accessed via a small steel stair at the rear of the second floor. We enlarged the owner’s home to include the rear third of the floor below which had walk out access to the garden. The additional square footage became a new family room connected to the living room and kitchen on the floor above via a double height space and a new sculptural stair. The rear facade was completely restructured to allow us to install a wall to wall two story window and door system within the new double height space creating a connection not only between the two floors but with the outside. The garden itself was terraced into two levels, the bottom level of which is directly accessed from the new family room space, the upper level accessed via a few stone clad steps. The upper level of the garden features a playful interplay of stone pavers with wood decking adjacent to a large seating area and a new planting bed. Wet bar cabinetry at the family room level is mirrored by an outside cabinetry/grill configuration as another way to visually tie inside to out. The second floor features the dining room, kitchen and living room in a large open space. Wall to wall builtins from the front to the rear transition from storage to dining display to kitchen; ending at an open shelf display with a fireplace feature in the base. The third floor serves as the children’s floor with two bedrooms and two ensuite baths. The fourth floor is a master suite with a large bedroom and a large bathroom bridged by a walnut clad hall that conceals a closet system and features a built in desk. The master bath consists of a tiled partition wall dividing the space to create a large walkthrough shower for two on one side and showcasing a free standing tub on the other. The house is full of custom modern details such as the recessed, lit handrail at the house’s main stair, floor to ceiling glass partitions separating the halls from the stairs and a whimsical builtin bench in the entry.

Exemple d'une façade de maison de ville blanche chic en stuc de taille moyenne et à trois étages et plus avec un toit papillon.
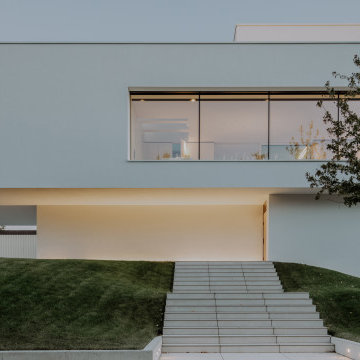
Cette photo montre une grande façade de maison moderne en stuc à trois étages et plus avec un toit plat et un toit en métal.
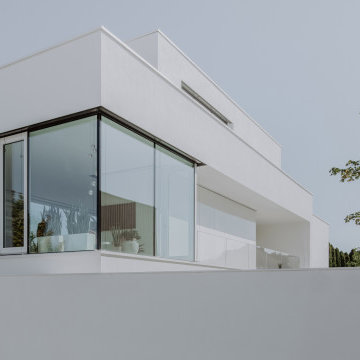
Idées déco pour une grande façade de maison moderne en stuc à trois étages et plus avec un toit plat et un toit en métal.

Inspiration pour une façade de maison mitoyenne blanche traditionnelle en stuc de taille moyenne et à trois étages et plus avec un toit à quatre pans et un toit en tuile.
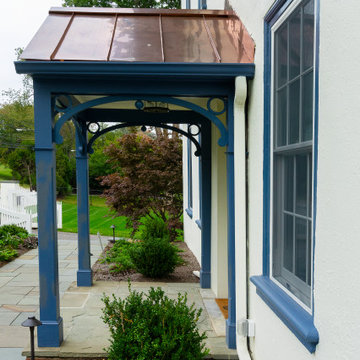
What a treat it was to work on this 190-year-old colonial home! Since the home is on the Historical Register, we worked with the owners on its preservation by adding historically accurate features and details. The stucco is accented with “Colonial Blue” paint on the trim and doors. The copper roofs on the portico and side entrance and the copper flashing around each chimney add a pop of shine. We also rebuilt the house’s deck, laid the slate patio, and installed the white picket fence.
Rudloff Custom Builders has won Best of Houzz for Customer Service in 2014, 2015 2016, 2017, 2019, and 2020. We also were voted Best of Design in 2016, 2017, 2018, 2019 and 2020, which only 2% of professionals receive. Rudloff Custom Builders has been featured on Houzz in their Kitchen of the Week, What to Know About Using Reclaimed Wood in the Kitchen as well as included in their Bathroom WorkBook article. We are a full service, certified remodeling company that covers all of the Philadelphia suburban area. This business, like most others, developed from a friendship of young entrepreneurs who wanted to make a difference in their clients’ lives, one household at a time. This relationship between partners is much more than a friendship. Edward and Stephen Rudloff are brothers who have renovated and built custom homes together paying close attention to detail. They are carpenters by trade and understand concept and execution. Rudloff Custom Builders will provide services for you with the highest level of professionalism, quality, detail, punctuality and craftsmanship, every step of the way along our journey together.
Specializing in residential construction allows us to connect with our clients early in the design phase to ensure that every detail is captured as you imagined. One stop shopping is essentially what you will receive with Rudloff Custom Builders from design of your project to the construction of your dreams, executed by on-site project managers and skilled craftsmen. Our concept: envision our client’s ideas and make them a reality. Our mission: CREATING LIFETIME RELATIONSHIPS BUILT ON TRUST AND INTEGRITY.
Photo credit: Linda McManus
Before photo credit: Kurfiss Sotheby's International Realty

Exemple d'une grande façade de maison beige moderne en stuc à trois étages et plus avec un toit plat.
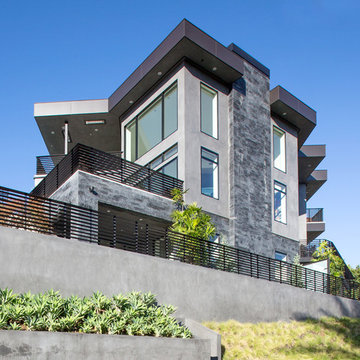
Aménagement d'une grande façade de maison grise moderne en stuc à trois étages et plus avec un toit plat, un toit mixte et un toit noir.
Idées déco de façades de maisons en stuc à trois étages et plus
7
