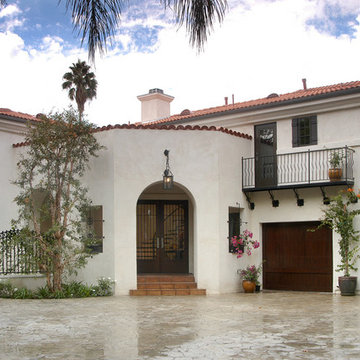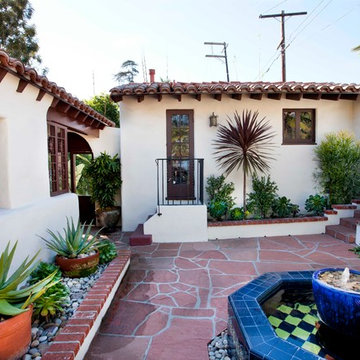Idées déco de façades de maisons en stuc avec différents matériaux de revêtement
Trier par :
Budget
Trier par:Populaires du jour
121 - 140 sur 51 987 photos
1 sur 3

Photos by Francis and Francis Photography
The Anderson Residence is ‘practically’ a new home in one of Las Vegas midcentury modern neighborhoods McNeil. The house is the current home of Ian Anderson the local Herman Miller dealer and Shanna Anderson of Leeland furniture family. When Ian first introduced CSPA studio to the project it was burned down house. Turns out that the house is a 1960 midcentury modern sister of two homes that was destroyed by arson in a dispute between landlord and tenant. Once inside the burned walls it was quite clear what a wonderful house it once was. Great care was taken to try and restore the house to a similar splendor. The reality is the remodel didn’t involve much of the original house, by the time the fire damage was remediated there wasn’t much left. The renovation includes an additional 1000 SF of office, guest bedroom, laundry, mudroom, guest toilet outdoor shower and a garage. The roof line was raised in order to accommodate a forced air mechanical system, but care was taken to keep the lines long and low (appearing) to match the midcentury modern style.
The House is an H-shape. Typically houses of this time period would have small rooms with long narrow hallways. However in this case with the walls burned out one can see from one side of the house to other creating a huge feeling space. It was decided to totally open the East side of the house and make the kitchen which gently spills into the living room and wood burning fireplace the public side. New windows and a huge 16’ sliding door were added all the way around the courtyard so that one can see out and across into the private side. On the west side of the house the long thin hallway is opened up by the windows to the courtyard and the long wall offers an opportunity for a gallery style art display. The long hallway opens to two bedrooms, shared bathroom and master bedroom. The end of the hallway opens to a casual living room and the swimming pool area.
The house has no formal dining room but a 15’ custom crafted table by Ian’s sculptor father that is an extension of the kitchen island.
The H-shape creates two covered areas, one is the front entry courtyard, fenced in by a Brazilian walnut enclosure and crowned by a steel art installation by Ian’s father. The rear covered courtyard is a breezy spot for chilling out on a hot desert day.
The pool was re-finished and a shallow soaking deck added. A new barbeque and covered patio added. Some of the large plant material was salvaged and nursed back to health and a complete new desert landscape was re-installed to bring the exterior to life.
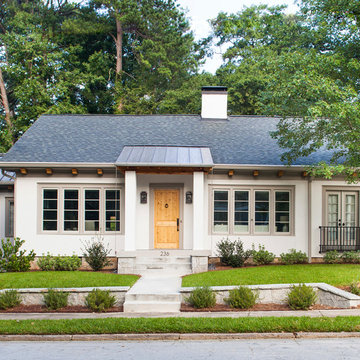
Jeff Herr
Aménagement d'une façade de maison blanche classique en stuc de taille moyenne et de plain-pied avec un toit mixte.
Aménagement d'une façade de maison blanche classique en stuc de taille moyenne et de plain-pied avec un toit mixte.
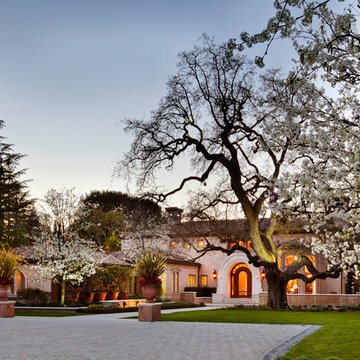
An imposing heritage oak and fountain frame a strong central axis leading from the motor court to the front door, through a grand stair hall into the public spaces of this Italianate home designed for entertaining, out to the gardens and finally terminating at the pool and semi-circular columned cabana. Gracious terraces and formal interiors characterize this stately home.
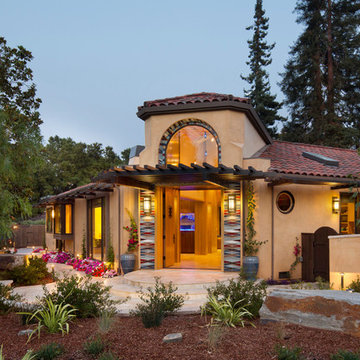
Bernard André
Idées déco pour une façade de maison beige méditerranéenne en stuc de taille moyenne et de plain-pied avec un toit à quatre pans et un toit en tuile.
Idées déco pour une façade de maison beige méditerranéenne en stuc de taille moyenne et de plain-pied avec un toit à quatre pans et un toit en tuile.
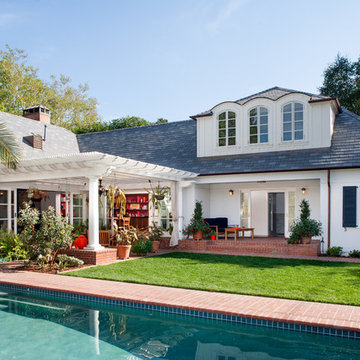
A new two-story extension was added to the house. On the ground floor are the new dining room, kitchen, bathroom, and guest bedroom. The second floor is a bright loft space which is used as an office. The painted wood pergola is also new.
Photo by Lee Manning Photography
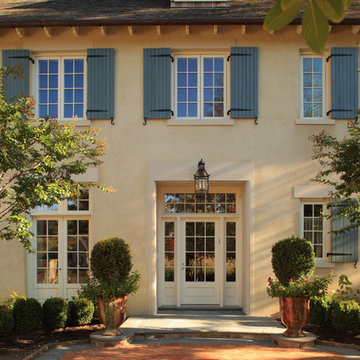
Erik Kvalsvik photographer
Idées déco pour une grande façade de maison en stuc à deux étages et plus.
Idées déco pour une grande façade de maison en stuc à deux étages et plus.
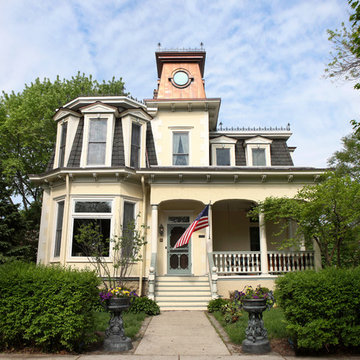
Beautiful Victorian home restoration and addition created by Normandy Design Manager Troy Pavelka. Troy restored the turret on this home to a copper turret and added a garage to the Victorian beauty.
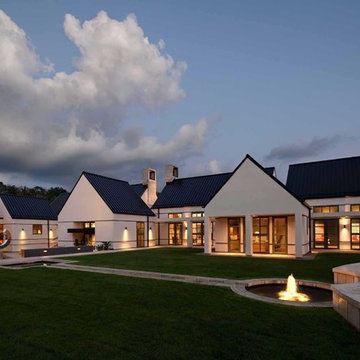
Farshid Assassi
Réalisation d'une très grande façade de maison blanche design en stuc de plain-pied avec un toit à deux pans et un toit en métal.
Réalisation d'une très grande façade de maison blanche design en stuc de plain-pied avec un toit à deux pans et un toit en métal.
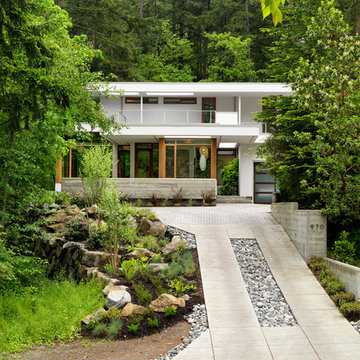
Exemple d'une façade de maison blanche moderne en stuc de taille moyenne et de plain-pied avec un toit plat.
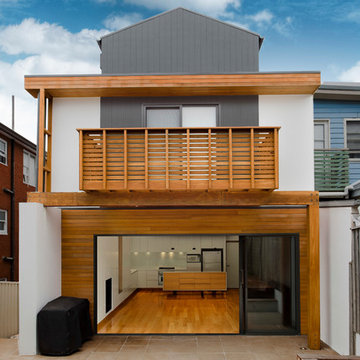
Significant alterations and additions are proposed for this semi detached dwelling on Clovelly Rd, including a new first floor and major ground floor alterations. A challenging site, the house is connected to a semi, which has already carried out extensive additions and has a 4-storey face brick unit building to the East.
The proposal aims to keep a lot of the ground floor walls in place, yet allowing a large open plan living area that opens out to a newly landscaped north facing rear yard and terrace.
The existing second bedroom space has been converted into a large utilities room, providing ample storage, laundry facilities and a WC, efficiently placed beneath the new stairway to the first floor.
The first floor accommodation comprises of 3 generously sized bedrooms, a bathroom and an ensuite off the master bedroom.
Painted pine lines the cathedral ceilings beneath the gable roof which runs the full length of the building.
Materials have been chosen for their ease and speed of construction. Painted FC panels designed to be installed with a minimum of onsite cutting, clad the first floor.
Extensive wall, floor and ceiling insulation aim to regulate internal environments, as well as lessen the infiltration of traffic noise from Clovelly Rd.
High and low level windows provide further opportunity for optimal cross ventilation of the bedroom spaces, as well as allowing abundant natural light.
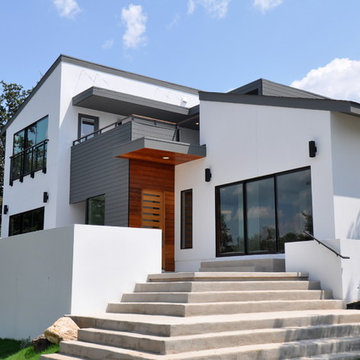
It was important to isARK establish a welcoming approach to the home. The grand terraced steps lead you to the unmistakable new front entry and into the foyer.
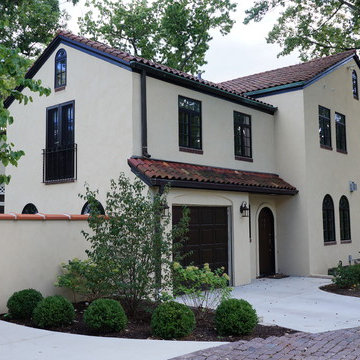
These homeowners chose a newly replaced yellow stucco for the exterior color, which was a great choice for a Spanish style home. Not only did the yellow stucco enhance the style of the house, but really added to the home's heritage. The Spanish tile roof and black trim paint, added contrast and visual interest to the home as well.
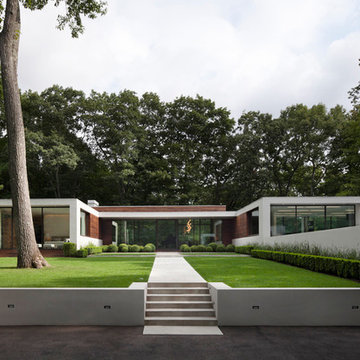
Idées déco pour une grande façade de maison blanche moderne en stuc de plain-pied avec un toit plat.
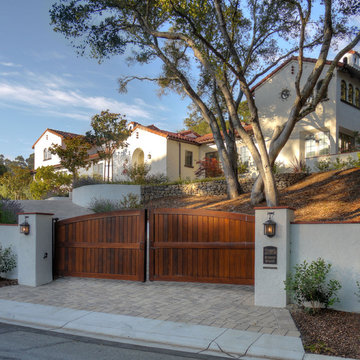
Driveway gates
Image: Ellis A. Schoichet AIA
Aménagement d'une grande façade de maison blanche méditerranéenne en stuc à un étage avec un toit à deux pans et un toit en tuile.
Aménagement d'une grande façade de maison blanche méditerranéenne en stuc à un étage avec un toit à deux pans et un toit en tuile.
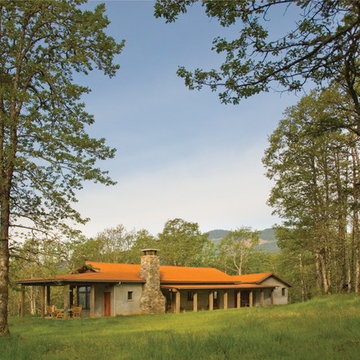
Positioned on a bluff this house looks out to the Columbia Gorge National Scenic Area and to Mount Hood beyond. It provides a year-round gathering place for a mid-west couple, their dispersed families and friends.
Attention was given to views and balancing openness and privacy. Common spaces are generous and allow for the interactions of multiple groups. These areas take in the long, dramatic views and open to exterior porches and terraces. Bedrooms are intimate but are open to natural light and ventilation.
The materials are basic: salvaged barn timber from the early 1900’s, stucco on Rastra Block, stone fireplace & garden walls and concrete counter tops & radiant concrete floors. Generous porches are open to the breeze and provide protection from rain and summer heat.
Bruce Forster Photography
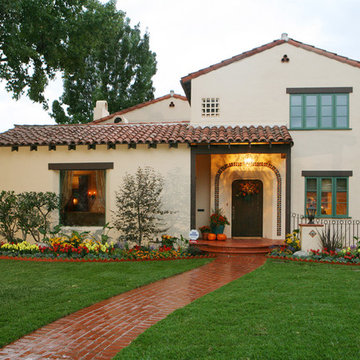
This restoration and addition had the aim of preserving the original Spanish Revival style, which meant plenty of colorful tile work, and traditional custom elements.
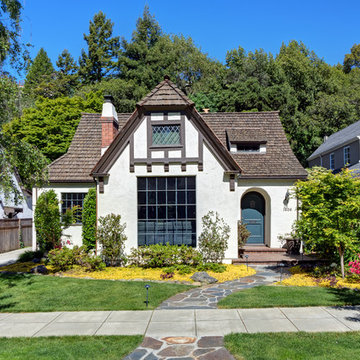
Mitchel Shenker Photography.
Street view showing restored 1920's restored storybook house.
Cette photo montre une petite façade de maison blanche chic en stuc à un étage avec un toit à croupette et un toit en shingle.
Cette photo montre une petite façade de maison blanche chic en stuc à un étage avec un toit à croupette et un toit en shingle.
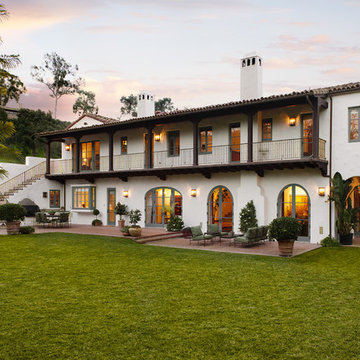
Architect: Don Nulty
Exemple d'une grande façade de maison blanche méditerranéenne en stuc à un étage avec un toit à deux pans.
Exemple d'une grande façade de maison blanche méditerranéenne en stuc à un étage avec un toit à deux pans.
Idées déco de façades de maisons en stuc avec différents matériaux de revêtement
7
