Idées déco de façades de maisons en stuc avec un revêtement mixte
Trier par :
Budget
Trier par:Populaires du jour
41 - 60 sur 125 948 photos
1 sur 3

Builder: Hayes Signature Homes
Photography: Costa Christ Media
Idée de décoration pour une façade de maison multicolore champêtre à un étage avec un revêtement mixte, un toit à deux pans et un toit en métal.
Idée de décoration pour une façade de maison multicolore champêtre à un étage avec un revêtement mixte, un toit à deux pans et un toit en métal.
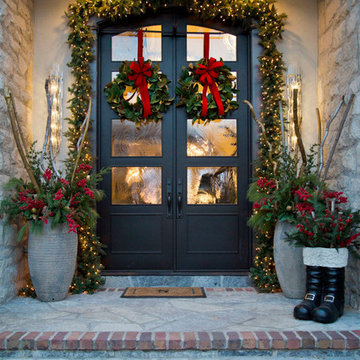
Idée de décoration pour une grande façade de maison beige tradition à un étage avec un revêtement mixte et un toit en shingle.

Exemple d'une façade de maison beige chic de taille moyenne et de plain-pied avec un revêtement mixte, un toit à quatre pans et un toit en shingle.

Idées déco pour une grande façade de maison beige contemporaine de plain-pied avec un revêtement mixte et un toit à deux pans.
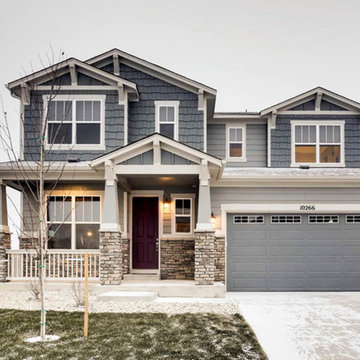
Idées déco pour une façade de maison grise craftsman de taille moyenne et à un étage avec un revêtement mixte et un toit à deux pans.

NEW CONSTRUCTION MODERN HOME. BUILT WITH AN OPEN FLOOR PLAN AND LARGE WINDOWS. NEUTRAL COLOR PALETTE FOR EXTERIOR AND INTERIOR AESTHETICS. MODERN INDUSTRIAL LIVING WITH PRIVACY AND NATURAL LIGHTING THROUGHOUT.

Idées déco pour une grande façade de maison multicolore moderne à un étage avec un revêtement mixte, un toit à quatre pans et un toit en shingle.

Interior Designer: Allard & Roberts Interior Design, Inc, Photographer: David Dietrich, Builder: Evergreen Custom Homes, Architect: Gary Price, Design Elite Architecture
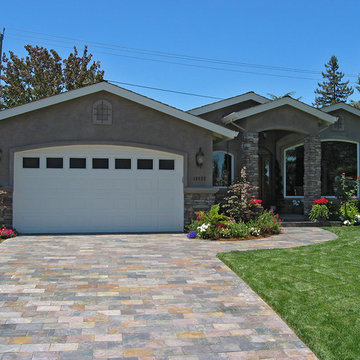
Cette photo montre une façade de maison grise chic en stuc de taille moyenne et de plain-pied avec un toit à deux pans et un toit en shingle.
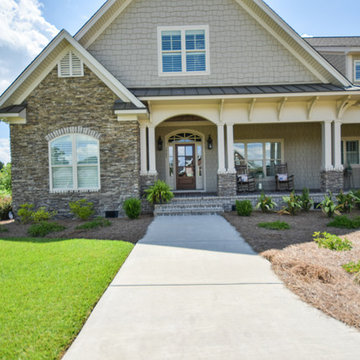
Réalisation d'une grande façade de maison beige craftsman à un étage avec un revêtement mixte et un toit à croupette.
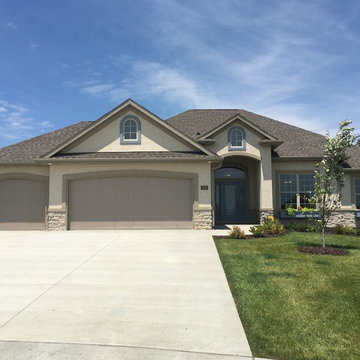
Cette photo montre une façade de maison beige chic en stuc de taille moyenne et de plain-pied avec un toit à deux pans.

Builder: John Kraemer & Sons | Photography: Landmark Photography
Cette image montre une petite façade de maison grise minimaliste à un étage avec un revêtement mixte et un toit plat.
Cette image montre une petite façade de maison grise minimaliste à un étage avec un revêtement mixte et un toit plat.
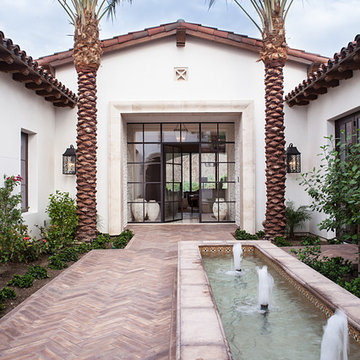
Réalisation d'une façade de maison blanche méditerranéenne en stuc de taille moyenne et de plain-pied.
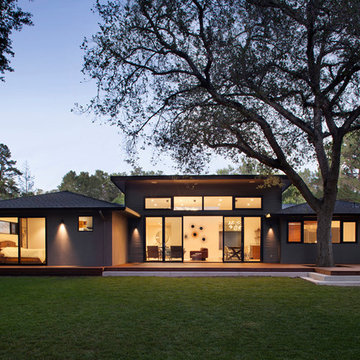
A beautiful sunset shot of the backyard showing the new great room in the middle, flanked by the master bedroom at left and kitchen to the right. The ipe deck wraps together all of these rooms and the heritage oak tree.
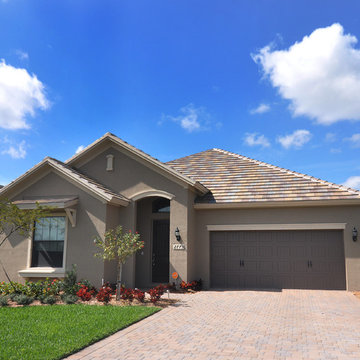
Florida coastal style home using a gray color palette.
Exemple d'une façade de maison grise exotique en stuc de taille moyenne et de plain-pied avec un toit à deux pans.
Exemple d'une façade de maison grise exotique en stuc de taille moyenne et de plain-pied avec un toit à deux pans.

This detached Victorian house was extended to accommodate the needs of a young family with three small children.
The programme was organized into two distinctive structures: the larger and higher volume is placed at the back of the house to face the garden and make the best use of the south orientation and to accommodate a large Family Room open to the new Kitchen. A longer and thinner volume, only 1.15m wide, stands to the western side of the house and accommodates a Toilet, a Utility and a dining booth facing the Family Room. All the functions that are housed in the secondary volume have direct access either from the original house or the rear extension, thus generating a hierarchy of served and servant volumes, a relationship that is homogeneous to that between the house and the extension.
The timber structures, while distinctive in their proportions, are connected by a shallow volume that doubles as a bench to create an architectural continuum and to emphasize the effect of a secondary volume wrapped around a primary one.
While the extension makes use of a modern idiom, so that it is clearly distinguished from the original house and so that the history of its development becomes immediately apparent, the size of the red cedar cladding boards, left untreated to allow a natural silvering process, matches that of the Victorian brickwork to bind house and extension together.
As the budget did not make possible the use a bespoke profile, an off-the-shelf board was selected and further grooved at mid point to recreate the brick pattern of the façade.
A tall and slender pivoting door, positioned at the boundary between the original house and the new intervention, allows a direct view of the garden from the front of the house and facilitates an innovative relationship with the outside.
Photo: Gianluca Maver
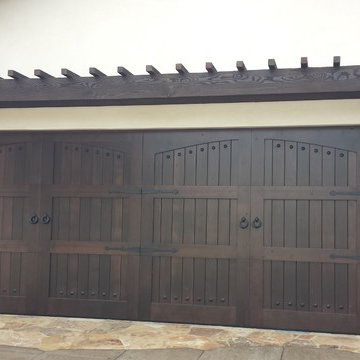
Aménagement d'une façade de maison blanche méditerranéenne en stuc de taille moyenne et de plain-pied avec un toit à deux pans et un toit en tuile.

Shoot2Sell
Bella Vista Company
This home won the NARI Greater Dallas CotY Award for Entire House $750,001 to $1,000,000 in 2015.
Réalisation d'une grande façade de maison beige méditerranéenne en stuc à un étage.
Réalisation d'une grande façade de maison beige méditerranéenne en stuc à un étage.
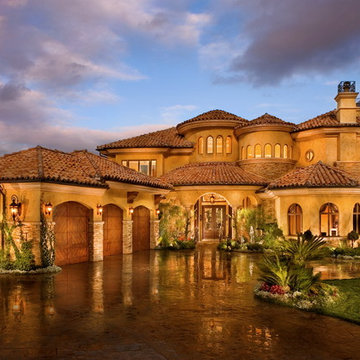
"My Plaster finishes took me all the way to Dubai!! I'm back and ready to rock for you!! This finish is "Tuscany" from Texston Co. you'll never find a better plaster company!!!!!

Hidden within a clearing in a Grade II listed arboretum in Hampshire, this highly efficient new-build family home was designed to fully embrace its wooded location.
Surrounded by woods, the site provided both the potential for a unique perspective and also a challenge, due to the trees limiting the amount of natural daylight. To overcome this, we placed the guest bedrooms and ancillary spaces on the ground floor and elevated the primary living areas to the lighter first and second floors.
The entrance to the house is via a courtyard to the north of the property. Stepping inside, into an airy entrance hall, an open oak staircase rises up through the house.
Immediately beyond the full height glazing across the hallway, a newly planted acer stands where the two wings of the house part, drawing the gaze through to the gardens beyond. Throughout the home, a calming muted colour palette, crafted oak joinery and the gentle play of dappled light through the trees, creates a tranquil and inviting atmosphere.
Upstairs, the landing connects to a formal living room on one side and a spacious kitchen, dining and living area on the other. Expansive glazing opens on to wide outdoor terraces that span the width of the building, flooding the space with daylight and offering a multi-sensory experience of the woodland canopy. Porcelain tiles both inside and outside create a seamless continuity between the two.
At the top of the house, a timber pavilion subtly encloses the principal suite and study spaces. The mood here is quieter, with rooflights bathing the space in light and large picture windows provide breathtaking views over the treetops.
The living area on the first floor and the master suite on the upper floor function as a single entity, to ensure the house feels inviting, even when the guest bedrooms are unoccupied.
Outside, and opposite the main entrance, the house is complemented by a single storey garage and yoga studio, creating a formal entrance courtyard to the property. Timber decking and raised beds sit to the north of the studio and garage.
The buildings are predominantly constructed from timber, with offsite fabrication and precise on-site assembly. Highly insulated, the choice of materials prioritises the reduction of VOCs, with wood shaving insulation and an Air Source Heat Pump (ASHP) to minimise both operational and embodied carbon emissions.
Idées déco de façades de maisons en stuc avec un revêtement mixte
3