Idées déco de façades de maisons en stuc avec un toit gris
Trier par :
Budget
Trier par:Populaires du jour
1 - 20 sur 1 501 photos
1 sur 3

Idée de décoration pour une façade de maison blanche minimaliste en stuc de taille moyenne et de plain-pied avec un toit à deux pans, un toit mixte et un toit gris.

This home, with its plastered walls, steeply pitched, tile-clad hipped roof with shallow eaves, and deep-set multi-light windows embellished with rustic wood shutters, is an example of French Norman Provincial architecture.
Architect: Danny Longwill, Two Trees Architecture
Photography: Jim Bartsch

This mid-century ranch-style home in Pasadena, CA underwent a complete interior remodel and exterior face-lift-- including this vibrant cyan entry door with reeded glass panels and teak post wrap.
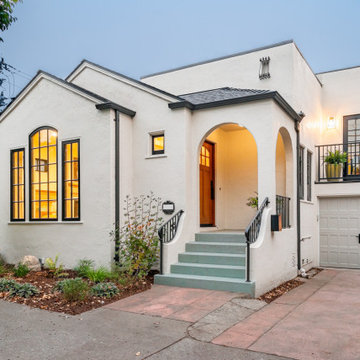
Photo Credit: Treve Johnson Photography
Cette photo montre une façade de maison blanche chic en stuc de taille moyenne et à un étage avec un toit à deux pans, un toit en shingle et un toit gris.
Cette photo montre une façade de maison blanche chic en stuc de taille moyenne et à un étage avec un toit à deux pans, un toit en shingle et un toit gris.

Interior Designer: Allard & Roberts Interior Design, Inc, Photographer: David Dietrich, Builder: Evergreen Custom Homes, Architect: Gary Price, Design Elite Architecture
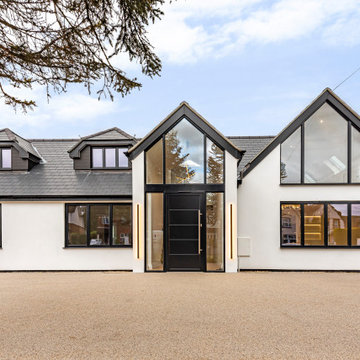
Brief: Extend what was originally a small bungalow into a large family home, with feature glazing at the front.
Challenge: Overcoming the Town Planning constraints for the ambitious proposal.
Goal: Create a far larger house than the original bungalow. The house is three times larger.
Unique Solution: There is a small side lane, which effectively makes it a corner plot. The L-shape plan ‘turns the corner’.
Sustainability: Keeping the original bungalow retained the embodied energy and saved on new materials, as in a complete new rebuild.
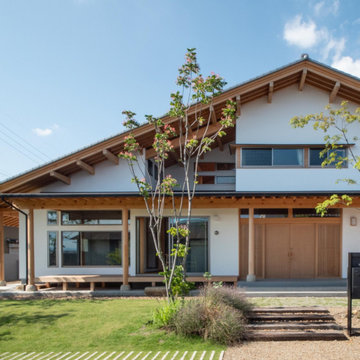
和モダンな家の外観ファサード
Idées déco pour une grande façade de maison blanche en stuc à un étage avec un toit à croupette, un toit en tuile et un toit gris.
Idées déco pour une grande façade de maison blanche en stuc à un étage avec un toit à croupette, un toit en tuile et un toit gris.
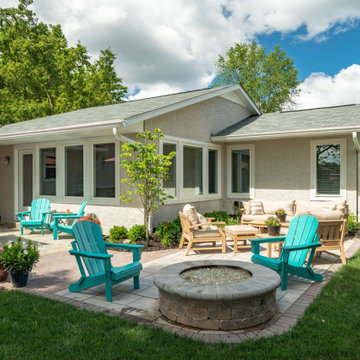
Cette image montre une grande façade de maison beige traditionnelle en stuc de plain-pied avec un toit à deux pans, un toit en shingle et un toit gris.
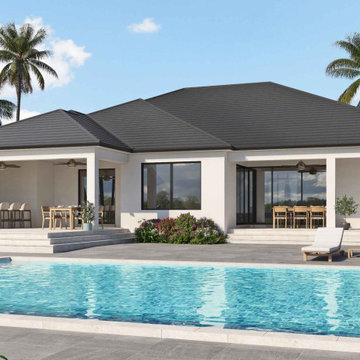
Idées déco pour une façade de maison blanche bord de mer en stuc de taille moyenne et de plain-pied avec un toit à quatre pans, un toit en tuile et un toit gris.
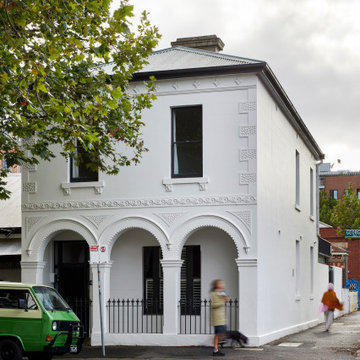
The existing Victorian facade was painted in white graffiti proof paint with black fence and window details
Cette photo montre une grande façade de maison blanche en stuc à un étage avec un toit à quatre pans, un toit en métal et un toit gris.
Cette photo montre une grande façade de maison blanche en stuc à un étage avec un toit à quatre pans, un toit en métal et un toit gris.
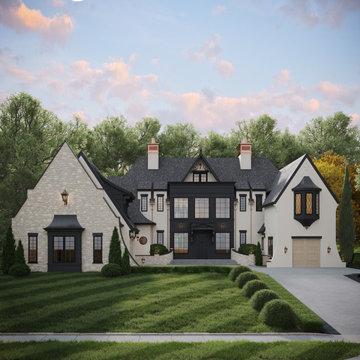
Located in the luxurious and exclusive community of Westpointe at Windermere, this stunning custom home is a masterpiece of transitional design. The stately exterior welcomes you with steeply gabled roofs, double chimneys, and European-inspired stone and stucco cladding. An elegant front entry with modern clean lines contrasts with the traditional Tudor-inspired design elements featured throughout the exterior. The surrounding community offers stunning panoramic views, walking trails leading to the North Saskatchewan River, and large lots that are located conveniently close to urban amenities.

Idée de décoration pour une façade de maison bleue tradition en stuc de taille moyenne et à trois étages et plus avec un toit de Gambrel et un toit gris.
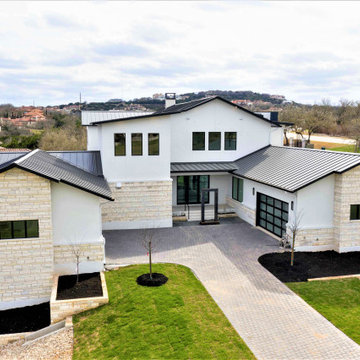
Exemple d'une grande façade de maison blanche moderne en stuc à un étage avec un toit gris et un toit en métal.

Cette image montre une façade de maison blanche design en stuc à un étage avec un toit à deux pans, un toit mixte et un toit gris.

Inspiration pour une très grande façade de maison blanche minimaliste en stuc à un étage avec un toit à quatre pans, un toit en métal et un toit gris.
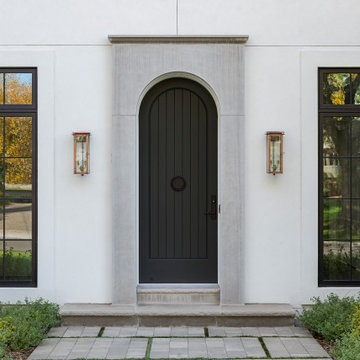
Cette image montre une façade de maison blanche traditionnelle en stuc à un étage avec un toit à deux pans et un toit gris.

Réalisation d'une façade de maison verte tradition en stuc à un étage avec un toit à deux pans, un toit en shingle et un toit gris.

New construction modern cape cod
Idée de décoration pour une grande façade de maison blanche minimaliste en stuc à un étage avec un toit en shingle et un toit gris.
Idée de décoration pour une grande façade de maison blanche minimaliste en stuc à un étage avec un toit en shingle et un toit gris.

Photos by Jean Bai.
Réalisation d'une façade de maison bleue tradition en stuc de taille moyenne et à un étage avec un toit à deux pans, un toit en shingle et un toit gris.
Réalisation d'une façade de maison bleue tradition en stuc de taille moyenne et à un étage avec un toit à deux pans, un toit en shingle et un toit gris.
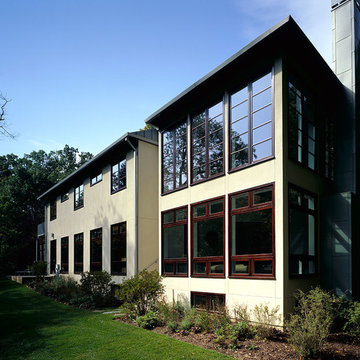
Idées déco pour une grande façade de maison beige contemporaine en stuc à un étage avec un toit à deux pans, un toit en métal et un toit gris.
Idées déco de façades de maisons en stuc avec un toit gris
1