Idées déco de façades de maisons en stuc avec un toit mixte
Trier par :
Budget
Trier par:Populaires du jour
81 - 100 sur 1 463 photos
1 sur 3
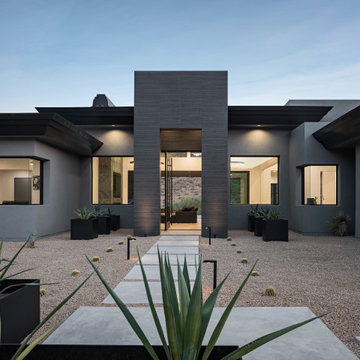
Outdoor living space with amazing views
Cette image montre une grande façade de maison grise minimaliste en stuc de plain-pied avec un toit plat, un toit mixte et un toit noir.
Cette image montre une grande façade de maison grise minimaliste en stuc de plain-pied avec un toit plat, un toit mixte et un toit noir.
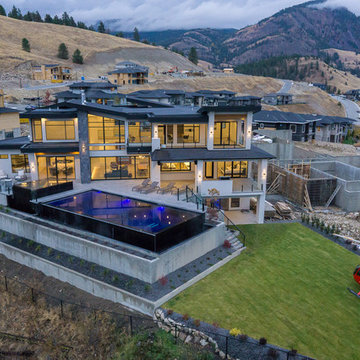
Sublime Photography
Idées déco pour une façade de maison blanche moderne en stuc de taille moyenne et à deux étages et plus avec un toit plat et un toit mixte.
Idées déco pour une façade de maison blanche moderne en stuc de taille moyenne et à deux étages et plus avec un toit plat et un toit mixte.
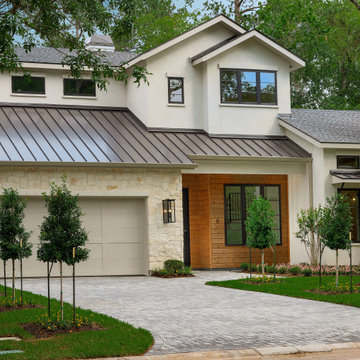
Inspiration pour une façade de maison blanche design en stuc à un étage avec un toit à deux pans, un toit mixte et un toit gris.
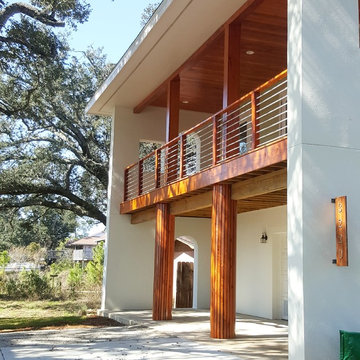
Inspiration pour une grande façade de maison blanche marine en stuc à un étage avec un toit plat et un toit mixte.
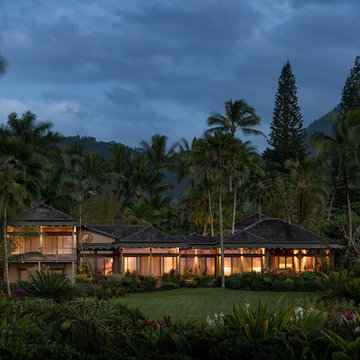
Aaron Leitz
Idée de décoration pour une façade de maison beige asiatique en stuc à un étage avec un toit à quatre pans et un toit mixte.
Idée de décoration pour une façade de maison beige asiatique en stuc à un étage avec un toit à quatre pans et un toit mixte.
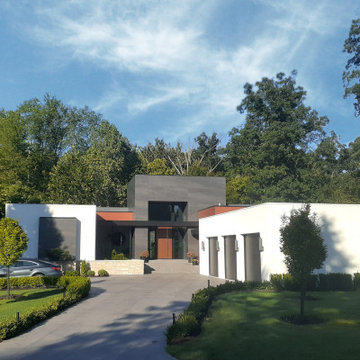
Not evident from the street, the parti for this new home is a sweeping arc of glass which forms an expansive panorama of a wooded river valley beyond in the rear. The lot is located in an established and planned neighborhood, which is adjacent to a heavily forested metropark.
The house is comprised of two levels; the primary living areas are located on the main level including the master bedroom suite. Additional living and entertaining areas are located below with access to the lower level outdoor living spaces. The large floor-to-ceiling curtain of glass and open floor plan allow all main living spaces access to views and light while affording privacy where required, primarily along the sides of the property.
Kitchen and eating areas include a large floating island which allows for meal preparation while entertaining, and the many large retracting glass doors allow for easy flow to the outdoor spaces.
The exterior materials were chosen for durability and minimal maintenance, including ultra- compact porcelain, stone, synthetic stucco, cement siding, stained fir roof underhangs and exterior ceilings. Lighting is downplayed with special fixtures where important areas are highlighted. The fireplace wall has a hidden door to the master suite veneered in concrete panels. The kitchen is sleek with hidden appliances behind full-height (responsibly harvested) rosewood veneer panels.
Interiors include a soft muted palette with minimalist fixtures and details. Careful attention was given to the variable ceiling heights throughout, for example in the foyer and dining room. The foyer area is raised and expressed as the large porcelain clad element of the entrance, and becomes a defining part of the composition of the façade from the street.
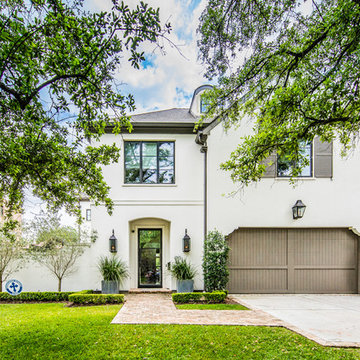
Cette image montre une grande façade de maison beige méditerranéenne en stuc à un étage avec un toit à croupette et un toit mixte.
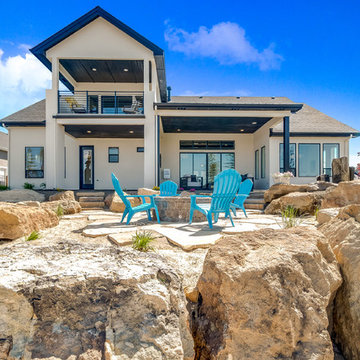
Idée de décoration pour une grande façade de maison beige tradition en stuc à un étage avec un toit à deux pans et un toit mixte.
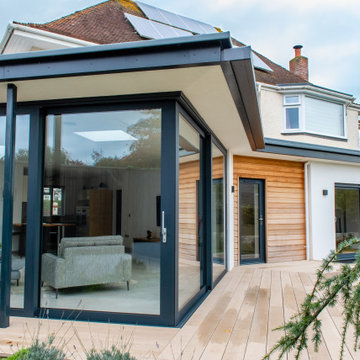
Credit: Photography by Matt Round Photography.
Inspiration pour une façade de maison blanche design en stuc de taille moyenne et à un étage avec un toit plat et un toit mixte.
Inspiration pour une façade de maison blanche design en stuc de taille moyenne et à un étage avec un toit plat et un toit mixte.
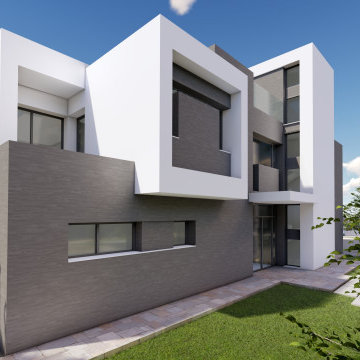
Fachada moderna, orientada al Norte con envolvente eficiente dentro de la casa pasiva Mediterránea.
Aménagement d'une grande façade de maison blanche moderne en stuc à deux étages et plus avec un toit plat, un toit mixte et un toit blanc.
Aménagement d'une grande façade de maison blanche moderne en stuc à deux étages et plus avec un toit plat, un toit mixte et un toit blanc.
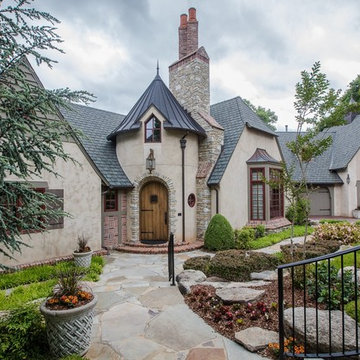
Whimsical Storybook Mountain Home - Elements Design Build Greenville SC Custom Home Builder
Inspiration pour une très grande façade de maison marron traditionnelle en stuc à un étage avec un toit à deux pans et un toit mixte.
Inspiration pour une très grande façade de maison marron traditionnelle en stuc à un étage avec un toit à deux pans et un toit mixte.
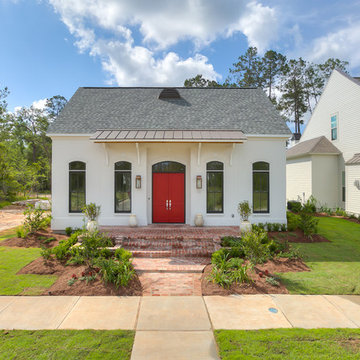
Southern Builders is a commercial and residential builder located in the New Orleans area. We have been serving Southeast Louisiana and Mississippi since 1980, building single family homes, custom homes, apartments, condos, and commercial buildings.
We believe in working close with our clients, whether as a subcontractor or a general contractor. Our success comes from building a team between the owner, the architects and the workers in the field. If your design demands that southern charm, it needs a team that will bring professional leadership and pride to your project. Southern Builders is that team. We put your interest and personal touch into the small details that bring large results.

Sumptuous spaces are created throughout the house with the use of dark, moody colors, elegant upholstery with bespoke trim details, unique wall coverings, and natural stone with lots of movement.
The mix of print, pattern, and artwork creates a modern twist on traditional design.
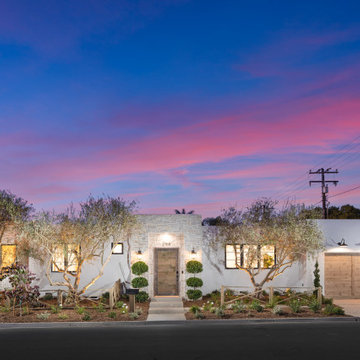
Aménagement d'une façade de maison blanche bord de mer en stuc de taille moyenne et de plain-pied avec un toit plat, un toit mixte et un toit gris.
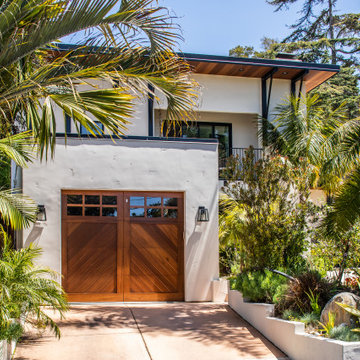
Custom Wood Garage Door
Aménagement d'une grande façade de maison blanche bord de mer en stuc à un étage avec un toit plat et un toit mixte.
Aménagement d'une grande façade de maison blanche bord de mer en stuc à un étage avec un toit plat et un toit mixte.
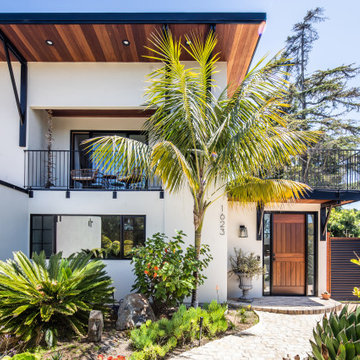
Réalisation d'une grande façade de maison blanche marine en stuc à un étage avec un toit plat et un toit mixte.
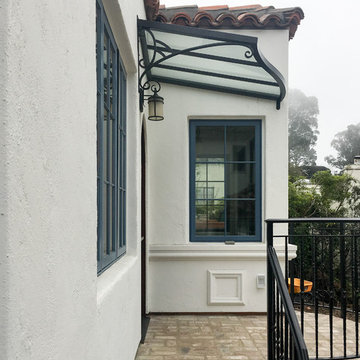
Idées déco pour une petite façade de maison blanche classique en stuc de plain-pied avec un toit plat et un toit mixte.
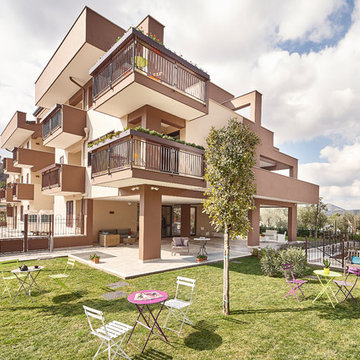
Cette photo montre une grande façade de maison beige chic en stuc à deux étages et plus avec un toit en appentis et un toit mixte.
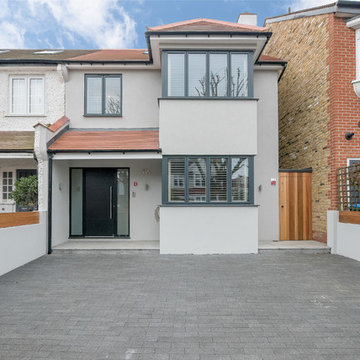
The bifold doors on the rear elevation blend the garden living space seamlessly with the open plan kitchen and family room.
Aménagement d'une façade de maison mitoyenne moderne en stuc de taille moyenne et à deux étages et plus avec un toit plat et un toit mixte.
Aménagement d'une façade de maison mitoyenne moderne en stuc de taille moyenne et à deux étages et plus avec un toit plat et un toit mixte.
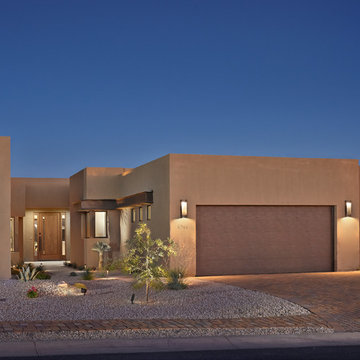
House view from street.
Idée de décoration pour une façade de maison marron design en stuc de taille moyenne et de plain-pied avec un toit plat et un toit mixte.
Idée de décoration pour une façade de maison marron design en stuc de taille moyenne et de plain-pied avec un toit plat et un toit mixte.
Idées déco de façades de maisons en stuc avec un toit mixte
5