Façade
Trier par :
Budget
Trier par:Populaires du jour
81 - 100 sur 512 photos
1 sur 3
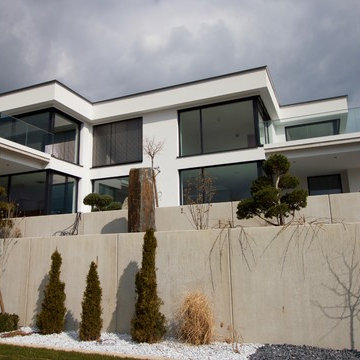
Modernes Gebäude mit großen Glasflächen, um den tollen Blick über die Stadt aus möglichst jedem Zimmer einzufangen.
Idée de décoration pour une grande façade de maison blanche design en stuc à un étage avec un toit plat et un toit végétal.
Idée de décoration pour une grande façade de maison blanche design en stuc à un étage avec un toit plat et un toit végétal.
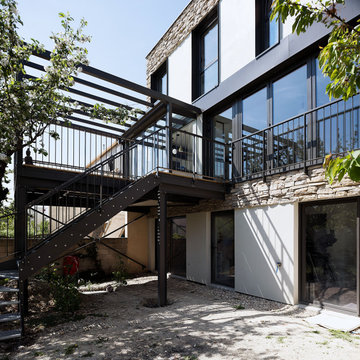
vue de la façade arrière depuis le jardin
Réalisation d'une très grande façade de maison beige design en stuc à deux étages et plus avec un toit plat et un toit végétal.
Réalisation d'une très grande façade de maison beige design en stuc à deux étages et plus avec un toit plat et un toit végétal.
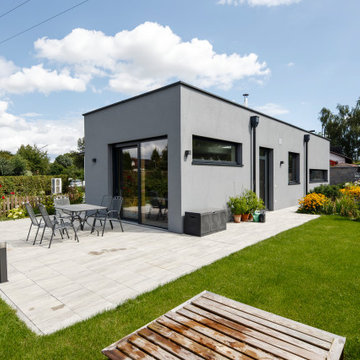
Exemple d'une petite façade de maison grise moderne en stuc à un étage avec un toit plat et un toit végétal.
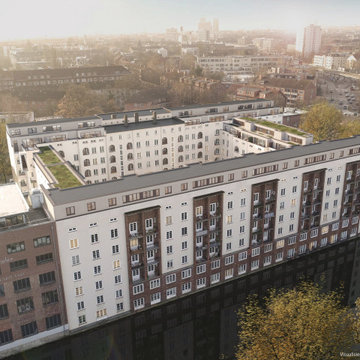
Vogelperspektive Aufstockung ATW
Inspiration pour un grande façade d'immeuble minimaliste en stuc avec un toit plat, un toit végétal et un toit gris.
Inspiration pour un grande façade d'immeuble minimaliste en stuc avec un toit plat, un toit végétal et un toit gris.

Curvaceous geometry shapes this super insulated modern earth-contact home-office set within the desert xeriscape landscape on the outskirts of Phoenix Arizona, USA.
This detached Desert Office or Guest House is actually set below the xeriscape desert garden by 30", creating eye level garden views when seated at your desk. Hidden below, completely underground and naturally cooled by the masonry walls in full earth contact, sits a six car garage and storage space.
There is a spiral stair connecting the two levels creating the sensation of climbing up and out through the landscaping as you rise up the spiral, passing by the curved glass windows set right at ground level.
This property falls withing the City Of Scottsdale Natural Area Open Space (NAOS) area so special attention was required for this sensitive desert land project.
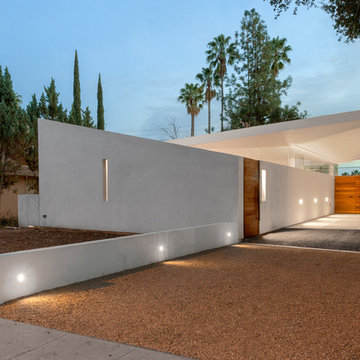
Exemple d'une façade de maison blanche tendance en stuc de taille moyenne et à un étage avec un toit plat et un toit végétal.
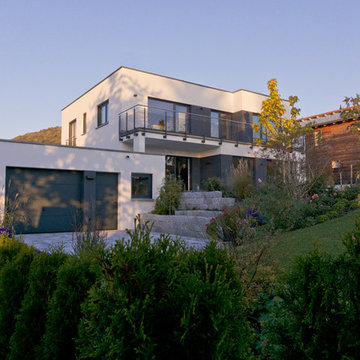
S&G wohnbau
Cette photo montre une façade de maison blanche tendance en stuc de taille moyenne et à un étage avec un toit plat et un toit végétal.
Cette photo montre une façade de maison blanche tendance en stuc de taille moyenne et à un étage avec un toit plat et un toit végétal.
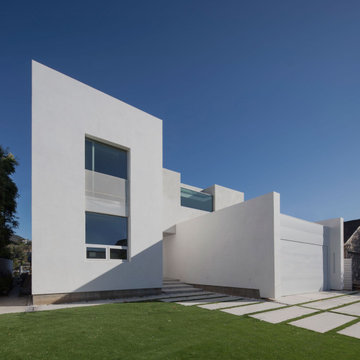
front yard
Cette image montre une façade de maison blanche minimaliste en stuc de taille moyenne et à un étage avec un toit plat et un toit végétal.
Cette image montre une façade de maison blanche minimaliste en stuc de taille moyenne et à un étage avec un toit plat et un toit végétal.
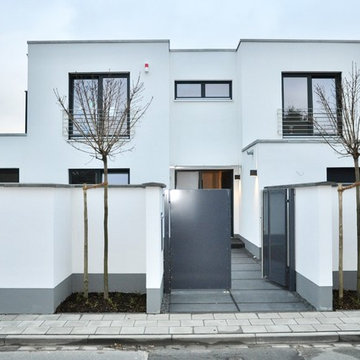
Cette photo montre une façade de maison blanche moderne en stuc de taille moyenne et à un étage avec un toit plat et un toit végétal.
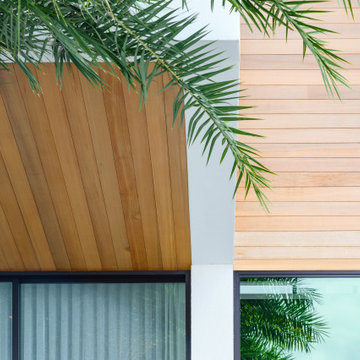
Infinity House is a Tropical Modern Retreat in Boca Raton, FL with architecture and interiors by The Up Studio
Cette photo montre une très grande façade de maison blanche tendance en stuc à un étage avec un toit plat et un toit végétal.
Cette photo montre une très grande façade de maison blanche tendance en stuc à un étage avec un toit plat et un toit végétal.
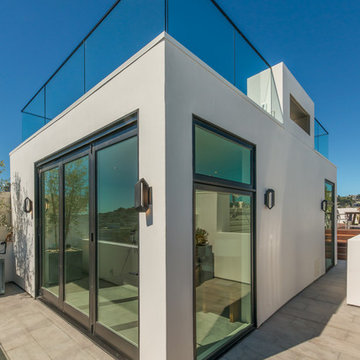
Exemple d'une façade de maison de ville blanche tendance en stuc de taille moyenne et à un étage avec un toit plat et un toit végétal.
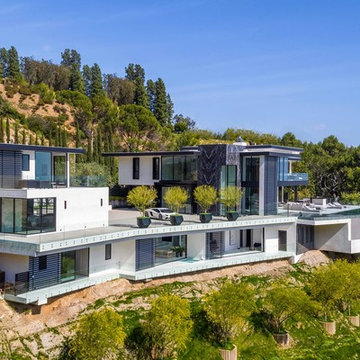
Aménagement d'une grande façade de maison blanche moderne en stuc à deux étages et plus avec un toit plat et un toit végétal.
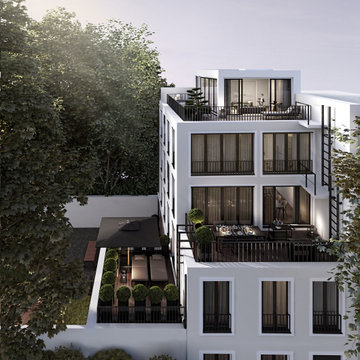
Idées déco pour une grande façade de maison blanche contemporaine en stuc à deux étages et plus avec un toit plat et un toit végétal.
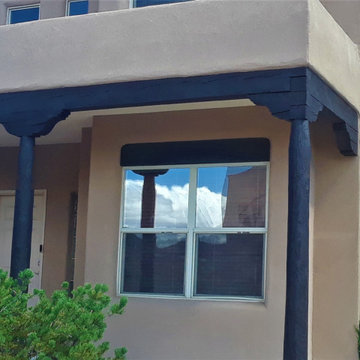
After picture of exterior wooden trim painting with Sherwin Williams duration paint.
Exemple d'une grande façade de maison marron montagne en stuc à un étage avec un toit plat et un toit végétal.
Exemple d'une grande façade de maison marron montagne en stuc à un étage avec un toit plat et un toit végétal.
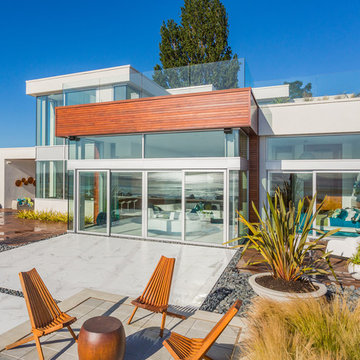
Rear of waterfront home perched about 40 feet away from the waters sedge. Unobstructed views of ocean, mountain range and city. Rear doors glide ope to access the outdoor living area. Concrete decks are tiled with the same inside tilling to allow for extended indoor living outside. Brazilian hardwood decking with decorative rocks follow the outline of grasses that blow in the winds. Concrete modern saucer shaped planters ground the landscape as they move gently with water breeze. Enjoy the sunsets at the 14 foot circular concrete and wood fireball seating area. Dine outside at the custom marble dining table with succulent trough running through the table. One step down leads you to the covered roof has infrared heated 16 foot bar seating with TV and large lounging area.. Room has retracing glass panels for full enclosure or not. Cook in the outdoor 20 foot cooking kitchen and eat and live outside. Steps away unwind in the radiant floor heated front lounging area with gas two sided fireplace which overlooks the home 40 ft blue glass edgeless reflecting pond. Home feature more outdoor living spaces and rooms than indoor space. Sit back and enjoy the views and watch the boats and water traffic or enjoy the water with a paddle board or kayak. Homes along waterfront dock boats directly at the rear of the home in the sand undocked. Enjoy the peaceful retreat. John Bentley Photography - Vancouver
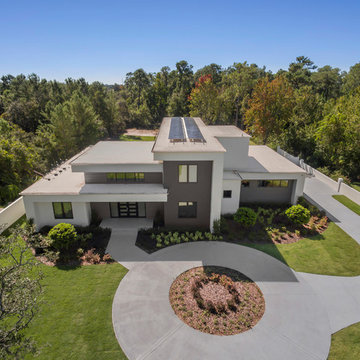
Aerial Drone Shot
UNEEK PHotography
Réalisation d'une très grande façade de maison blanche minimaliste en stuc à un étage avec un toit plat et un toit végétal.
Réalisation d'une très grande façade de maison blanche minimaliste en stuc à un étage avec un toit plat et un toit végétal.
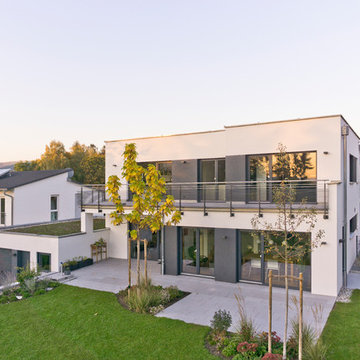
S&G wohnbau
Idées déco pour une façade de maison blanche contemporaine en stuc de taille moyenne et à un étage avec un toit plat et un toit végétal.
Idées déco pour une façade de maison blanche contemporaine en stuc de taille moyenne et à un étage avec un toit plat et un toit végétal.
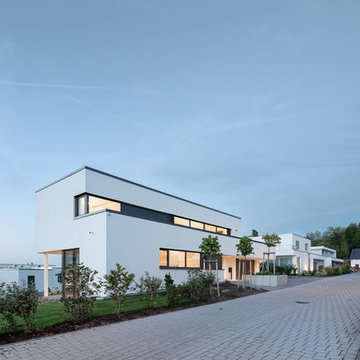
Foto: Daniel Vieser . Architekturfotografie
Idée de décoration pour une façade de maison blanche design en stuc de taille moyenne et à un étage avec un toit plat et un toit végétal.
Idée de décoration pour une façade de maison blanche design en stuc de taille moyenne et à un étage avec un toit plat et un toit végétal.
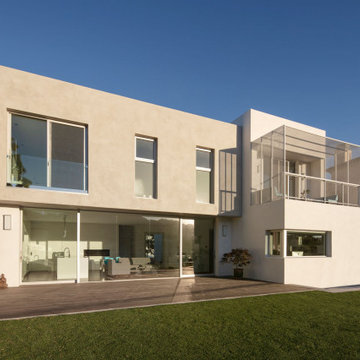
great room opens to backyard patio
corner window in the home office, great view from desk
Réalisation d'une façade de maison blanche minimaliste en stuc de taille moyenne et à un étage avec un toit plat et un toit végétal.
Réalisation d'une façade de maison blanche minimaliste en stuc de taille moyenne et à un étage avec un toit plat et un toit végétal.
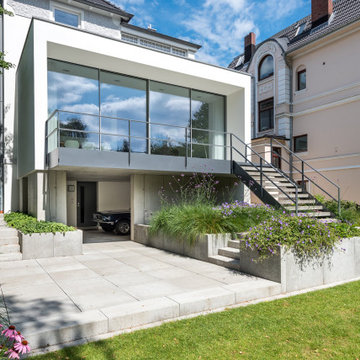
Exemple d'une façade de maison blanche moderne en stuc de taille moyenne et à un étage avec un toit plat et un toit végétal.
5