Idées déco de façades de maisons avec un toit végétal
Trier par :
Budget
Trier par:Populaires du jour
1 - 20 sur 2 488 photos
1 sur 2
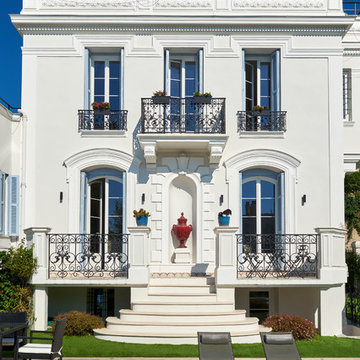
Anthony Lanneretonne
Exemple d'une façade de maison blanche méditerranéenne en stuc à deux étages et plus avec un toit plat et un toit végétal.
Exemple d'une façade de maison blanche méditerranéenne en stuc à deux étages et plus avec un toit plat et un toit végétal.
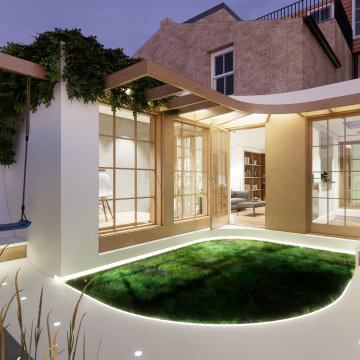
Remodelling of rear extension into the garden, moroccan plastered surfaces and floor, hidden lighting, green roof.
Two new openings and insulated cladding.

This little house is where Jessica and her family have been living for the last several years. It sits on a five-acre property on Sauvie Island. Photo by Lincoln Barbour.

дачный дом из рубленого бревна с камышовой крышей
Exemple d'une grande façade de maison beige montagne en bois à un étage avec un toit végétal et un toit à croupette.
Exemple d'une grande façade de maison beige montagne en bois à un étage avec un toit végétal et un toit à croupette.

Idée de décoration pour une petite façade de maison beige design en pierre de plain-pied avec un toit plat et un toit végétal.
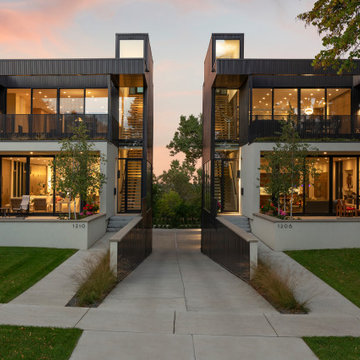
These modern condo buildings overlook downtown Minneapolis and are stunningly placed on a narrow lot that used to use one low rambler home. Each building has 2 condos, all with beautiful views. The main levels feel like you living in the trees and the upper levels have beautiful views of the skyline. The buildings are a combination of metal and stucco. The heated driveway carries you down between the buildings to the garages beneath the units. Each unit has a separate entrance and has been customized entirely by each client.
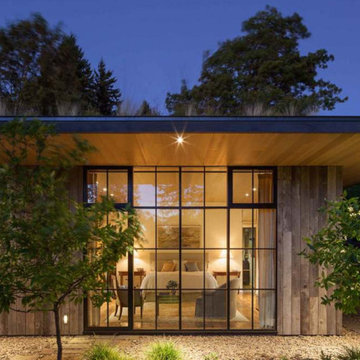
Réalisation d'une façade de maison beige champêtre en bois de plain-pied avec un toit plat et un toit végétal.
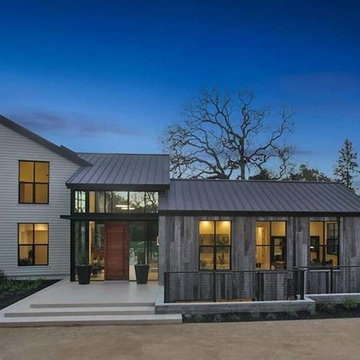
Cette photo montre une grande façade de maison grise moderne de plain-pied avec un revêtement mixte, un toit à quatre pans et un toit végétal.
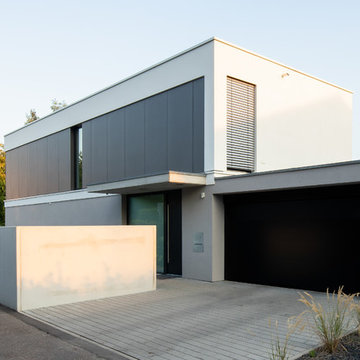
Ralf Just Fotografie, Weilheim
Cette image montre une façade de maison grise minimaliste de taille moyenne et à un étage avec un toit plat, un toit végétal et un revêtement mixte.
Cette image montre une façade de maison grise minimaliste de taille moyenne et à un étage avec un toit plat, un toit végétal et un revêtement mixte.

This prefabricated 1,800 square foot Certified Passive House is designed and built by The Artisans Group, located in the rugged central highlands of Shaw Island, in the San Juan Islands. It is the first Certified Passive House in the San Juans, and the fourth in Washington State. The home was built for $330 per square foot, while construction costs for residential projects in the San Juan market often exceed $600 per square foot. Passive House measures did not increase this projects’ cost of construction.
The clients are retired teachers, and desired a low-maintenance, cost-effective, energy-efficient house in which they could age in place; a restful shelter from clutter, stress and over-stimulation. The circular floor plan centers on the prefabricated pod. Radiating from the pod, cabinetry and a minimum of walls defines functions, with a series of sliding and concealable doors providing flexible privacy to the peripheral spaces. The interior palette consists of wind fallen light maple floors, locally made FSC certified cabinets, stainless steel hardware and neutral tiles in black, gray and white. The exterior materials are painted concrete fiberboard lap siding, Ipe wood slats and galvanized metal. The home sits in stunning contrast to its natural environment with no formal landscaping.
Photo Credit: Art Gray
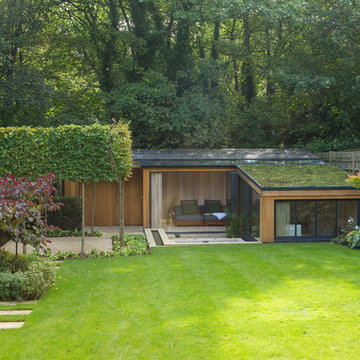
Tony Murray Photography
Cette image montre une façade de maison design de plain-pied avec un toit végétal.
Cette image montre une façade de maison design de plain-pied avec un toit végétal.

Exemple d'une petite façade de maison container blanche moderne en bois de plain-pied avec un toit plat et un toit végétal.

The site's privacy permitted the use of extensive glass. Overhangs were calibrated to minimize summer heat gain.
Exemple d'une façade de maison noire montagne en panneau de béton fibré de taille moyenne et à deux étages et plus avec un toit plat et un toit végétal.
Exemple d'une façade de maison noire montagne en panneau de béton fibré de taille moyenne et à deux étages et plus avec un toit plat et un toit végétal.
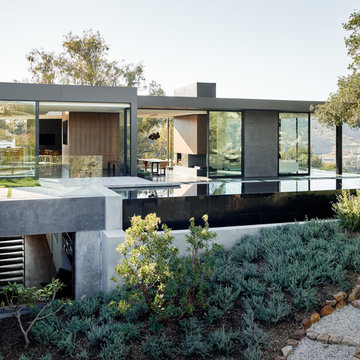
Exemple d'une façade de maison grise moderne à un étage avec un revêtement mixte, un toit plat et un toit végétal.
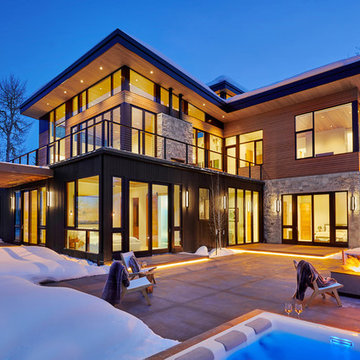
Idée de décoration pour une grande façade de maison multicolore design en bois à un étage avec un toit plat et un toit végétal.

La estilización llega a su paroxismo con el modelo Coral de Rusticasa®
© Rusticasa
Réalisation d'une petite façade de maison marron ethnique en bois de plain-pied avec un toit plat et un toit végétal.
Réalisation d'une petite façade de maison marron ethnique en bois de plain-pied avec un toit plat et un toit végétal.

Daniel Newcomb photography
Inspiration pour une grande façade de maison blanche minimaliste en stuc à un étage avec un toit plat et un toit végétal.
Inspiration pour une grande façade de maison blanche minimaliste en stuc à un étage avec un toit plat et un toit végétal.
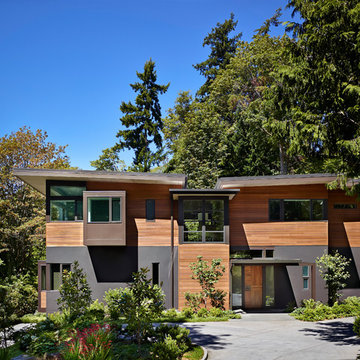
Benjamin Benschneider
Idées déco pour une grande façade de maison multicolore contemporaine en bois à deux étages et plus avec un toit plat et un toit végétal.
Idées déco pour une grande façade de maison multicolore contemporaine en bois à deux étages et plus avec un toit plat et un toit végétal.
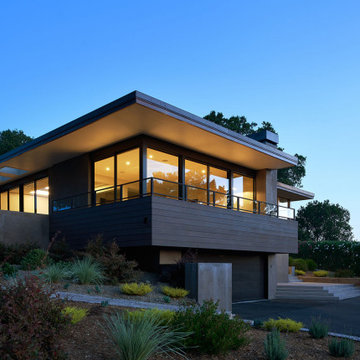
Mid-Century Modern Restoration -
Exterior façade of mid-century modern home renovation in Lafayette, California. Photo by Jonathan Mitchell Photography

This prefabricated 1,800 square foot Certified Passive House is designed and built by The Artisans Group, located in the rugged central highlands of Shaw Island, in the San Juan Islands. It is the first Certified Passive House in the San Juans, and the fourth in Washington State. The home was built for $330 per square foot, while construction costs for residential projects in the San Juan market often exceed $600 per square foot. Passive House measures did not increase this projects’ cost of construction.
The clients are retired teachers, and desired a low-maintenance, cost-effective, energy-efficient house in which they could age in place; a restful shelter from clutter, stress and over-stimulation. The circular floor plan centers on the prefabricated pod. Radiating from the pod, cabinetry and a minimum of walls defines functions, with a series of sliding and concealable doors providing flexible privacy to the peripheral spaces. The interior palette consists of wind fallen light maple floors, locally made FSC certified cabinets, stainless steel hardware and neutral tiles in black, gray and white. The exterior materials are painted concrete fiberboard lap siding, Ipe wood slats and galvanized metal. The home sits in stunning contrast to its natural environment with no formal landscaping.
Photo Credit: Art Gray
Idées déco de façades de maisons avec un toit végétal
1