Idées déco de façades de maisons classiques avec un toit végétal
Trier par :
Budget
Trier par:Populaires du jour
1 - 20 sur 137 photos
1 sur 3
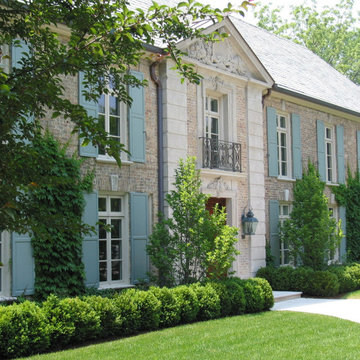
Cette image montre une très grande façade de maison beige traditionnelle en brique à un étage avec un toit à quatre pans et un toit végétal.

New 2 Story 1,200-square-foot laneway house. The two-bed, two-bath unit had hardwood floors throughout, a washer and dryer; and an open concept living room, dining room and kitchen. This forward thinking secondary building is all Electric, NO natural gas. Heated with air to air heat pumps and supplemental electric baseboard heaters (if needed). Includes future Solar array rough-in and structural built to receive a soil green roof down the road.
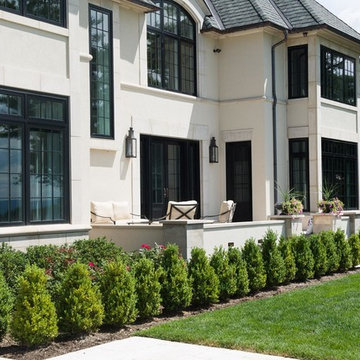
Aménagement d'une très grande façade de maison beige classique en stuc à deux étages et plus avec un toit à croupette et un toit végétal.
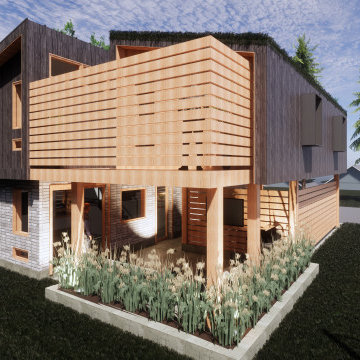
Carriage house, laneway house, in-law suite, investment property, seasonal rental, long-term rental.
Cette image montre une petite façade de Tiny House grise traditionnelle à un étage avec un revêtement mixte, un toit plat et un toit végétal.
Cette image montre une petite façade de Tiny House grise traditionnelle à un étage avec un revêtement mixte, un toit plat et un toit végétal.

These modern condo buildings overlook downtown Minneapolis and are stunningly placed on a narrow lot that used to use one low rambler home. Each building has 2 condos, all with beautiful views. The main levels feel like you living in the trees and the upper levels have beautiful views of the skyline. The buildings are a combination of metal and stucco. The heated driveway carries you down between the buildings to the garages beneath the units. Each unit has a separate entrance and has been customized entirely by each client.
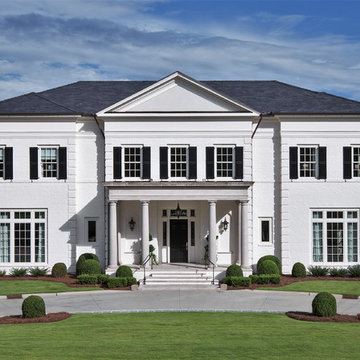
Idées déco pour une grande façade de maison blanche classique à un étage avec un toit à quatre pans et un toit végétal.
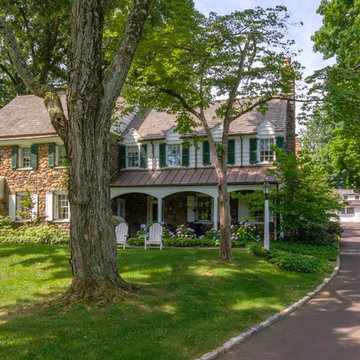
We renovated the exterior and the 4-car garage of this colonial, New England-style estate in Haverford, PA. The 3-story main house has white, western red cedar siding and a green roof. The detached, 4-car garage also functions as a gentleman’s workshop. Originally, that building was two separate structures. The challenge was to create one building with a cohesive look that fit with the main house’s New England style. Challenge accepted! We started by building a breezeway to connect the two structures. The new building’s exterior mimics that of the main house’s siding, stone and roof, and has copper downspouts and gutters. The stone exterior has a German shmear finish to make the stone look as old as the stone on the house. The workshop portion features mahogany, carriage style doors. The workshop floors are reclaimed Belgian block brick.
RUDLOFF Custom Builders has won Best of Houzz for Customer Service in 2014, 2015 2016 and 2017. We also were voted Best of Design in 2016, 2017 and 2018, which only 2% of professionals receive. Rudloff Custom Builders has been featured on Houzz in their Kitchen of the Week, What to Know About Using Reclaimed Wood in the Kitchen as well as included in their Bathroom WorkBook article. We are a full service, certified remodeling company that covers all of the Philadelphia suburban area. This business, like most others, developed from a friendship of young entrepreneurs who wanted to make a difference in their clients’ lives, one household at a time. This relationship between partners is much more than a friendship. Edward and Stephen Rudloff are brothers who have renovated and built custom homes together paying close attention to detail. They are carpenters by trade and understand concept and execution. RUDLOFF CUSTOM BUILDERS will provide services for you with the highest level of professionalism, quality, detail, punctuality and craftsmanship, every step of the way along our journey together.
Specializing in residential construction allows us to connect with our clients early in the design phase to ensure that every detail is captured as you imagined. One stop shopping is essentially what you will receive with RUDLOFF CUSTOM BUILDERS from design of your project to the construction of your dreams, executed by on-site project managers and skilled craftsmen. Our concept: envision our client’s ideas and make them a reality. Our mission: CREATING LIFETIME RELATIONSHIPS BUILT ON TRUST AND INTEGRITY.
Photo Credit: JMB Photoworks
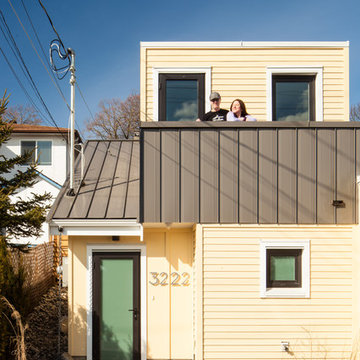
People are happier in a green environment than in grey surroundings!
Between the pavers, we planted some creeping thyme, and put a little plum tree in their small yard! An herb garden and downspout garden was a must-have for these excellent chefs.
By building a living roof, we climate-proofed this laneway.A green roof provides a rainwater buffer, purifies the air, reduces the ambient temperature, regulates the indoor temperature, saves energy and encourages biodiversity in the city.
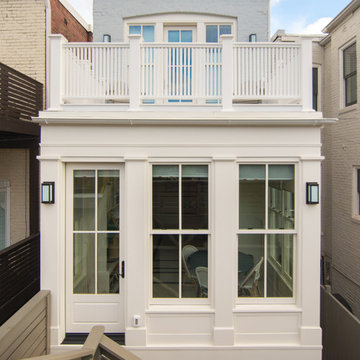
New Breakfast Room and Garden Facade after construction
Cette image montre une façade de maison de ville blanche traditionnelle de taille moyenne et à un étage avec un revêtement mixte, un toit plat et un toit végétal.
Cette image montre une façade de maison de ville blanche traditionnelle de taille moyenne et à un étage avec un revêtement mixte, un toit plat et un toit végétal.
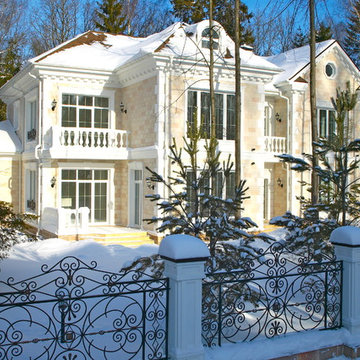
Idée de décoration pour une façade de maison beige tradition en pierre de taille moyenne et à un étage avec un toit de Gambrel et un toit végétal.
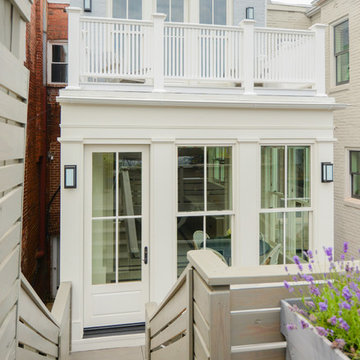
Aménagement d'une façade de maison de ville blanche classique de taille moyenne et à un étage avec un revêtement mixte, un toit plat et un toit végétal.
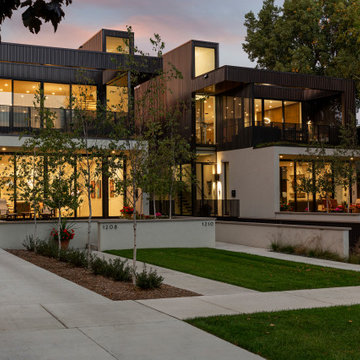
These modern condo buildings overlook downtown Minneapolis and are stunningly placed on a narrow lot that used to use one low rambler home. Each building has 2 condos, all with beautiful views. The main levels feel like you living in the trees and the upper levels have beautiful views of the skyline. The buildings are a combination of metal and stucco. The heated driveway carries you down between the buildings to the garages beneath the units. Each unit has a separate entrance and has been customized entirely by each client.
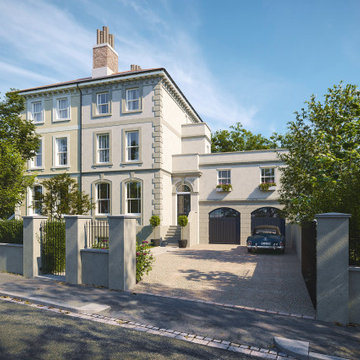
Aménagement d'une façade de maison mitoyenne classique de taille moyenne et à trois étages et plus avec un toit plat et un toit végétal.
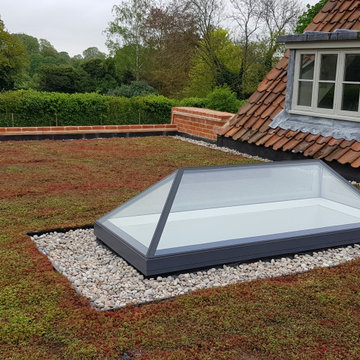
Glazing Vision Elongated Pyramid installed within a live sedum roof complementing the green landscape
Idées déco pour une grande façade de maison classique à un étage avec un toit plat et un toit végétal.
Idées déco pour une grande façade de maison classique à un étage avec un toit plat et un toit végétal.
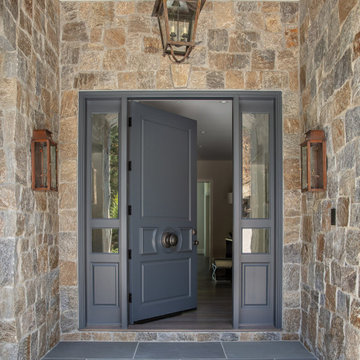
Idée de décoration pour une très grande façade de maison grise tradition en pierre à un étage avec un toit à deux pans et un toit végétal.
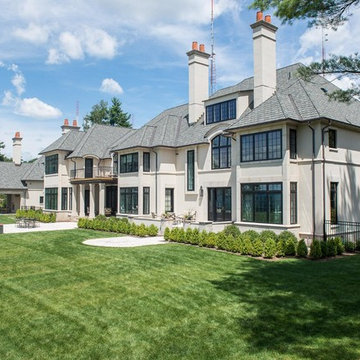
Idées déco pour une très grande façade de maison beige classique en stuc à deux étages et plus avec un toit à croupette et un toit végétal.
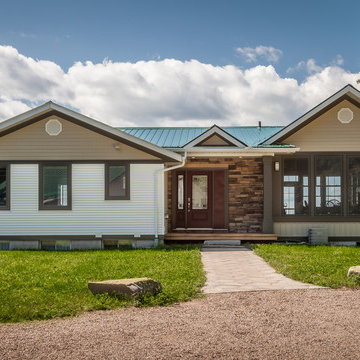
Idée de décoration pour une façade de maison multicolore tradition de taille moyenne et de plain-pied avec un revêtement mixte, un toit à deux pans et un toit végétal.
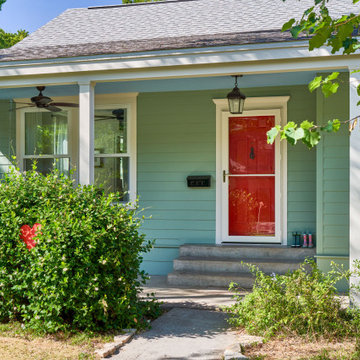
Photography by Ryan Davis | CG&S Design-Build
Idées déco pour une façade de maison verte classique de taille moyenne et de plain-pied avec un toit végétal et un toit gris.
Idées déco pour une façade de maison verte classique de taille moyenne et de plain-pied avec un toit végétal et un toit gris.

New 2 Story 1,200-square-foot laneway house. The two-bed, two-bath unit had hardwood floors throughout, a washer and dryer; and an open concept living room, dining room and kitchen. This forward thinking secondary building is all Electric, NO natural gas. Heated with air to air heat pumps and supplemental electric baseboard heaters (if needed). Includes future Solar array rough-in and structural built to receive a soil green roof down the road.
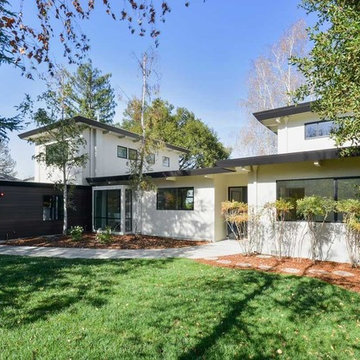
Idée de décoration pour une grande façade de maison blanche tradition en stuc à un étage avec un toit plat et un toit végétal.
Idées déco de façades de maisons classiques avec un toit végétal
1