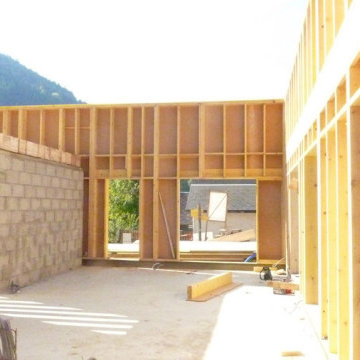Idées déco de façades de maisons oranges avec un toit végétal
Trier par :
Budget
Trier par:Populaires du jour
1 - 14 sur 14 photos
1 sur 3
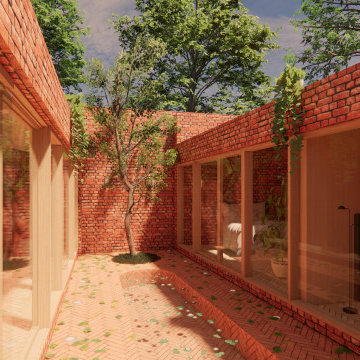
A courtyard home, made in the walled garden of a victorian terrace house off New Walk, Beverley. The home is made from reclaimed brick, cross-laminated timber and a planted lawn which makes up its biodiverse roof.
Occupying a compact urban site, surrounded by neighbours and walls on all sides, the home centres on a solar courtyard which brings natural light, air and views to the home, not unlike the peristyles of Roman Pompeii.
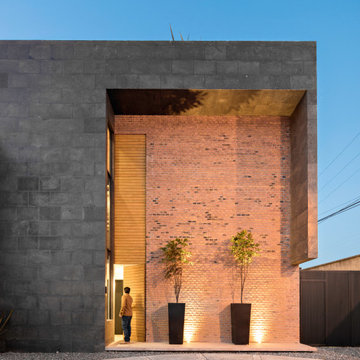
Sol 25 was designed under the premise that form and configuration of architectural space influence the users experience and behavior. Consequently, the house layout explores how to create an authentic experience for the inhabitant by challenging the standard layouts of residential programming. For the desired outcome, 3 main principles were followed: direct integration with nature in private spaces, visual integration with the adjacent nature reserve in the social areas, and social integration through wide open spaces in common areas.
In addition, a distinct architectural layout is generated, as the ground floor houses two bedrooms, a garden and lobby. The first level houses the main bedroom and kitchen, all in an open plan concept with double height, where the user can enjoy the view of the green areas. On the second level there is a loft with a studio, and to use the roof space, a roof garden was designed where one can enjoy an outdoor environment with interesting views all around.
Sol 25 maintains an industrial aesthetic, as a hybrid between a house and a loft, achieving wide spaces with character. The materials used were mostly exposed brick and glass, which when conjugated create cozy spaces in addition to requiring low maintenance.
The interior design was another key point in the project, as each of the woodwork, fixtures and fittings elements were specially designed. Thus achieving a personalized and unique environment.
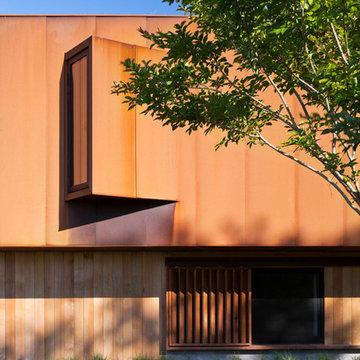
Photography Michael Moran
Idée de décoration pour une façade de maison métallique minimaliste avec un toit plat et un toit végétal.
Idée de décoration pour une façade de maison métallique minimaliste avec un toit plat et un toit végétal.
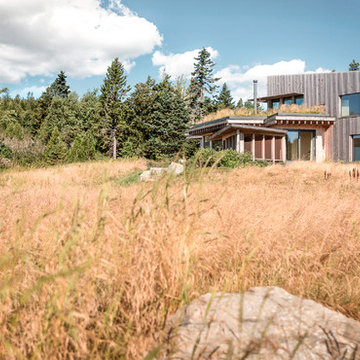
Aménagement d'une façade de maison grise scandinave en bois de taille moyenne et à un étage avec un toit plat et un toit végétal.
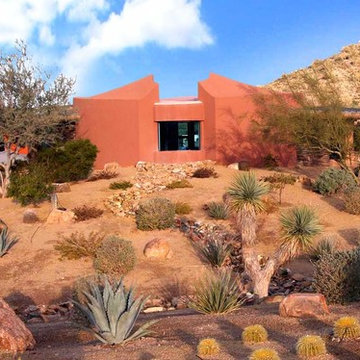
Curvaceous geometry shapes this super insulated modern earth-contact home-office set within the desert xeriscape landscape on the outskirts of Phoenix Arizona, USA.
This detached Desert Office or Guest House is actually set below the xeriscape desert garden by 30", creating eye level garden views when seated at your desk. Hidden below, completely underground and naturally cooled by the masonry walls in full earth contact, sits a six car garage and storage space.
There is a spiral stair connecting the two levels creating the sensation of climbing up and out through the landscaping as you rise up the spiral, passing by the curved glass windows set right at ground level.
This property falls withing the City Of Scottsdale Natural Area Open Space (NAOS) area so special attention was required for this sensitive desert land project.
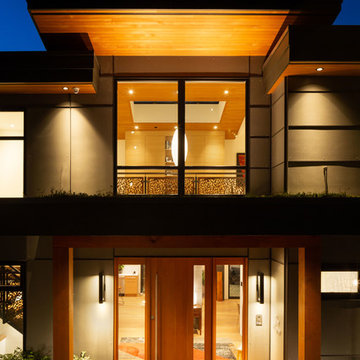
This project has three components, which is all built differently.
The main house is a waterfront property at the bottom of a steep cliff. All machine and materials are delivered by barge. Concrete is pumped from the top of the cliff down to the bottom with a 400ft line into a boom pump which was delivered by barge. Due to the challenging access to the site, most of the structural backfill is actually Styrofoam (EPS) backfill.
The garage is built from the top of the cliff, with a 27ft tall foundation wall. We needed to excavate to solid bedrock in order to adequately anchor the foundation into the hillside. This tall foundation wall are 10″ thick with a double grid of rebar to retain approximately 350 cu yards of fill. Styrofoam backfill was also used. A funicular (tramway) is also being built on this project, which required it’s own building permit.
Image by Ema Peter Photography
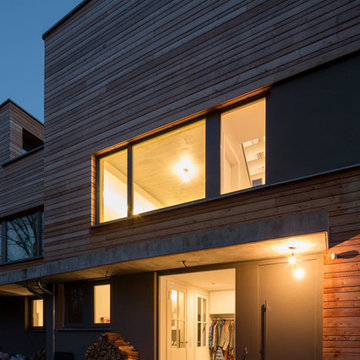
Foto: Marcus Ebener, Berlin
Réalisation d'une grande façade de maison mitoyenne marron design en bois et bardage à clin à un étage avec un toit plat et un toit végétal.
Réalisation d'une grande façade de maison mitoyenne marron design en bois et bardage à clin à un étage avec un toit plat et un toit végétal.
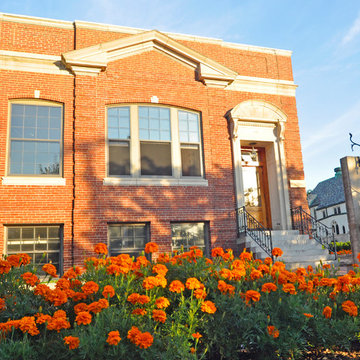
Exterior photo of completed renovation
Idées déco pour une façade de maison de ville rouge contemporaine en brique de taille moyenne et à un étage avec un toit plat et un toit végétal.
Idées déco pour une façade de maison de ville rouge contemporaine en brique de taille moyenne et à un étage avec un toit plat et un toit végétal.
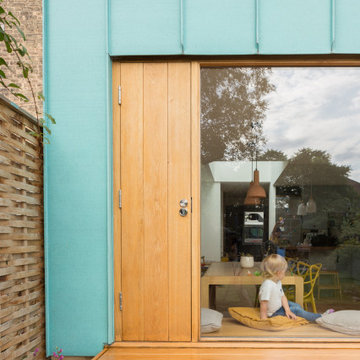
Photo credit: Matthew Smith ( http://www.msap.co.uk)
Idée de décoration pour une façade de maison de ville métallique et verte design de taille moyenne et à deux étages et plus avec un toit plat et un toit végétal.
Idée de décoration pour une façade de maison de ville métallique et verte design de taille moyenne et à deux étages et plus avec un toit plat et un toit végétal.
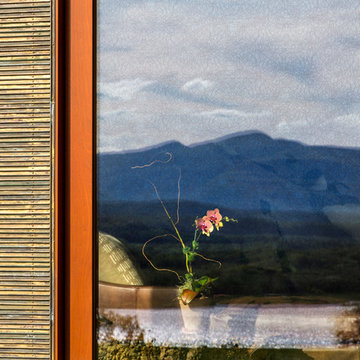
Photo: Peter Aaron
Cette photo montre une façade de maison métallique et marron tendance de taille moyenne et de plain-pied avec un toit plat et un toit végétal.
Cette photo montre une façade de maison métallique et marron tendance de taille moyenne et de plain-pied avec un toit plat et un toit végétal.
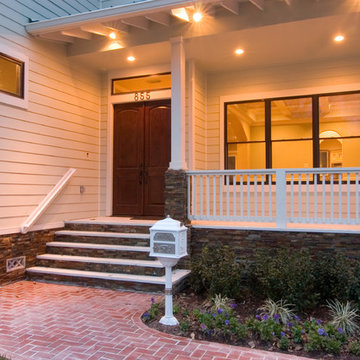
Inspiration pour une grande façade de maison blanche craftsman à un étage avec un revêtement en vinyle et un toit végétal.
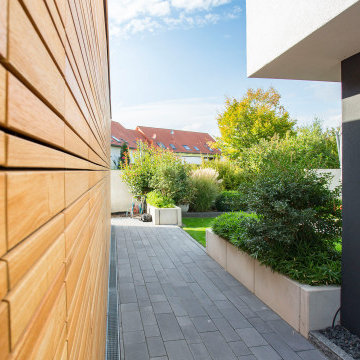
Idée de décoration pour une façade de maison noire design en stuc à un étage avec un toit plat et un toit végétal.
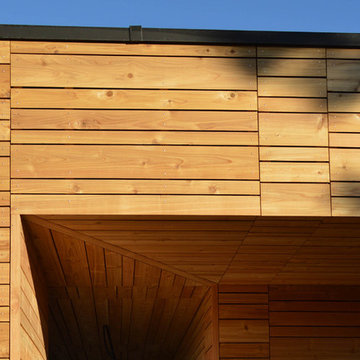
© Gilles Cornevin Architecture
Idées déco pour une grande façade de maison beige contemporaine en bois à un étage avec un toit végétal.
Idées déco pour une grande façade de maison beige contemporaine en bois à un étage avec un toit végétal.
Idées déco de façades de maisons oranges avec un toit végétal
1
