Idées déco de façades de maisons avec un toit végétal et un toit gris
Trier par :
Budget
Trier par:Populaires du jour
1 - 20 sur 82 photos
1 sur 3

Cette image montre une très grande façade de maison grise minimaliste en pierre à deux étages et plus avec un toit plat, un toit végétal et un toit gris.

Idée de décoration pour une façade de maison mitoyenne blanche minimaliste en stuc de taille moyenne et à deux étages et plus avec un toit plat, un toit végétal et un toit gris.
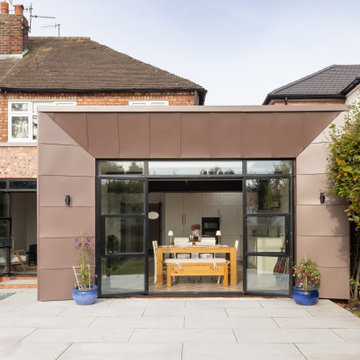
We were approached by our client to transform their existing semi-house into a home that not only functions as a home for a growing family but has an aesthetic that reflects their character.
The result is a bold extension to transform what is somewhat mundane into something spectacular. An internal remodel complimented by a contemporary extension creates much needed additional family space. The extensive glazing maximises natural light and brings the outside in.
Group D guided the client through the process from concept through to planning completion.

Seen here in the foreground is our floating, semi-enclosed "tea room." Situated between 3 heritage Japanese maple trees, we employed a special foundation so as to preserve these beautiful specimens.

Rear extension
Aménagement d'une grande façade de maison mitoyenne noire contemporaine à deux étages et plus avec un toit plat, un toit végétal et un toit gris.
Aménagement d'une grande façade de maison mitoyenne noire contemporaine à deux étages et plus avec un toit plat, un toit végétal et un toit gris.
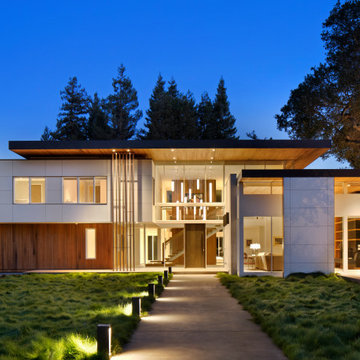
Entry Elevation
Réalisation d'une grande façade de maison blanche minimaliste en panneau de béton fibré à un étage avec un toit plat, un toit végétal et un toit gris.
Réalisation d'une grande façade de maison blanche minimaliste en panneau de béton fibré à un étage avec un toit plat, un toit végétal et un toit gris.
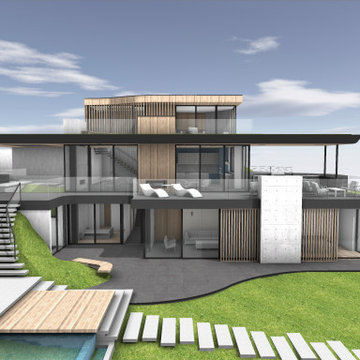
Ground-up custom residence in Malibu, CA. Three story home with various textural custom details. View oriented design with open corners and louvered accents for privacy. Green roof design.
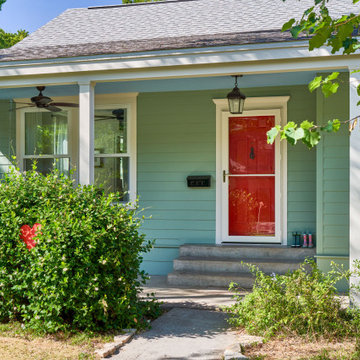
Photography by Ryan Davis | CG&S Design-Build
Idées déco pour une façade de maison verte classique de taille moyenne et de plain-pied avec un toit végétal et un toit gris.
Idées déco pour une façade de maison verte classique de taille moyenne et de plain-pied avec un toit végétal et un toit gris.
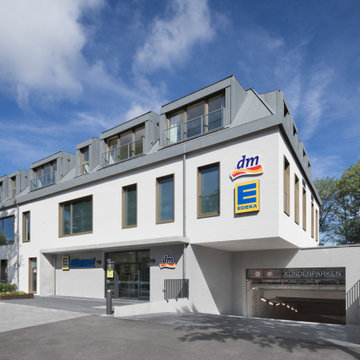
Wohn- und Geschäftshaus mit Einzelhandel zur Nahversorgung, einem Edeka im UG und Drogeriemarkt im EG und 1. OG. Unter den Dachschrägen des Vordergebäudes sind des Weiteren fünf barrierefreie Wohnungen entstanden, von denen drei familiengerecht sind. Erschlossen werden diese über das Treppenhaus, in welches man über den Innenhof und den nordseitigen Laubengang gelangt. Das Highlight der Wohnungen sind die großen nach Süden orientierten Dachgauben mit großen Fenstern.
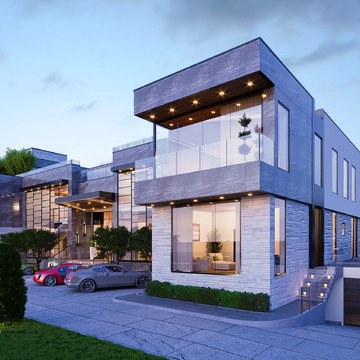
Cette image montre une très grande façade de maison grise minimaliste en pierre à deux étages et plus avec un toit plat, un toit végétal et un toit gris.
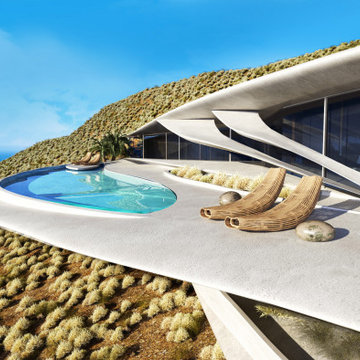
VILLA THEA is divine place for a luxury life on Zakynthos Island. Designed by architect Lucy Lago. The philosophy of the project is to find a balance between the architectural design and the environment. The villa has flowing natural forms, subtle curves in every line. Despite the construction of the building, the villa seems to float on the expanse of the mountain hill of the Keri region. The smoothness of the forms can be traced throughout the project, from the functional solution on the plan and ending with the terraces and the pool around the villa. This project has style and identity. The villa will be an expensive piece of jewelry placed in the vastness of nature. The architectural uniqueness and originality will make villa Thea special in the architectural portfolio of the whole world. Combining futurism with naturism is a step into the future. The use of modern technologies, ecological construction methods put the villa one step higher, and its significance is greater. It is possible to create the motives of nature and in the same time to touch the space theme on the Earth. Villa consists by open living, dining and kitchen area, 8 bedrooms, 7 bathrooms, gym, cellar, storage, big swimming pool, garden and parking areas. The interior of the villa is one piece with the entire architectural project designed by Lucy Lago. Organic shapes and curved, flowing lines are part of the space. For the interior, selected white, light shades, glass and reflective surfaces. All attention is directed to the panoramic sea view from the window. Beauty in every single detail, special attention to natural and artificial light. Green plants are the accents of the interior and remind us that we are on the wonderful island of Zakynthos.
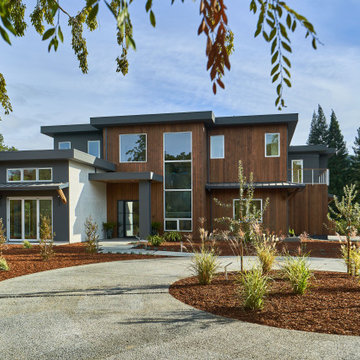
Idées déco pour une grande façade de maison noire moderne en bois et planches et couvre-joints à deux étages et plus avec un toit plat, un toit végétal et un toit gris.
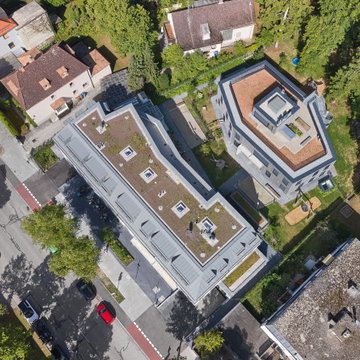
Wohn- und Geschäftshaus mit Einzelhandel zur Nahversorgung, einem Edeka im UG und Drogeriemarkt im EG und 1. OG. Unter den Dachschrägen des Vordergebäudes sind des Weiteren fünf barrierefreie Wohnungen entstanden, von denen drei familiengerecht sind. Erschlossen werden diese über das Treppenhaus, in welches man über den Innenhof und den nordseitigen Laubengang gelangt. Das Highlight der Wohnungen sind die großen nach Süden orientierten Dachgauben mit großen Fenstern.
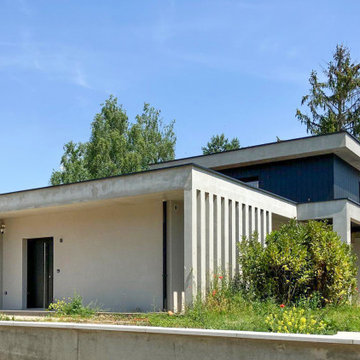
En cours de construction
Inspiration pour une façade de maison grise design en béton et planches et couvre-joints de taille moyenne et à deux étages et plus avec un toit plat, un toit végétal et un toit gris.
Inspiration pour une façade de maison grise design en béton et planches et couvre-joints de taille moyenne et à deux étages et plus avec un toit plat, un toit végétal et un toit gris.
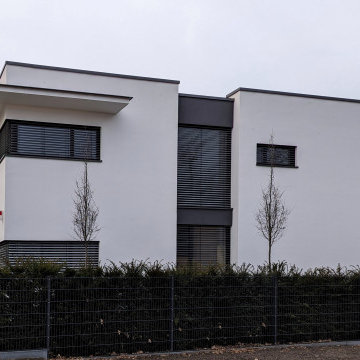
Cette photo montre une grande façade de maison blanche en stuc à un étage avec un toit plat, un toit végétal et un toit gris.
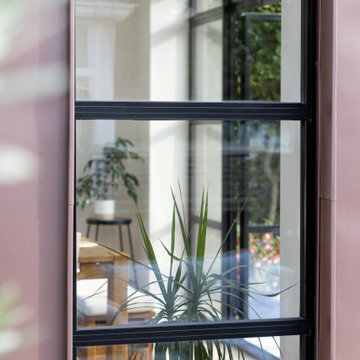
We were approached by our client to transform their existing semi-house into a home that not only functions as a home for a growing family but has an aesthetic that reflects their character.
The result is a bold extension to transform what is somewhat mundane into something spectacular. An internal remodel complimented by a contemporary extension creates much needed additional family space. The extensive glazing maximises natural light and brings the outside in.
Group D guided the client through the process from concept through to planning completion.
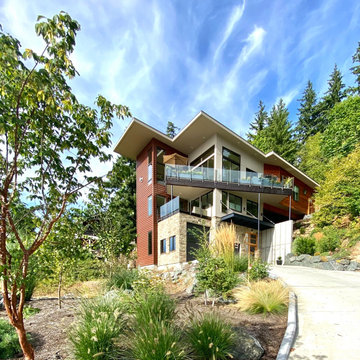
History:
Client was given a property, that was extremely difficult to build on, with a very steep, 25-30' drop. They tried to sell the property for many years, with no luck. They finally decided that they should build something on it, for themselves, to prove it could be done. No access was allowed at the top of the steep incline. Client assumed it would be an expensive foundation built parallel to the hillside, somehow.
Program:
The program involved a level for one floor living, (LR/DR/KIT/MBR/UTILITY) as an age-in-place for this recently retired couple. Any other levels should have additional bedrooms that could also feel like a separate AirBnB space, or allow for a future caretaker. There was also a desire for a garage with a recreational vehicle and regular car. The main floor should take advantage of the primary views to the southwest, even though the lot faces due west. Also a desire for easy access to an upper level trail and low maintenance materials with easy maintenance access to roof. The preferred style was a fresher, contemporary feel.
Solution:
A concept design was presented, initially desired by the client, parallel to the hillside, as they had originally envisioned.
An alternate idea was also presented, that was perpendicular to the steep hillside. This avoided having difficult foundations on the steep hillside, by spanning... over it. It also allowed the top, main floor to be farther out on the west end of the site to avoid neighboring view blockage & to better see the primary southwest view. Savings in foundation costs allowed the installation of a residential elevator to get from the garage to the top, main living level. Stairs were also available for regular exercise. An exterior deck was angled towards the primary SW view to the San Juan Islands. The roof was originally desired to be a hip style on all sides, but a better solution allowed for a simple slope back to the 10' high east side for easier maintenance & access, since the west side was almost 50' high!
The clients undertook this home as a speculative, temporary project, intending for it to add value, to sell. However, the unexpected solution, and experience in living here, has them wanting to stay forever.
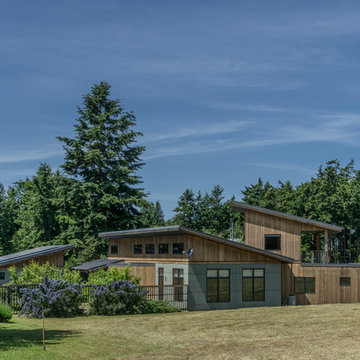
View of entry court for two car garage and main entry into house.
Idées déco pour une façade de maison contemporaine en panneau de béton fibré de taille moyenne et à un étage avec un toit en appentis, un toit végétal et un toit gris.
Idées déco pour une façade de maison contemporaine en panneau de béton fibré de taille moyenne et à un étage avec un toit en appentis, un toit végétal et un toit gris.
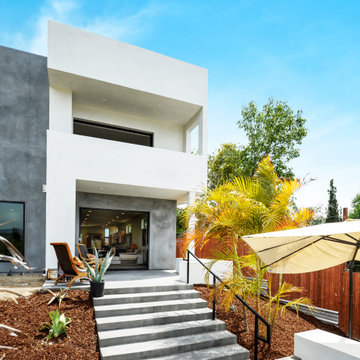
Idées déco pour une grande façade de maison blanche moderne à un étage avec un revêtement mixte, un toit plat, un toit végétal et un toit gris.
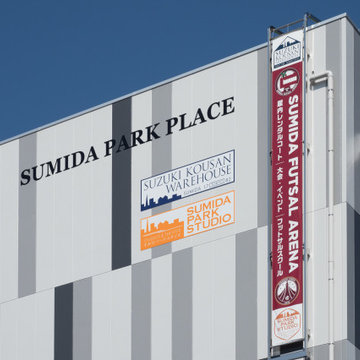
SUMIDA PARK PLACEのサイン計画です。
フットサルチーム広告を掲示しました。
Aménagement d'une très grande façade de maison grise scandinave avec un toit plat, un toit végétal et un toit gris.
Aménagement d'une très grande façade de maison grise scandinave avec un toit plat, un toit végétal et un toit gris.
Idées déco de façades de maisons avec un toit végétal et un toit gris
1