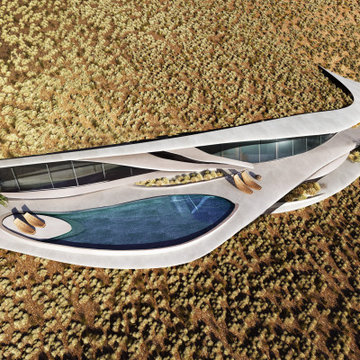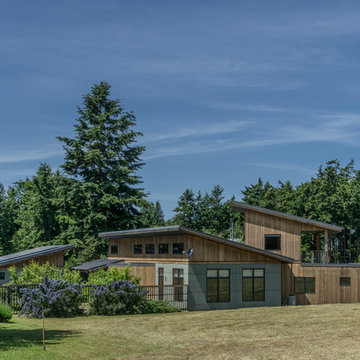Idées déco de façades de maisons avec un toit végétal et un toit gris
Trier par :
Budget
Trier par:Populaires du jour
81 - 82 sur 82 photos
1 sur 3

VILLA THEA is divine place for a luxury life on Zakynthos Island. Designed by architect Lucy Lago. The philosophy of the project is to find a balance between the architectural design and the environment. The villa has flowing natural forms, subtle curves in every line. Despite the construction of the building, the villa seems to float on the expanse of the mountain hill of the Keri region. The smoothness of the forms can be traced throughout the project, from the functional solution on the plan and ending with the terraces and the pool around the villa. This project has style and identity. The villa will be an expensive piece of jewelry placed in the vastness of nature. The architectural uniqueness and originality will make villa Thea special in the architectural portfolio of the whole world. Combining futurism with naturism is a step into the future. The use of modern technologies, ecological construction methods put the villa one step higher, and its significance is greater. It is possible to create the motives of nature and in the same time to touch the space theme on the Earth. Villa consists by open living, dining and kitchen area, 8 bedrooms, 7 bathrooms, gym, cellar, storage, big swimming pool, garden and parking areas. The interior of the villa is one piece with the entire architectural project designed by Lucy Lago. Organic shapes and curved, flowing lines are part of the space. For the interior, selected white, light shades, glass and reflective surfaces. All attention is directed to the panoramic sea view from the window. Beauty in every single detail, special attention to natural and artificial light. Green plants are the accents of the interior and remind us that we are on the wonderful island of Zakynthos.

View of entry court for two car garage and main entry into house.
Idées déco pour une façade de maison contemporaine en panneau de béton fibré de taille moyenne et à un étage avec un toit en appentis, un toit végétal et un toit gris.
Idées déco pour une façade de maison contemporaine en panneau de béton fibré de taille moyenne et à un étage avec un toit en appentis, un toit végétal et un toit gris.
Idées déco de façades de maisons avec un toit végétal et un toit gris
5