Idées déco de façades de maisons avec un toit végétal
Trier par :
Budget
Trier par:Populaires du jour
121 - 140 sur 2 472 photos
1 sur 2
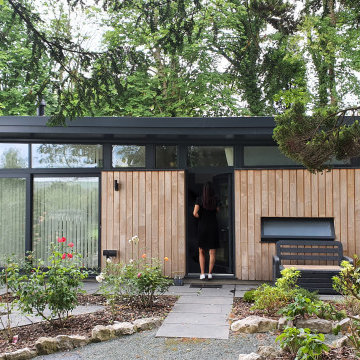
Exemple d'une petite façade de Tiny House tendance en bois et planches et couvre-joints de plain-pied avec un toit plat et un toit végétal.
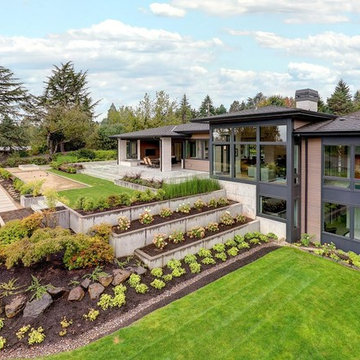
Cette image montre une grande façade de maison multicolore design à un étage avec un revêtement mixte, un toit plat et un toit végétal.

The vegetated roof is planted with alpine seedums and helps with storm-water management. It not only absorbs rainfall to reduce runoff but it also respires, so heat gain in the summer is zero.
Photo by Trent Bell
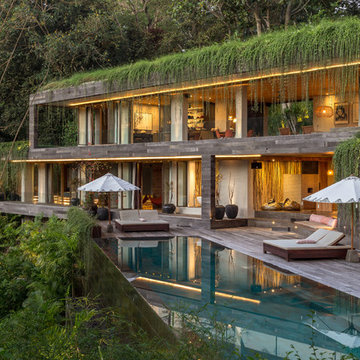
Daniel Koh
Idée de décoration pour une façade de maison grise ethnique à un étage avec un toit plat et un toit végétal.
Idée de décoration pour une façade de maison grise ethnique à un étage avec un toit plat et un toit végétal.

Exemple d'une petite façade de maison container blanche moderne en bois de plain-pied avec un toit plat et un toit végétal.
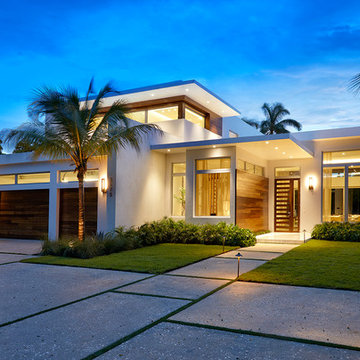
Daniel Newcomb photography
Cette photo montre une grande façade de maison blanche moderne en stuc à un étage avec un toit plat et un toit végétal.
Cette photo montre une grande façade de maison blanche moderne en stuc à un étage avec un toit plat et un toit végétal.
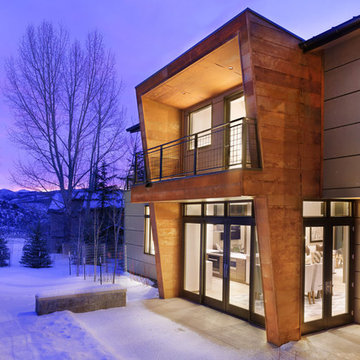
Exemple d'une façade de maison marron tendance de taille moyenne et à un étage avec un revêtement mixte, un toit plat et un toit végétal.
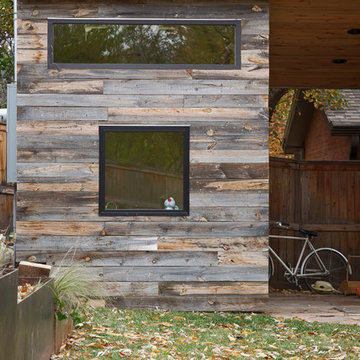
This Boulder, Colorado remodel by fuentesdesign demonstrates the possibility of renewal in American suburbs, and Passive House design principles. Once an inefficient single story 1,000 square-foot ranch house with a forced air furnace, has been transformed into a two-story, solar powered 2500 square-foot three bedroom home ready for the next generation.
The new design for the home is modern with a sustainable theme, incorporating a palette of natural materials including; reclaimed wood finishes, FSC-certified pine Zola windows and doors, and natural earth and lime plasters that soften the interior and crisp contemporary exterior with a flavor of the west. A Ninety-percent efficient energy recovery fresh air ventilation system provides constant filtered fresh air to every room. The existing interior brick was removed and replaced with insulation. The remaining heating and cooling loads are easily met with the highest degree of comfort via a mini-split heat pump, the peak heat load has been cut by a factor of 4, despite the house doubling in size. During the coldest part of the Colorado winter, a wood stove for ambiance and low carbon back up heat creates a special place in both the living and kitchen area, and upstairs loft.
This ultra energy efficient home relies on extremely high levels of insulation, air-tight detailing and construction, and the implementation of high performance, custom made European windows and doors by Zola Windows. Zola’s ThermoPlus Clad line, which boasts R-11 triple glazing and is thermally broken with a layer of patented German Purenit®, was selected for the project. These windows also provide a seamless indoor/outdoor connection, with 9′ wide folding doors from the dining area and a matching 9′ wide custom countertop folding window that opens the kitchen up to a grassy court where mature trees provide shade and extend the living space during the summer months.
With air-tight construction, this home meets the Passive House Retrofit (EnerPHit) air-tightness standard of
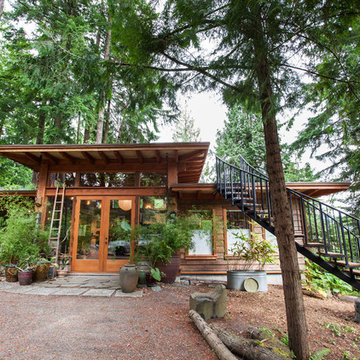
An exterior shot of the 900 sq.ft. Japanesque style studio with a green roof.
Cette image montre une petite façade de maison marron chalet en bois de plain-pied avec un toit plat et un toit végétal.
Cette image montre une petite façade de maison marron chalet en bois de plain-pied avec un toit plat et un toit végétal.
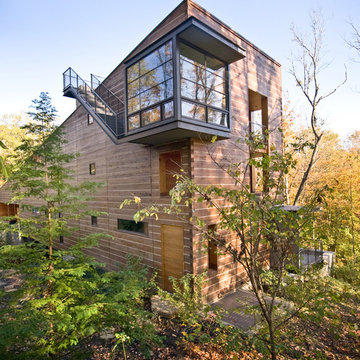
Taking its cues from both persona and place, this residence seeks to reconcile a difficult, walnut-wooded site with the late client’s desire to live in a log home in the woods. The residence was conceived as a 24 ft x 150 ft linear bar rising into the trees from northwest to southeast. Positioned according to subdivision covenants, the structure bridges 40 ft across an existing intermittent creek, thereby preserving the natural drainage patterns and habitat. The residence’s long and narrow massing allowed many of the trees to remain, enabling the client to live in a wooded environment. A requested pool “grotto” and porte cochere complete the site interventions. The structure’s section rises successively up a cascading stair to culminate in a glass-enclosed meditative space (known lovingly as the “bird feeder”), providing access to the grass roof via an exterior stair. The walnut trees, cleared from the site during construction, were locally milled and returned to the residence as hardwood flooring.
Photo Credit: Scott Hisey
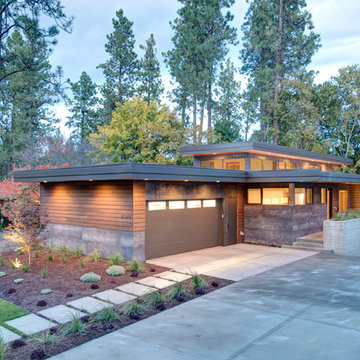
Oliver Irwin - Architectural - Real- Estate Photography - Spokane WA
Exemple d'une grande façade de maison multicolore tendance à un étage avec un revêtement mixte, un toit plat et un toit végétal.
Exemple d'une grande façade de maison multicolore tendance à un étage avec un revêtement mixte, un toit plat et un toit végétal.
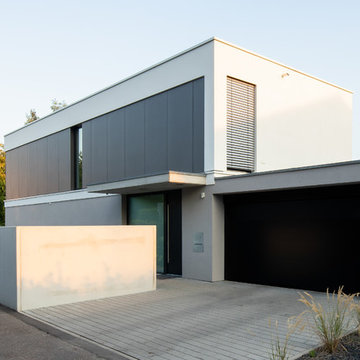
Ralf Just Fotografie, Weilheim
Cette image montre une façade de maison grise minimaliste de taille moyenne et à un étage avec un toit plat, un toit végétal et un revêtement mixte.
Cette image montre une façade de maison grise minimaliste de taille moyenne et à un étage avec un toit plat, un toit végétal et un revêtement mixte.
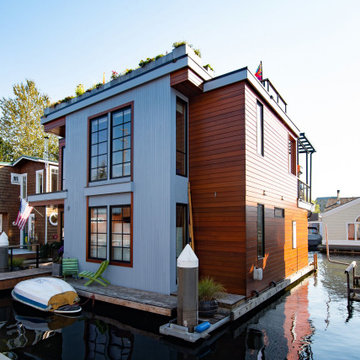
We have painted several houseboats in Seattle, they do require the renting of a barge, extra masking and prep to make sure we do not contaminate the water.
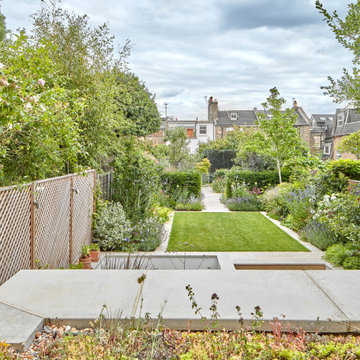
The new extension included a big rooflight almost taking the whole space of the roof. A Wildflower roof edge was included to soften the impact of the new extension and allow for views form the formal dining room at first floor.
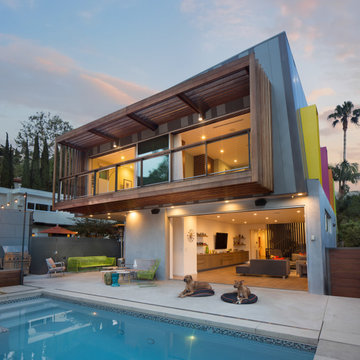
Aménagement d'une façade de maison métallique et multicolore moderne de taille moyenne et à un étage avec un toit plat et un toit végétal.
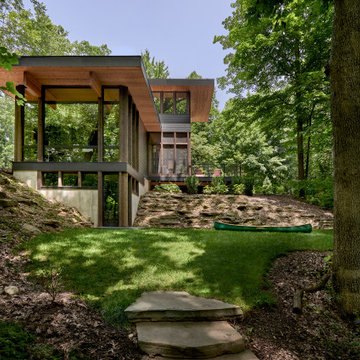
When approached from downslope the arrangement of the house is clearly understood with the master suite atop, screened porch and sundeck below, and the living room in the foreground.
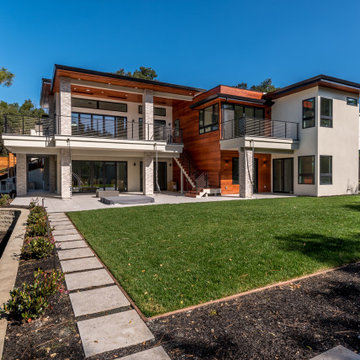
Modern Landscape - large modern gray and white two-story stucco, siding and stone exterior home in Los Altos.
Idée de décoration pour une grande façade de maison grise minimaliste en bois à un étage avec un toit plat et un toit végétal.
Idée de décoration pour une grande façade de maison grise minimaliste en bois à un étage avec un toit plat et un toit végétal.
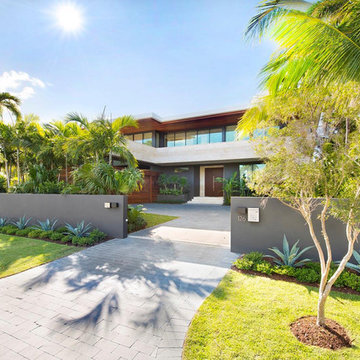
Exemple d'une grande façade de maison multicolore tendance à un étage avec un revêtement mixte, un toit plat et un toit végétal.
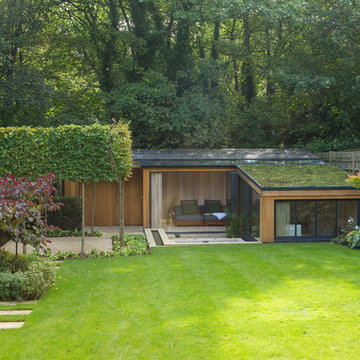
Tony Murray Photography
Cette image montre une façade de maison design de plain-pied avec un toit végétal.
Cette image montre une façade de maison design de plain-pied avec un toit végétal.
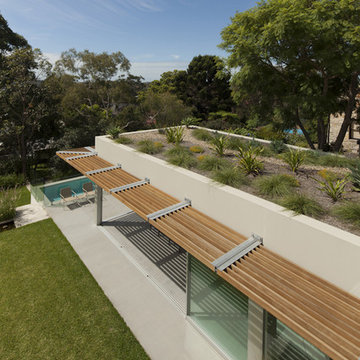
Green roof with timber awning and sliding glass doors to living area below.
Photograph by Brett Boardman
Inspiration pour une façade de maison blanche minimaliste de taille moyenne et à un étage avec un toit végétal.
Inspiration pour une façade de maison blanche minimaliste de taille moyenne et à un étage avec un toit végétal.
Idées déco de façades de maisons avec un toit végétal
7