Idées déco de façades de maisons avec un toit végétal
Trier par :
Budget
Trier par:Populaires du jour
201 - 220 sur 2 473 photos
1 sur 2
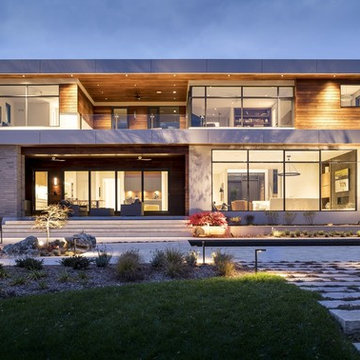
Idées déco pour une grande façade de maison multicolore contemporaine à un étage avec un revêtement mixte, un toit plat et un toit végétal.
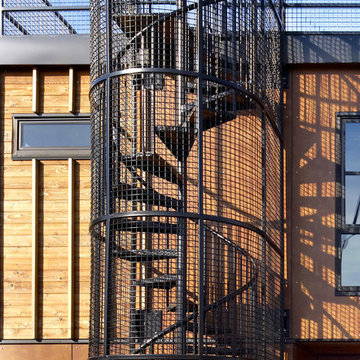
Spiral stair to putting green on the roof. Photography by Ben Benschneider.
Cette image montre une petite façade de maison marron urbaine avec un revêtement mixte, un toit plat et un toit végétal.
Cette image montre une petite façade de maison marron urbaine avec un revêtement mixte, un toit plat et un toit végétal.
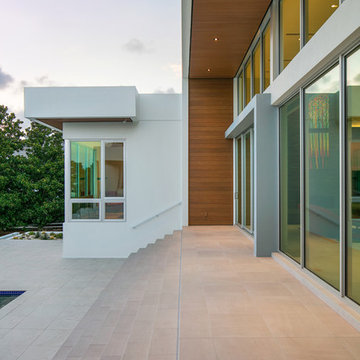
Ryan Gamma
Idées déco pour une grande façade de maison blanche moderne à deux étages et plus avec un revêtement mixte, un toit plat et un toit végétal.
Idées déco pour une grande façade de maison blanche moderne à deux étages et plus avec un revêtement mixte, un toit plat et un toit végétal.
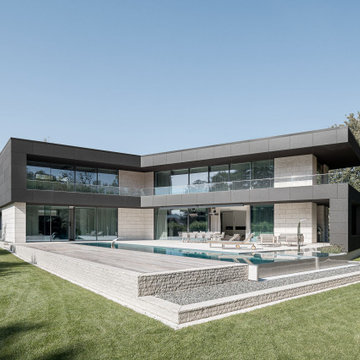
Cette image montre une façade de maison design en pierre avec un toit plat et un toit végétal.

Rear extension
Aménagement d'une grande façade de maison mitoyenne noire contemporaine à deux étages et plus avec un toit plat, un toit végétal et un toit gris.
Aménagement d'une grande façade de maison mitoyenne noire contemporaine à deux étages et plus avec un toit plat, un toit végétal et un toit gris.
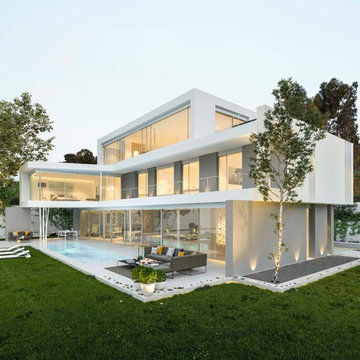
Debido a las reducidas dimensiones de la parcela, la idea de la propuesta y principal inquietud de los clientes era el máximo aprovechamiento posible del espacio exterior. Por ello, se plantea una planta baja totalmente abierta al exterior, permeable también al espacio exterior posterior, que en seguida nos sugiere que toda la superficie de parcela se convierte en un gran jardín, fusionándose todos los espacios (jardín principal | vivienda | jardín entrada posterior).
El resto de plantas descansan sobre este gran jardín transparente consiguiendo la sensación de que estas plantas se suspenden y gravitan sobre el espacio exterior. Esto se consigue con unas grandes cristaleras en planta baja que una vez abiertas nos hacen que el espacio fluya y conseguir una máxima relación/ambigüedad de interior – exterior.
La planta baja y planta primera funcionan como grandes miradores enfocados a las vistas de la ciudad de Barcelona.
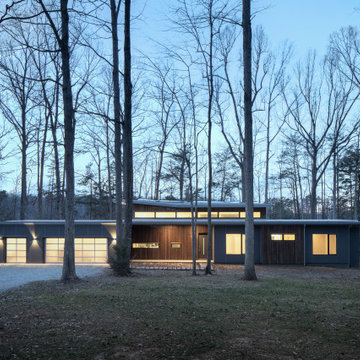
The exterior of the Wolf-Huang residence is horizontal and linear so that most of the rooms can have a view of the water. The low slung lines of the house echo the horizontality of the lake.
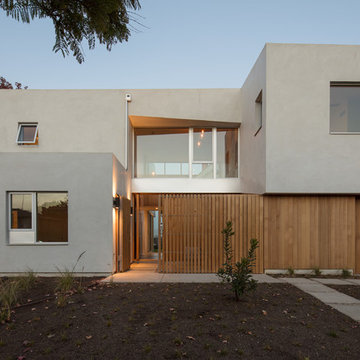
Inspiration pour une façade de maison blanche minimaliste en bois de taille moyenne et à un étage avec un toit plat et un toit végétal.
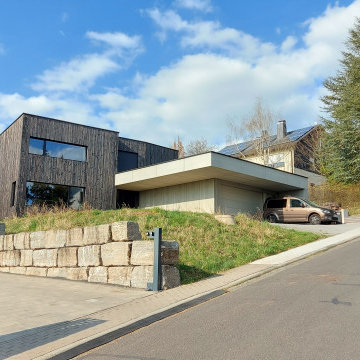
Mit dem Anspruch unter Berücksichtigung aller Anforderungen der Bauherren die beste Wohnplanung für das vorhandene Grundstück und die örtliche Umgebung zu erstellen, entstand ein einzigartiges Gebäude.
Drei klar ablesbare Baukörper verbinden sich in einem mittigen Erschließungskern, schaffen Blickbezüge zwischen den einzelnen Funktionsbereichen und erzeugen dennoch ein hohes Maß an Privatsphäre.
Die Kombination aus Massivholzelementen, Stahlbeton und Glas verbindet sich dabei zu einer wirtschaftlichen Hybridlösung mit größtmöglichem Gestaltungsspielraum.
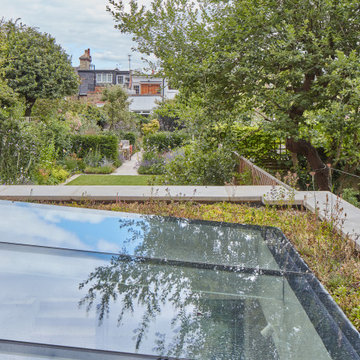
The new extension included a big rooflight almost taking the whole space of the roof. A Wildflower roof edge was included to soften the impact of the new extension and allow for views form the formal dining room at first floor.
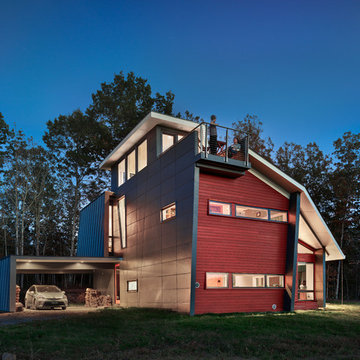
Cette photo montre une façade de maison grise moderne de taille moyenne et à deux étages et plus avec un revêtement mixte, un toit à quatre pans et un toit végétal.

Hidden away amidst the wilderness in the outskirts of the central province of Sri Lanka, is a modern take of a lightweight timber Eco-Cottage consisting of 2 living levels. The cottage takes up a mere footprint of 500 square feet of land, and the structure is raised above ground level and held by stilts, reducing the disturbance to the fauna and flora. The entrance to the cottage is across a suspended timber bridge hanging over the ground cover. The timber planks are spaced apart to give a delicate view of the green living belt below.
Even though an H-iron framework is used for the formation of the shell, it is finished with earthy toned materials such as timber flooring, timber cladded ceiling and trellis, feature rock walls and a hay-thatched roof.
The bedroom and the open washroom is placed on the ground level closer to the natural ground cover filled with delicate living things to make the sleeper or the user of the space feel more in one with nature, and the use of sheer glass around the bedroom further enhances the experience of living outdoors with the luxuries of indoor living.
The living and dining spaces are on the upper deck level. The steep set roof hangs over the spaces giving ample shelter underneath. The living room and dining spaces are fully open to nature with a minimal handrail to determine the usable space from the outdoors. The cottage is lit up by the use of floor lanterns made up of pale cloth, again maintaining the minimal disturbance to the surroundings.
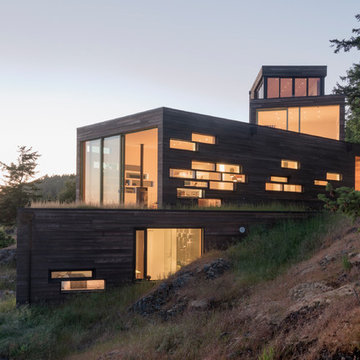
Eirik Johnson
Idée de décoration pour une façade de maison marron design en bois de taille moyenne et à deux étages et plus avec un toit plat et un toit végétal.
Idée de décoration pour une façade de maison marron design en bois de taille moyenne et à deux étages et plus avec un toit plat et un toit végétal.
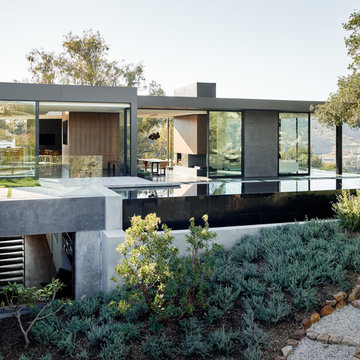
Exemple d'une façade de maison grise moderne à un étage avec un revêtement mixte, un toit plat et un toit végétal.
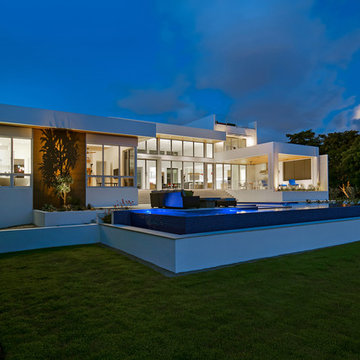
Ryan Gamma
Réalisation d'une grande façade de maison blanche minimaliste à deux étages et plus avec un revêtement mixte, un toit plat et un toit végétal.
Réalisation d'une grande façade de maison blanche minimaliste à deux étages et plus avec un revêtement mixte, un toit plat et un toit végétal.
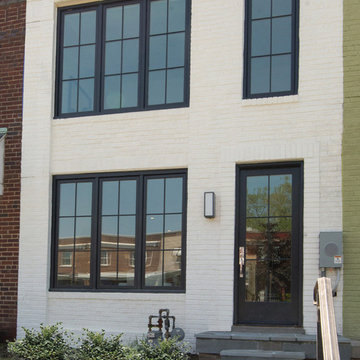
Joshua Hill
Idée de décoration pour une façade de maison mitoyenne blanche minimaliste en brique de taille moyenne et à un étage avec un toit plat et un toit végétal.
Idée de décoration pour une façade de maison mitoyenne blanche minimaliste en brique de taille moyenne et à un étage avec un toit plat et un toit végétal.
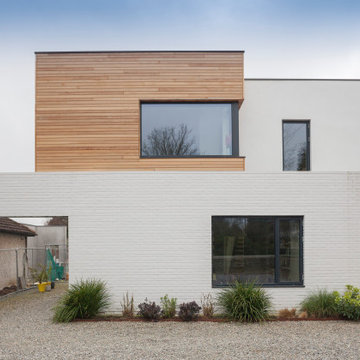
Contemporary new build two storey detached house in Dublin, Ireland. The external materials are white brickwork, western red cedar shiplap cladding and selfcoloured white render. Windows are dark grey alu-clad high performance triple glazed low energy.
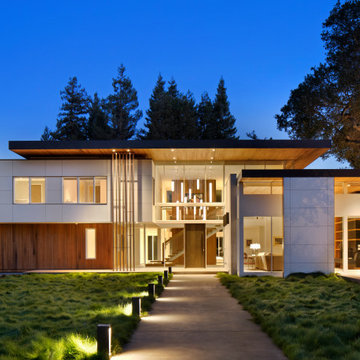
Entry Elevation
Réalisation d'une grande façade de maison blanche minimaliste en panneau de béton fibré à un étage avec un toit plat, un toit végétal et un toit gris.
Réalisation d'une grande façade de maison blanche minimaliste en panneau de béton fibré à un étage avec un toit plat, un toit végétal et un toit gris.
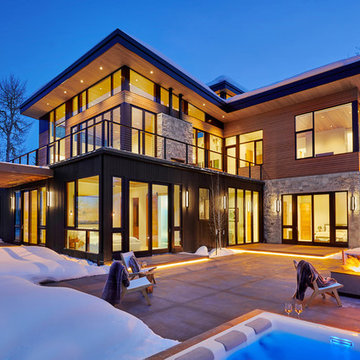
Idée de décoration pour une grande façade de maison multicolore design en bois à un étage avec un toit plat et un toit végétal.
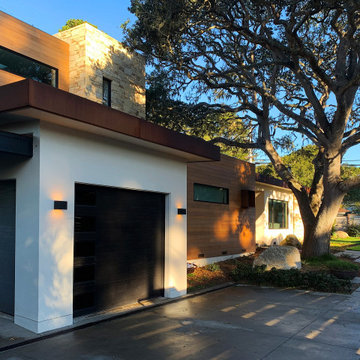
Dual garage doors - Cantilevered black steel carport
Western Red Cedar - Horizontal Siding
Stucco - White Smooth
Stone Clad - Stacked Carmel Stone
Corten Steel - Window Frames, Fascia, Entry Gate
Aluminum Windows - Black Push-Out Casement
Idées déco de façades de maisons avec un toit végétal
11