Idées déco de façades de maisons avec un toit végétal
Trier par :
Budget
Trier par:Populaires du jour
221 - 240 sur 2 473 photos
1 sur 2
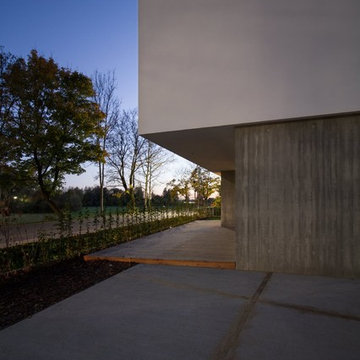
Aménagement d'une façade de maison contemporaine en béton à un étage avec un toit plat et un toit végétal.
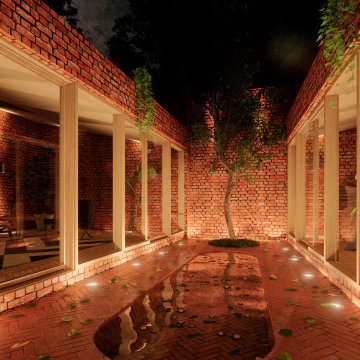
A courtyard home, made in the walled garden of a victorian terrace house off New Walk, Beverley. The home is made from reclaimed brick, cross-laminated timber and a planted lawn which makes up its biodiverse roof.
Occupying a compact urban site, surrounded by neighbours and walls on all sides, the home centres on a solar courtyard which brings natural light, air and views to the home, not unlike the peristyles of Roman Pompeii.
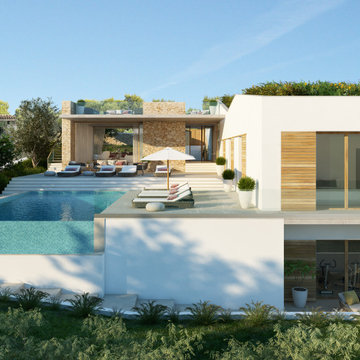
El proyecto se sitúa en un entorno inmejorable, orientado a Sur y con unas magníficas vistas al mar Mediterráneo. La parcela presenta una gran pendiente diagonal a la cual la vivienda se adapta perfectamente creciendo en altura al mismo ritmo que aumenta el desnivel topográfico. De esta forma la planta sótano de la vivienda es a todos los efectos exterior, iluminada y ventilada naturalmente.
Es un edificio que sobresale del entorno arquitectónico en el que se sitúa, con sus formas armoniosas y los materiales típicos de la tradición mediterránea. La vivienda, asimismo, devuelve a la naturaleza más del 50% del espacio que ocupa en la parcela a través de su cubierta ajardinada que, además, le proporciona aislamiento térmico y dota de vida y color a sus formas.
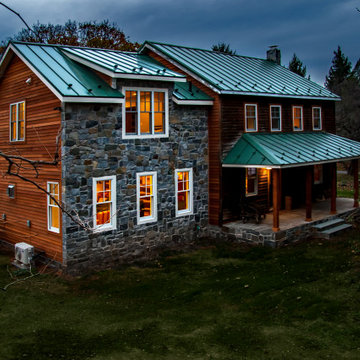
Originally a simple log cabin, this farm house had been haphazardly added on to several times over the last century.
Our task: Design/Build a new 2 story master suite/family room addition that blended and mended the "old bones" whilst giving it a sharp new look and feel.
We also rebuilt the dilapidated front porch, completely gutted and remodeled the disjointed 2nd floor including adding a much needed AC system, did some needed structural repairs, replaced windows and added some gorgeous stonework.
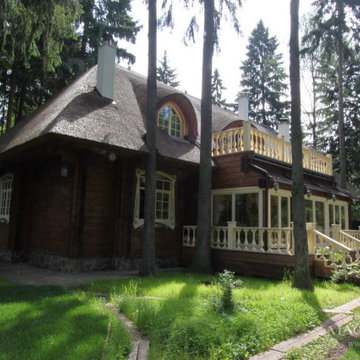
Exemple d'une grande façade de maison marron nature en bois à un étage avec un toit à quatre pans et un toit végétal.
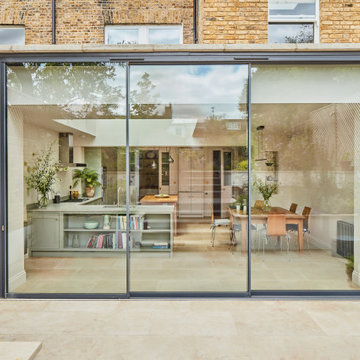
Big sliding doors integrate the inside and outside of the house. The nice small framed aluminium doors are as high as the extension.
Cette image montre une grande façade de maison mitoyenne beige design en brique de plain-pied avec un toit plat et un toit végétal.
Cette image montre une grande façade de maison mitoyenne beige design en brique de plain-pied avec un toit plat et un toit végétal.
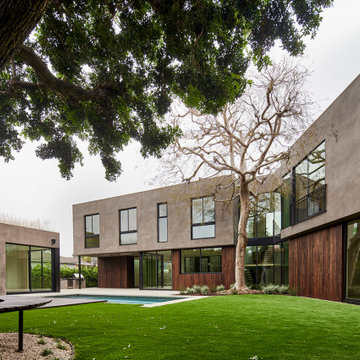
Widespread chevron-shaped rear yard facade with detached pool house ADU, swimming pool, spa, raised wood deck, lawn and concrete patio. Home is designed to bend around existing 50-foot tall elm tree
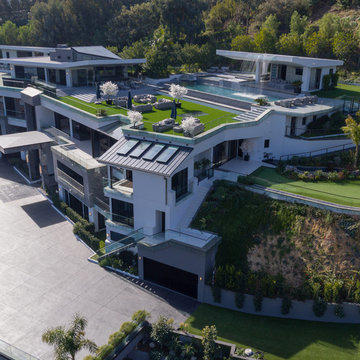
A complex custom architectural design of modern contemporary four story house makes it look outstanding
Idées déco pour une très grande façade de maison grise moderne en pierre à trois étages et plus avec un toit plat et un toit végétal.
Idées déco pour une très grande façade de maison grise moderne en pierre à trois étages et plus avec un toit plat et un toit végétal.
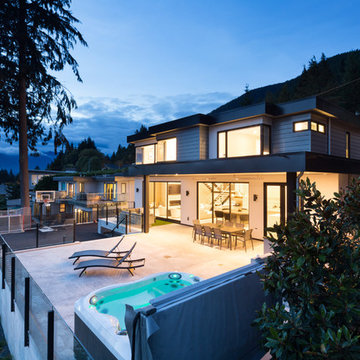
www.emapeter.com
Cette photo montre une grande façade de maison multicolore tendance à un étage avec un toit plat, un revêtement mixte et un toit végétal.
Cette photo montre une grande façade de maison multicolore tendance à un étage avec un toit plat, un revêtement mixte et un toit végétal.
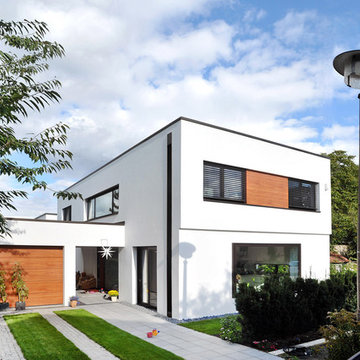
(c) büro13 architekten, Xpress/ Rolf Walter
Aménagement d'une grande façade de maison blanche contemporaine en stuc à un étage avec un toit plat et un toit végétal.
Aménagement d'une grande façade de maison blanche contemporaine en stuc à un étage avec un toit plat et un toit végétal.
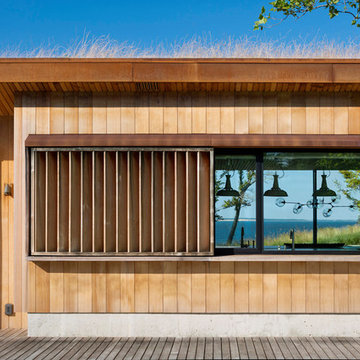
Photography Michael Moran
Idée de décoration pour une façade de maison minimaliste en bois avec un toit plat et un toit végétal.
Idée de décoration pour une façade de maison minimaliste en bois avec un toit plat et un toit végétal.
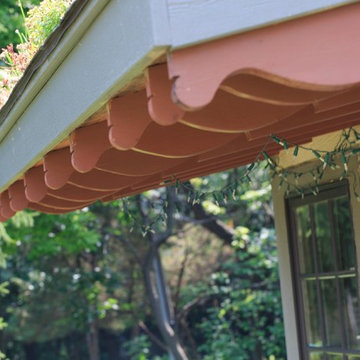
Photographer: Matthew Hutchison
Réalisation d'une petite façade de maison beige craftsman en bois de plain-pied avec un toit à deux pans et un toit végétal.
Réalisation d'une petite façade de maison beige craftsman en bois de plain-pied avec un toit à deux pans et un toit végétal.
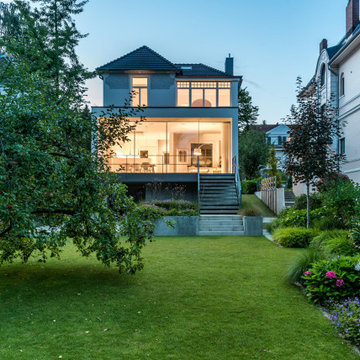
Aménagement d'une façade de maison blanche contemporaine en stuc de taille moyenne et à un étage avec un toit plat et un toit végétal.
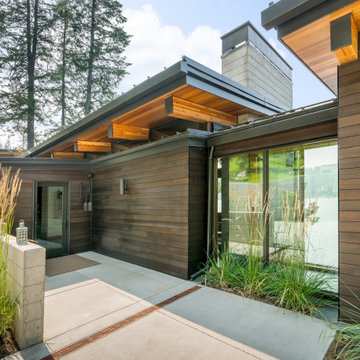
Cette image montre une grande façade de maison multicolore design à un étage avec un revêtement mixte, un toit plat et un toit végétal.
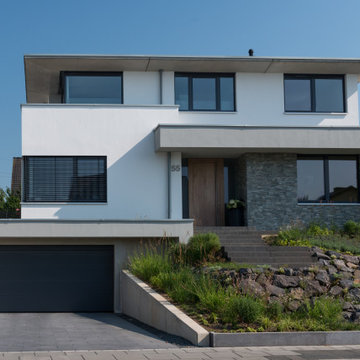
Aménagement d'une grande façade de maison blanche contemporaine en stuc à un étage avec un toit plat et un toit végétal.
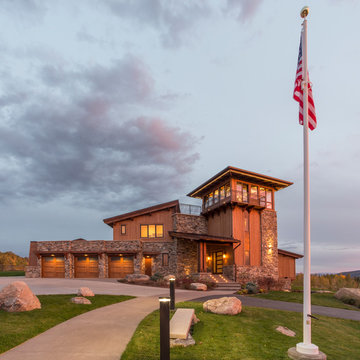
The values held in the Rocky Mountains and a Colorado family’s strong sense of community merged perfectly in the La Torretta Residence, a home which captures the breathtaking views offered by Steamboat Springs, Colorado, and features Zola’s Classic Clad and Classic Wood lines of windows and doors.
Photographer: Tim Murphy
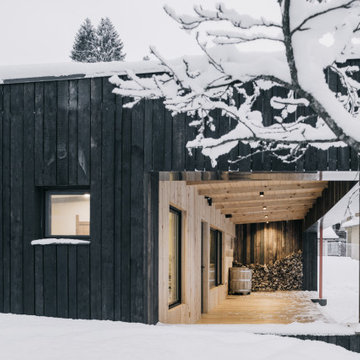
Inspiration pour une petite façade de maison noire nordique en bois de plain-pied avec un toit plat et un toit végétal.

This prefabricated 1,800 square foot Certified Passive House is designed and built by The Artisans Group, located in the rugged central highlands of Shaw Island, in the San Juan Islands. It is the first Certified Passive House in the San Juans, and the fourth in Washington State. The home was built for $330 per square foot, while construction costs for residential projects in the San Juan market often exceed $600 per square foot. Passive House measures did not increase this projects’ cost of construction.
The clients are retired teachers, and desired a low-maintenance, cost-effective, energy-efficient house in which they could age in place; a restful shelter from clutter, stress and over-stimulation. The circular floor plan centers on the prefabricated pod. Radiating from the pod, cabinetry and a minimum of walls defines functions, with a series of sliding and concealable doors providing flexible privacy to the peripheral spaces. The interior palette consists of wind fallen light maple floors, locally made FSC certified cabinets, stainless steel hardware and neutral tiles in black, gray and white. The exterior materials are painted concrete fiberboard lap siding, Ipe wood slats and galvanized metal. The home sits in stunning contrast to its natural environment with no formal landscaping.
Photo Credit: Art Gray
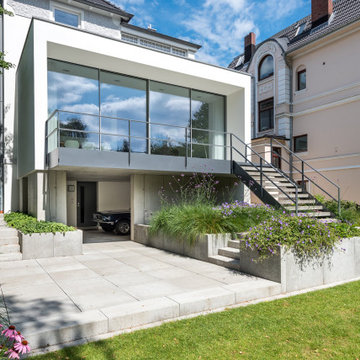
Exemple d'une façade de maison blanche moderne en stuc de taille moyenne et à un étage avec un toit plat et un toit végétal.
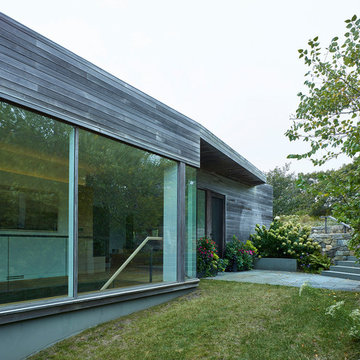
Photo Credit: John Linden
Aménagement d'une façade de maison grise en bois avec un toit plat et un toit végétal.
Aménagement d'une façade de maison grise en bois avec un toit plat et un toit végétal.
Idées déco de façades de maisons avec un toit végétal
12