Façade
Trier par :
Budget
Trier par:Populaires du jour
181 - 200 sur 2 473 photos
1 sur 2

The house glows like a lantern at night.
Réalisation d'une façade de maison marron minimaliste de taille moyenne et de plain-pied avec un revêtement mixte, un toit plat, un toit végétal et un toit blanc.
Réalisation d'une façade de maison marron minimaliste de taille moyenne et de plain-pied avec un revêtement mixte, un toit plat, un toit végétal et un toit blanc.
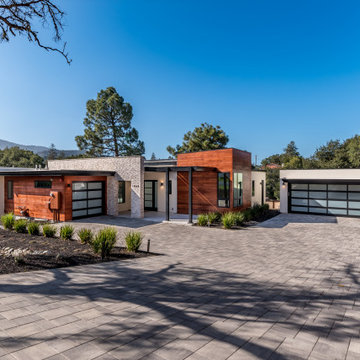
Large modern gray and white two-story stucco, siding and stone exterior home in Los Altos.
Idées déco pour une grande façade de maison grise moderne en bois à un étage avec un toit plat et un toit végétal.
Idées déco pour une grande façade de maison grise moderne en bois à un étage avec un toit plat et un toit végétal.
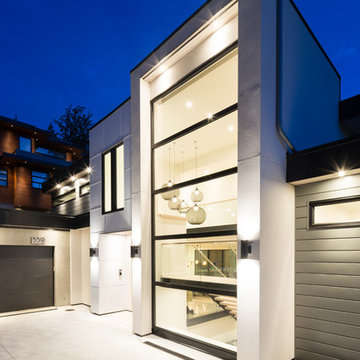
www.emapeter.com
Cette photo montre une grande façade de maison métallique et grise tendance à deux étages et plus avec un toit plat et un toit végétal.
Cette photo montre une grande façade de maison métallique et grise tendance à deux étages et plus avec un toit plat et un toit végétal.
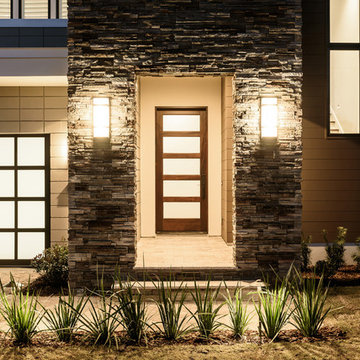
Jeff Westcott Photography
Exemple d'une façade de maison multicolore tendance de taille moyenne et à un étage avec un toit plat, un revêtement mixte et un toit végétal.
Exemple d'une façade de maison multicolore tendance de taille moyenne et à un étage avec un toit plat, un revêtement mixte et un toit végétal.
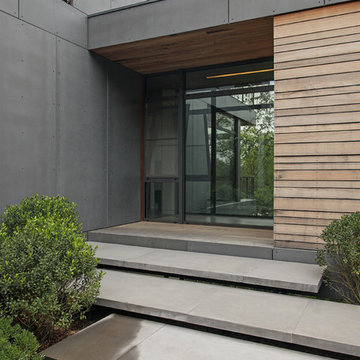
Project for: BWA
Aménagement d'une grande façade de maison grise moderne en béton à un étage avec un toit plat et un toit végétal.
Aménagement d'une grande façade de maison grise moderne en béton à un étage avec un toit plat et un toit végétal.
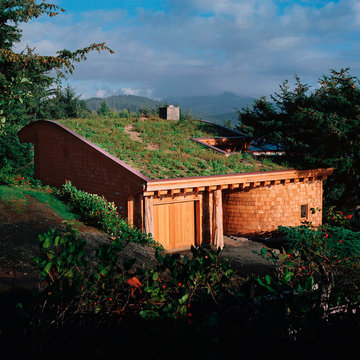
This award-winning home in Cannon Beach, Oregon takes advantage of excellent ocean views and southern solar exposure. The client’s goal was for a home that would last for multiple generations and capture their love of materials and forms found in nature. Designed to generate as much energy as it consumes on an annual basis, the home is pursuing the goal of being a “net-zero-energy” residence. The environmentally responsive design promotes a healthy indoor environment, saves energy with an ultra energy-efficient envelope, and utilized recycled and salvaged materials in its construction.
Nathan Good

Exemple d'une petite façade de maison container blanche moderne en bois de plain-pied avec un toit plat et un toit végétal.
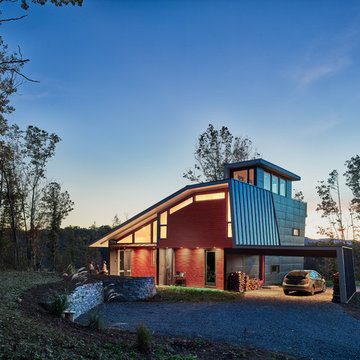
Inspiration pour une façade de maison grise minimaliste de taille moyenne et à deux étages et plus avec un revêtement mixte, un toit à quatre pans et un toit végétal.
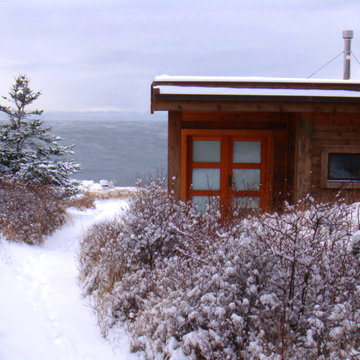
Photographer: Geoff Prentiss
Idée de décoration pour une petite façade de maison marron minimaliste en bois de plain-pied avec un toit plat et un toit végétal.
Idée de décoration pour une petite façade de maison marron minimaliste en bois de plain-pied avec un toit plat et un toit végétal.
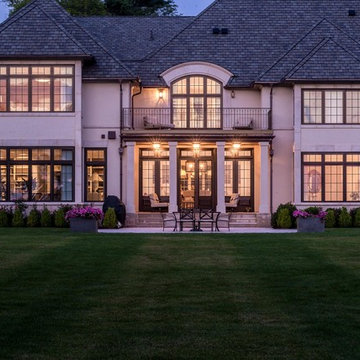
Réalisation d'une très grande façade de maison beige tradition en stuc à deux étages et plus avec un toit à croupette et un toit végétal.

Joshua Hill
Inspiration pour une façade de maison mitoyenne blanche minimaliste en brique de taille moyenne et à un étage avec un toit plat et un toit végétal.
Inspiration pour une façade de maison mitoyenne blanche minimaliste en brique de taille moyenne et à un étage avec un toit plat et un toit végétal.
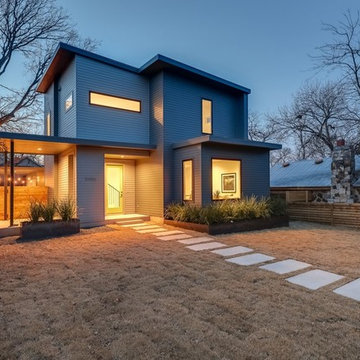
Secluded side yard
Idées déco pour une façade de maison grise rétro en bois de taille moyenne et à un étage avec un toit plat et un toit végétal.
Idées déco pour une façade de maison grise rétro en bois de taille moyenne et à un étage avec un toit plat et un toit végétal.
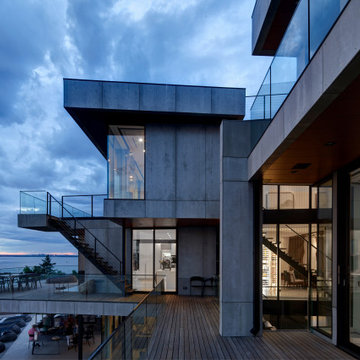
The site for this waterfront residence is located on the
Great Neck Peninsula, facing west to views of NYC and
the borough bridges. When purchased, there existed a
50-year-old house and pool structurally condemned
which required immediate removal. Once the site was
cleared, a year was devoted to stabilizing the seawall
and hill to accommodate the newly proposed home.
The lot size, shape and relationship to an easement
access road, overlaid with strict zoning regulations was
a key factor in the organization of the client’s program
elements. The arc contour of the easement road and
required setback informed the front facade shape,
which was designed as a privacy screen, as adjacent
homes are in close proximity. Due to strict height
requirements the house from the street appears to be
one story and then steps down the hill allowing for
three fully occupiable floors. The local jurisdiction also
granted special approval accepting the design of the
garage, within the front set back, as its roof is level with
the roadbed and fully landscaped. A path accesses a
hidden door to the bedroom level of the house. The
garage is accessed through a semicircular driveway
that leads to a depressed entry courtyard, offering
privacy to the main entrance.
The configuration of the home is a U-shape surrounding a
rear courtyard. This shape, along with suspended pods
assures water views to all occupants while not
compromising privacy from the adjacent homes.
The house is constructed on a steel frame, clad with fiber
cement, resin panels and an aluminum curtain wall
system. All roofs are accessible as either decks or
landscaped garden areas.
The lower level accesses decks, an outdoor kitchen, and
pool area which are perched on the edge of the upper
retaining wall.
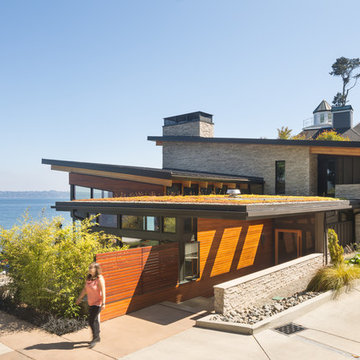
Coates Design Architects Seattle
Lara Swimmer Photography
Fairbank Construction
Idée de décoration pour une façade de maison marron design en pierre de taille moyenne et à un étage avec un toit en appentis et un toit végétal.
Idée de décoration pour une façade de maison marron design en pierre de taille moyenne et à un étage avec un toit en appentis et un toit végétal.
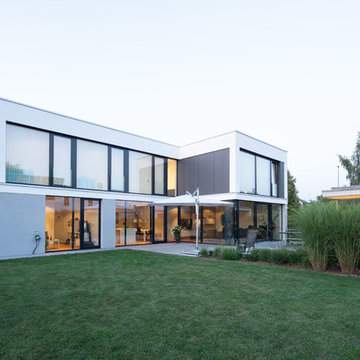
Ralf Just Fotografie, Weilheim
Aménagement d'une grande façade de maison blanche moderne en stuc à un étage avec un toit plat et un toit végétal.
Aménagement d'une grande façade de maison blanche moderne en stuc à un étage avec un toit plat et un toit végétal.
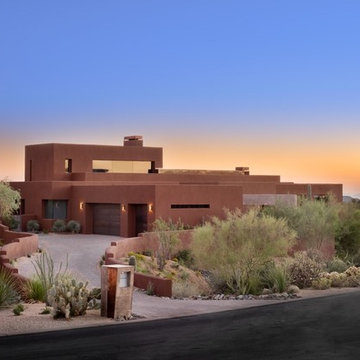
Idées déco pour une façade de maison marron sud-ouest américain en stuc à un étage et de taille moyenne avec un toit plat et un toit végétal.
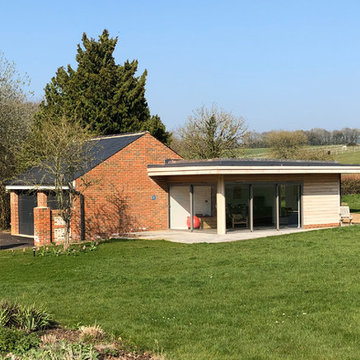
A garden room accommodating a study and gym plus a new garage. There is a flat roof, timber cladding and aluminium framed glazed sliding doors to the garden room and pitched slate roof to the garage. Designed to reflect a previous extension to the main house.
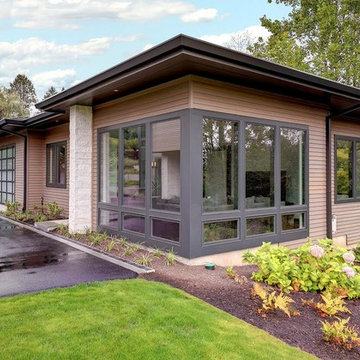
Inspiration pour une grande façade de maison multicolore design à un étage avec un revêtement mixte, un toit plat et un toit végétal.
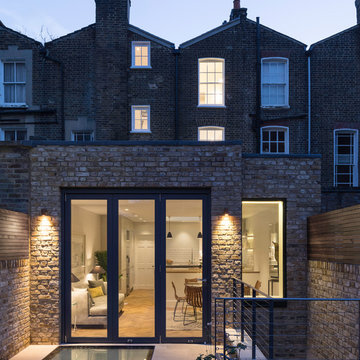
Peter Landers Photography
Exemple d'une façade de maison de ville tendance en brique de taille moyenne et à deux étages et plus avec un toit plat et un toit végétal.
Exemple d'une façade de maison de ville tendance en brique de taille moyenne et à deux étages et plus avec un toit plat et un toit végétal.
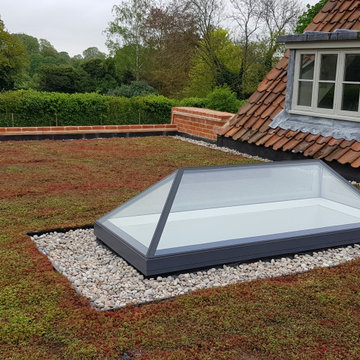
Glazing Vision Elongated Pyramid installed within a live sedum roof complementing the green landscape
Idées déco pour une grande façade de maison classique à un étage avec un toit plat et un toit végétal.
Idées déco pour une grande façade de maison classique à un étage avec un toit plat et un toit végétal.
10